14.456 ideas para fachadas con tejado de varios materiales
Filtrar por
Presupuesto
Ordenar por:Popular hoy
141 - 160 de 14.456 fotos
Artículo 1 de 2

modern house made of two repurposed shipping containers
Ejemplo de fachada multicolor moderna pequeña de dos plantas con revestimiento de madera, tejado plano y tejado de varios materiales
Ejemplo de fachada multicolor moderna pequeña de dos plantas con revestimiento de madera, tejado plano y tejado de varios materiales
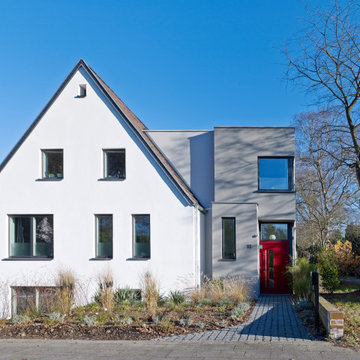
Diseño de fachada de casa blanca contemporánea de dos plantas con revestimiento de estuco, tejado plano y tejado de varios materiales
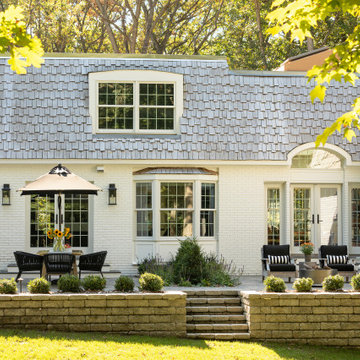
This beautiful French Provincial home is set on 10 acres, nestled perfectly in the oak trees. The original home was built in 1974 and had two large additions added; a great room in 1990 and a main floor master suite in 2001. This was my dream project: a full gut renovation of the entire 4,300 square foot home! I contracted the project myself, and we finished the interior remodel in just six months. The exterior received complete attention as well. The 1970s mottled brown brick went white to completely transform the look from dated to classic French. Inside, walls were removed and doorways widened to create an open floor plan that functions so well for everyday living as well as entertaining. The white walls and white trim make everything new, fresh and bright. It is so rewarding to see something old transformed into something new, more beautiful and more functional.
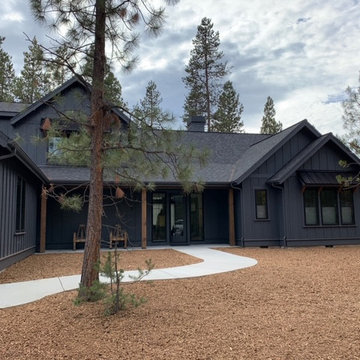
Imagen de fachada de casa negra de estilo de casa de campo grande de dos plantas con revestimiento de madera, tejado a dos aguas y tejado de varios materiales
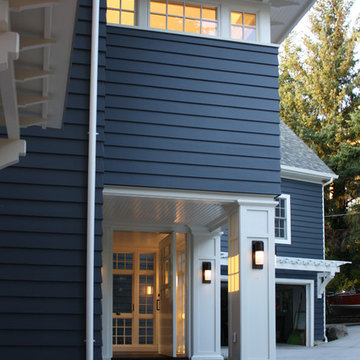
Bead board ceilings inside the entry vestibule and at the covered porch complement the existing and new eaves.
Foto de fachada de casa azul tradicional grande de tres plantas con revestimiento de aglomerado de cemento, tejado a dos aguas y tejado de varios materiales
Foto de fachada de casa azul tradicional grande de tres plantas con revestimiento de aglomerado de cemento, tejado a dos aguas y tejado de varios materiales
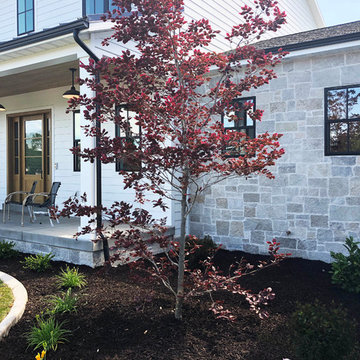
This Fond du Lac Castle Rock (www.buechelstone.com/product/fond-du-lac-castle-rock/) veneer stone home showcases the neutral arctic tones of Fond du Lac stone from our Castle Rock natural stone product line of Building Stone Veneers on its facade and poolside natural stone fire pit and outdoor living area. The finished grout installation of rough square and rectangular pieces results in the majestic beauty of a castlestone appearance reflected throughout the property. Refer to our masonry blog (www.buechelstone.com/masonry/) for more details about how to install castle stone veneer in any one of the styles or patterns in our exceptional collection of Building Stone Veneers. #CastleRock #CastleStone #StoneVeneer #CastleStoneVeneer #StoneFirePit #NaturalStone #BuechelStone #GroutInstallation #StoneMasonry #Masonry #ExteriorStoneVeneer #OutdoorLiving
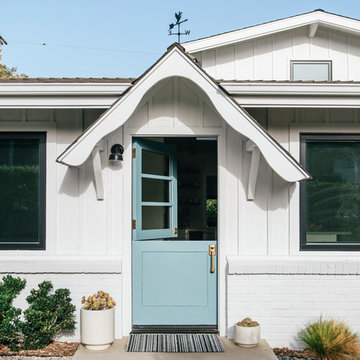
the exterior front cottage maintained the original massing, with new windows, details, and a minimalist color palette that complements the contemporary interior
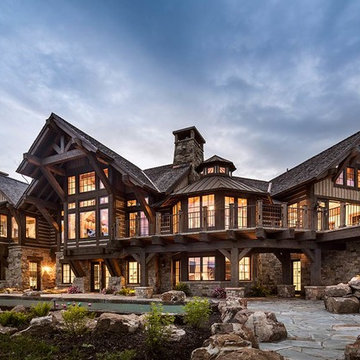
Ejemplo de fachada de casa grande de tres plantas con revestimientos combinados, tejado a dos aguas y tejado de varios materiales
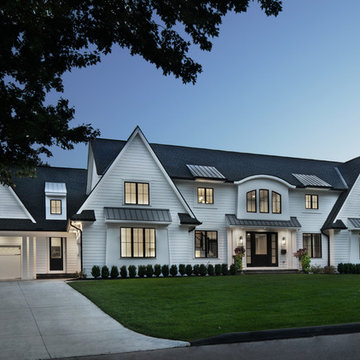
Ejemplo de fachada de casa blanca de estilo de casa de campo con revestimiento de aglomerado de cemento, tejado a dos aguas y tejado de varios materiales
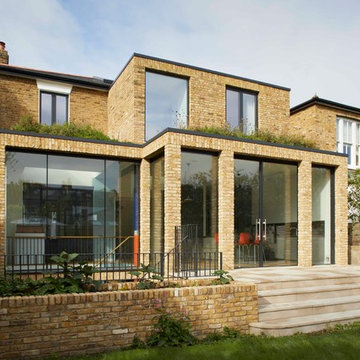
Imagen de fachada de casa marrón contemporánea de tamaño medio de tres plantas con revestimiento de ladrillo, tejado plano y tejado de varios materiales
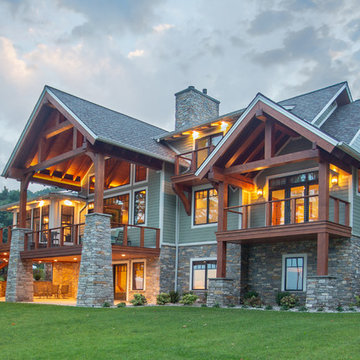
Our clients already had a cottage on Torch Lake that they loved to visit. It was a 1960s ranch that worked just fine for their needs. However, the lower level walkout became entirely unusable due to water issues. After purchasing the lot next door, they hired us to design a new cottage. Our first task was to situate the home in the center of the two parcels to maximize the view of the lake while also accommodating a yard area. Our second task was to take particular care to divert any future water issues. We took necessary precautions with design specifications to water proof properly, establish foundation and landscape drain tiles / stones, set the proper elevation of the home per ground water height and direct the water flow around the home from natural grade / drive. Our final task was to make appealing, comfortable, living spaces with future planning at the forefront. An example of this planning is placing a master suite on both the main level and the upper level. The ultimate goal of this home is for it to one day be at least a 3/4 of the year home and designed to be a multi-generational heirloom.
- Jacqueline Southby Photography
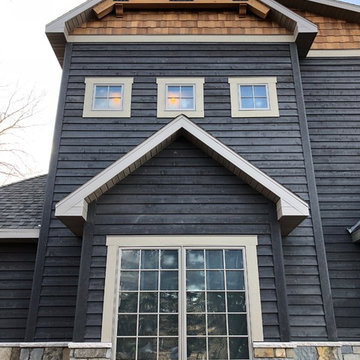
Custom home addition with cedar siding and cedar shake accents.
Diseño de fachada de casa azul rústica grande de dos plantas con revestimiento de madera y tejado de varios materiales
Diseño de fachada de casa azul rústica grande de dos plantas con revestimiento de madera y tejado de varios materiales
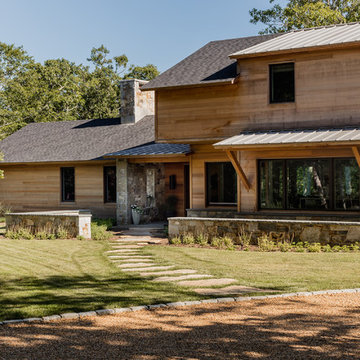
Interior Design: Liz Stiving-Nichols and Erin Dykman Architecture: Travis Ritchie, r+d studio Photography: Michael J. Lee
Ejemplo de fachada de casa marrón campestre de dos plantas con revestimiento de madera, tejado a dos aguas y tejado de varios materiales
Ejemplo de fachada de casa marrón campestre de dos plantas con revestimiento de madera, tejado a dos aguas y tejado de varios materiales
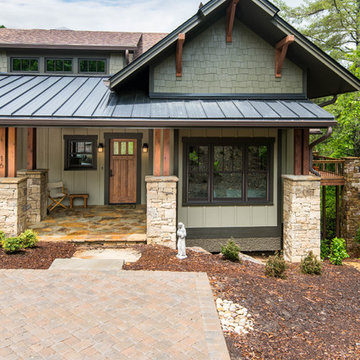
Diseño de fachada de casa beige de estilo americano de tamaño medio de dos plantas con revestimiento de madera, tejado a dos aguas y tejado de varios materiales
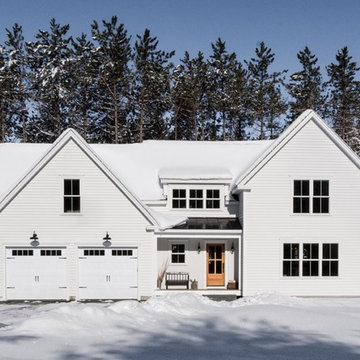
Rustic and modern design elements complement one another in this 2,480 sq. ft. three bedroom, two and a half bath custom modern farmhouse. Abundant natural light and face nailed wide plank white pine floors carry throughout the entire home along with plenty of built-in storage, a stunning white kitchen, and cozy brick fireplace.
Photos by Tessa Manning
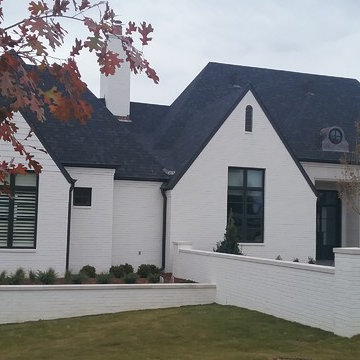
Landscaping: Alaback Design Associates.
Contractor: Rogers and Associates.
Diseño de fachada de casa blanca clásica grande de dos plantas con revestimiento de ladrillo y tejado de varios materiales
Diseño de fachada de casa blanca clásica grande de dos plantas con revestimiento de ladrillo y tejado de varios materiales
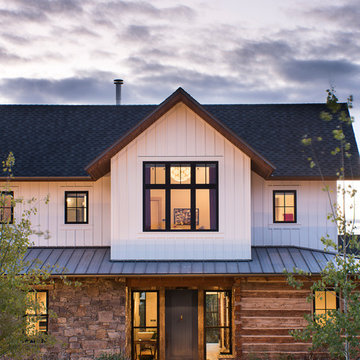
Locati Architects, LongViews Studio
Diseño de fachada de casa blanca de estilo de casa de campo grande con revestimientos combinados, tejado a dos aguas y tejado de varios materiales
Diseño de fachada de casa blanca de estilo de casa de campo grande con revestimientos combinados, tejado a dos aguas y tejado de varios materiales
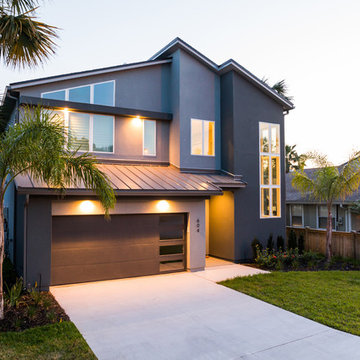
This modern beach house in Jacksonville Beach features a large, open entertainment area consisting of great room, kitchen, dining area and lanai. A unique second-story bridge over looks both foyer and great room. Polished concrete floors and horizontal aluminum stair railing bring a contemporary feel. The kitchen shines with European-style cabinetry and GE Profile appliances. The private upstairs master suite is situated away from other bedrooms and features a luxury master shower and floating double vanity. Two roomy secondary bedrooms share an additional bath. Photo credit: Deremer Studios
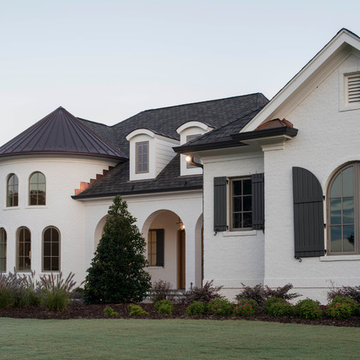
Ejemplo de fachada de casa blanca ecléctica grande de dos plantas con revestimiento de ladrillo, tejado a cuatro aguas y tejado de varios materiales
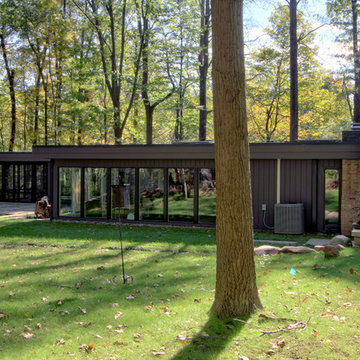
Tall windows take advantage of their wood lot. At far left is the screened porch, covered by an extension of the main roof. Photo by Christopher Wright, CR
14.456 ideas para fachadas con tejado de varios materiales
8