150 ideas para fachadas marrones con tejado de un solo tendido
Filtrar por
Presupuesto
Ordenar por:Popular hoy
1 - 20 de 150 fotos
Artículo 1 de 3

Dans cette maison familiale de 120 m², l’objectif était de créer un espace convivial et adapté à la vie quotidienne avec 2 enfants.
Au rez-de chaussée, nous avons ouvert toute la pièce de vie pour une circulation fluide et une ambiance chaleureuse. Les salles d’eau ont été pensées en total look coloré ! Verte ou rose, c’est un choix assumé et tendance. Dans les chambres et sous l’escalier, nous avons créé des rangements sur mesure parfaitement dissimulés qui permettent d’avoir un intérieur toujours rangé !

Diseño de fachada de casa blanca y marrón campestre grande de dos plantas con revestimientos combinados, tejado de un solo tendido, tejado de varios materiales y panel y listón
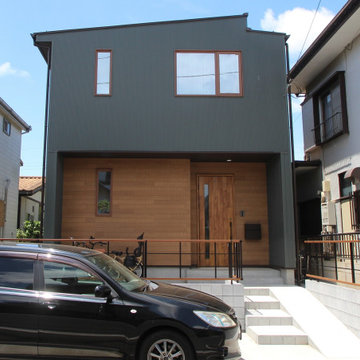
Ejemplo de fachada de casa verde y marrón moderna de dos plantas con revestimiento de metal, tejado de un solo tendido, tejado de metal y panel y listón

The Rosario-A is a perfect modern home to fit narrow lots at only 48'-0" wide and extending the plan deep to fully utilize space. The striking façade is accentuated by a large shed roof that allows a vaulted ceiling over the main living areas. Clerestory windows in the vaulted ceiling allow light to flood the kitchen, living, and dining room. There is ample room with four bedroom, one of which being a guest suite with a private bath and walk-in closet. A stunning master suite, five piece bath, large vaulted covered patio and 3-car garage are the cherries on top of this amazing plan.
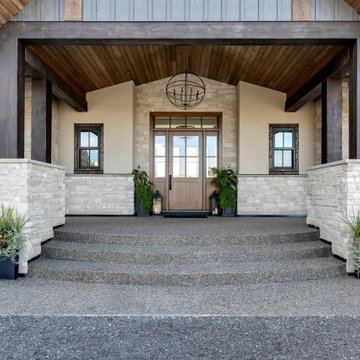
Imagen de fachada de casa beige y marrón campestre grande de dos plantas con revestimiento de piedra, tejado de un solo tendido, tejado de varios materiales y panel y listón
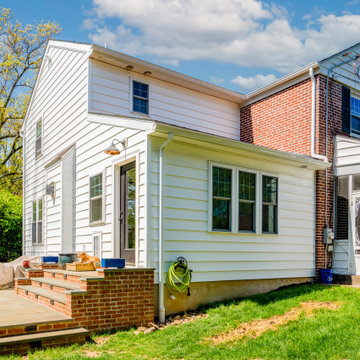
These clients reached out to Hillcrest Construction when their family began out-growing their Phoenixville-area home. Through a comprehensive design phase, opportunities to add square footage were identified along with a reorganization of the typical traffic flow throughout the house.
All household traffic into the hastily-designed, existing family room bump-out addition was funneled through a 3’ berth within the kitchen making meal prep and other kitchen activities somewhat similar to a shift at a PA turnpike toll booth. In the existing bump-out addition, the family room was relatively tight and the dining room barely fit the 6-person dining table. Access to the backyard was somewhat obstructed by the necessary furniture and the kitchen alone didn’t satisfy storage needs beyond a quick trip to the grocery store. The home’s existing front door was the only front entrance, and without a foyer or mudroom, the front formal room often doubled as a drop-zone for groceries, bookbags, and other on-the-go items.
Hillcrest Construction designed a remedy to both address the function and flow issues along with adding square footage via a 150 sq ft addition to the family room and converting the garage into a mudroom entry and walk-through pantry.
-
The project’s addition was not especially large but was able to facilitate a new pathway to the home’s rear family room. The existing brick wall at the bottom of the second-floor staircase was opened up and created a new, natural flow from the second-floor bedrooms to the front formal room, and into the rear family hang-out space- all without having to cut through the often busy kitchen. The dining room area was relocated to remove it from the pathway to the door to the backyard. Additionally, free and clear access to the rear yard was established for both two-legged and four-legged friends.
The existing chunky slider door was removed and in its place was fabricated and installed a custom centerpiece that included a new gas fireplace insert with custom brick surround, two side towers for display items and choice vinyl, and two base cabinets with metal-grated doors to house a subwoofer, wifi equipment, and other stow-away items. The black walnut countertops and mantle pop from the white cabinetry, and the wall-mounted TV with soundbar complete the central A/V hub. The custom cabs and tops were designed and built at Hillcrest’s custom shop.
The farmhouse appeal was completed with distressed engineered hardwood floors and craftsman-style window and door trim throughout.
-
Another major component of the project was the conversion of the garage into a pantry+mudroom+everyday entry.
The clients had used their smallish garage for storage of outdoor yard and recreational equipment. With those storage needs being addressed at the exterior, the space was transformed into a custom pantry and mudroom. The floor level within the space was raised to meet the rest of the house and insulated appropriately. A newly installed pocket door divided the dining room area from the designed-to-spec pantry/beverage center. The pantry was designed to house dry storage, cleaning supplies, and dry bar supplies when the cleaning and shopping are complete. A window seat with doggie supply storage below was worked into the design to accommodate the existing elevation of the original garage window.
A coat closet and a small set of steps divide the pantry from the mudroom entry. The mudroom entry is marked with a striking combo of the herringbone thin-brick flooring and a custom hutch. Kids returning home from school have a designated spot to hang their coats and bookbags with two deep drawers for shoes. A custom cherry bench top adds a punctuation of warmth. The entry door and window replaced the old overhead garage doors to create the daily-used informal entry off the driveway.
With the house being such a favorable area, and the clients not looking to pull up roots, Hillcrest Construction facilitated a collaborative experience and comprehensive plan to change the house for the better and make it a home to grow within.

View towards Base Camp 49 Cabins.
Modelo de fachada de casa marrón y marrón industrial pequeña de una planta con revestimiento de metal, tejado de un solo tendido y tejado de metal
Modelo de fachada de casa marrón y marrón industrial pequeña de una planta con revestimiento de metal, tejado de un solo tendido y tejado de metal
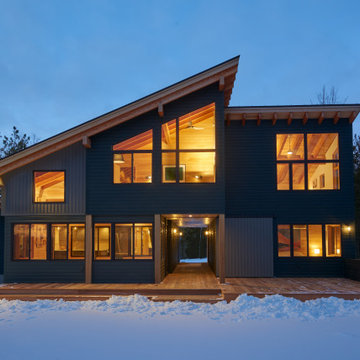
Exterior Elevation: South facing lake
Diseño de fachada de casa verde y marrón rural de tamaño medio de dos plantas con revestimientos combinados, tejado de un solo tendido y tejado de metal
Diseño de fachada de casa verde y marrón rural de tamaño medio de dos plantas con revestimientos combinados, tejado de un solo tendido y tejado de metal
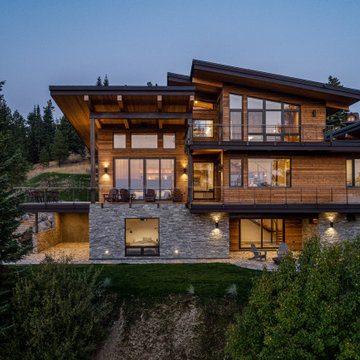
The W7 series of windows and doors were selected in this project both for the high performance of the products, the beauty of natural wood interiors, and the durability of aluminum-clad exteriors. The stunning clear-stained pine windows make use of concealed hinges, which not only deliver a clean aesthetic but provide continuous gaskets around the sash helping to create a better seal against the weather outside. The robust hardware is paired with stainless steel premium handles to ensure smooth operation and timeless style for years to come.
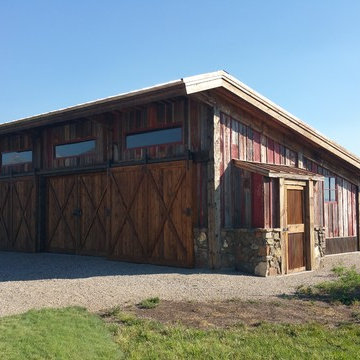
Front view of storage shed, distressed wood, and sliding barn exterior barn doors. With the red faded wood and reclaimed wood siding.
Imagen de fachada marrón y marrón rural pequeña de dos plantas con revestimientos combinados, tejado de un solo tendido, panel y listón y tejado de metal
Imagen de fachada marrón y marrón rural pequeña de dos plantas con revestimientos combinados, tejado de un solo tendido, panel y listón y tejado de metal

Diseño de fachada de casa marrón y marrón industrial de tamaño medio de dos plantas con revestimiento de madera, tejado de un solo tendido y tablilla
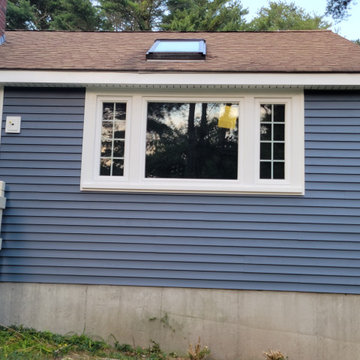
Imagen de fachada de casa azul y marrón clásica de tamaño medio de una planta con revestimiento de vinilo, tejado de un solo tendido, tejado de teja de madera y tablilla
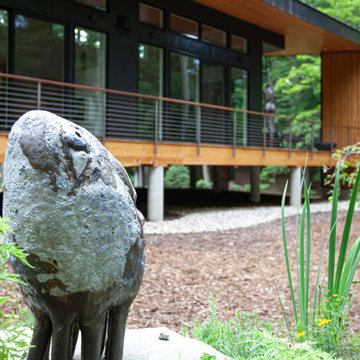
gaze long enough upon bridgehouse, and bridgehouse will gaze back upon you - Bridge House - Fenneville, Michigan - Lake Michigan, Saugutuck, Michigan, Douglas Michigan - HAUS | Architecture For Modern Lifestyles (architecture + photography) - TR Builders (builder)
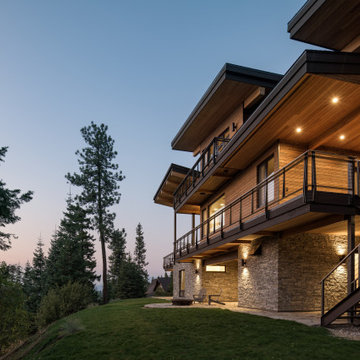
The W7 series of windows and doors were selected in this project both for the high performance of the products, the beauty of natural wood interiors, and the durability of aluminum-clad exteriors. The stunning clear-stained pine windows make use of concealed hinges, which not only deliver a clean aesthetic but provide continuous gaskets around the sash helping to create a better seal against the weather outside. The robust hardware is paired with stainless steel premium handles to ensure smooth operation and timeless style for years to come.
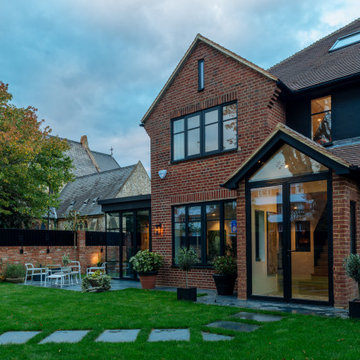
Modelo de fachada de casa bifamiliar marrón y marrón contemporánea grande de tres plantas con tejado de un solo tendido
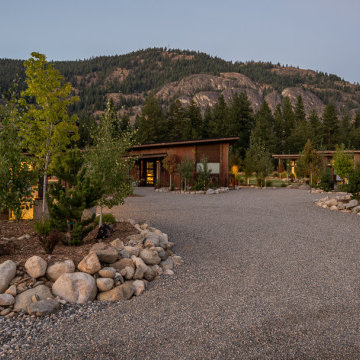
View towards Base Camp 49 Cabins.
Imagen de fachada de casa marrón y marrón industrial pequeña de una planta con revestimiento de metal, tejado de un solo tendido y tejado de metal
Imagen de fachada de casa marrón y marrón industrial pequeña de una planta con revestimiento de metal, tejado de un solo tendido y tejado de metal
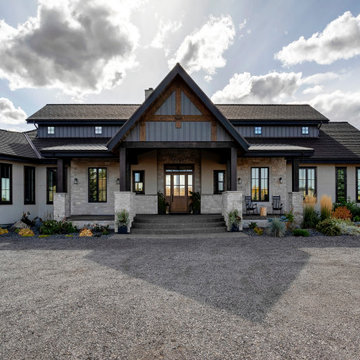
Diseño de fachada de casa beige y marrón campestre grande de dos plantas con revestimiento de piedra, tejado de un solo tendido, tejado de varios materiales y panel y listón
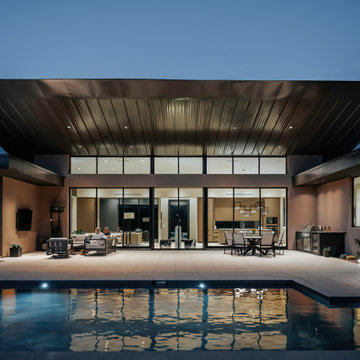
Chaten Roof and Pool from the rear exterior view
Foto de fachada de casa beige y marrón moderna de tamaño medio de una planta con revestimiento de metal, tejado de un solo tendido y tejado de metal
Foto de fachada de casa beige y marrón moderna de tamaño medio de una planta con revestimiento de metal, tejado de un solo tendido y tejado de metal
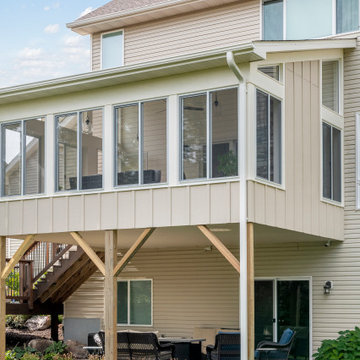
The porch is placed over the client’s existing decking and deck footprint and features a shed roof detail that accommodates the existing second-level windows. Entry access available from main floor living and stair leading from the backyard.
Photos by Spacecrafting Photography, Inc
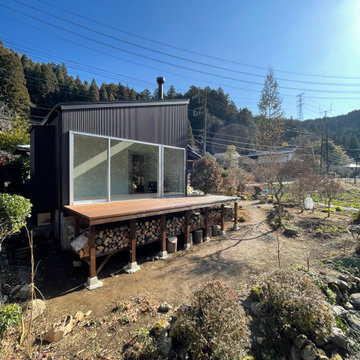
Modelo de fachada de casa marrón y marrón minimalista pequeña de una planta con revestimiento de metal, tejado de un solo tendido, tejado de metal y panel y listón
150 ideas para fachadas marrones con tejado de un solo tendido
1