1.340 ideas para fachadas negras con tejado de un solo tendido
Filtrar por
Presupuesto
Ordenar por:Popular hoy
81 - 100 de 1340 fotos
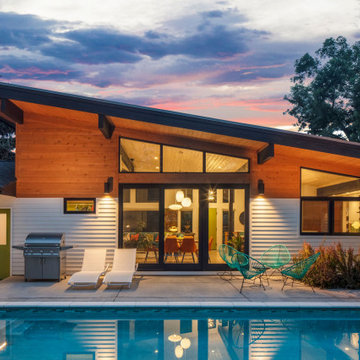
Foto de fachada de casa blanca y negra retro de tamaño medio de dos plantas con revestimiento de madera, tejado de un solo tendido, tejado de teja de madera y tablilla
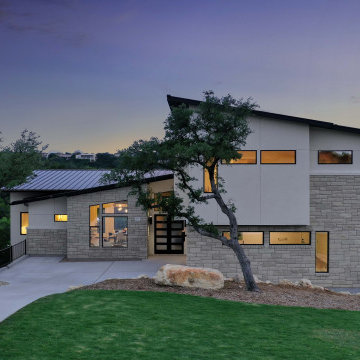
Diseño de fachada de casa blanca y negra actual de tres plantas con revestimiento de estuco y tejado de un solo tendido

An extension and renovation to a timber bungalow built in the early 1900s in Shenton Park, Western Australia.
Budget $300,000 to $500,000.
The original house is characteristic of the suburb in which it is located, developed during the period 1900 to 1939. A Precinct Policy guides development, to preserve and enhance the established neighbourhood character of Shenton Park.
With south facing rear, one of the key aspects of the design was to separate the new living / kitchen space from the original house with a courtyard - to allow northern light to the main living spaces. The courtyard also provides cross ventilation and a great connection with the garden. This is a huge change from the original south facing kitchen and meals, which was not only very small, but quite dark and gloomy.
Another key design element was to increase the connection with the garden. Despite the beautiful backyard and leafy suburb, the original house was completely cut off from the garden. Now you can see the backyard the moment you step in the front door, and the courtyard breaks the journey as you move through the central corridor of the home to the new kitchen and living area. The entire interior of the home is light and bright.
The rear elevation is contemporary, and provides a definite contrast to the original house, but doesn't feel out of place. There is a connection in the architecture between the old and new - for example, in the scale, in the materials, in the pitch of the roof.
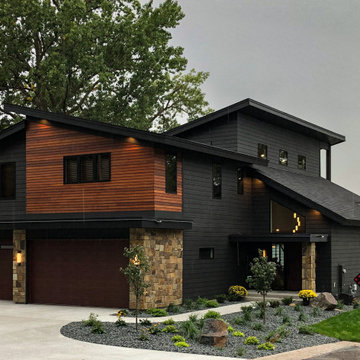
Tear-down on a lake-front property. Modern contemporary home design with soaring mono-vaults and shed roofs and flat roof accents. Natural stone, LP composite, and cedar lap siding mixed together. Brilliant exterior lighting, large deck space for gathering, and 3-car garage.
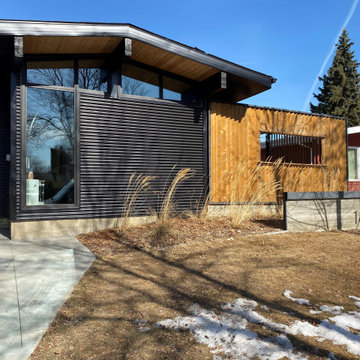
Modelo de fachada de casa negra y negra vintage de tamaño medio de una planta con revestimiento de metal, tejado de un solo tendido y tejado de teja de madera
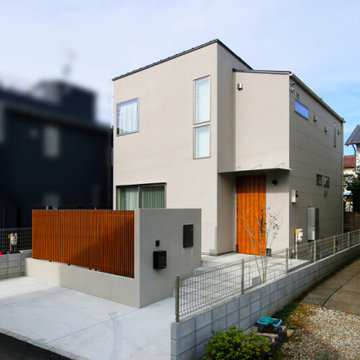
窓の形や配置が特徴的なモダンデザインのファサード。「白だと汚れが目立つと思い、建築家の先生の提案もあって、明るめのグレーをチョイスしました」とS様。
Ejemplo de fachada de casa beige y negra moderna de tamaño medio de dos plantas con tejado de un solo tendido
Ejemplo de fachada de casa beige y negra moderna de tamaño medio de dos plantas con tejado de un solo tendido
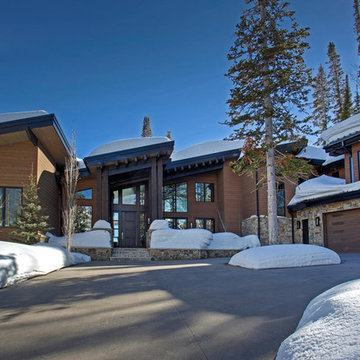
Exteriors are the first expression of a home's aesthetic, and this home exudes elegance and contemporary glam from the moment you see it.
Modelo de fachada de casa marrón y negra contemporánea extra grande de dos plantas con revestimiento de madera, tejado de varios materiales y tejado de un solo tendido
Modelo de fachada de casa marrón y negra contemporánea extra grande de dos plantas con revestimiento de madera, tejado de varios materiales y tejado de un solo tendido
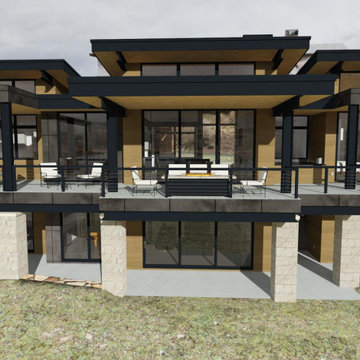
Modelo de fachada de casa negra con revestimientos combinados, tejado de un solo tendido y tejado de varios materiales
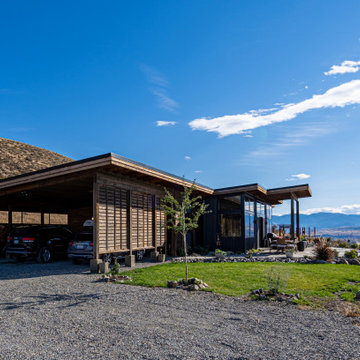
Overlooking the Methow Valley in Winthrop Washington.
Ejemplo de fachada de casa marrón y negra minimalista de tamaño medio de una planta con revestimiento de madera, tejado de un solo tendido, tejado de metal y tablilla
Ejemplo de fachada de casa marrón y negra minimalista de tamaño medio de una planta con revestimiento de madera, tejado de un solo tendido, tejado de metal y tablilla
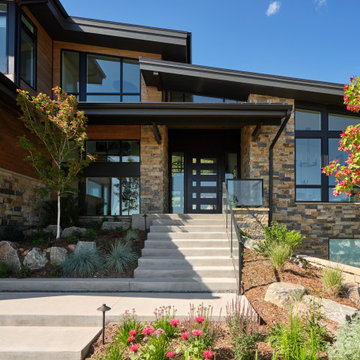
This lovely Mountain Modern Home in Littleton, Colorado is perched at the top of a hill, allowing for beautiful views of Chatfield Reservoir and the foothills of the Rocky Mountains. The pink and orange sunsets viewed from the front of this home are breathtaking. Our team custom designed the large pivoting front door and sized it at an impressive 5' x 9' to fit properly with the scale of this expansive home. We thoughtfully selected the streamlined rustic exterior materials and the sleek black framed windows to complement the home's modern exterior architecture. Wild grasses and native plantings, selected by the landscape architect, complete the exterior. Our team worked closely with the builder and the landscape architect to create a cohesive mix of stunning native materials and finishes. Stone retaining walls allow for a charming walk-out basement patio on the side of the home. The lower-level patio area connects to the upper backyard pool area with a custom iron spiral staircase. The lower-level patio features an inviting seating area that looks as if it was plucked directly from the Italian countryside. A round stone firepit in the middle of this seating area provides warmth and ambiance on chilly nights.
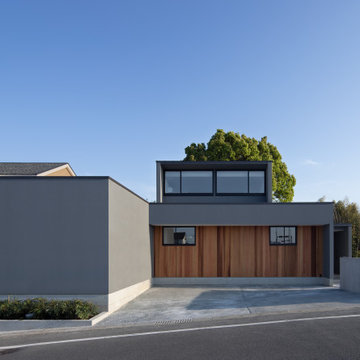
北側 外観
撮影 岡本 公二
Imagen de fachada de casa gris y negra minimalista de tamaño medio de una planta con revestimiento de aglomerado de cemento, tejado de un solo tendido, tejado de metal y panel y listón
Imagen de fachada de casa gris y negra minimalista de tamaño medio de una planta con revestimiento de aglomerado de cemento, tejado de un solo tendido, tejado de metal y panel y listón

Upper IPE deck with cable railing and covered space below with bluestone clad fireplace, outdoor kitchen, and infratec heaters. Belgard Melville Tandem block wall with 2x2 porcelain pavers, a putting green, hot tub and metal fire pit.
Sherwin Williams Iron Ore paint color
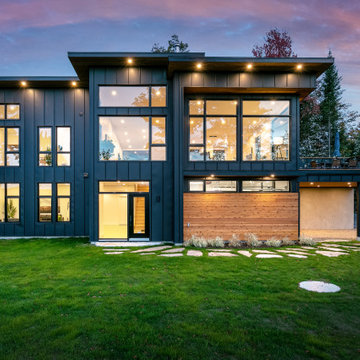
We had a great time staging this brand new two story home in the Laurentians, north of Montreal. The view and the colors of the changing leaves was the inspiration for our color palette in the living and dining room.
We actually sold all the furniture and accessories we brought into the home. Since there seems to be a shortage of furniture available, this idea of buying it from us has become a new trend.
If you are looking at selling your home or you would like us to furnish your new Air BNB, give us a call at 514-222-5553.
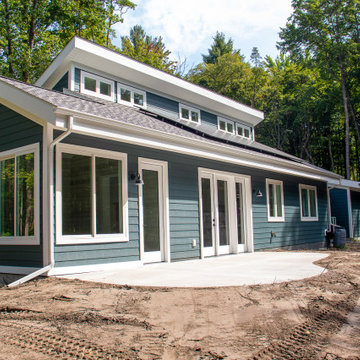
Ejemplo de fachada de casa azul y negra moderna de tamaño medio a niveles con revestimiento de vinilo, tejado de un solo tendido, tejado de teja de madera y tablilla
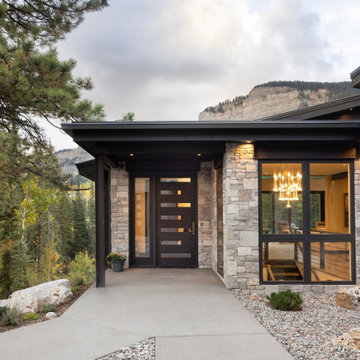
Evolved in the heart of the San Juan Mountains, this Colorado Contemporary home features a blend of materials to complement the surrounding landscape. This home triggered a blast into a quartz geode vein which inspired a classy chic style interior and clever use of exterior materials. These include flat rusted siding to bring out the copper veins, Cedar Creek Cascade thin stone veneer speaks to the surrounding cliffs, Stucco with a finish of Moondust, and rough cedar fine line shiplap for a natural yet minimal siding accent. Its dramatic yet tasteful interiors, of exposed raw structural steel, Calacatta Classique Quartz waterfall countertops, hexagon tile designs, gold trim accents all the way down to the gold tile grout, reflects the Chic Colorado while providing cozy and intimate spaces throughout.
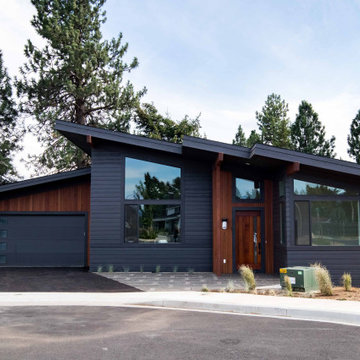
Ejemplo de fachada de casa negra y negra grande de dos plantas con revestimientos combinados, tejado de un solo tendido y tejado de teja de madera
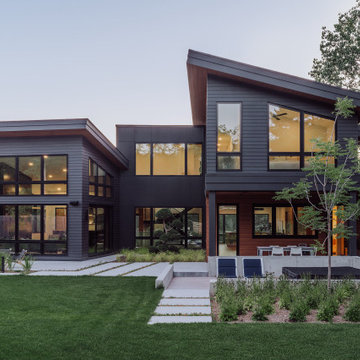
Nestled into a steep hill on an urban-sized lot, N44° 58' 34" is a creative response to a set of unique site conditions. The house is terraced up the hill, providing multiple connections to the large urban lot. This allows the main living spaces to wrap around the greenspace, providing numerous visual and physical relationships to the backyard. With a direct connection to the largest public park in Minneapolis, the backyard transforms seasonally to support the families active, outdoor lifestyle.
A grand, central staircase functions as a statement of modern design while windows simultaneously flood all three levels with light. The towering stair is framed by two distinct wings of the home, creating secluded, yet connected moments on each level.
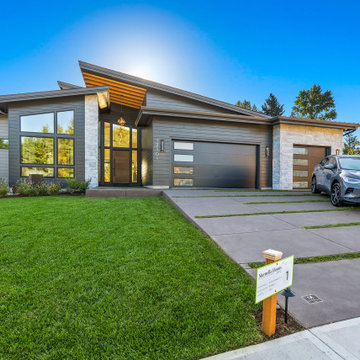
James Hardie "V" groove siding painted with Sherwin Williams Iron Ore. Cumulus Vantage 30 Eldorado Stone.
Modelo de fachada de casa negra y negra minimalista grande de una planta con revestimiento de aglomerado de cemento, tejado de un solo tendido y tejado de varios materiales
Modelo de fachada de casa negra y negra minimalista grande de una planta con revestimiento de aglomerado de cemento, tejado de un solo tendido y tejado de varios materiales
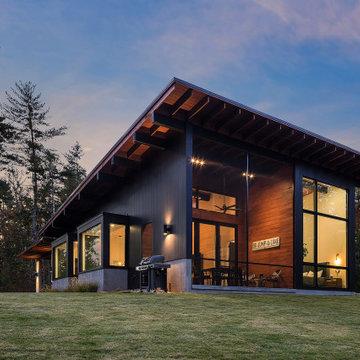
Vertical Artisan ship lap siding is complemented by and assortment or exposed architectural concrete accent
Foto de fachada de casa negra y negra minimalista pequeña de una planta con revestimientos combinados, tejado de un solo tendido y tejado de metal
Foto de fachada de casa negra y negra minimalista pequeña de una planta con revestimientos combinados, tejado de un solo tendido y tejado de metal
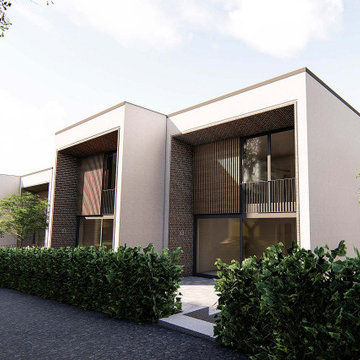
Ejemplo de fachada de casa pareada blanca y negra actual de tamaño medio de dos plantas con revestimiento de estuco y tejado de un solo tendido
1.340 ideas para fachadas negras con tejado de un solo tendido
5