18.239 ideas para fachadas con tejado de un solo tendido
Filtrar por
Presupuesto
Ordenar por:Popular hoy
21 - 40 de 18.239 fotos
Artículo 1 de 4

This new two story home was an infill home in an established, sought after neighborhood with a stunning river view.
Although not huge in stature, this home is huge on presence with a modern cottage look featuring three two story columns clad in natural longboard and stone, grey earthtone acrylic stucco, staggered roofline, and the typography of the lot allowed for exquisite natural landscaping.
Inside is equally impressive with features including:
- Radiant heat floors on main level, covered by engineered hardwoods and 2' x 4' travertini Lexus tile
- Grand entry with custom staircase
- Two story open concept living, dining and kitchen areas
- Large, fully appointed butler's pantry
- Glass encased wine feature wall
- Show stopping two story fireplace
- Custom lighting indoors and out for stunning evening illumination
- Large 2nd floor balcony with views of the river.
- R-value of this new build was increased to improve efficiencies by using acrylic stucco, upgraded over rigid insulation and using sprayfoam on the interior walls.

Modelo de fachada de casa gris moderna de tamaño medio de dos plantas con revestimiento de madera, tejado de un solo tendido y tejado de metal

Modern rustic exterior with stone walls, reclaimed wood accents and a metal roof.
Foto de fachada de casa azul rústica de tamaño medio de una planta con revestimiento de aglomerado de cemento, tejado de un solo tendido y tejado de metal
Foto de fachada de casa azul rústica de tamaño medio de una planta con revestimiento de aglomerado de cemento, tejado de un solo tendido y tejado de metal

This gorgeous modern home sits along a rushing river and includes a separate enclosed pavilion. Distinguishing features include the mixture of metal, wood and stone textures throughout the home in hues of brown, grey and black.

Exterior of this modern country ranch home in the forests of the Catskill mountains. Black clapboard siding and huge picture windows.
Imagen de fachada negra vintage de tamaño medio de una planta con revestimiento de madera y tejado de un solo tendido
Imagen de fachada negra vintage de tamaño medio de una planta con revestimiento de madera y tejado de un solo tendido
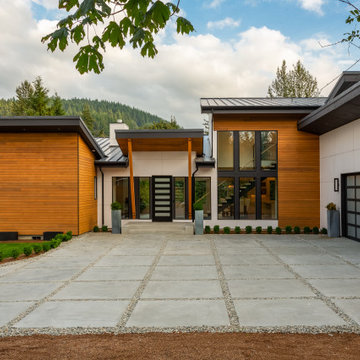
Modelo de fachada de casa multicolor contemporánea de dos plantas con revestimientos combinados, tejado de un solo tendido y tejado de metal

Windows reaching a grand 12’ in height fully capture the allurement of the area, bringing the outdoors into each space. Furthermore, the large 16’ multi-paneled doors provide the constant awareness of forest life just beyond. The unique roof lines are mimicked throughout the home with trapezoid transom windows, ensuring optimal daylighting and design interest. A standing-seam metal, clads the multi-tiered shed-roof line. The dark aesthetic of the roof anchors the home and brings a cohesion to the exterior design. The contemporary exterior is comprised of cedar shake, horizontal and vertical wood siding, and aluminum clad panels creating dimension while remaining true to the natural environment.

Diseño de fachada de casa gris vintage pequeña de una planta con revestimiento de aglomerado de cemento, tejado de un solo tendido y tejado de teja de madera

Ejemplo de fachada de casa beige actual de una planta con revestimientos combinados, tejado de un solo tendido y tejado de metal
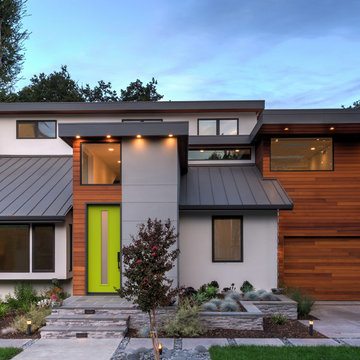
The front entry includes geometric colored concrete paving that compliments modern architecture, plantings of drought-tolerant ornamental bunch grasses and succulents, vertical elements to draw the eye upward
(Photography by Peter Giles)
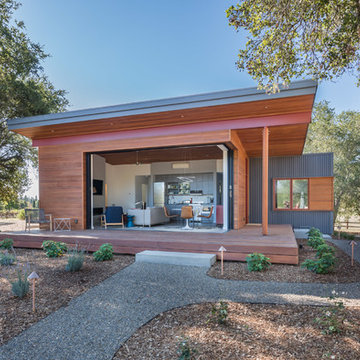
Ejemplo de fachada de casa multicolor contemporánea de una planta con revestimientos combinados y tejado de un solo tendido
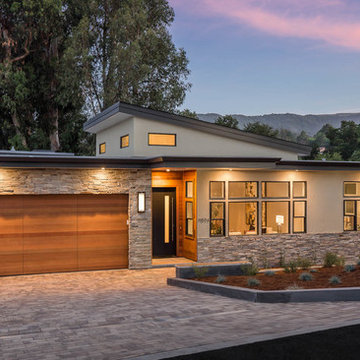
©2018 David Eichler
Modelo de fachada de casa beige actual de una planta con revestimientos combinados y tejado de un solo tendido
Modelo de fachada de casa beige actual de una planta con revestimientos combinados y tejado de un solo tendido

Coates Design Architects Seattle
Lara Swimmer Photography
Fairbank Construction
Ejemplo de fachada de casa beige actual de tamaño medio de dos plantas con revestimiento de piedra, tejado de un solo tendido y tejado de metal
Ejemplo de fachada de casa beige actual de tamaño medio de dos plantas con revestimiento de piedra, tejado de un solo tendido y tejado de metal
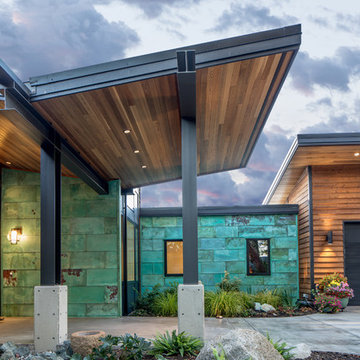
View to entry at sunset. Photography by Stephen Brousseau.
Imagen de fachada de casa marrón minimalista de tamaño medio de una planta con revestimientos combinados, tejado de un solo tendido y tejado de metal
Imagen de fachada de casa marrón minimalista de tamaño medio de una planta con revestimientos combinados, tejado de un solo tendido y tejado de metal
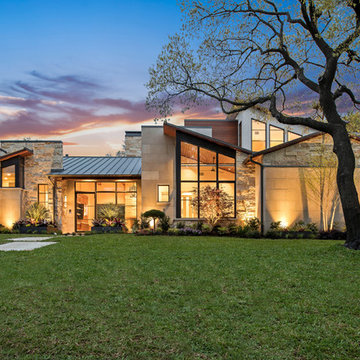
Imagen de fachada de casa beige actual de dos plantas con revestimientos combinados, tejado de un solo tendido y tejado de metal
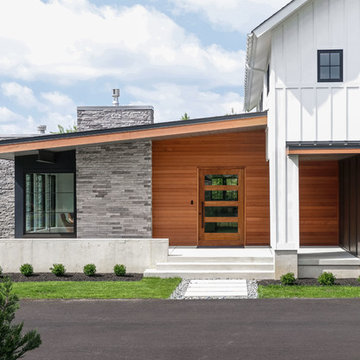
Diseño de fachada de casa blanca de estilo de casa de campo de tamaño medio de dos plantas con tejado de un solo tendido, tejado de teja de madera y revestimientos combinados

Mountain Peek is a custom residence located within the Yellowstone Club in Big Sky, Montana. The layout of the home was heavily influenced by the site. Instead of building up vertically the floor plan reaches out horizontally with slight elevations between different spaces. This allowed for beautiful views from every space and also gave us the ability to play with roof heights for each individual space. Natural stone and rustic wood are accented by steal beams and metal work throughout the home.
(photos by Whitney Kamman)

Fotograf: Thomas Drexel
Diseño de fachada de casa beige escandinava de tamaño medio de tres plantas con revestimiento de madera, tejado de un solo tendido, tejado de teja de barro y tablilla
Diseño de fachada de casa beige escandinava de tamaño medio de tres plantas con revestimiento de madera, tejado de un solo tendido, tejado de teja de barro y tablilla

Ric Stovall
Diseño de fachada de casa marrón contemporánea extra grande de tres plantas con revestimiento de piedra, tejado de un solo tendido y tejado de metal
Diseño de fachada de casa marrón contemporánea extra grande de tres plantas con revestimiento de piedra, tejado de un solo tendido y tejado de metal
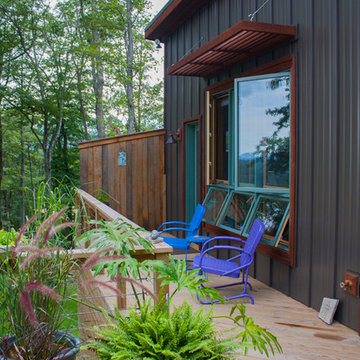
Photo by Rowan Parris
View of the south elevation of the guest cabin with a barn wood privacy screen for the neighbors. The Brise Soleil acts the same on the guest cabin as on the main house.
18.239 ideas para fachadas con tejado de un solo tendido
2