18.238 ideas para fachadas con tejado de un solo tendido
Filtrar por
Presupuesto
Ordenar por:Popular hoy
81 - 100 de 18.238 fotos
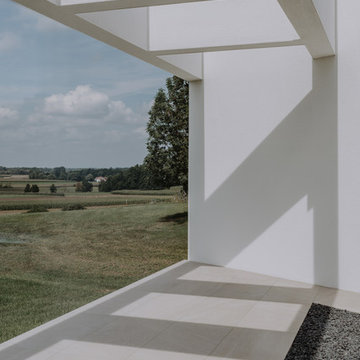
Ejemplo de fachada de casa blanca moderna grande de dos plantas con revestimiento de estuco, tejado de un solo tendido y tejado de metal
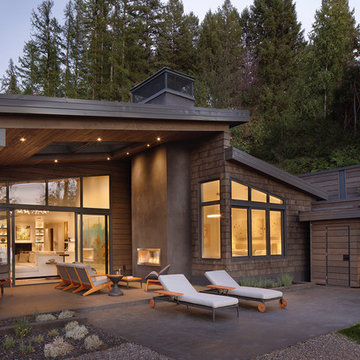
The large Lift and Slide doors placed throughout this modern contemporary home have superior sealing when closed and are easily operated, regardless of size. The “lift” function engages the door onto its rollers for effortless function. A large panel door can then be moved with ease by even a child. With a turn of the handle the door is then lowered off the rollers, locked, and sealed into the frame creating one of the tightest air-seals in the industry.
The Glo A5 double pane windows and doors were utilized for their cost-effective durability and efficiency. The A5 Series provides a thermally-broken aluminum frame with multiple air seals, low iron glass, argon filled glazing, and low-e coating. These features create an unparalleled double-pane product equipped for the variant northern temperatures of the region. With u-values as low as 0.280, these windows ensure year-round comfort.
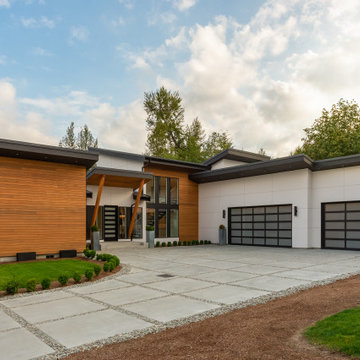
Imagen de fachada de casa blanca moderna grande de dos plantas con revestimientos combinados, tejado de un solo tendido y tejado de metal
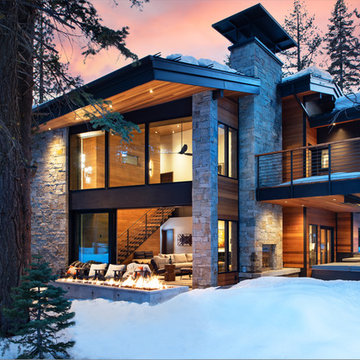
Photo by Sinead Hastings Tahoe Real Estate Photography Architect: Todd Gordon Mather
Diseño de fachada de casa marrón rural de tamaño medio de dos plantas con revestimiento de madera y tejado de un solo tendido
Diseño de fachada de casa marrón rural de tamaño medio de dos plantas con revestimiento de madera y tejado de un solo tendido
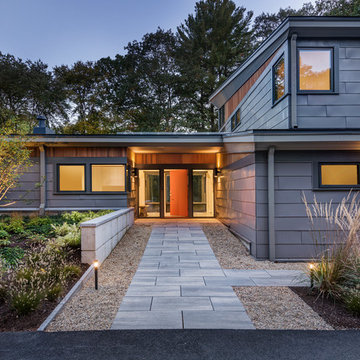
This new house respectfully steps back from the adjacent wetland. The roof line slopes up to the south to allow maximum sunshine in the winter months. Deciduous trees to the south were maintained and provide summer shade along with the home’s generous overhangs. Our signature warm modern vibe is made with vertical cedar accents that complement the warm grey metal siding. The building floor plan undulates along its south side to maximize views of the woodland garden.
General Contractor: Merz Construction
Landscape Architect: Elizabeth Hanna Morss Landscape Architects
Structural Engineer: Siegel Associates
Mechanical Engineer: Sun Engineering
Photography: Nat Rea Photography
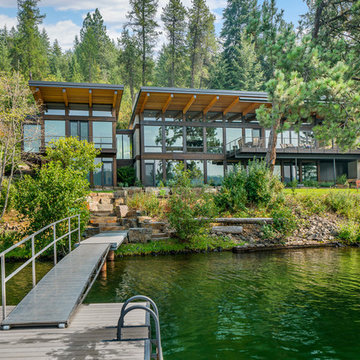
EUGENE MICHEL PHOTOGRAPH
Ejemplo de fachada de casa actual de dos plantas con revestimiento de vidrio y tejado de un solo tendido
Ejemplo de fachada de casa actual de dos plantas con revestimiento de vidrio y tejado de un solo tendido

Sama Jim Canzian
Imagen de fachada de casa marrón actual de tamaño medio de tres plantas con revestimiento de madera y tejado de un solo tendido
Imagen de fachada de casa marrón actual de tamaño medio de tres plantas con revestimiento de madera y tejado de un solo tendido
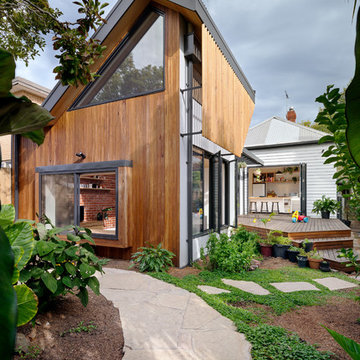
Emma Cross
Ejemplo de fachada de casa marrón contemporánea de dos plantas con revestimientos combinados, tejado de un solo tendido y tejado de metal
Ejemplo de fachada de casa marrón contemporánea de dos plantas con revestimientos combinados, tejado de un solo tendido y tejado de metal
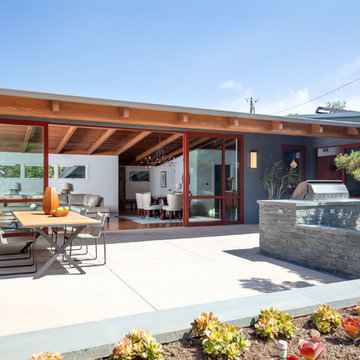
The rear of the house is now completely open to the backyard. We custom designed the 25-foot wide telescoping doors seen here. The existing pool was re-surfaced and tiled, and the concrete pool deck is all new.
We designed the interior and exterior home renovation, as well as all hardscape and landscape.

Photography by Lucas Henning.
Diseño de fachada de casa gris minimalista pequeña de una planta con revestimiento de piedra, tejado de un solo tendido y tejado de metal
Diseño de fachada de casa gris minimalista pequeña de una planta con revestimiento de piedra, tejado de un solo tendido y tejado de metal
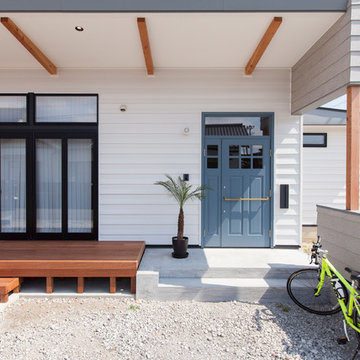
Imagen de fachada de casa blanca costera de tamaño medio a niveles con revestimiento de metal, tejado de un solo tendido y tejado de metal
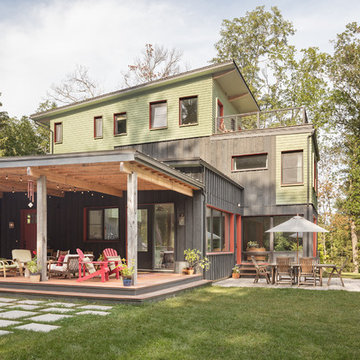
A young family with a wooded, triangular lot in Ipswich, Massachusetts wanted to take on a highly creative, organic, and unrushed process in designing their new home. The parents of three boys had contemporary ideas for living, including phasing the construction of different structures over time as the kids grew so they could maximize the options for use on their land.
They hoped to build a net zero energy home that would be cozy on the very coldest days of winter, using cost-efficient methods of home building. The house needed to be sited to minimize impact on the land and trees, and it was critical to respect a conservation easement on the south border of the lot.
Finally, the design would be contemporary in form and feel, but it would also need to fit into a classic New England context, both in terms of materials used and durability. We were asked to honor the notions of “surprise and delight,” and that inspired everything we designed for the family.
The highly unique home consists of a three-story form, composed mostly of bedrooms and baths on the top two floors and a cross axis of shared living spaces on the first level. This axis extends out to an oversized covered porch, open to the south and west. The porch connects to a two-story garage with flex space above, used as a guest house, play room, and yoga studio depending on the day.
A floor-to-ceiling ribbon of glass wraps the south and west walls of the lower level, bringing in an abundance of natural light and linking the entire open plan to the yard beyond. The master suite takes up the entire top floor, and includes an outdoor deck with a shower. The middle floor has extra height to accommodate a variety of multi-level play scenarios in the kids’ rooms.
Many of the materials used in this house are made from recycled or environmentally friendly content, or they come from local sources. The high performance home has triple glazed windows and all materials, adhesives, and sealants are low toxicity and safe for growing kids.
Photographer credit: Irvin Serrano
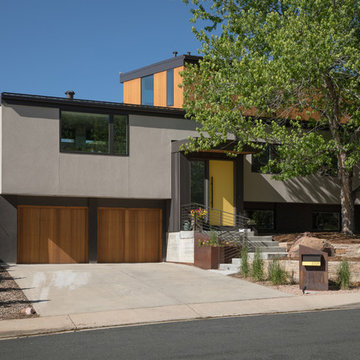
Diseño de fachada de casa gris actual a niveles con revestimientos combinados y tejado de un solo tendido
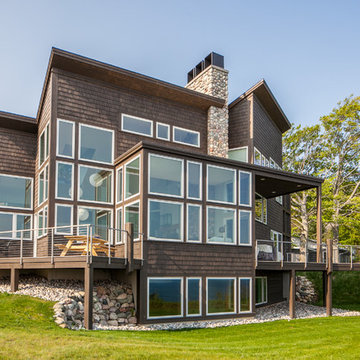
Foto de fachada de casa marrón actual a niveles con revestimiento de madera y tejado de un solo tendido
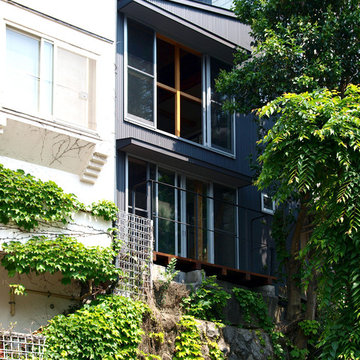
LWH002 ひとり暮しの前線基地として都心に建てた小さな家
崖側外観
Imagen de fachada de casa gris industrial de dos plantas con tejado de un solo tendido y tejado de metal
Imagen de fachada de casa gris industrial de dos plantas con tejado de un solo tendido y tejado de metal
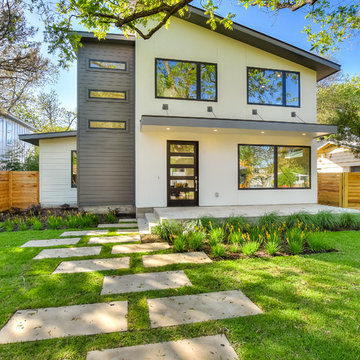
Shutterbug Studios Photography
Foto de fachada de casa blanca retro de tamaño medio de dos plantas con revestimiento de estuco y tejado de un solo tendido
Foto de fachada de casa blanca retro de tamaño medio de dos plantas con revestimiento de estuco y tejado de un solo tendido
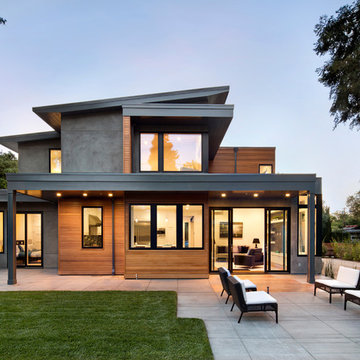
Diseño de fachada gris actual de dos plantas con tejado de un solo tendido y revestimientos combinados
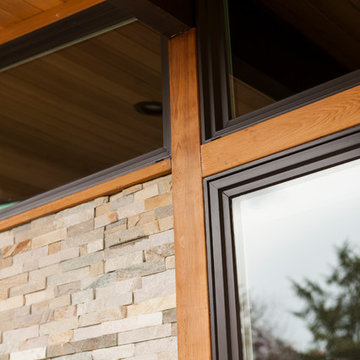
John Granen
Modelo de fachada azul retro de tamaño medio de una planta con revestimiento de piedra y tejado de un solo tendido
Modelo de fachada azul retro de tamaño medio de una planta con revestimiento de piedra y tejado de un solo tendido

The guesthouse of our Green Mountain Getaway follows the same recipe as the main house. With its soaring roof lines and large windows, it feels equally as integrated into the surrounding landscape.
Photo by: Nat Rea Photography
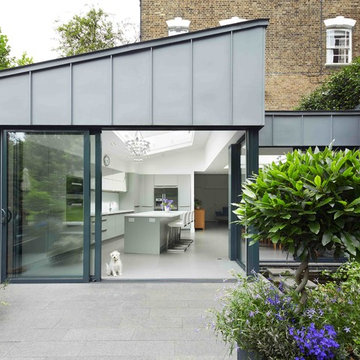
Photographer: Will Pryce
Diseño de fachada gris contemporánea con revestimiento de metal y tejado de un solo tendido
Diseño de fachada gris contemporánea con revestimiento de metal y tejado de un solo tendido
18.238 ideas para fachadas con tejado de un solo tendido
5