20.824 ideas para fachadas con revestimiento de madera y tejado de teja de madera
Filtrar por
Presupuesto
Ordenar por:Popular hoy
1 - 20 de 20.824 fotos

Classic Island beach cottage exterior of an elevated historic home by Sea Island Builders. Light colored white wood contract wood shake roof. Juila Lynn

renovation and addition / builder - EODC, LLC.
Imagen de fachada de casa gris tradicional de tamaño medio de tres plantas con revestimiento de madera y tejado de teja de madera
Imagen de fachada de casa gris tradicional de tamaño medio de tres plantas con revestimiento de madera y tejado de teja de madera
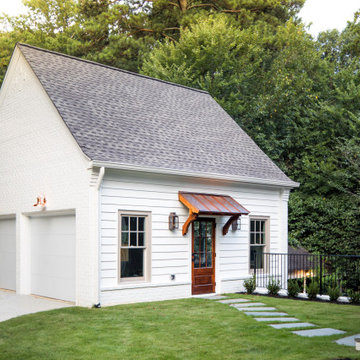
Ejemplo de fachada de casa blanca tradicional renovada de tamaño medio de tres plantas con revestimiento de madera, tejado a dos aguas y tejado de teja de madera
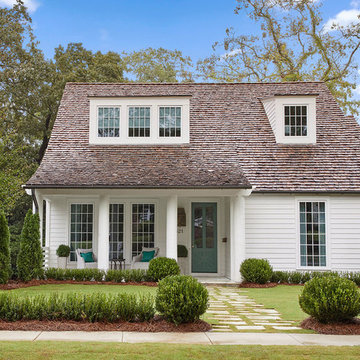
Jean Allsopp
Foto de fachada de casa blanca clásica de dos plantas con revestimiento de madera, tejado a cuatro aguas y tejado de teja de madera
Foto de fachada de casa blanca clásica de dos plantas con revestimiento de madera, tejado a cuatro aguas y tejado de teja de madera

James Hardie Arctic White Board & Batten Siding with Black Metal Roof Accents and Charcoal shingles.
Imagen de fachada de casa blanca de estilo de casa de campo grande de dos plantas con revestimiento de madera, tejado a dos aguas y tejado de teja de madera
Imagen de fachada de casa blanca de estilo de casa de campo grande de dos plantas con revestimiento de madera, tejado a dos aguas y tejado de teja de madera
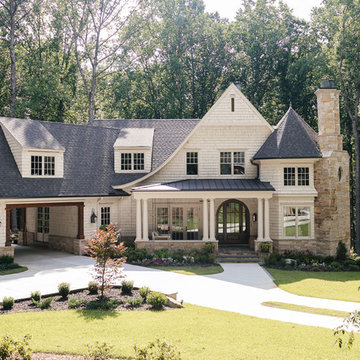
Imagen de fachada de casa beige tradicional renovada grande de dos plantas con revestimiento de madera, tejado a cuatro aguas y tejado de teja de madera
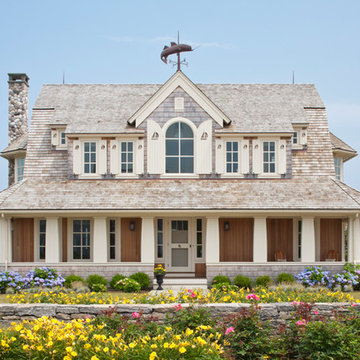
Photo Credits: Brian Vanden Brink
Modelo de fachada de casa beige costera grande de dos plantas con revestimiento de madera y tejado de teja de madera
Modelo de fachada de casa beige costera grande de dos plantas con revestimiento de madera y tejado de teja de madera

Originally, the front of the house was on the left (eave) side, facing the primary street. Since the Garage was on the narrower, quieter side street, we decided that when we would renovate, we would reorient the front to the quieter side street, and enter through the front Porch.
So initially we built the fencing and Pergola entering from the side street into the existing Front Porch.
Then in 2003, we pulled off the roof, which enclosed just one large room and a bathroom, and added a full second story. Then we added the gable overhangs to create the effect of a cottage with dormers, so as not to overwhelm the scale of the site.
The shingles are stained Cabots Semi-Solid Deck and Siding Oil Stain, 7406, color: Burnt Hickory, and the trim is painted with Benjamin Moore Aura Exterior Low Luster Narraganset Green HC-157, (which is actually a dark blue).
Photo by Glen Grayson, AIA

Roof Color: Weathered Wood
Siding Color: Benjamin Moore matched to C2 Paint's Wood Ash Color.
Imagen de fachada de casa gris clásica grande de dos plantas con revestimiento de madera y tejado de teja de madera
Imagen de fachada de casa gris clásica grande de dos plantas con revestimiento de madera y tejado de teja de madera

Classic style meets master craftsmanship in every Tekton CA custom Accessory Dwelling Unit - ADU - new home build or renovation. This home represents the style and craftsmanship you can expect from our expert team. Our founders have over 100 years of combined experience bringing dreams to life!

Photography by Meghan Montgomery
Diseño de fachada de casa blanca y negra vintage grande con revestimiento de madera, tejado a dos aguas, tejado de teja de madera y panel y listón
Diseño de fachada de casa blanca y negra vintage grande con revestimiento de madera, tejado a dos aguas, tejado de teja de madera y panel y listón

The 1950s two-story deck house was transformed with the addition of three volumes - a new entry and a lantern-like two-story stair tower are visible at the front. The new owners' suite above a home office with separate entry are barely visible at the gable end.

Ejemplo de fachada de casa negra y negra retro grande de una planta con revestimiento de madera, tejado de un solo tendido y tejado de teja de madera

Imagen de fachada de casa gris y negra actual grande de tres plantas con revestimiento de madera, tejado a cuatro aguas, tejado de teja de madera y teja

Contemporary angled roof exterior in dramatic black and white contrast. Large angled exterior windows and painted brick. Glass paned garage. Lighting under the eaves.
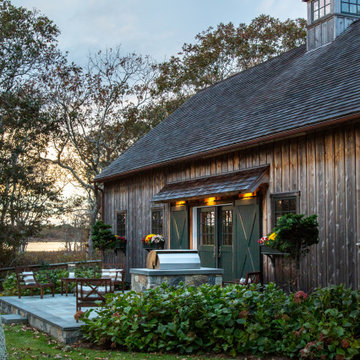
Diseño de fachada marrón campestre de tamaño medio de una planta con revestimiento de madera y tejado de teja de madera

This harbor-side property is a conceived as a modern, shingle-style lodge. The four-bedroom house comprises two pavilions connected by a bridge that creates an entrance which frames views of Sag Harbor Bay.
The interior layout has been carefully zoned to reflect the family's needs. The great room creates the home’s social core combining kitchen, living and dining spaces that give onto the expansive terrace and pool beyond. A more private, wood-paneled rustic den is housed in the adjoining wing beneath the master bedroom suite.

West facing, front facade looking out the the Puget Sound.
Photo: Sozinho Imagery
Foto de fachada de casa gris y gris costera de tamaño medio de dos plantas con revestimiento de madera, tejado a dos aguas, tejado de teja de madera y teja
Foto de fachada de casa gris y gris costera de tamaño medio de dos plantas con revestimiento de madera, tejado a dos aguas, tejado de teja de madera y teja

A Scandinavian modern home in Shorewood, Minnesota with simple gable roof forms and black exterior. The entry has been sided with Resysta, a durable rainscreen material that is natural in appearance.
20.824 ideas para fachadas con revestimiento de madera y tejado de teja de madera
1
