87 ideas para fachadas con ladrillo pintado y tejado de metal
Filtrar por
Presupuesto
Ordenar por:Popular hoy
1 - 20 de 87 fotos
Artículo 1 de 3

Hood House is a playful protector that respects the heritage character of Carlton North whilst celebrating purposeful change. It is a luxurious yet compact and hyper-functional home defined by an exploration of contrast: it is ornamental and restrained, subdued and lively, stately and casual, compartmental and open.
For us, it is also a project with an unusual history. This dual-natured renovation evolved through the ownership of two separate clients. Originally intended to accommodate the needs of a young family of four, we shifted gears at the eleventh hour and adapted a thoroughly resolved design solution to the needs of only two. From a young, nuclear family to a blended adult one, our design solution was put to a test of flexibility.
The result is a subtle renovation almost invisible from the street yet dramatic in its expressive qualities. An oblique view from the northwest reveals the playful zigzag of the new roof, the rippling metal hood. This is a form-making exercise that connects old to new as well as establishing spatial drama in what might otherwise have been utilitarian rooms upstairs. A simple palette of Australian hardwood timbers and white surfaces are complimented by tactile splashes of brass and rich moments of colour that reveal themselves from behind closed doors.
Our internal joke is that Hood House is like Lazarus, risen from the ashes. We’re grateful that almost six years of hard work have culminated in this beautiful, protective and playful house, and so pleased that Glenda and Alistair get to call it home.
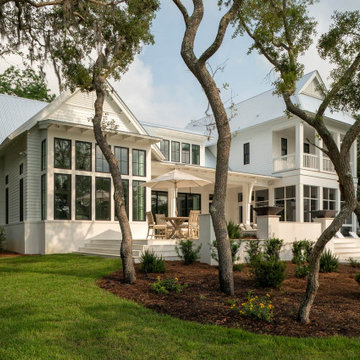
Diseño de fachada de casa blanca y gris tradicional renovada grande de dos plantas con ladrillo pintado, tejado a dos aguas y tejado de metal
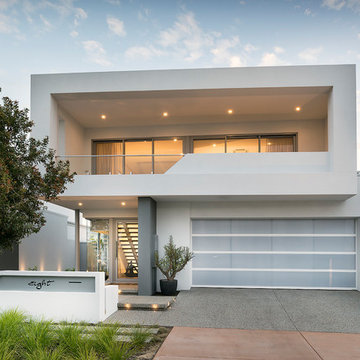
Double storey home
Foto de fachada de casa blanca y gris actual de dos plantas con ladrillo pintado, tejado plano y tejado de metal
Foto de fachada de casa blanca y gris actual de dos plantas con ladrillo pintado, tejado plano y tejado de metal
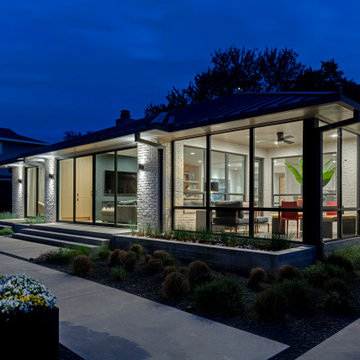
Modelo de fachada de casa blanca tradicional renovada de una planta con ladrillo pintado y tejado de metal
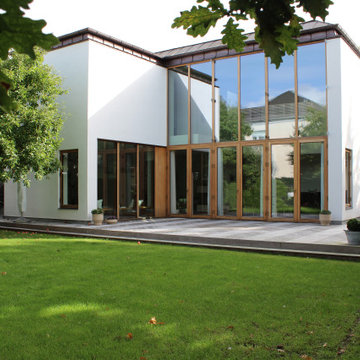
Denne private villa på Frederiksberg er skabt i tæt dialog med bygherre for at skabe et privat hjem, der i funktion og feel giver de helt rigtige rammer ud fra ejernes ønsker. Det har blandt andet resulteret i et alrum i dobbelthøjde, der åbner sig mod den gamle have via et stort vinduesparti i gedigent egetræ.
Stilmæssigt er villaen inspireret af de gamle Frederiksbergvillaer, som omgiver den, men i sin egen moderne fortolkning med lysninger, frontspids og mansardtag i corten.
På den måde skabes der arkitektonisk fornyelse, samtidig med at bygningen er i harmoni med konteksten på den gamle villavej.
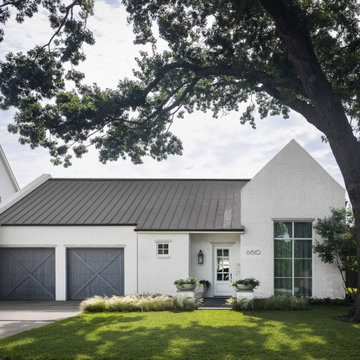
Imagen de fachada de casa blanca y gris tradicional renovada grande de una planta con ladrillo pintado, tejado a dos aguas y tejado de metal
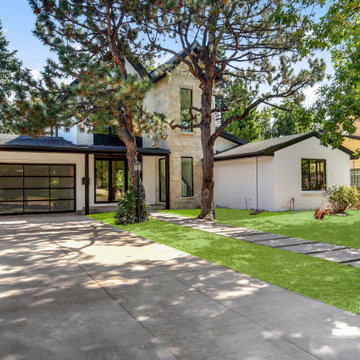
Jasmine Residence is a renovation of a single-story ranch house in Denver, Colorado. Two accordion folding glass doors connect the main living space with the rear yard and the neighborhood street. This effectively creates a large breezeway that can be opened up for three seasons annually. The second story addition expands the house's existing program to include a new master suite and a loft.
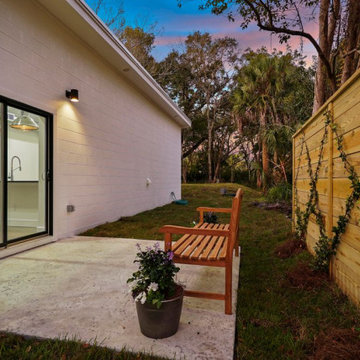
Modern family home designed for peace and family life. This 3 bedroom 2 bath home offers a sleek modern design with a durable modern/industrial interior. Polished concrete floors, exposed wood beams, and industrial ducting offer strength, warmth, and beauty designed to last generations.
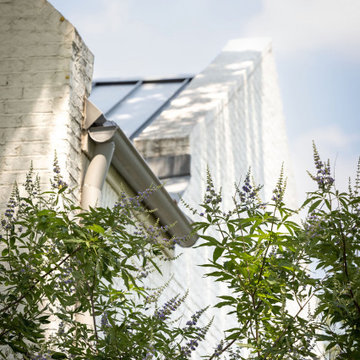
Modelo de fachada de casa blanca y gris clásica renovada grande de una planta con ladrillo pintado, tejado a dos aguas y tejado de metal
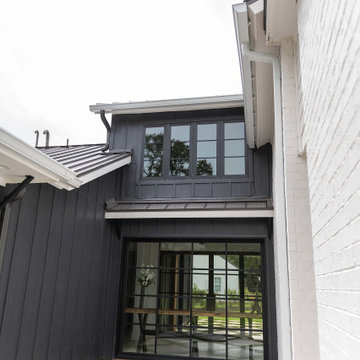
Modelo de fachada de casa blanca y negra de estilo de casa de campo de una planta con ladrillo pintado, tejado a cuatro aguas, tejado de metal y panel y listón
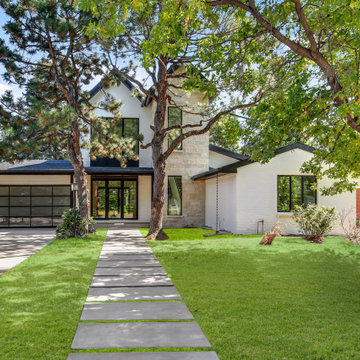
Jasmine Residence is a renovation of a single-story ranch house in Denver, Colorado. Two accordion folding glass doors connect the main living space with the rear yard and the neighborhood street. This effectively creates a large breezeway that can be opened up for three seasons annually. The second story addition expands the house's existing program to include a new master suite and a loft.

Diseño de fachada de casa blanca y gris tradicional renovada grande de dos plantas con ladrillo pintado, tejado a dos aguas y tejado de metal
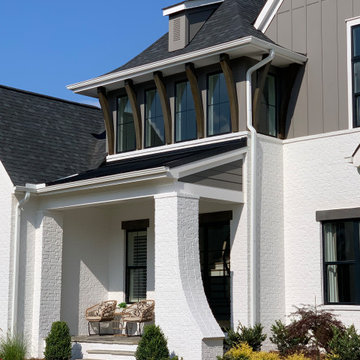
STUNNING MODEL HOME IN HUNTERSVILLE
Imagen de fachada de casa blanca y negra clásica renovada grande de dos plantas con ladrillo pintado, tejado a cuatro aguas, tejado de metal y panel y listón
Imagen de fachada de casa blanca y negra clásica renovada grande de dos plantas con ladrillo pintado, tejado a cuatro aguas, tejado de metal y panel y listón
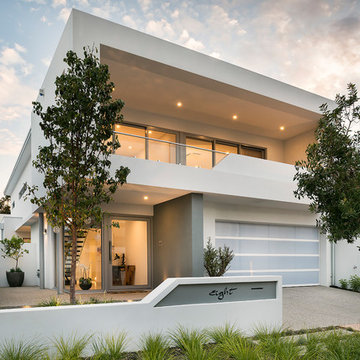
Double storey home
Ejemplo de fachada de casa blanca y gris actual de dos plantas con ladrillo pintado, tejado plano y tejado de metal
Ejemplo de fachada de casa blanca y gris actual de dos plantas con ladrillo pintado, tejado plano y tejado de metal
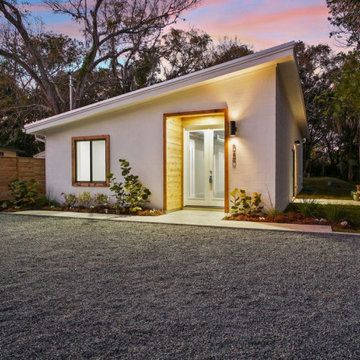
Modern family home designed for peace and family life. This 3 bedroom 2 bath home offers a sleek modern design with a durable modern/industrial interior. Polished concrete floors, exposed wood beams, and industrial ducting offer strength, warmth, and beauty designed to last generations.
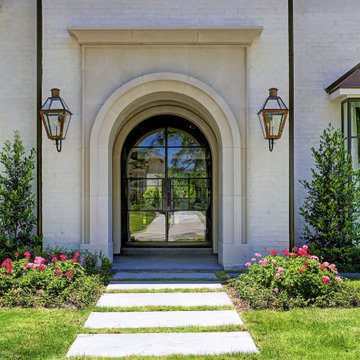
The Original French Quarter® Lantern on a gooseneck pairs the classic design of the French Quarter® light with a more decorative wrought iron bracket. This combination serves as a complement to architecture with arched doors or windows. The French Quarter® gooseneck is available in natural gas, liquid propane, and electric.
Standard Lantern Sizes
Height Width Depth
14.0" 9.25" 9.25"
18.0" 10.5" 10.5"
21.0" 11.5" 11.5"
24.0" 13.25" 13.25"
27.0" 14.5" 14.5"
*30" 17.5" 17.5"
*36" 21.5" 21.5"
*Oversized lights are not returnable
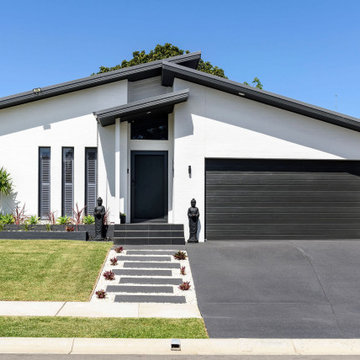
Ejemplo de fachada de casa blanca marinera de tamaño medio de una planta con ladrillo pintado y tejado de metal
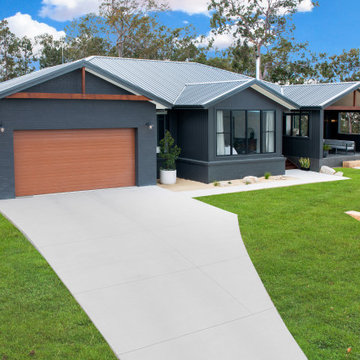
Barnstyle facade with Trim Deck Roof and Dark Cladding
Modelo de fachada de casa negra y negra moderna de tamaño medio a niveles con ladrillo pintado, tejado a cuatro aguas y tejado de metal
Modelo de fachada de casa negra y negra moderna de tamaño medio a niveles con ladrillo pintado, tejado a cuatro aguas y tejado de metal
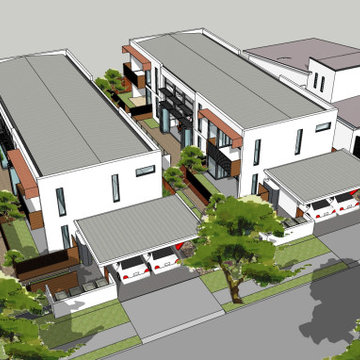
Aerial view showing how two COHO developments would relate to each other and adjoining houses. Carparking is located at street protected by a carport and to provide level access to the entry. Note that the building footprint is only 50% of each site. This leaves the remainder for landscape, alfresco area, food gardens, water tanks and swimming pool
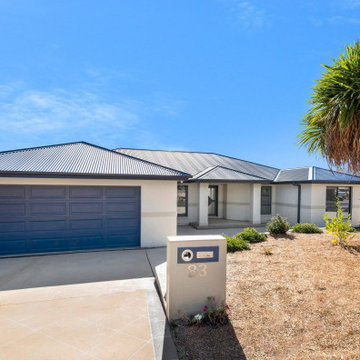
Refresh of exterior before sale with a low maintenance front garden.
Imagen de fachada de casa beige contemporánea grande de dos plantas con ladrillo pintado, tejado a dos aguas y tejado de metal
Imagen de fachada de casa beige contemporánea grande de dos plantas con ladrillo pintado, tejado a dos aguas y tejado de metal
87 ideas para fachadas con ladrillo pintado y tejado de metal
1