7.620 ideas para fachadas con tejado a la holandesa
Filtrar por
Presupuesto
Ordenar por:Popular hoy
61 - 80 de 7620 fotos
Artículo 1 de 2
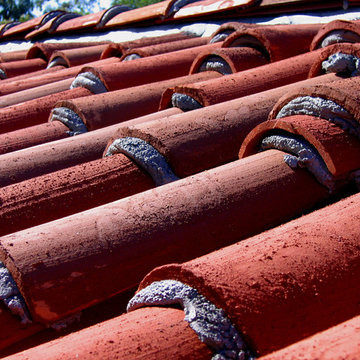
Design Consultant Jeff Doubét is the author of Creating Spanish Style Homes: Before & After – Techniques – Designs – Insights. The 240 page “Design Consultation in a Book” is now available. Please visit SantaBarbaraHomeDesigner.com for more info.
Jeff Doubét specializes in Santa Barbara style home and landscape designs. To learn more info about the variety of custom design services I offer, please visit SantaBarbaraHomeDesigner.com
Jeff Doubét is the Founder of Santa Barbara Home Design - a design studio based in Santa Barbara, California USA.
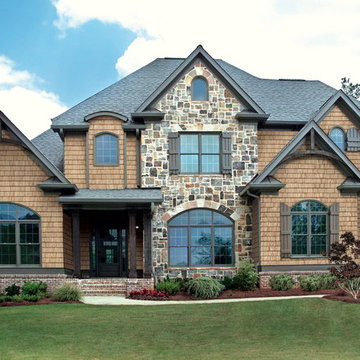
Ejemplo de fachada marrón actual grande de tres plantas con revestimientos combinados y tejado a la holandesa
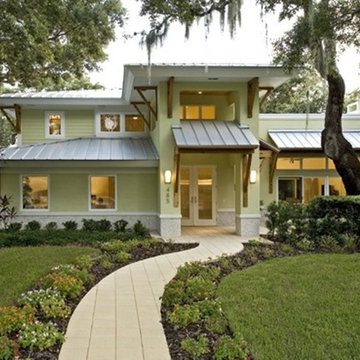
Diseño de fachada de casa verde contemporánea de tamaño medio de dos plantas con revestimiento de estuco, tejado a la holandesa y tejado de metal
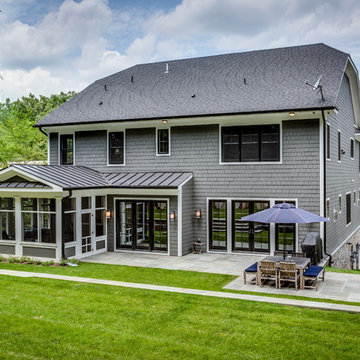
Modelo de fachada gris de estilo americano grande de tres plantas con revestimiento de aglomerado de cemento y tejado a la holandesa

This Lafayette, California, modern farmhouse is all about laid-back luxury. Designed for warmth and comfort, the home invites a sense of ease, transforming it into a welcoming haven for family gatherings and events.
The home exudes curb appeal with its clean lines and inviting facade, seamlessly blending contemporary design with classic charm for a timeless and welcoming exterior.
Project by Douglah Designs. Their Lafayette-based design-build studio serves San Francisco's East Bay areas, including Orinda, Moraga, Walnut Creek, Danville, Alamo Oaks, Diablo, Dublin, Pleasanton, Berkeley, Oakland, and Piedmont.
For more about Douglah Designs, click here: http://douglahdesigns.com/
To learn more about this project, see here:
https://douglahdesigns.com/featured-portfolio/lafayette-modern-farmhouse-rebuild/
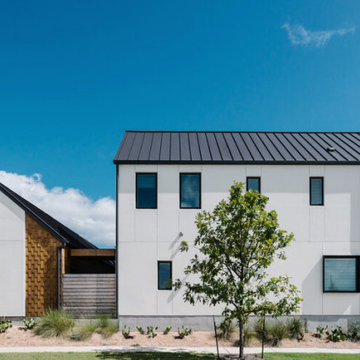
Completed in 2015, this project incorporates a Scandinavian vibe to enhance the modern architecture and farmhouse details. The vision was to create a balanced and consistent design to reflect clean lines and subtle rustic details, which creates a calm sanctuary. The whole home is not based on a design aesthetic, but rather how someone wants to feel in a space, specifically the feeling of being cozy, calm, and clean. This home is an interpretation of modern design without focusing on one specific genre; it boasts a midcentury master bedroom, stark and minimal bathrooms, an office that doubles as a music den, and modern open concept on the first floor. It’s the winner of the 2017 design award from the Austin Chapter of the American Institute of Architects and has been on the Tribeza Home Tour; in addition to being published in numerous magazines such as on the cover of Austin Home as well as Dwell Magazine, the cover of Seasonal Living Magazine, Tribeza, Rue Daily, HGTV, Hunker Home, and other international publications.
----
Featured on Dwell!
https://www.dwell.com/article/sustainability-is-the-centerpiece-of-this-new-austin-development-071e1a55
---
Project designed by the Atomic Ranch featured modern designers at Breathe Design Studio. From their Austin design studio, they serve an eclectic and accomplished nationwide clientele including in Palm Springs, LA, and the San Francisco Bay Area.
For more about Breathe Design Studio, see here: https://www.breathedesignstudio.com/
To learn more about this project, see here: https://www.breathedesignstudio.com/scandifarmhouse
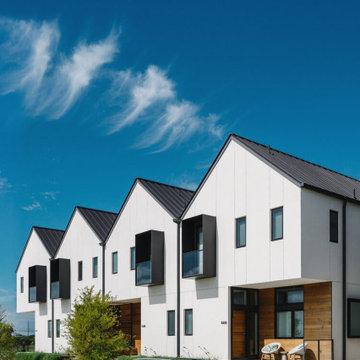
Completed in 2015, this project incorporates a Scandinavian vibe to enhance the modern architecture and farmhouse details. The vision was to create a balanced and consistent design to reflect clean lines and subtle rustic details, which creates a calm sanctuary. The whole home is not based on a design aesthetic, but rather how someone wants to feel in a space, specifically the feeling of being cozy, calm, and clean. This home is an interpretation of modern design without focusing on one specific genre; it boasts a midcentury master bedroom, stark and minimal bathrooms, an office that doubles as a music den, and modern open concept on the first floor. It’s the winner of the 2017 design award from the Austin Chapter of the American Institute of Architects and has been on the Tribeza Home Tour; in addition to being published in numerous magazines such as on the cover of Austin Home as well as Dwell Magazine, the cover of Seasonal Living Magazine, Tribeza, Rue Daily, HGTV, Hunker Home, and other international publications.
----
Featured on Dwell!
https://www.dwell.com/article/sustainability-is-the-centerpiece-of-this-new-austin-development-071e1a55
---
Project designed by the Atomic Ranch featured modern designers at Breathe Design Studio. From their Austin design studio, they serve an eclectic and accomplished nationwide clientele including in Palm Springs, LA, and the San Francisco Bay Area.
For more about Breathe Design Studio, see here: https://www.breathedesignstudio.com/
To learn more about this project, see here: https://www.breathedesignstudio.com/scandifarmhouse
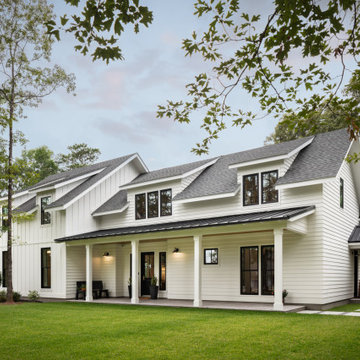
Exterior of modern luxury farmhouse in Pass Christian Mississippi photographed for Watters Architecture by Birmingham Alabama based architectural and interiors photographer Tommy Daspit.
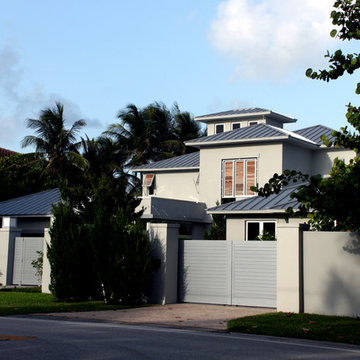
Ejemplo de fachada de casa gris contemporánea extra grande de dos plantas con revestimiento de adobe, tejado a la holandesa y tejado de metal
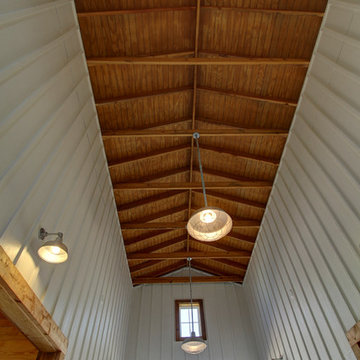
A view of the walls and exposed roof structure in the drive-thru bay of the barn.
Imagen de fachada de casa beige de estilo de casa de campo grande de una planta con revestimiento de piedra, tejado a la holandesa y tejado de metal
Imagen de fachada de casa beige de estilo de casa de campo grande de una planta con revestimiento de piedra, tejado a la holandesa y tejado de metal
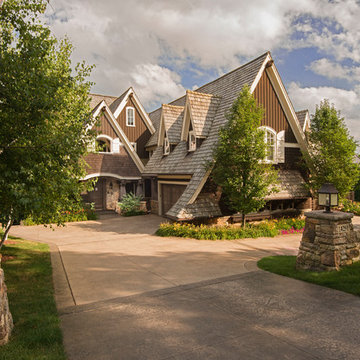
Foto de fachada marrón clásica renovada extra grande de dos plantas con revestimiento de madera y tejado a la holandesa
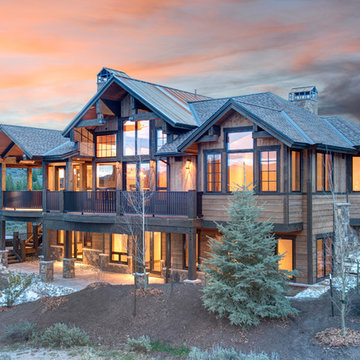
Marie-Dominique Verdier
Modelo de fachada marrón rural grande de dos plantas con revestimiento de madera y tejado a la holandesa
Modelo de fachada marrón rural grande de dos plantas con revestimiento de madera y tejado a la holandesa
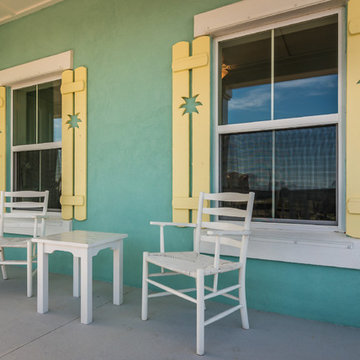
Imagen de fachada de casa azul marinera de tamaño medio de dos plantas con revestimientos combinados, tejado a la holandesa y tejado de teja de madera
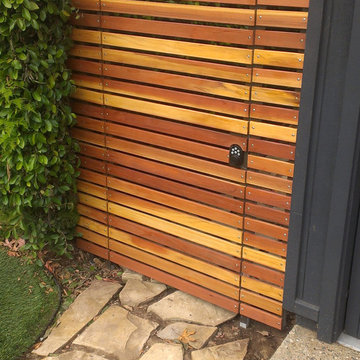
Horizontal redwood fencing and gate. Galvanized steel frame with coded and keyed security door lock. Mid century modern revival.
Modelo de fachada beige retro de tamaño medio de dos plantas con revestimiento de estuco y tejado a la holandesa
Modelo de fachada beige retro de tamaño medio de dos plantas con revestimiento de estuco y tejado a la holandesa
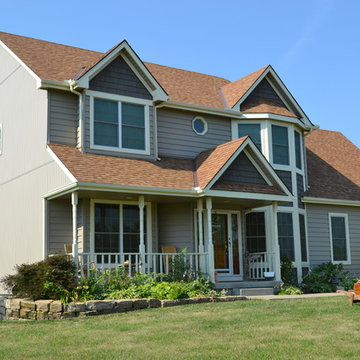
Diseño de fachada marrón clásica grande a niveles con revestimiento de vinilo y tejado a la holandesa

The house sits at the edge of a small bluff that overlooks the St. Joe River
Imagen de fachada de casa marrón y marrón rústica de tamaño medio de una planta con revestimiento de madera, tejado a la holandesa, tejado de teja de madera y panel y listón
Imagen de fachada de casa marrón y marrón rústica de tamaño medio de una planta con revestimiento de madera, tejado a la holandesa, tejado de teja de madera y panel y listón
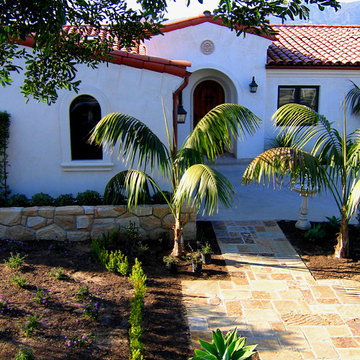
Design Consultant Jeff Doubét is the author of Creating Spanish Style Homes: Before & After – Techniques – Designs – Insights. The 240 page “Design Consultation in a Book” is now available. Please visit SantaBarbaraHomeDesigner.com for more info.
Jeff Doubét specializes in Santa Barbara style home and landscape designs. To learn more info about the variety of custom design services I offer, please visit SantaBarbaraHomeDesigner.com
Jeff Doubét is the Founder of Santa Barbara Home Design - a design studio based in Santa Barbara, California USA.
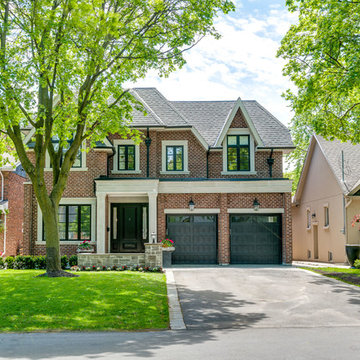
Diseño de fachada de casa roja clásica grande de dos plantas con revestimiento de ladrillo, tejado a la holandesa y tejado de teja de madera
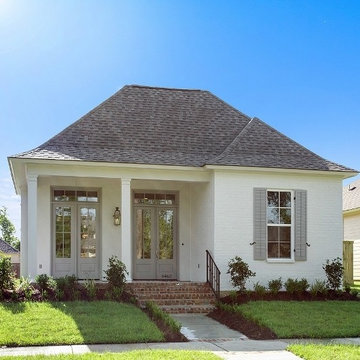
Exterior
Imagen de fachada blanca minimalista de tamaño medio de una planta con revestimiento de ladrillo y tejado a la holandesa
Imagen de fachada blanca minimalista de tamaño medio de una planta con revestimiento de ladrillo y tejado a la holandesa
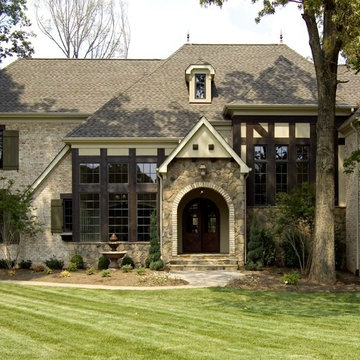
These pictures are of a kitchen remodel, bathroom remodel, fire place remodel, bedroom remodel, and our new construction homes.
Modelo de fachada de casa gris clásica grande de dos plantas con revestimientos combinados, tejado a la holandesa y tejado de teja de madera
Modelo de fachada de casa gris clásica grande de dos plantas con revestimientos combinados, tejado a la holandesa y tejado de teja de madera
7.620 ideas para fachadas con tejado a la holandesa
4