16.599 ideas para fachadas con tejado a dos aguas y tejado de metal
Filtrar por
Presupuesto
Ordenar por:Popular hoy
81 - 100 de 16.599 fotos
Artículo 1 de 3
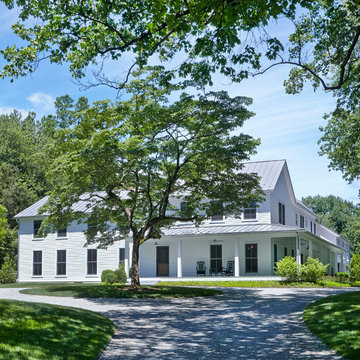
Foto de fachada de casa blanca campestre grande de dos plantas con tejado a dos aguas y tejado de metal
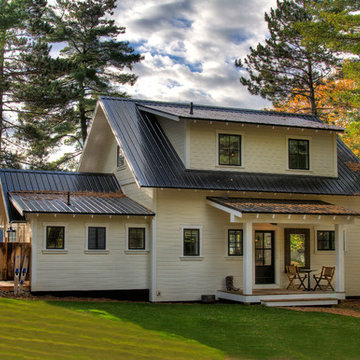
Modelo de fachada de casa beige rural de dos plantas con tejado a dos aguas y tejado de metal

Imagen de fachada de casa blanca clásica renovada de tamaño medio de dos plantas con revestimiento de estuco, tejado a dos aguas y tejado de metal
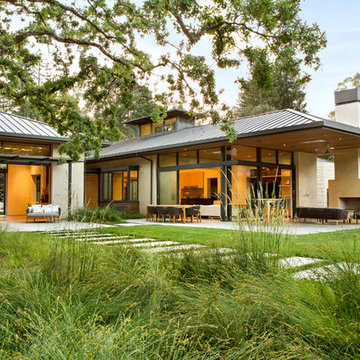
Bernard Andre
Foto de fachada de casa beige actual grande de una planta con revestimiento de estuco, tejado a dos aguas y tejado de metal
Foto de fachada de casa beige actual grande de una planta con revestimiento de estuco, tejado a dos aguas y tejado de metal
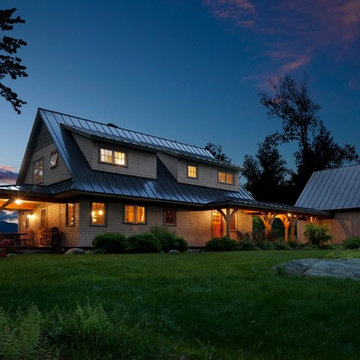
Steve Bronstein
Ejemplo de fachada de casa marrón rural de tamaño medio de dos plantas con revestimiento de madera, tejado a dos aguas y tejado de metal
Ejemplo de fachada de casa marrón rural de tamaño medio de dos plantas con revestimiento de madera, tejado a dos aguas y tejado de metal
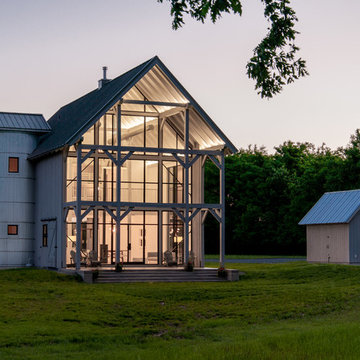
Foto de fachada de casa blanca de estilo de casa de campo grande de dos plantas con revestimiento de madera, tejado a dos aguas y tejado de metal
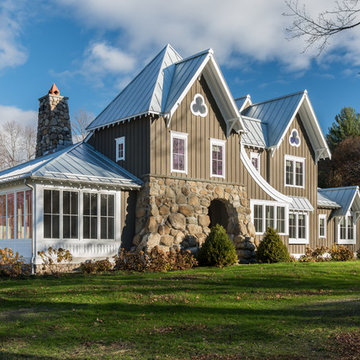
The left side of the house looks out onto a meadow and behind the house, there is a pond. The left side of the house begins to allow for more views of the landscape with full window walls, while still making use of the traditional style elements such as window muntins and a custom paneling design.
Photographer: Daniel Contelmo Jr.

We used the timber frame of a century old barn to build this rustic modern house. The barn was dismantled, and reassembled on site. Inside, we designed the home to showcase as much of the original timber frame as possible.
Photography by Todd Crawford

Lisa Carroll
Foto de fachada blanca y gris de estilo de casa de campo grande de dos plantas con revestimiento de aglomerado de cemento, tejado a dos aguas y tejado de metal
Foto de fachada blanca y gris de estilo de casa de campo grande de dos plantas con revestimiento de aglomerado de cemento, tejado a dos aguas y tejado de metal
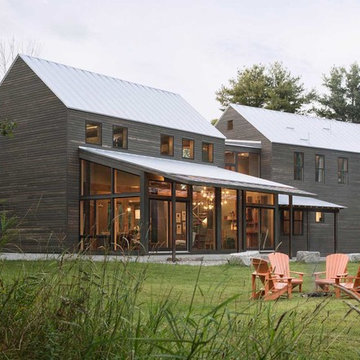
The owner’s goal was to create a lifetime family home using salvaged materials from an antique farmhouse and barn that had stood on another portion of the site. The timber roof structure, as well as interior wood cladding, and interior doors were salvaged from that house, while sustainable new materials (Maine cedar, hemlock timber and steel) and salvaged cabinetry and fixtures from a mid-century-modern teardown were interwoven to create a modern house with a strong connection to the past. Integrity® Wood-Ultrex® windows and doors were a perfect fit for this project. Integrity provided the only combination of a durable, thermally efficient exterior frame combined with a true wood interior.

Marian Riabic
Diseño de fachada de casa gris actual extra grande de una planta con revestimiento de metal, tejado a dos aguas y tejado de metal
Diseño de fachada de casa gris actual extra grande de una planta con revestimiento de metal, tejado a dos aguas y tejado de metal
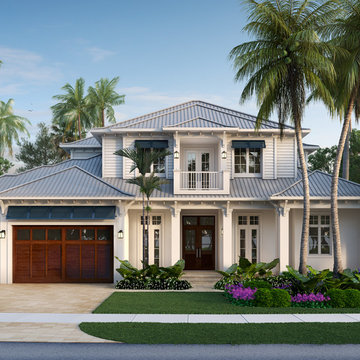
Ejemplo de fachada de casa blanca exótica grande de dos plantas con revestimiento de aglomerado de cemento, tejado a dos aguas y tejado de metal

Mill House façade, design and photography by Duncan McRoberts...
Foto de fachada blanca de estilo de casa de campo grande de dos plantas con revestimiento de madera, tejado a dos aguas y tejado de metal
Foto de fachada blanca de estilo de casa de campo grande de dos plantas con revestimiento de madera, tejado a dos aguas y tejado de metal
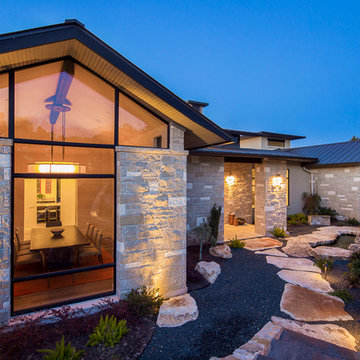
Fine Focus Photography
Diseño de fachada de casa multicolor actual extra grande de una planta con revestimiento de piedra, tejado a dos aguas y tejado de metal
Diseño de fachada de casa multicolor actual extra grande de una planta con revestimiento de piedra, tejado a dos aguas y tejado de metal

Diseño de fachada blanca tradicional renovada grande de dos plantas con tejado a dos aguas y tejado de metal
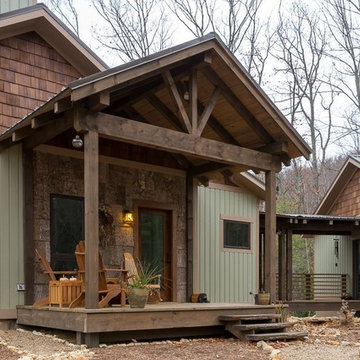
Timber frame covered porch with poplar bark and cedar shingle accents. The vertical siding is cypress that was factory finished by Delkote. All exterior finishes on rainscreen systems.
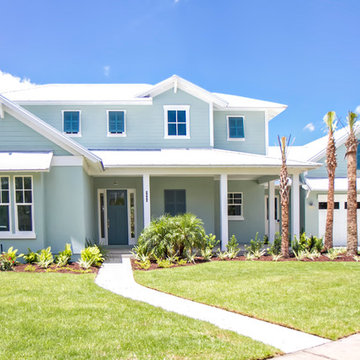
Glenn Layton Homes, LLC, "Building Your Coastal Lifestyle"
Ejemplo de fachada de casa azul marinera de tamaño medio de dos plantas con revestimiento de estuco, tejado a dos aguas y tejado de metal
Ejemplo de fachada de casa azul marinera de tamaño medio de dos plantas con revestimiento de estuco, tejado a dos aguas y tejado de metal

The design of this home was driven by the owners’ desire for a three-bedroom waterfront home that showcased the spectacular views and park-like setting. As nature lovers, they wanted their home to be organic, minimize any environmental impact on the sensitive site and embrace nature.
This unique home is sited on a high ridge with a 45° slope to the water on the right and a deep ravine on the left. The five-acre site is completely wooded and tree preservation was a major emphasis. Very few trees were removed and special care was taken to protect the trees and environment throughout the project. To further minimize disturbance, grades were not changed and the home was designed to take full advantage of the site’s natural topography. Oak from the home site was re-purposed for the mantle, powder room counter and select furniture.
The visually powerful twin pavilions were born from the need for level ground and parking on an otherwise challenging site. Fill dirt excavated from the main home provided the foundation. All structures are anchored with a natural stone base and exterior materials include timber framing, fir ceilings, shingle siding, a partial metal roof and corten steel walls. Stone, wood, metal and glass transition the exterior to the interior and large wood windows flood the home with light and showcase the setting. Interior finishes include reclaimed heart pine floors, Douglas fir trim, dry-stacked stone, rustic cherry cabinets and soapstone counters.
Exterior spaces include a timber-framed porch, stone patio with fire pit and commanding views of the Occoquan reservoir. A second porch overlooks the ravine and a breezeway connects the garage to the home.
Numerous energy-saving features have been incorporated, including LED lighting, on-demand gas water heating and special insulation. Smart technology helps manage and control the entire house.
Greg Hadley Photography
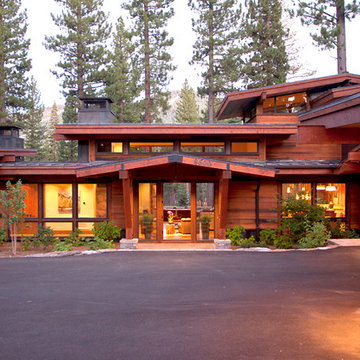
Vance Fox
Diseño de fachada de casa marrón rural grande de dos plantas con revestimiento de madera, tejado a dos aguas y tejado de metal
Diseño de fachada de casa marrón rural grande de dos plantas con revestimiento de madera, tejado a dos aguas y tejado de metal

DRM Design Group provided Landscape Architecture services for a Local Austin, Texas residence. We worked closely with Redbud Custom Homes and Tim Brown Architecture to create a custom low maintenance- low water use contemporary landscape design. This Eco friendly design has a simple and crisp look with great contrasting colors that really accentuate the existing trees.
www.redbudaustin.com
www.timbrownarch.com
16.599 ideas para fachadas con tejado a dos aguas y tejado de metal
5