479 ideas para fachadas con tejado a dos aguas y microcasa
Filtrar por
Presupuesto
Ordenar por:Popular hoy
161 - 180 de 479 fotos
Artículo 1 de 3
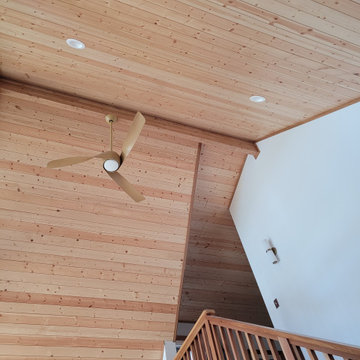
The compact subdued cabin nestled under a lush second-growth forest overlooking Lake Rosegir. Built over an existing foundation, the new building is just over 800 square feet. Early design discussions focused on creating a compact, structure that was simple, unimposing, and efficient. Hidden in the foliage clad in dark stained cedar, the house welcomes light inside even on the grayest days. A deck sheltered under 100 yr old cedars is a perfect place to watch the water.
Project Team | Lindal Home
Architectural Designer | OTO Design
General Contractor | Love and sons
Photography | Patrick
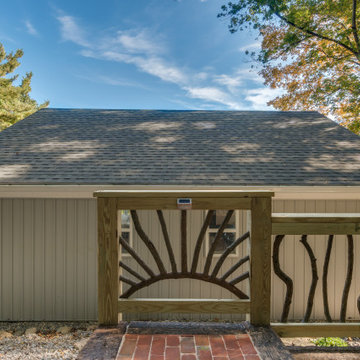
We wanted to transform the entry to garner a cottage feel upon approach. Walk and steps were done with railroad tie borders with recycled brick taken from a project in Old Town Alexandria
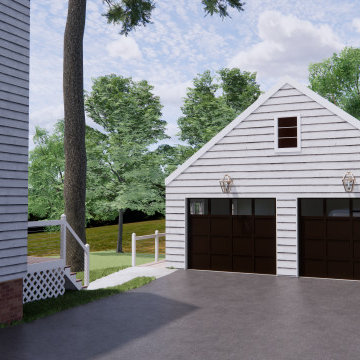
Tiny in-law suite and attached garage to accompany Traditional Bed/Bath Addition project, and was designed to be a similarly styled companion piece.
Imagen de fachada blanca y gris clásica pequeña de una planta con revestimiento de madera, tejado a dos aguas, microcasa, tejado de teja de madera y tablilla
Imagen de fachada blanca y gris clásica pequeña de una planta con revestimiento de madera, tejado a dos aguas, microcasa, tejado de teja de madera y tablilla
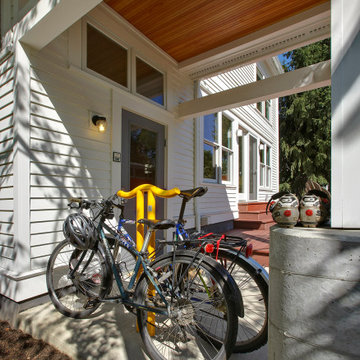
Whole-House Sustainable Remodel and addition. The client-oriented design also achieved USGBC LEED Platinum Certification- fifth in the nation, first in the state of Michigan. Reevaluating and prioritizing true space needs and rethinking the floor plan allowed us to eliminate the formal places of the home and instead integrate those that really mattered to the homeowner- such as a unique Bike Staging area/mud room!
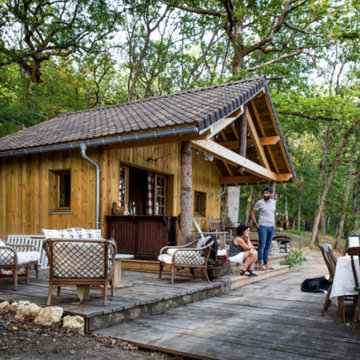
Modelo de fachada negra campestre con revestimiento de madera, tejado a dos aguas y microcasa
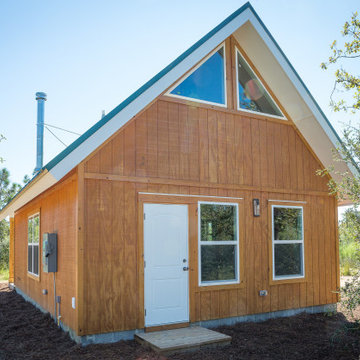
A custom two story cabin.
Diseño de fachada marrón y azul tradicional de tamaño medio de dos plantas con revestimiento de madera, tejado a dos aguas, microcasa y tejado de metal
Diseño de fachada marrón y azul tradicional de tamaño medio de dos plantas con revestimiento de madera, tejado a dos aguas, microcasa y tejado de metal
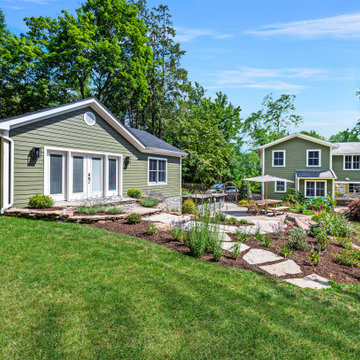
These clients own a very unique home, originally constructed circa 1760 and extensively renovated in 2008. They were seeking some additional space for home exercise, but didn’t necessarily want to disturb the existing structure, nor did they want to live through construction with a young child. Additionally, they were seeking to create a better area for outdoor entertaining in anticipation of installing an in-ground pool within the next few years.
This new pavilion combines all of the above features, while complementing the materials of the existing home. This modest 1-story structure features an entertaining / kitchenette area and a private and separate space for the homeowner’s home exercise studio.
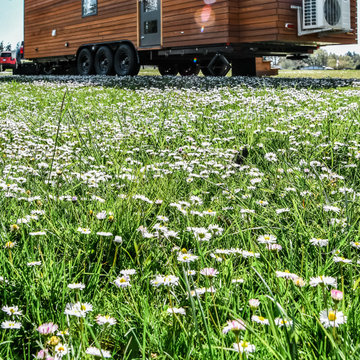
This Tiny home is clad with open, clear cedar siding and a rain screen. Each board is carefully gapped and secured with stainless steel screws. The corners are detailed with an alternating pattern. The doors are wood.
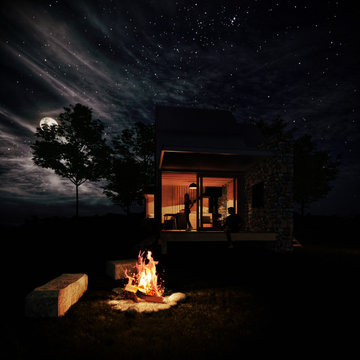
Approved Stargazing Eco Cabin - Under Construction
Ejemplo de fachada actual pequeña de dos plantas con revestimiento de madera, tejado a dos aguas, microcasa y tejado de metal
Ejemplo de fachada actual pequeña de dos plantas con revestimiento de madera, tejado a dos aguas, microcasa y tejado de metal
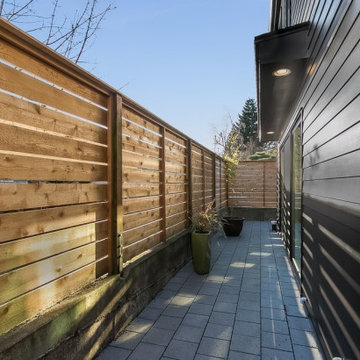
Ejemplo de fachada negra nórdica pequeña de dos plantas con revestimiento de aglomerado de cemento, tejado a dos aguas, microcasa y tejado de teja de madera
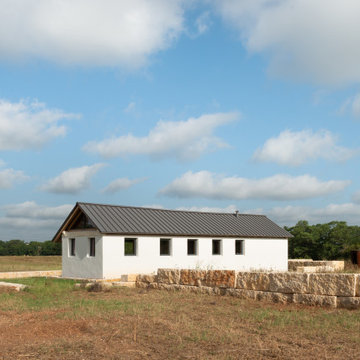
Each opening frames a landscape scene, creating a 360° view of the Hill Country.
Modelo de fachada blanca y gris de estilo americano pequeña de una planta con revestimiento de estuco, tejado a dos aguas, microcasa y tejado de metal
Modelo de fachada blanca y gris de estilo americano pequeña de una planta con revestimiento de estuco, tejado a dos aguas, microcasa y tejado de metal
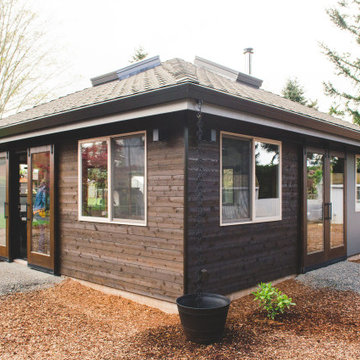
Specktacular Home Remodeling, Sandy, Oregon, 2021 Regional CotY Award Winner Residential Detached Structure
Modelo de fachada marrón y gris asiática pequeña de una planta con revestimiento de madera, tejado a dos aguas, microcasa, tejado de teja de madera y tablilla
Modelo de fachada marrón y gris asiática pequeña de una planta con revestimiento de madera, tejado a dos aguas, microcasa, tejado de teja de madera y tablilla
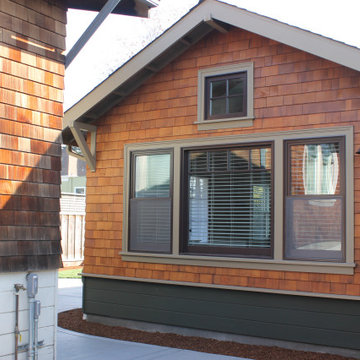
Imagen de fachada marrón y marrón de estilo americano pequeña de una planta con revestimiento de madera, tejado a dos aguas, microcasa, tejado de teja de madera y teja
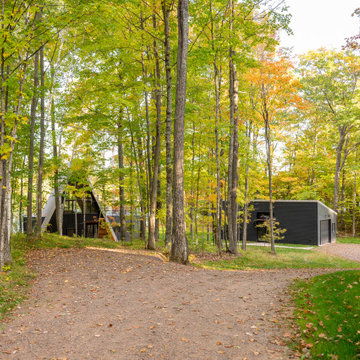
Imagen de fachada negra y gris moderna pequeña con revestimientos combinados, tejado a dos aguas, microcasa y tejado de metal
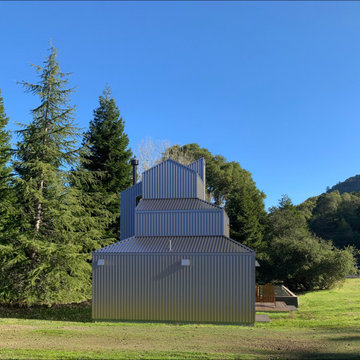
This esteemed 400 SF guest cabin is set apart from the mainhouse which is down the dirt road and behind the trees. The tiny house sits beside a 75 year old cattle watering trought which now is a plunge for guests. The siding is corrugated galvanized steel which is also found on (much older) farm buildings seen nearby--many of which without windows or doors on some facades.
California modern, California farm style,
San Francisco Modern, Bay Area modern residential design architects, Sustainability and green design
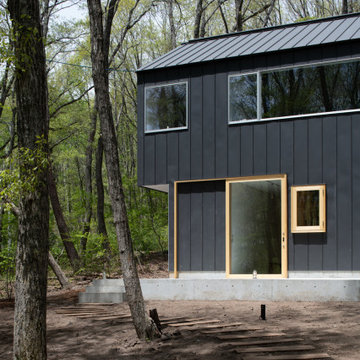
Ejemplo de fachada gris actual pequeña de dos plantas con revestimiento de metal, tejado a dos aguas, microcasa y tejado de metal
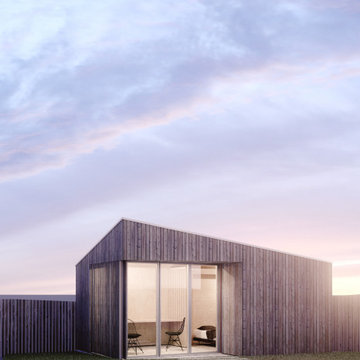
Proposed garden office
Ejemplo de fachada actual pequeña de una planta con revestimiento de madera, tejado a dos aguas, microcasa y panel y listón
Ejemplo de fachada actual pequeña de una planta con revestimiento de madera, tejado a dos aguas, microcasa y panel y listón
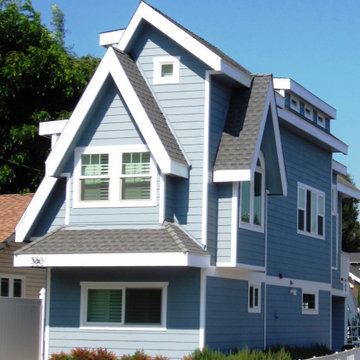
Diseño de fachada azul de estilo americano pequeña de dos plantas con revestimiento de madera, tejado a dos aguas, microcasa y tejado de teja de madera
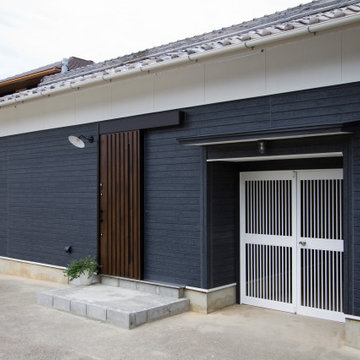
菊栽培の納屋をリノベーション。
サイディングの外壁、カラーはネイビー色。
窓枠に白色を採用することでスッキリと海を連想する
スタイルに仕上げました。外灯、玄関ドアも建物に合わせてチョイス。白色の門は母屋に繋がります。
Diseño de fachada negra costera de tamaño medio de una planta con tejado a dos aguas, microcasa y tejado de teja de barro
Diseño de fachada negra costera de tamaño medio de una planta con tejado a dos aguas, microcasa y tejado de teja de barro
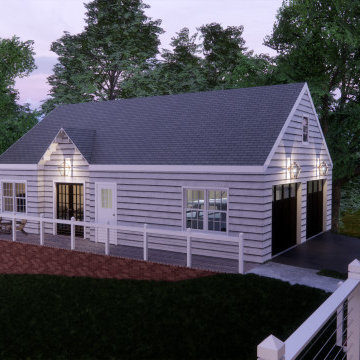
Tiny in-law suite and attached garage to accompany Traditional Bed/Bath Addition project, and was designed to be a similarly styled companion piece.
Imagen de fachada blanca y gris tradicional pequeña de una planta con revestimiento de madera, tejado a dos aguas, microcasa, tejado de teja de madera y tablilla
Imagen de fachada blanca y gris tradicional pequeña de una planta con revestimiento de madera, tejado a dos aguas, microcasa, tejado de teja de madera y tablilla
479 ideas para fachadas con tejado a dos aguas y microcasa
9