389 ideas para fachadas con tejado a dos aguas
Filtrar por
Presupuesto
Ordenar por:Popular hoy
41 - 60 de 389 fotos
Artículo 1 de 3
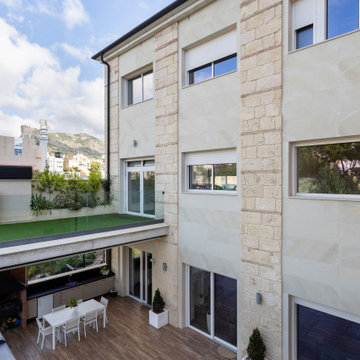
Imagen de fachada de casa beige y gris contemporánea extra grande con revestimiento de piedra, tejado a dos aguas y tejado de metal
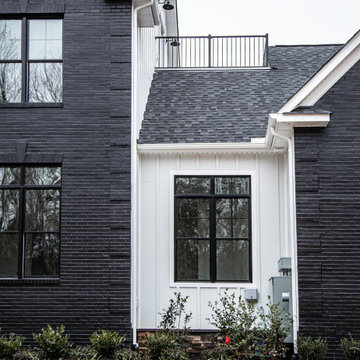
The exteriors of a new modern farmhouse home construction in Manakin-Sabot, VA.
Ejemplo de fachada de casa multicolor y negra de estilo de casa de campo grande con revestimientos combinados, tejado a dos aguas, tejado de varios materiales y panel y listón
Ejemplo de fachada de casa multicolor y negra de estilo de casa de campo grande con revestimientos combinados, tejado a dos aguas, tejado de varios materiales y panel y listón

Rear garden view of ground floor / basement extension
Modelo de fachada de casa bifamiliar amarilla y gris contemporánea grande con revestimiento de ladrillo, tejado a dos aguas y tejado de varios materiales
Modelo de fachada de casa bifamiliar amarilla y gris contemporánea grande con revestimiento de ladrillo, tejado a dos aguas y tejado de varios materiales
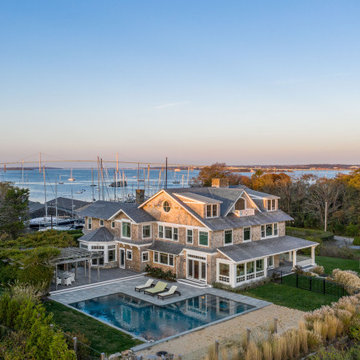
Drone view of the south west corner. George Gary Photography; see website for complete list of team members /credits.
Diseño de fachada de casa gris y marrón costera grande con revestimiento de madera, tejado a dos aguas, tejado de teja de madera y teja
Diseño de fachada de casa gris y marrón costera grande con revestimiento de madera, tejado a dos aguas, tejado de teja de madera y teja
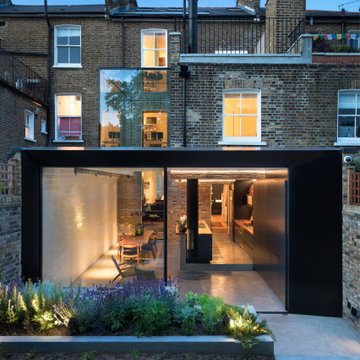
Diseño de fachada de casa pareada negra actual grande con revestimiento de metal y tejado a dos aguas
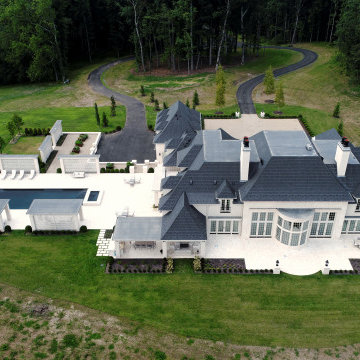
Diseño de fachada de casa blanca y gris clásica renovada extra grande con revestimiento de piedra, tejado a dos aguas y tejado de teja de madera
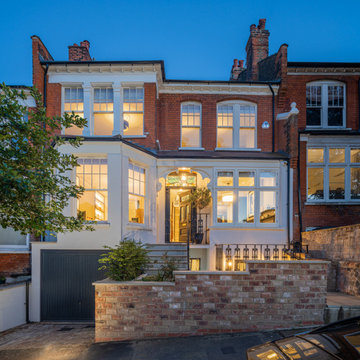
Complete Overhaul of the front, including creating a new basement and garage. Yorkstone steps and pavers, new bespoke railings. New windows. Silicone render to replace the old pebbledash. Painting the front. New stained glass in the existing door
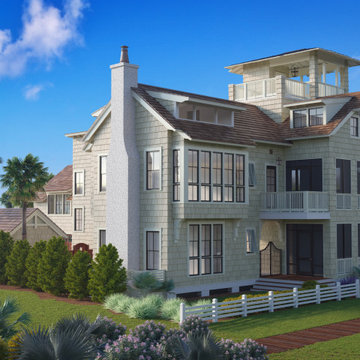
3D exterior rendering of a coastal beach-style private residence.
Diseño de fachada de casa beige y marrón marinera grande con revestimiento de madera, tejado a dos aguas, tejado de teja de madera y teja
Diseño de fachada de casa beige y marrón marinera grande con revestimiento de madera, tejado a dos aguas, tejado de teja de madera y teja
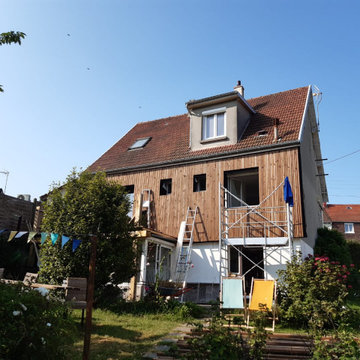
Rénovation complète d'une maison individuelle
Isolation par l'extérieur et réaménagement intérieur
Création d'une terrasse sur pilotis et ouverture en façade
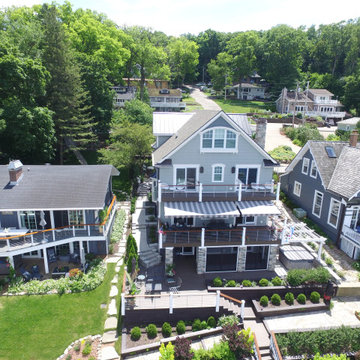
Practically every aspect of this home was worked on by the time we completed remodeling this Geneva lakefront property. We added an addition on top of the house in order to make space for a lofted bunk room and bathroom with tiled shower, which allowed additional accommodations for visiting guests. This house also boasts five beautiful bedrooms including the redesigned master bedroom on the second level.
The main floor has an open concept floor plan that allows our clients and their guests to see the lake from the moment they walk in the door. It is comprised of a large gourmet kitchen, living room, and home bar area, which share white and gray color tones that provide added brightness to the space. The level is finished with laminated vinyl plank flooring to add a classic feel with modern technology.
When looking at the exterior of the house, the results are evident at a single glance. We changed the siding from yellow to gray, which gave the home a modern, classy feel. The deck was also redone with composite wood decking and cable railings. This completed the classic lake feel our clients were hoping for. When the project was completed, we were thrilled with the results!
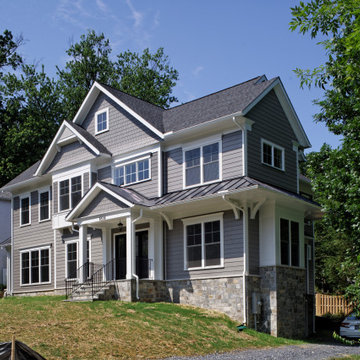
Ejemplo de fachada de casa gris y negra clásica renovada grande con tejado a dos aguas, tejado de varios materiales, tablilla y revestimiento de aglomerado de cemento

The renovation and rear extension to a lower ground floor of a 4 storey Victorian Terraced house in Hampstead Conservation Area.
Diseño de fachada de casa pareada negra tradicional pequeña con revestimiento de ladrillo, tejado a dos aguas y tejado de teja de barro
Diseño de fachada de casa pareada negra tradicional pequeña con revestimiento de ladrillo, tejado a dos aguas y tejado de teja de barro
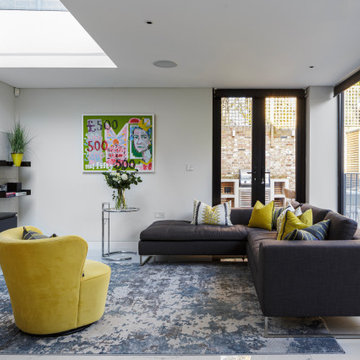
New rear extension containing the family area, breakfast area and open plan Kitchen.
Foto de fachada de casa moderna grande con revestimientos combinados y tejado a dos aguas
Foto de fachada de casa moderna grande con revestimientos combinados y tejado a dos aguas
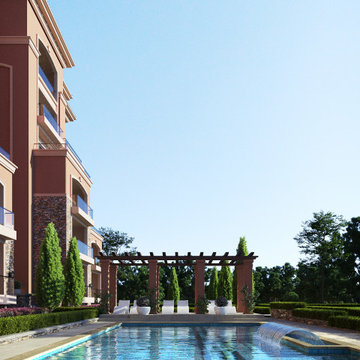
Construction begins April 2021.
With Beautiful views of Kampala, The Orchard is perfectly situated for a vibrant fulfilling lifestyle. Offering 12 no. four-bedroom typical apartments and, 3 no. four-bedroom duplex penthouses, combing contemporary living with a sense of community making it the perfect place to buy an apartment in Kampala.
Located in the up-and-coming suburbs of Bugolobi, a hugely popular are with real estate investors and first-time home buyers alike. An excellent location close to shopping facilities, hospitals, educational institutions and other prominent places.
Experience contemporary living at Bugolobi, a thoughtfully designed stylish home.
THE ORCHARD A THOUGHFULLY PLANNED STYLSIH HOME, DESGINED WITH THE INTENTON TO SERVE AS AN OPPORTUNITY TO INVEST IN A DEVELOPMENT EITHER AS AN INVEST IN A DEVELOPMENT EITHER AS AN INVESTOR OR TO LIVE IN.
An excellent location, efficient lay outs and beautiful finishes or this mid-market development has resulted in a compelling investment proposition. With up to 9% anticipated return on investment and potential for healthy capital appreciation this development is an exclusive opportunity.
Situated on the boarder of the suburbs of Bugolobi, Nakawa and Luzira only 150 meters from the main road, with a total 12 four -bedroom typical units and 3 Duplex Penthouses available you’ll be guaranteed to find something that meets your desires.
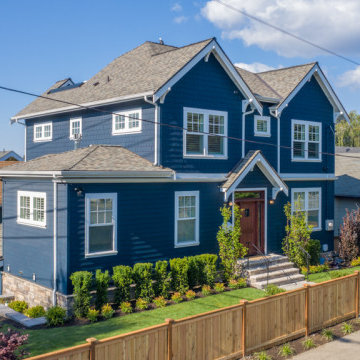
Completed in 2019, this is a home we completed for client who initially engaged us to remodeled their 100 year old classic craftsman bungalow on Seattle’s Queen Anne Hill. During our initial conversation, it became readily apparent that their program was much larger than a remodel could accomplish and the conversation quickly turned toward the design of a new structure that could accommodate a growing family, a live-in Nanny, a variety of entertainment options and an enclosed garage – all squeezed onto a compact urban corner lot.
Project entitlement took almost a year as the house size dictated that we take advantage of several exceptions in Seattle’s complex zoning code. After several meetings with city planning officials, we finally prevailed in our arguments and ultimately designed a 4 story, 3800 sf house on a 2700 sf lot. The finished product is light and airy with a large, open plan and exposed beams on the main level, 5 bedrooms, 4 full bathrooms, 2 powder rooms, 2 fireplaces, 4 climate zones, a huge basement with a home theatre, guest suite, climbing gym, and an underground tavern/wine cellar/man cave. The kitchen has a large island, a walk-in pantry, a small breakfast area and access to a large deck. All of this program is capped by a rooftop deck with expansive views of Seattle’s urban landscape and Lake Union.
Unfortunately for our clients, a job relocation to Southern California forced a sale of their dream home a little more than a year after they settled in after a year project. The good news is that in Seattle’s tight housing market, in less than a week they received several full price offers with escalator clauses which allowed them to turn a nice profit on the deal.
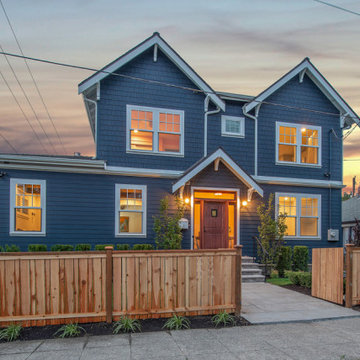
Completed in 2019, this is a home we completed for client who initially engaged us to remodeled their 100 year old classic craftsman bungalow on Seattle’s Queen Anne Hill. During our initial conversation, it became readily apparent that their program was much larger than a remodel could accomplish and the conversation quickly turned toward the design of a new structure that could accommodate a growing family, a live-in Nanny, a variety of entertainment options and an enclosed garage – all squeezed onto a compact urban corner lot.
Project entitlement took almost a year as the house size dictated that we take advantage of several exceptions in Seattle’s complex zoning code. After several meetings with city planning officials, we finally prevailed in our arguments and ultimately designed a 4 story, 3800 sf house on a 2700 sf lot. The finished product is light and airy with a large, open plan and exposed beams on the main level, 5 bedrooms, 4 full bathrooms, 2 powder rooms, 2 fireplaces, 4 climate zones, a huge basement with a home theatre, guest suite, climbing gym, and an underground tavern/wine cellar/man cave. The kitchen has a large island, a walk-in pantry, a small breakfast area and access to a large deck. All of this program is capped by a rooftop deck with expansive views of Seattle’s urban landscape and Lake Union.
Unfortunately for our clients, a job relocation to Southern California forced a sale of their dream home a little more than a year after they settled in after a year project. The good news is that in Seattle’s tight housing market, in less than a week they received several full price offers with escalator clauses which allowed them to turn a nice profit on the deal.
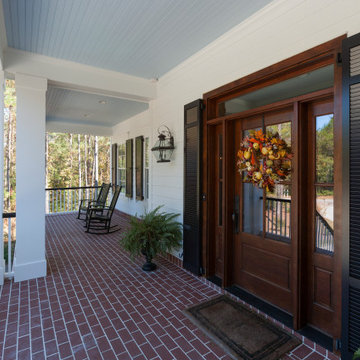
Stained wood front door and large expansive front porch
Imagen de fachada de casa blanca clásica extra grande con revestimiento de aglomerado de cemento, tejado a dos aguas y tejado de metal
Imagen de fachada de casa blanca clásica extra grande con revestimiento de aglomerado de cemento, tejado a dos aguas y tejado de metal
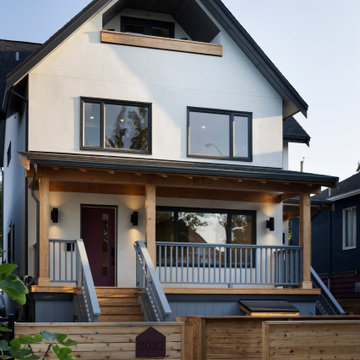
Modelo de fachada de casa blanca y negra contemporánea grande con revestimiento de estuco, tejado a dos aguas y tejado de teja de madera
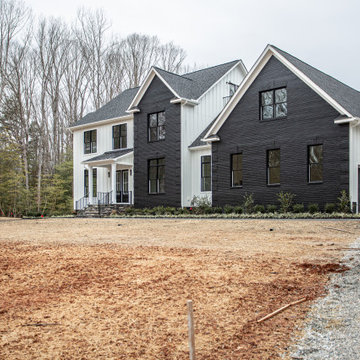
The exteriors of a new modern farmhouse home construction in Manakin-Sabot, VA.
Foto de fachada de casa multicolor y negra de estilo de casa de campo grande con revestimientos combinados, tejado a dos aguas, tejado de varios materiales y panel y listón
Foto de fachada de casa multicolor y negra de estilo de casa de campo grande con revestimientos combinados, tejado a dos aguas, tejado de varios materiales y panel y listón
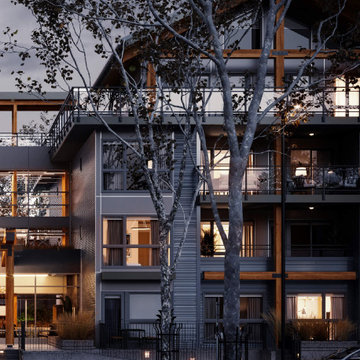
Architectural visualizations of spacious 1, 2 & 3 bedroom rental apartments in North Vancouver. Inspired by the coveted West Coast lifestyle, is conveniently located one block south of Marine. Connecting nature. The cornerstone community truly embodies the essence of the North Shore.
389 ideas para fachadas con tejado a dos aguas
3