34.670 ideas para fachadas con tejado a dos aguas
Filtrar por
Presupuesto
Ordenar por:Popular hoy
101 - 120 de 34.670 fotos
Artículo 1 de 3
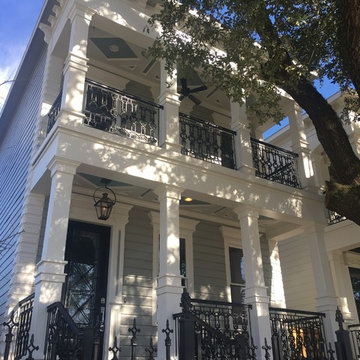
New Orleans Style home in the Houston Heights Area
Photo by MJ Schimmer
Modelo de fachada de casa gris tradicional grande de dos plantas con revestimientos combinados, tejado a dos aguas y tejado de teja de madera
Modelo de fachada de casa gris tradicional grande de dos plantas con revestimientos combinados, tejado a dos aguas y tejado de teja de madera
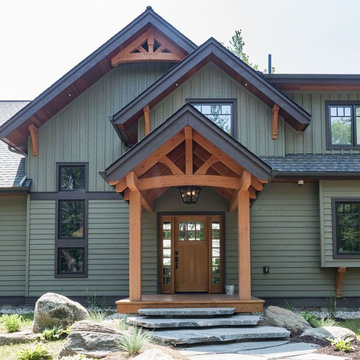
Ejemplo de fachada verde de estilo americano grande de dos plantas con revestimientos combinados y tejado a dos aguas
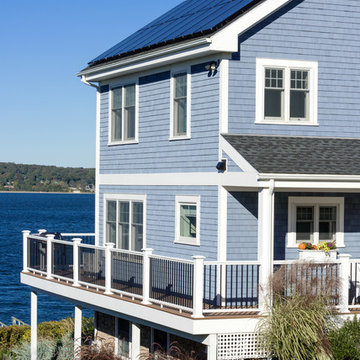
Zero energy home built with a high efficiency building envelope, geothermal heating and cooling system, solar photovoltaic array, and backup generator. The geothermal system and solar array offset 100% of the home's energy demand.
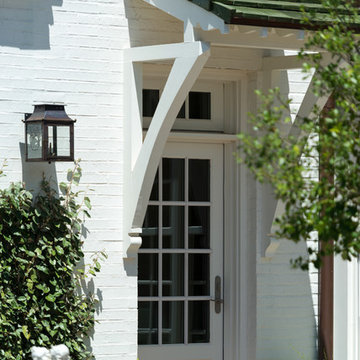
Modelo de fachada de casa blanca clásica de tamaño medio de dos plantas con revestimiento de ladrillo, tejado a dos aguas y tejado de teja de madera

Casey Woods
Imagen de fachada gris campestre de tamaño medio de una planta con revestimiento de vinilo y tejado a dos aguas
Imagen de fachada gris campestre de tamaño medio de una planta con revestimiento de vinilo y tejado a dos aguas
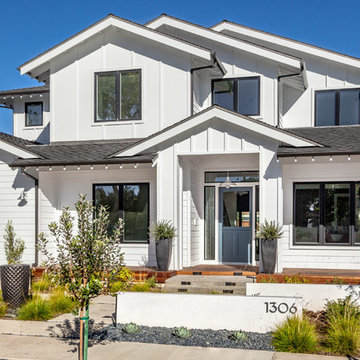
This Dover Shores, Newport Beach home was built with a young hip Newport Beach family in mind. Bright and airy finishes were used throughout, with a modern twist. The palette is neutral with lots of geometric blacks, whites and grays. Cement tile, beautiful hardwood floors and natural stone were used throughout. The designer collaborated with the builder on all finishes and fixtures inside and out to create an inviting and impressive home. David Cairns, The OC Image
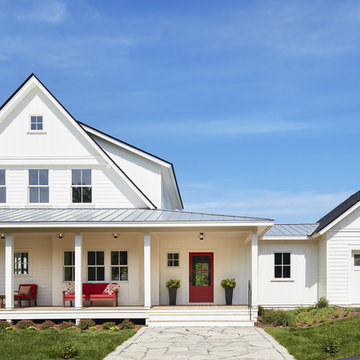
A Modern Farmhouse set in a prairie setting exudes charm and simplicity. Wrap around porches and copious windows make outdoor/indoor living seamless while the interior finishings are extremely high on detail. In floor heating under porcelain tile in the entire lower level, Fond du Lac stone mimicking an original foundation wall and rough hewn wood finishes contrast with the sleek finishes of carrera marble in the master and top of the line appliances and soapstone counters of the kitchen. This home is a study in contrasts, while still providing a completely harmonious aura.
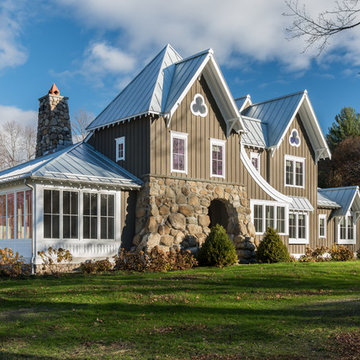
The left side of the house looks out onto a meadow and behind the house, there is a pond. The left side of the house begins to allow for more views of the landscape with full window walls, while still making use of the traditional style elements such as window muntins and a custom paneling design.
Photographer: Daniel Contelmo Jr.
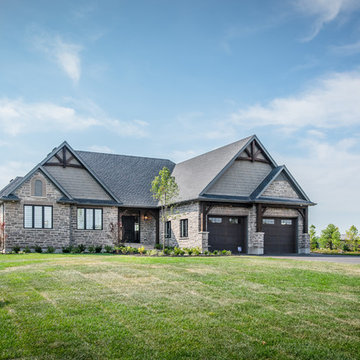
Ejemplo de fachada marrón de estilo americano grande de una planta con revestimiento de piedra y tejado a dos aguas
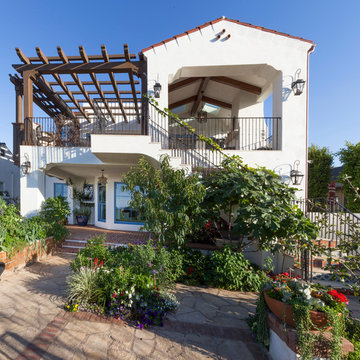
Kim Grant, Architect;
Elizabeth Barkett, Interior Designer - Ross Thiele & Sons Ltd.;
Theresa Clark, Landscape Architect;
Gail Owens, Photographer
Modelo de fachada blanca mediterránea de tamaño medio de dos plantas con revestimiento de estuco y tejado a dos aguas
Modelo de fachada blanca mediterránea de tamaño medio de dos plantas con revestimiento de estuco y tejado a dos aguas

Waldmann Construction
Imagen de fachada de casa marrón rural grande de dos plantas con revestimiento de madera, tejado a dos aguas y tejado de teja de madera
Imagen de fachada de casa marrón rural grande de dos plantas con revestimiento de madera, tejado a dos aguas y tejado de teja de madera
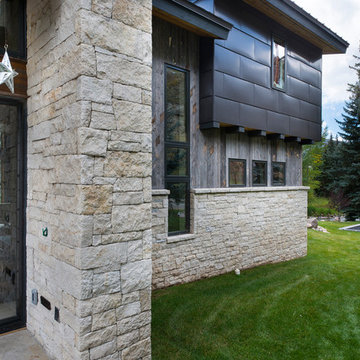
This beautiful house right on the banks of Gore Creek in Vail is a fine example of MOUNTAIN MODERN, or as we like to say MOUNTAIN SOPHISTICATED..
Jay Rush Photography

We used the timber frame of a century old barn to build this rustic modern house. The barn was dismantled, and reassembled on site. Inside, we designed the home to showcase as much of the original timber frame as possible.
Photography by Todd Crawford
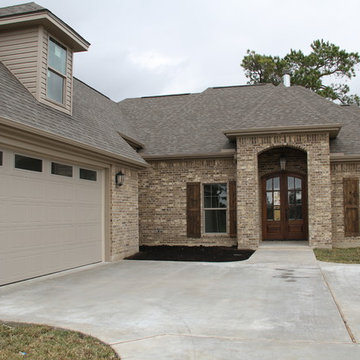
Imagen de fachada marrón clásica grande de una planta con revestimiento de ladrillo y tejado a dos aguas

Interior Designer: Allard & Roberts Interior Design, Inc, Photographer: David Dietrich, Builder: Evergreen Custom Homes, Architect: Gary Price, Design Elite Architecture
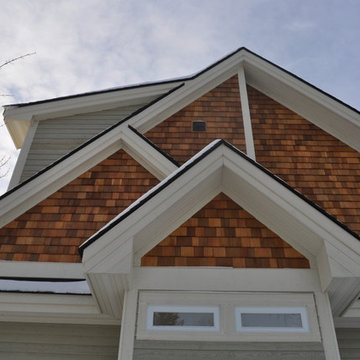
This cottage is situated on Lake Simcoe, Ontario. The owners of this cottage had a family cottage on Lake Simcoe that was grandfathered into the current shoreline regulations. We were able to build on the original cottage footprint using steel screw pile foundation drilled down to bedrock to maintain a stable foundation on the sand. The cottage features a large common room with a cathedral ceiling and clear storey windows. The cottage also has a two way fireplace and a cupula to bring light into the interior of the space. The cottage sits very close to the lake and features an expansive deck to take in the magnificent lake views.
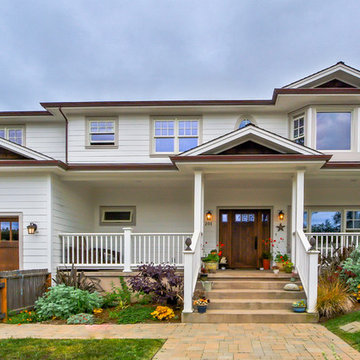
Front entry view of two story home with wrap-around covered porch.
Golden Visions Design
Santa Cruz, CA 95062
Modelo de fachada blanca marinera grande de dos plantas con revestimiento de madera y tejado a dos aguas
Modelo de fachada blanca marinera grande de dos plantas con revestimiento de madera y tejado a dos aguas
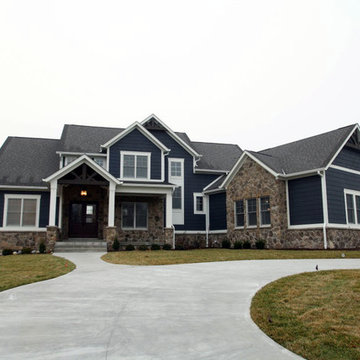
Front Elevation
Imagen de fachada de casa multicolor de estilo americano de tamaño medio de dos plantas con revestimiento de piedra, tejado a dos aguas y tejado de teja de madera
Imagen de fachada de casa multicolor de estilo americano de tamaño medio de dos plantas con revestimiento de piedra, tejado a dos aguas y tejado de teja de madera
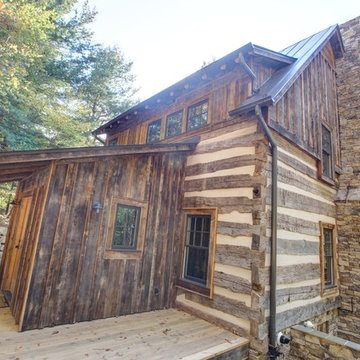
Lockwood McLaughlin
Imagen de fachada rústica de tamaño medio de dos plantas con revestimiento de madera y tejado a dos aguas
Imagen de fachada rústica de tamaño medio de dos plantas con revestimiento de madera y tejado a dos aguas
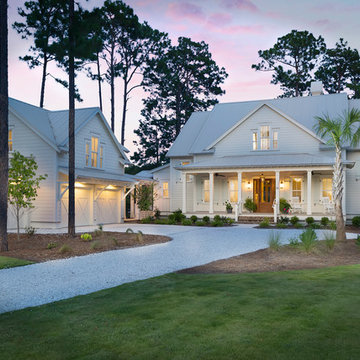
Lovely two story home in the heart of the low country in South Carolina. We have a nice, wide front porch - very traditional in the South - with a connecting walk-way to the garage, which also has an apartment above. The shell driveway is also very popular in the south. The exterior lighting really shows off this home with its beautiful and low maintenance landscaping.
34.670 ideas para fachadas con tejado a dos aguas
6