133.116 ideas para fachadas con tejado a dos aguas
Filtrar por
Presupuesto
Ordenar por:Popular hoy
141 - 160 de 133.116 fotos

Charming and traditional, this white clapboard house seamlessly integrates modern features and amenities in a timeless architectural language.
Ejemplo de fachada de casa blanca y gris campestre de tamaño medio de dos plantas con revestimiento de aglomerado de cemento, tejado a dos aguas, tejado de varios materiales y tablilla
Ejemplo de fachada de casa blanca y gris campestre de tamaño medio de dos plantas con revestimiento de aglomerado de cemento, tejado a dos aguas, tejado de varios materiales y tablilla
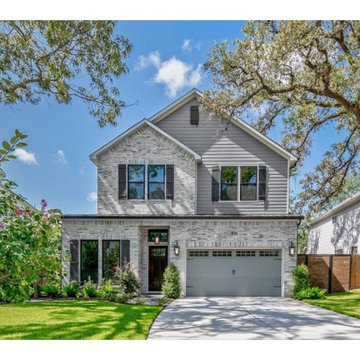
New Construction, 2-Story Modern Farm House, 4-Bedroom, 4-Full Baths, 1-Powder Bath
Diseño de fachada de casa gris y gris de estilo de casa de campo de dos plantas con revestimiento de ladrillo, tejado a dos aguas, tejado de teja de madera y tablilla
Diseño de fachada de casa gris y gris de estilo de casa de campo de dos plantas con revestimiento de ladrillo, tejado a dos aguas, tejado de teja de madera y tablilla

Imagen de fachada de casa marrón clásica de tamaño medio de tres plantas con revestimiento de madera, tejado a dos aguas, tejado de teja de barro y tablilla

An add-level and total remodel project that transformed a split-level home to a modern farmhouse.
Modelo de fachada de casa blanca y marrón clásica renovada de tamaño medio a niveles con revestimiento de aglomerado de cemento, tejado a dos aguas, tejado de teja de madera y tablilla
Modelo de fachada de casa blanca y marrón clásica renovada de tamaño medio a niveles con revestimiento de aglomerado de cemento, tejado a dos aguas, tejado de teja de madera y tablilla

Front view
Ejemplo de fachada de casa gris y negra clásica renovada de tamaño medio de dos plantas con revestimientos combinados, tejado a dos aguas, tejado de teja de madera y tablilla
Ejemplo de fachada de casa gris y negra clásica renovada de tamaño medio de dos plantas con revestimientos combinados, tejado a dos aguas, tejado de teja de madera y tablilla

A Scandinavian modern home in Shorewood, Minnesota with simple gable roof forms, black exterior, elevated patio, and black brick fireplace. Floor to ceiling windows provide expansive views of the lake.

Diseño de fachada de casa blanca y negra vintage de tamaño medio de una planta con revestimiento de piedra, tejado a dos aguas y tejado de metal

Charming and timeless, 5 bedroom, 3 bath, freshly-painted brick Dutch Colonial nestled in the quiet neighborhood of Sauer’s Gardens (in the Mary Munford Elementary School district)! We have fully-renovated and expanded this home to include the stylish and must-have modern upgrades, but have also worked to preserve the character of a historic 1920’s home. As you walk in to the welcoming foyer, a lovely living/sitting room with original fireplace is on your right and private dining room on your left. Go through the French doors of the sitting room and you’ll enter the heart of the home – the kitchen and family room. Featuring quartz countertops, two-toned cabinetry and large, 8’ x 5’ island with sink, the completely-renovated kitchen also sports stainless-steel Frigidaire appliances, soft close doors/drawers and recessed lighting. The bright, open family room has a fireplace and wall of windows that overlooks the spacious, fenced back yard with shed. Enjoy the flexibility of the first-floor bedroom/private study/office and adjoining full bath. Upstairs, the owner’s suite features a vaulted ceiling, 2 closets and dual vanity, water closet and large, frameless shower in the bath. Three additional bedrooms (2 with walk-in closets), full bath and laundry room round out the second floor. The unfinished basement, with access from the kitchen/family room, offers plenty of storage.
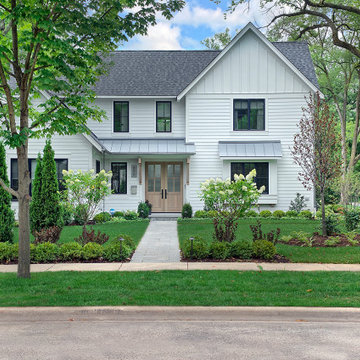
Classic white contemporary farmhouse featuring James Hardie HardiePlank lap siding and James Hardie board and batten vertical siding in arctic white.
CertainTeed Landmark asphalt roof shingles with CertainTeed Roofers Select underlayment and CertainTeed Winter Guard in the valleys and at the eaves in pewter.

Modelo de fachada de casa gris y gris rústica grande con revestimiento de madera, tejado a dos aguas, tejado de varios materiales y teja
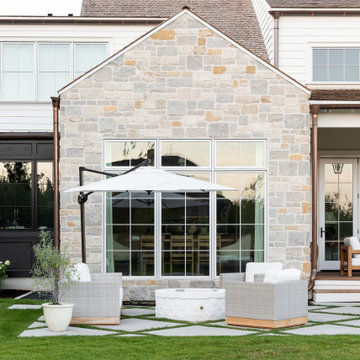
Studio McGee's New McGee Home featuring Tumbled Natural Stones, Painted brick, and Lap Siding.
Modelo de fachada de casa multicolor y marrón clásica renovada grande de dos plantas con revestimientos combinados, tejado a dos aguas, tejado de teja de madera y panel y listón
Modelo de fachada de casa multicolor y marrón clásica renovada grande de dos plantas con revestimientos combinados, tejado a dos aguas, tejado de teja de madera y panel y listón
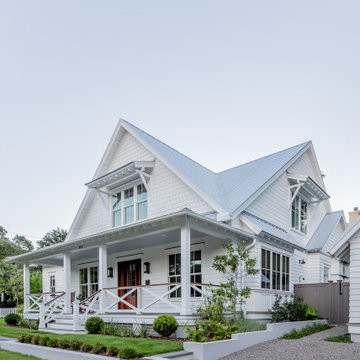
Charming Lowcountry farmhouse style home in the heart of Old Village, Mt. Pleasant. This home features 4 bedroom, 4.5 baths, pool and outdoor entertaining area, a separate garage and golf cart garage.
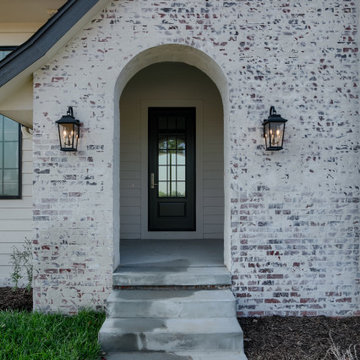
Modelo de fachada de casa blanca de estilo de casa de campo de una planta con revestimiento de ladrillo, tejado a dos aguas y tejado de metal

While the majority of APD designs are created to meet the specific and unique needs of the client, this whole home remodel was completed in partnership with Black Sheep Construction as a high end house flip. From space planning to cabinet design, finishes to fixtures, appliances to plumbing, cabinet finish to hardware, paint to stone, siding to roofing; Amy created a design plan within the contractor’s remodel budget focusing on the details that would be important to the future home owner. What was a single story house that had fallen out of repair became a stunning Pacific Northwest modern lodge nestled in the woods!

The exterior entry features tall windows surrounded by stone and a wood door.
Modelo de fachada de casa blanca y gris de estilo de casa de campo de tamaño medio de tres plantas con revestimientos combinados, tejado a dos aguas, tejado de teja de madera y panel y listón
Modelo de fachada de casa blanca y gris de estilo de casa de campo de tamaño medio de tres plantas con revestimientos combinados, tejado a dos aguas, tejado de teja de madera y panel y listón
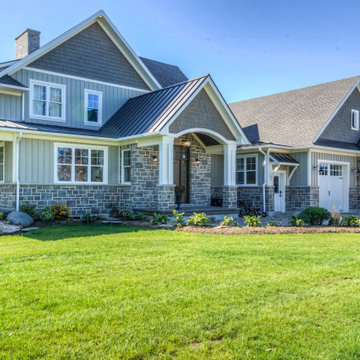
Ejemplo de fachada de casa multicolor de estilo de casa de campo grande de dos plantas con revestimientos combinados, tejado a dos aguas y tejado de varios materiales
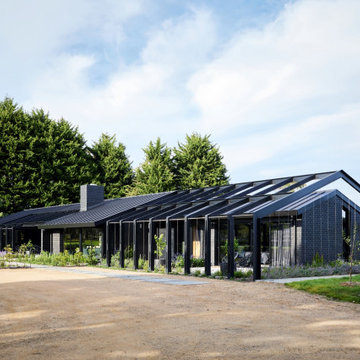
The arrival courtyard is greeted by vertical green walls that enclose the pergolas. The pergola form is an extrusion of the building profile.
Diseño de fachada de casa negra actual grande de una planta con revestimiento de ladrillo, tejado de metal y tejado a dos aguas
Diseño de fachada de casa negra actual grande de una planta con revestimiento de ladrillo, tejado de metal y tejado a dos aguas

A simple iconic design that both meets Passive House requirements and provides a visually striking home for a young family. This house is an example of design and sustainability on a smaller scale.
The connection with the outdoor space is central to the design and integrated into the substantial wraparound structure that extends from the front to the back. The extensions provide shelter and invites flow into the backyard.
Emphasis is on the family spaces within the home. The combined kitchen, living and dining area is a welcoming space featuring cathedral ceilings and an abundance of light.

This is a colonial revival home where we added a substantial addition and remodeled most of the existing spaces. The kitchen was enlarged and opens into a new screen porch and back yard.
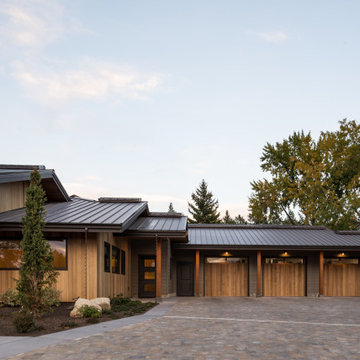
Contemporary remodel to a mid-century ranch in the Boise Foothills.
Imagen de fachada de casa marrón vintage de tamaño medio de una planta con revestimiento de madera, tejado a dos aguas y tejado de metal
Imagen de fachada de casa marrón vintage de tamaño medio de una planta con revestimiento de madera, tejado a dos aguas y tejado de metal
133.116 ideas para fachadas con tejado a dos aguas
8