337 ideas para fachadas con tejado a doble faldón y tejado de varios materiales
Filtrar por
Presupuesto
Ordenar por:Popular hoy
1 - 20 de 337 fotos
Artículo 1 de 3
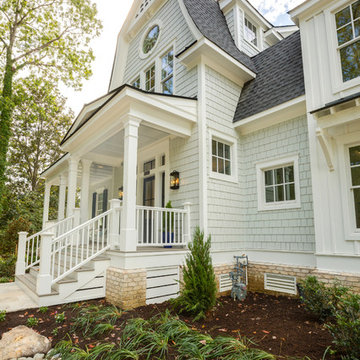
Jonathan Edwards Media
Ejemplo de fachada de casa gris grande de dos plantas con revestimiento de hormigón, tejado a doble faldón y tejado de varios materiales
Ejemplo de fachada de casa gris grande de dos plantas con revestimiento de hormigón, tejado a doble faldón y tejado de varios materiales

New home for a blended family of six in a beach town. This 2 story home with attic has roof returns at corners of the house. This photo also shows a simple box bay window with 4 windows at the front end of the house. It features divided windows, awning above the multiple windows with a brown metal roof, open white rafters, and 3 white brackets. Light arctic white exterior siding with white trim, white windows, and tan roof create a fresh, clean, updated coastal color pallet. The coastal vibe continues with the side dormers at the second floor. The front door is set back.
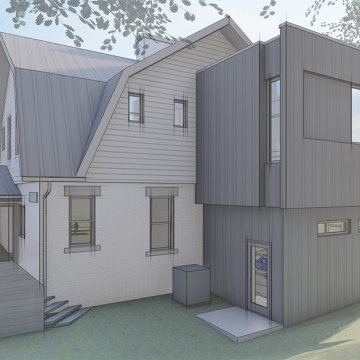
Foto de fachada de casa minimalista grande de dos plantas con tejado a doble faldón y tejado de varios materiales
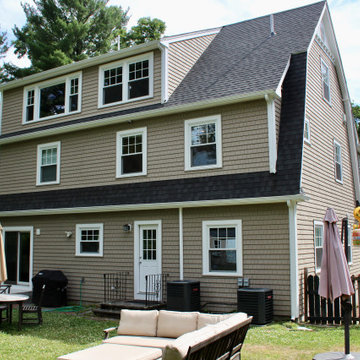
A two story addition is built on top of an existing arts and crafts style ranch is capped with a gambrel roof to minimize the effects of height..
Diseño de fachada de casa beige de estilo americano de tamaño medio de tres plantas con revestimientos combinados, tejado a doble faldón, tejado de varios materiales y panel y listón
Diseño de fachada de casa beige de estilo americano de tamaño medio de tres plantas con revestimientos combinados, tejado a doble faldón, tejado de varios materiales y panel y listón

for more visit: https://yantramstudio.com/3d-architectural-exterior-rendering-cgi-animation/
Welcome to our 3D visualization studio, where we've crafted an exquisite exterior glass house design that harmonizes seamlessly with its surroundings. The design is a symphony of modern architecture and natural beauty, creating a serene oasis for relaxation and recreation.
The Architectural Rendering Services of the glass house is a masterpiece of contemporary design, featuring sleek lines and expansive windows that allow natural light to flood the interior. The glass walls provide breathtaking views of the surrounding landscape, blurring the boundaries between indoor and outdoor living spaces.
Nestled within the lush greenery surrounding the house is a meticulously landscaped ground, designed to enhance the sense of tranquility and connection with nature. A variety of plants, trees, and flowers create a peaceful ambiance, while pathways invite residents and guests to explore the grounds at their leisure.
The lighting design is equally impressive, with strategically placed fixtures illuminating key features of the house and landscape. Soft, ambient lighting enhances the mood and atmosphere, creating a welcoming environment day or night.
A comfortable seating area beckons residents to unwind and enjoy the beauty of their surroundings. Plush outdoor furniture invites relaxation, while cozy throws and cushions add warmth and comfort. The seating area is the perfect spot to entertain guests or simply enjoy a quiet moment alone with a good book.
For those who enjoy staying active, a dedicated cycling area provides the perfect opportunity to get some exercise while taking in the scenic views. The cycling area features smooth, well-maintained paths that wind through the grounds, offering a picturesque backdrop for a leisurely ride.
In summary, our 3d Exterior Rendering Services glass house design offers the perfect blend of modern luxury and natural beauty. From the comfortable seating area to the cycling area and beyond, every detail has been carefully considered to create a truly exceptional living experience.
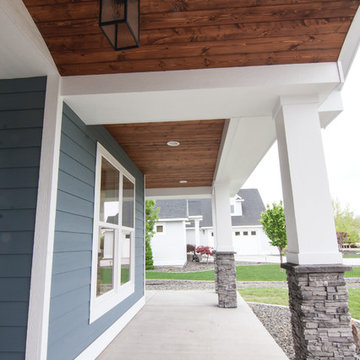
Becky Pospical
Imagen de fachada de casa azul de estilo americano grande de dos plantas con revestimientos combinados, tejado a doble faldón y tejado de varios materiales
Imagen de fachada de casa azul de estilo americano grande de dos plantas con revestimientos combinados, tejado a doble faldón y tejado de varios materiales

This design involved a renovation and expansion of the existing home. The result is to provide for a multi-generational legacy home. It is used as a communal spot for gathering both family and work associates for retreats. ADA compliant.
Photographer: Zeke Ruelas
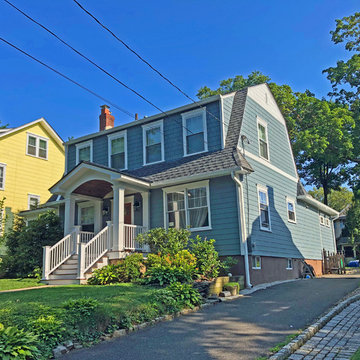
Diseño de fachada de casa azul tradicional de tamaño medio de dos plantas con revestimiento de aglomerado de cemento, tejado a doble faldón y tejado de varios materiales

Photography - LongViews Studios
Foto de fachada de casa marrón rural grande de dos plantas con revestimiento de madera, tejado a doble faldón y tejado de varios materiales
Foto de fachada de casa marrón rural grande de dos plantas con revestimiento de madera, tejado a doble faldón y tejado de varios materiales
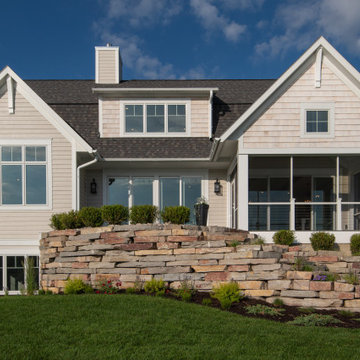
Builder: AVB Inc.
Interior Designer: AVB Inc.
Photographer: Casey Spring
Modelo de fachada de casa beige tradicional de tamaño medio de tres plantas con revestimientos combinados, tejado a doble faldón y tejado de varios materiales
Modelo de fachada de casa beige tradicional de tamaño medio de tres plantas con revestimientos combinados, tejado a doble faldón y tejado de varios materiales
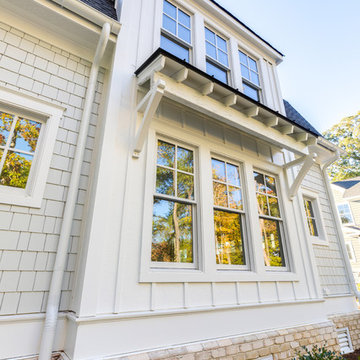
Jonathan Edwards Media
Ejemplo de fachada de casa gris costera grande de dos plantas con revestimiento de hormigón, tejado a doble faldón y tejado de varios materiales
Ejemplo de fachada de casa gris costera grande de dos plantas con revestimiento de hormigón, tejado a doble faldón y tejado de varios materiales
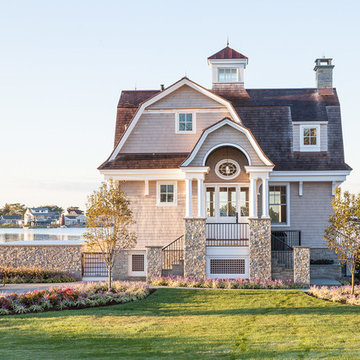
Entertaining, relaxing and enjoying life…this spectacular pool house sits on the water’s edge, built on piers and takes full advantage of Long Island Sound views. An infinity pool with hot tub and trellis with a built in misting system to keep everyone cool and relaxed all summer long!
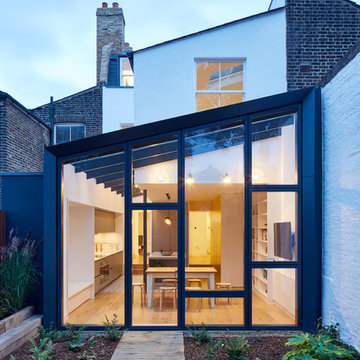
A retrofit of a Victorian townhouse with mansard loft extension and 2-storey rear/ side extension. Insulated using breathable wood-fibre products, filled with daylight and dramatic double-height spaces.
Photos: Andy Stagg
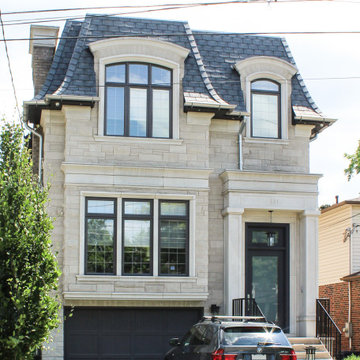
Ejemplo de fachada de casa multicolor contemporánea de tamaño medio de dos plantas con revestimiento de ladrillo, tejado a doble faldón y tejado de varios materiales
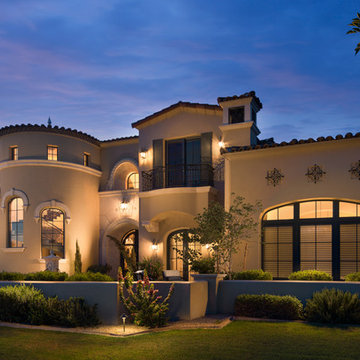
World Renowned Architecture Firm Fratantoni Design created this beautiful home! They design home plans for families all over the world in any size and style. They also have in-house Interior Designer Firm Fratantoni Interior Designers and world class Luxury Home Building Firm Fratantoni Luxury Estates! Hire one or all three companies to design and build and or remodel your home!
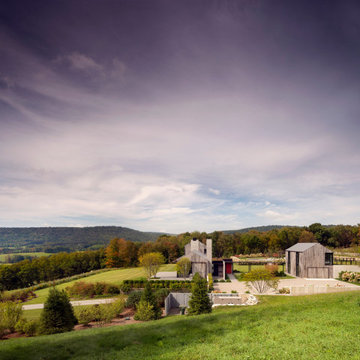
Set in a rustic landscape, Contemporary Farmhouse is a strikingly beautiful, sustainably built, modern home. Working with one of the world’s most renowned contemporary architects, Tom Kundig, we crafted a space that showcases the clients’ appreciation for quiet modernity and their love of the surrounding landscape.
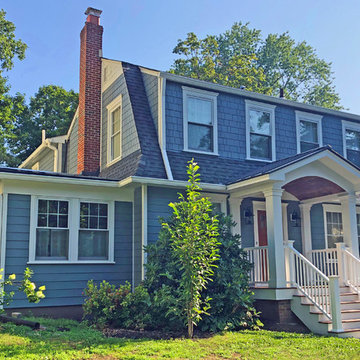
Imagen de fachada de casa azul clásica de tamaño medio de dos plantas con revestimiento de aglomerado de cemento, tejado a doble faldón y tejado de varios materiales
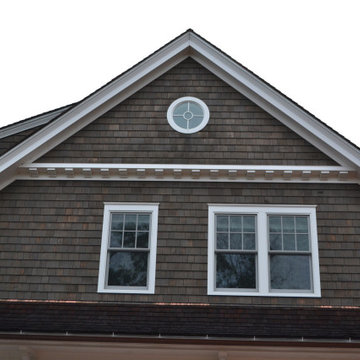
Diseño de fachada de casa marrón costera grande de tres plantas con revestimiento de madera, tejado a doble faldón y tejado de varios materiales
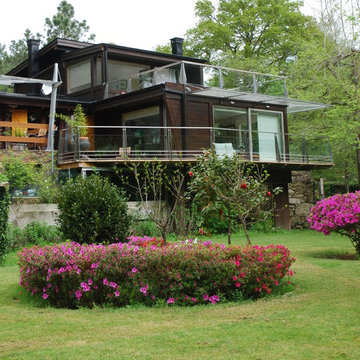
© Rusticasa
Foto de fachada de casa marrón de estilo de casa de campo grande de dos plantas con revestimiento de madera, tejado a doble faldón y tejado de varios materiales
Foto de fachada de casa marrón de estilo de casa de campo grande de dos plantas con revestimiento de madera, tejado a doble faldón y tejado de varios materiales
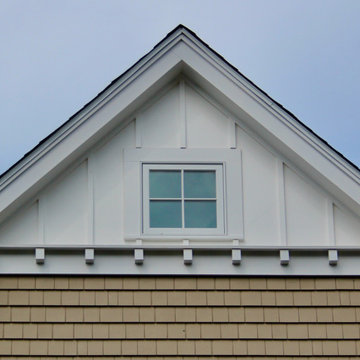
A two story addition is built on top of an existing arts and crafts style ranch is capped with a gambrel roof to minimize the effects of height..
Foto de fachada de casa beige de estilo americano de tamaño medio de tres plantas con revestimientos combinados, tejado a doble faldón, tejado de varios materiales y panel y listón
Foto de fachada de casa beige de estilo americano de tamaño medio de tres plantas con revestimientos combinados, tejado a doble faldón, tejado de varios materiales y panel y listón
337 ideas para fachadas con tejado a doble faldón y tejado de varios materiales
1