413 ideas para fachadas con tejado a doble faldón y tejado de metal
Filtrar por
Presupuesto
Ordenar por:Popular hoy
21 - 40 de 413 fotos
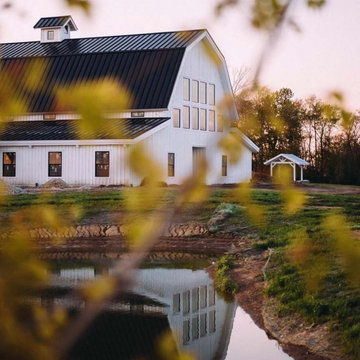
Exterior gambrel post and beam event center with two lean-tos
Ejemplo de fachada blanca y negra rural extra grande de dos plantas con revestimiento de madera, tejado a doble faldón, tejado de metal y panel y listón
Ejemplo de fachada blanca y negra rural extra grande de dos plantas con revestimiento de madera, tejado a doble faldón, tejado de metal y panel y listón
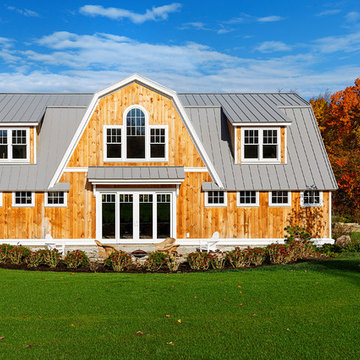
Front view of renovated barn with new front entry, landscaping, and creamery.
Diseño de fachada de casa beige de estilo de casa de campo de tamaño medio de dos plantas con revestimiento de madera, tejado a doble faldón y tejado de metal
Diseño de fachada de casa beige de estilo de casa de campo de tamaño medio de dos plantas con revestimiento de madera, tejado a doble faldón y tejado de metal
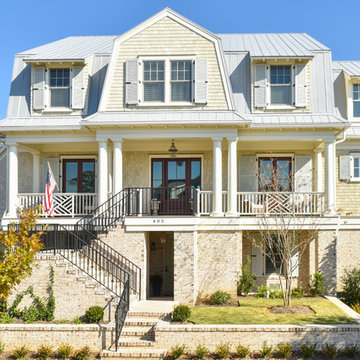
Tripp Smith
Ejemplo de fachada de casa costera de tres plantas con revestimientos combinados, tejado a doble faldón y tejado de metal
Ejemplo de fachada de casa costera de tres plantas con revestimientos combinados, tejado a doble faldón y tejado de metal
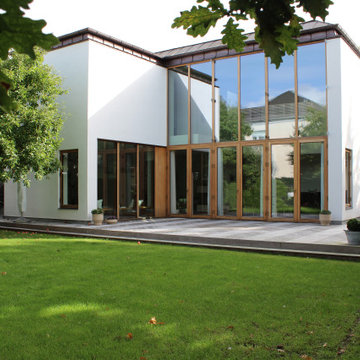
Denne private villa på Frederiksberg er skabt i tæt dialog med bygherre for at skabe et privat hjem, der i funktion og feel giver de helt rigtige rammer ud fra ejernes ønsker. Det har blandt andet resulteret i et alrum i dobbelthøjde, der åbner sig mod den gamle have via et stort vinduesparti i gedigent egetræ.
Stilmæssigt er villaen inspireret af de gamle Frederiksbergvillaer, som omgiver den, men i sin egen moderne fortolkning med lysninger, frontspids og mansardtag i corten.
På den måde skabes der arkitektonisk fornyelse, samtidig med at bygningen er i harmoni med konteksten på den gamle villavej.
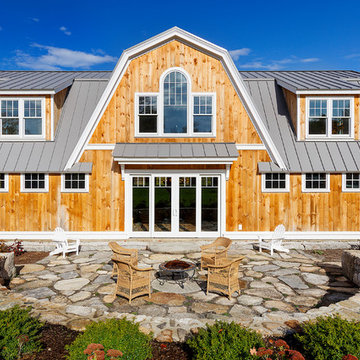
Ejemplo de fachada de casa de estilo de casa de campo grande de dos plantas con revestimiento de madera, tejado a doble faldón y tejado de metal
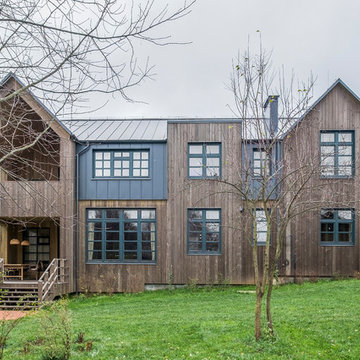
Архитекторы: Алексей Дунаев, Марианна Запольская
Фотограф: Полина Полудкина
Modelo de fachada de casa marrón campestre grande de dos plantas con revestimiento de madera, tejado a doble faldón y tejado de metal
Modelo de fachada de casa marrón campestre grande de dos plantas con revestimiento de madera, tejado a doble faldón y tejado de metal
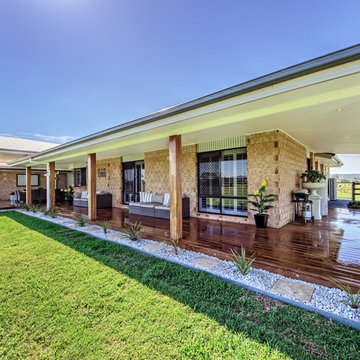
House Guru Photography
Modelo de fachada de casa beige campestre grande de una planta con revestimiento de piedra, tejado a doble faldón y tejado de metal
Modelo de fachada de casa beige campestre grande de una planta con revestimiento de piedra, tejado a doble faldón y tejado de metal
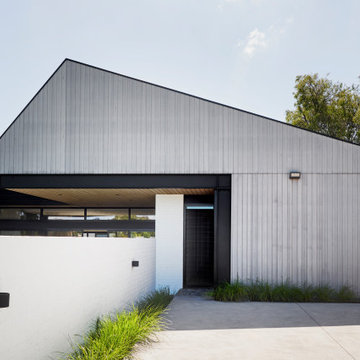
Imagen de fachada de casa marrón contemporánea de tamaño medio de una planta con tejado de metal, revestimiento de madera y tejado a doble faldón
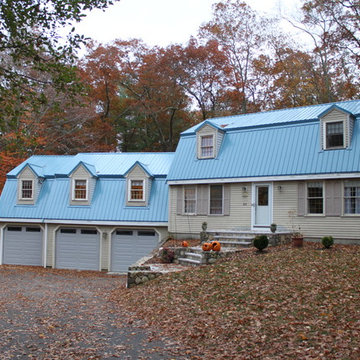
This home with a gambrel roof and dormers is beautifully accented by the Ocean Blue metal roof.
Diseño de fachada de casa beige tradicional grande de dos plantas con tejado a doble faldón y tejado de metal
Diseño de fachada de casa beige tradicional grande de dos plantas con tejado a doble faldón y tejado de metal

New home for a blended family of six in a beach town. This 2 story home with attic has roof returns at corners of the house. This photo also shows a simple box bay window with 4 windows at the front end of the house. It features a shed awning above the multiple windows with a brown metal roof, open white rafters, and 3 white brackets. Light arctic white exterior siding with white trim, white windows, and tan roof create a fresh, clean, updated coastal color pallet. The coastal vibe continues with the side dormers at the second floor.
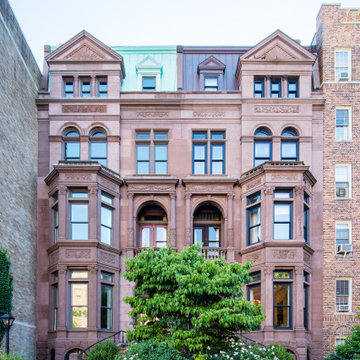
This Queen Anne style five story townhouse in Clinton Hill, Brooklyn is one of a pair that were built in 1887 by Charles Erhart, a co-founder of the Pfizer pharmaceutical company.
The brownstone façade was restored in an earlier renovation, which also included work to main living spaces. The scope for this new renovation phase was focused on restoring the stair hallways, gut renovating six bathrooms, a butler’s pantry, kitchenette, and work to the bedrooms and main kitchen. Work to the exterior of the house included replacing 18 windows with new energy efficient units, renovating a roof deck and restoring original windows.
In keeping with the Victorian approach to interior architecture, each of the primary rooms in the house has its own style and personality.
The Parlor is entirely white with detailed paneling and moldings throughout, the Drawing Room and Dining Room are lined with shellacked Oak paneling with leaded glass windows, and upstairs rooms are finished with unique colors or wallpapers to give each a distinct character.
The concept for new insertions was therefore to be inspired by existing idiosyncrasies rather than apply uniform modernity. Two bathrooms within the master suite both have stone slab walls and floors, but one is in white Carrara while the other is dark grey Graffiti marble. The other bathrooms employ either grey glass, Carrara mosaic or hexagonal Slate tiles, contrasted with either blackened or brushed stainless steel fixtures. The main kitchen and kitchenette have Carrara countertops and simple white lacquer cabinetry to compliment the historic details.
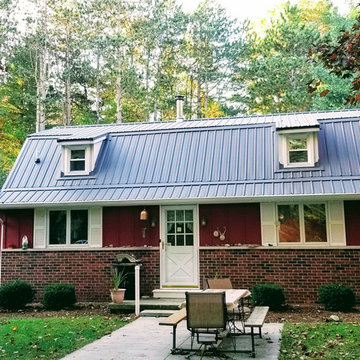
This is a beautiful cottage that we installed a Classic Rib Metal Roof on.
Modelo de fachada de casa roja de estilo de casa de campo pequeña de dos plantas con tejado a doble faldón y tejado de metal
Modelo de fachada de casa roja de estilo de casa de campo pequeña de dos plantas con tejado a doble faldón y tejado de metal
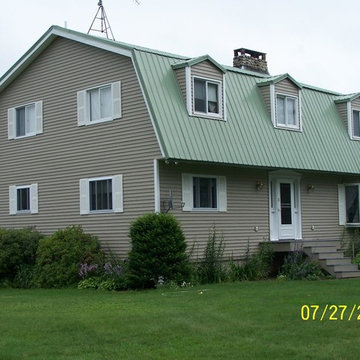
Foto de fachada de casa beige de estilo de casa de campo grande de dos plantas con revestimiento de vinilo, tejado a doble faldón y tejado de metal
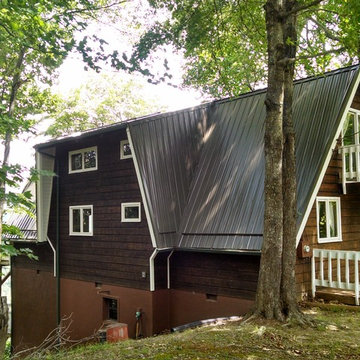
Ejemplo de fachada de casa de estilo de casa de campo grande de tres plantas con revestimientos combinados, tejado a doble faldón y tejado de metal
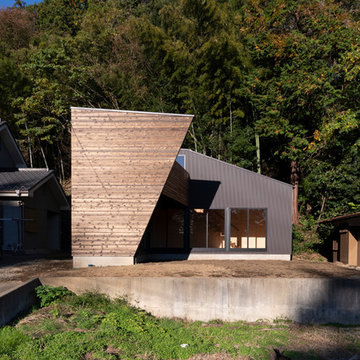
青梅の自然に調和した外観
Diseño de fachada de casa marrón pequeña de dos plantas con revestimiento de madera, tejado a doble faldón y tejado de metal
Diseño de fachada de casa marrón pequeña de dos plantas con revestimiento de madera, tejado a doble faldón y tejado de metal
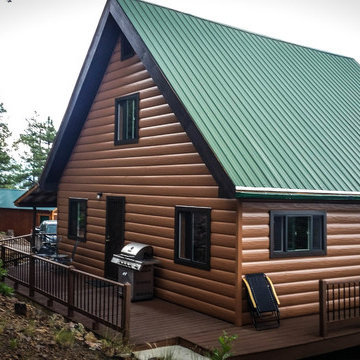
Custom Log Home Featuring a Fire Resistant, Insulated, and Maintenance-Free, Steel Log Siding.
Imagen de fachada de casa marrón de estilo americano de tamaño medio de dos plantas con revestimiento de metal, tejado a doble faldón y tejado de metal
Imagen de fachada de casa marrón de estilo americano de tamaño medio de dos plantas con revestimiento de metal, tejado a doble faldón y tejado de metal
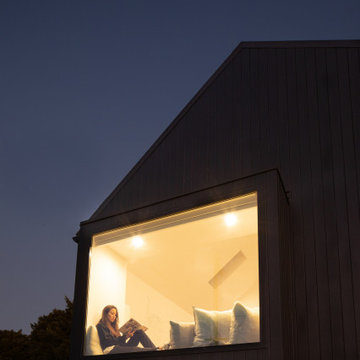
Ejemplo de fachada de casa negra minimalista pequeña de dos plantas con revestimiento de madera, tejado a doble faldón y tejado de metal
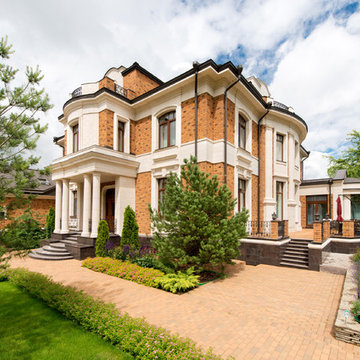
От проекта до полной реализации. Фотограф Александр Камачкин.
Diseño de fachada de casa multicolor tradicional grande a niveles con revestimiento de ladrillo, tejado a doble faldón y tejado de metal
Diseño de fachada de casa multicolor tradicional grande a niveles con revestimiento de ladrillo, tejado a doble faldón y tejado de metal

фотографии - Дмитрий Цыренщиков
Imagen de fachada de casa beige rural de tamaño medio de tres plantas con revestimiento de madera, tejado de metal y tejado a doble faldón
Imagen de fachada de casa beige rural de tamaño medio de tres plantas con revestimiento de madera, tejado de metal y tejado a doble faldón
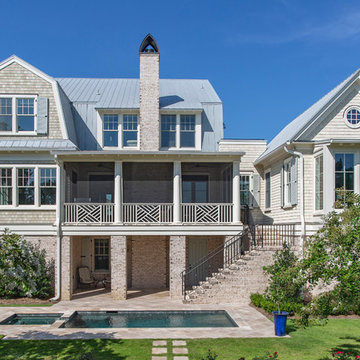
Julia Lynn
Diseño de fachada de casa beige costera de tres plantas con revestimiento de madera, tejado a doble faldón y tejado de metal
Diseño de fachada de casa beige costera de tres plantas con revestimiento de madera, tejado a doble faldón y tejado de metal
413 ideas para fachadas con tejado a doble faldón y tejado de metal
2