318 ideas para fachadas con tejado a doble faldón
Filtrar por
Presupuesto
Ordenar por:Popular hoy
21 - 40 de 318 fotos
Artículo 1 de 3
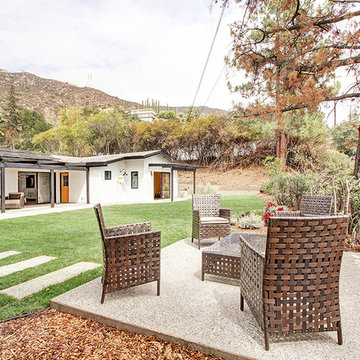
Imagen de fachada blanca vintage de una planta con revestimiento de estuco y tejado a doble faldón
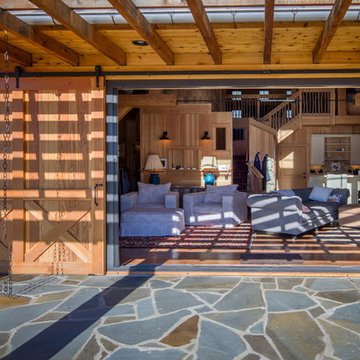
The sliding barn and glass doors artfully blur the transition between interior and exterior space on this timber frame barn retreat.
© Carolina Timberworks

We were challenged to restore and breathe new life into a beautiful but neglected Grade II* listed home.
The sympathetic renovation saw the introduction of two new bathrooms, a larger kitchen extension and new roof. We also restored neglected but beautiful heritage features, such as the 300-year-old windows and historic joinery and plasterwork.
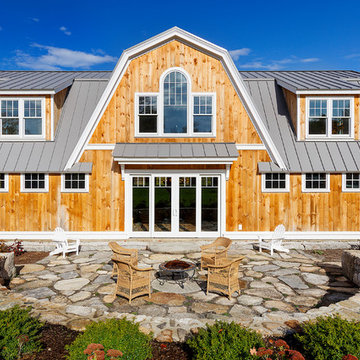
Ejemplo de fachada de casa de estilo de casa de campo grande de dos plantas con revestimiento de madera, tejado a doble faldón y tejado de metal
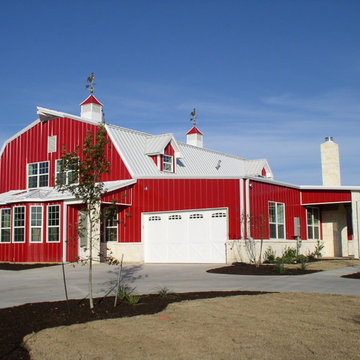
Ejemplo de fachada roja extra grande de dos plantas con revestimientos combinados y tejado a doble faldón
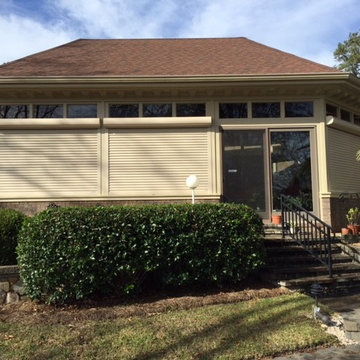
StormSafe roller shutters are a great choice for homes and businesses that want powerful storm protection. StormSafe shutters are specially designed to blend into a building’s architecture. Even when a multi-story building is completed in different phases, rollup shutters will look consistent. Rolling shutters can be opened and closed with the flip of a switch. A battery operated system is also available in case of a power outage.
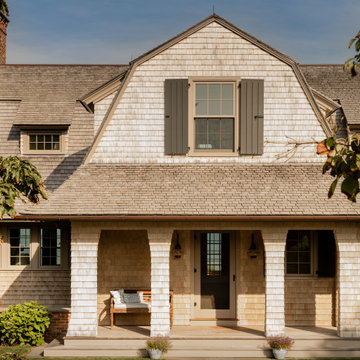
Harbor View is a modern-day interpretation of the shingled vacation houses of its seaside community. The gambrel roof, horizontal, ground-hugging emphasis, and feeling of simplicity, are all part of the character of the place.
While fitting in with local traditions, Harbor View is meant for modern living. The kitchen is a central gathering spot, open to the main combined living/dining room and to the waterside porch. One easily moves between indoors and outdoors.
The house is designed for an active family, a couple with three grown children and a growing number of grandchildren. It is zoned so that the whole family can be there together but retain privacy. Living, dining, kitchen, library, and porch occupy the center of the main floor. One-story wings on each side house two bedrooms and bathrooms apiece, and two more bedrooms and bathrooms and a study occupy the second floor of the central block. The house is mostly one room deep, allowing cross breezes and light from both sides.
The porch, a third of which is screened, is a main dining and living space, with a stone fireplace offering a cozy place to gather on summer evenings.
A barn with a loft provides storage for a car or boat off-season and serves as a big space for projects or parties in summer.
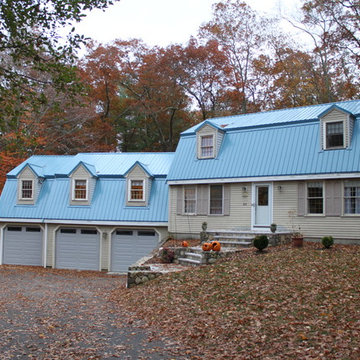
This home with a gambrel roof and dormers is beautifully accented by the Ocean Blue metal roof.
Diseño de fachada de casa beige tradicional grande de dos plantas con tejado a doble faldón y tejado de metal
Diseño de fachada de casa beige tradicional grande de dos plantas con tejado a doble faldón y tejado de metal
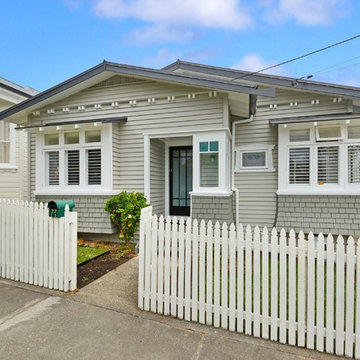
Imagen de fachada tradicional renovada grande a niveles con tejado a doble faldón y revestimiento de madera
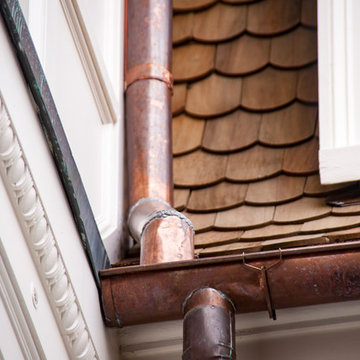
Ejemplo de fachada de casa blanca tradicional grande de tres plantas con revestimiento de madera, tejado a doble faldón y tejado de teja de madera
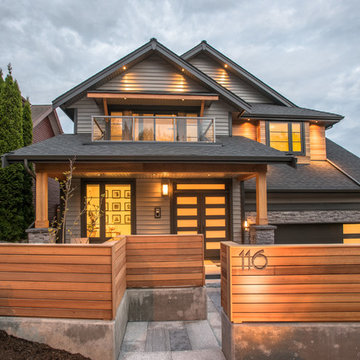
My House Design/Build Team | www.myhousedesignbuild.com | 604-694-6873 | Reuben Krabbe Photography
Foto de fachada de casa gris tradicional renovada de tamaño medio de dos plantas con revestimientos combinados, tejado a doble faldón y tejado de teja de madera
Foto de fachada de casa gris tradicional renovada de tamaño medio de dos plantas con revestimientos combinados, tejado a doble faldón y tejado de teja de madera
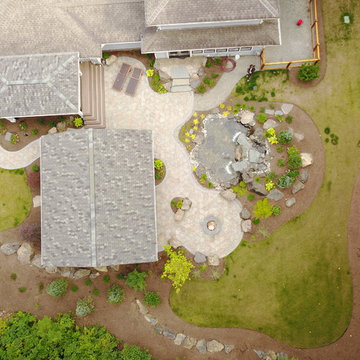
This project started in 15' we just went back and took photos and it came out spectacular. What a great space to use year round for entertaining, cooking, watching a game, or even playing a game of chess. He really decked it out after we finished up!

фотографии - Дмитрий Цыренщиков
Imagen de fachada de casa beige rural de tamaño medio de tres plantas con revestimiento de madera, tejado de metal y tejado a doble faldón
Imagen de fachada de casa beige rural de tamaño medio de tres plantas con revestimiento de madera, tejado de metal y tejado a doble faldón
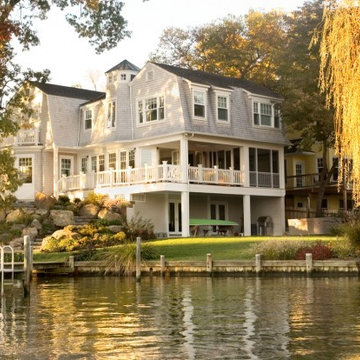
Ejemplo de fachada gris de estilo americano de tres plantas con revestimiento de madera y tejado a doble faldón
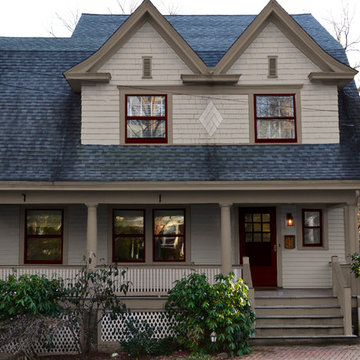
This is a graphic representation of new house colors. Know what to expect before you do it. This house has real wood shingles, clapboard, wood windows and balustrade. Nothing fake about this house and you can tell!
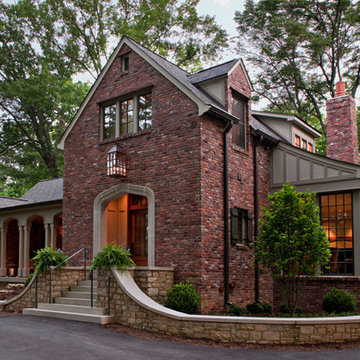
Wiff Harmer
Diseño de fachada roja clásica grande de dos plantas con revestimiento de ladrillo y tejado a doble faldón
Diseño de fachada roja clásica grande de dos plantas con revestimiento de ladrillo y tejado a doble faldón
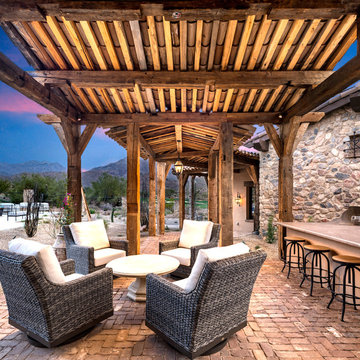
Love the pergola and outdoor kitchen with a BBQ, outdoor furniture, and marble countertop.
Imagen de fachada de casa multicolor rural extra grande de dos plantas con revestimientos combinados, tejado a doble faldón y tejado de varios materiales
Imagen de fachada de casa multicolor rural extra grande de dos plantas con revestimientos combinados, tejado a doble faldón y tejado de varios materiales
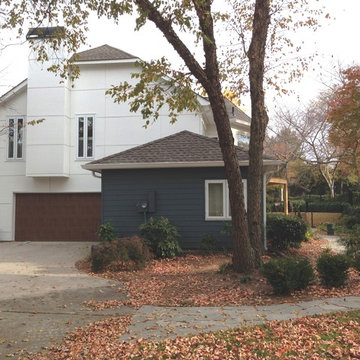
Staff
Imagen de fachada blanca actual grande de dos plantas con revestimientos combinados y tejado a doble faldón
Imagen de fachada blanca actual grande de dos plantas con revestimientos combinados y tejado a doble faldón

The remodelling and extension of a terraced Victorian house in west London. The extension was achieved by using Permitted Development Rights after the previous owner had failed to gain planning consent for a smaller extension. The house was extended at both ground and roof levels.
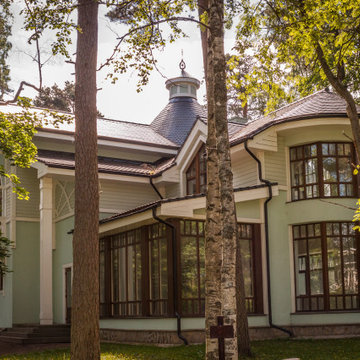
Diseño de fachada de casa multicolor tradicional de tamaño medio de dos plantas con revestimiento de madera, tejado a doble faldón y tejado de teja de barro
318 ideas para fachadas con tejado a doble faldón
2