14 ideas para fachadas con teja
Filtrar por
Presupuesto
Ordenar por:Popular hoy
1 - 14 de 14 fotos
Artículo 1 de 3

Tripp Smith
Diseño de fachada de casa marrón y gris marinera grande de tres plantas con revestimiento de madera, tejado a cuatro aguas, tejado de varios materiales y teja
Diseño de fachada de casa marrón y gris marinera grande de tres plantas con revestimiento de madera, tejado a cuatro aguas, tejado de varios materiales y teja

Imagen de fachada de casa gris y gris marinera de dos plantas con revestimiento de madera, tejado de teja de madera y teja

Lodge Exterior Rendering with Natural Landscape & Pond - Creative ideas by Architectural Visualization Companies. visualization company, rendering service, 3d rendering, firms, visualization, photorealistic, designers, cgi architecture, 3d exterior house designs, Modern house designs, companies, architectural illustrations, lodge, river, pond, landscape, lighting, natural, modern, exterior, 3d architectural modeling, architectural 3d rendering, architectural rendering studio, architectural rendering service, Refreshment Area.
Visit: http://www.yantramstudio.com/3d-architectural-exterior-rendering-cgi-animation.html
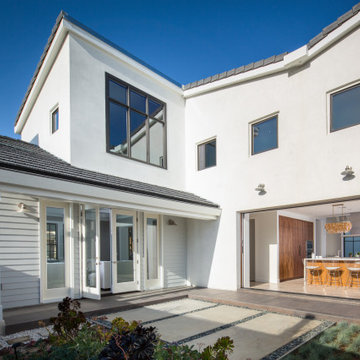
Type: Single Family Residential
Floor Area: 4,000 SQ.FT.
Program: 5 Bed 6.5 Bath
Diseño de fachada de casa blanca y negra clásica renovada de tamaño medio de dos plantas con revestimiento de vinilo, tejado a dos aguas, tejado de teja de madera y teja
Diseño de fachada de casa blanca y negra clásica renovada de tamaño medio de dos plantas con revestimiento de vinilo, tejado a dos aguas, tejado de teja de madera y teja
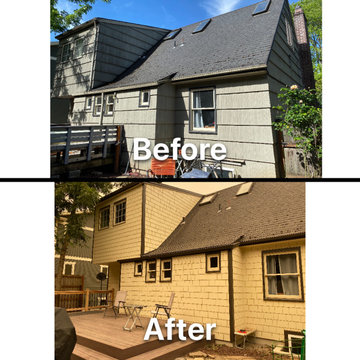
The window trims and outside corner boards are James Hardie 5/4 rustic trim boards. The after picture appears more yellow because of smoke it was taken during wildfire that broke out in Summer 2020.
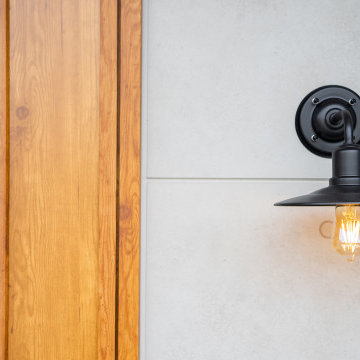
Modelo de fachada de casa negra y gris industrial de dos plantas con revestimientos combinados, tejado de un solo tendido, tejado de metal y teja
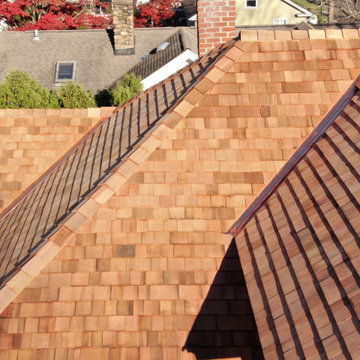
Overhead close up view of a new Western Red cedar wood roof on this historic 1909 residence; part of the Branford (CT) Center Historic District. This expansive project involved a full rip of the existing asphalt roof, preparing the roof deck with vapor barrier and ice & water barrier, and then installing 3,000 square feet of perfection cedar shingles coupled with copper flashing for valleys and protrusions.
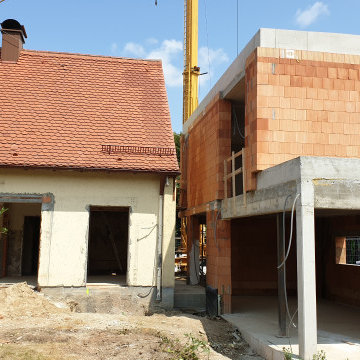
Alt- und Neubau in Symbiose. Der Übergang zwischen den Gebäuden erhält einen Lichthof über zwei Geschosse.
Foto de fachada de casa bifamiliar gris contemporánea de tamaño medio de dos plantas con tejado a dos aguas, tejado de teja de barro y teja
Foto de fachada de casa bifamiliar gris contemporánea de tamaño medio de dos plantas con tejado a dos aguas, tejado de teja de barro y teja
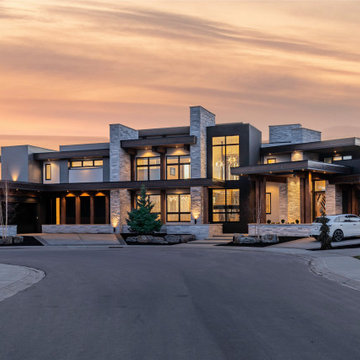
Modelo de fachada de casa gris y marrón contemporánea extra grande de dos plantas con revestimiento de piedra, tejado plano, tejado de varios materiales y teja
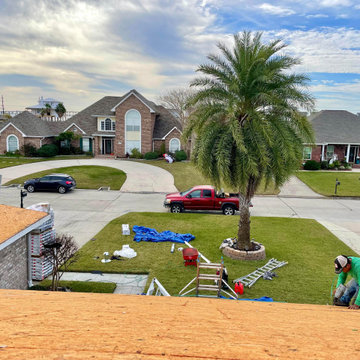
Foto de fachada de casa beige y gris contemporánea de tamaño medio de una planta con revestimiento de ladrillo, tejado a dos aguas, tejado de varios materiales y teja
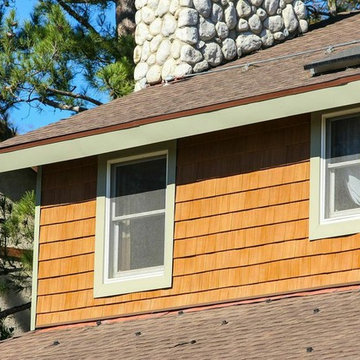
Added insulation behind with and pulled down insulation. Bird dropping, tree sap and graffiti will come right out this product. The best part, it really looks like wood.
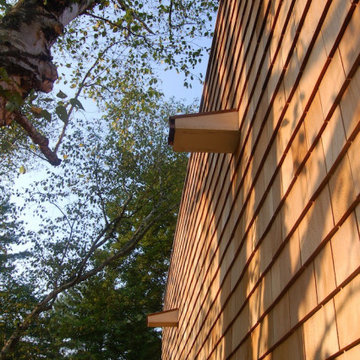
These custom crafted spouts enable drainage from the flat roof of the garage addition to this 50s ranch.
Imagen de fachada marrón ecléctica con revestimiento de madera, tejado plano y teja
Imagen de fachada marrón ecléctica con revestimiento de madera, tejado plano y teja
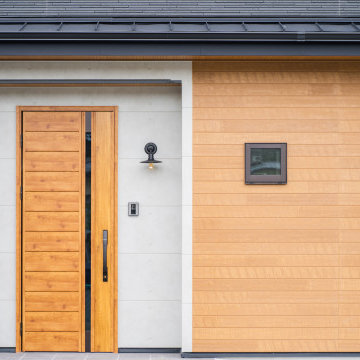
Ejemplo de fachada de casa negra y negra industrial de dos plantas con revestimientos combinados, tejado de un solo tendido, tejado de metal y teja
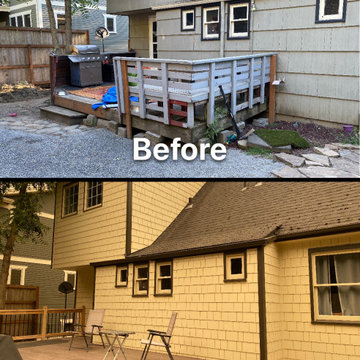
Huge difference! The old deck was removed and a new ground level deck was build using Trex composite material. The picture appears yellow because it was taken during a wildfire that broke out in summer 2020 in Oregon.
14 ideas para fachadas con teja
1