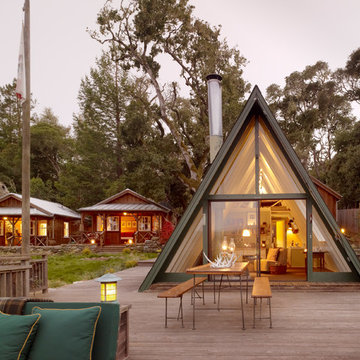1.916 ideas para fachadas con revestimiento de vidrio
Filtrar por
Presupuesto
Ordenar por:Popular hoy
21 - 40 de 1916 fotos
Artículo 1 de 3

Beirut 2012
Die großen, bislang ungenutzten Flachdächer mitten in den Städten zu erschließen, ist der
Grundgedanke, auf dem die Idee des
Loftcube basiert. Der Berliner Designer Werner Aisslinger will mit leichten, mobilen
Wohneinheiten diesen neuen, sonnigen
Lebensraum im großen Stil eröffnen und
vermarkten. Nach zweijährigen Vorarbeiten
präsentierten die Planer im Jahr 2003 den
Prototypen ihrer modularen Wohneinheiten
auf dem Flachdach des Universal Music
Gebäudes in Berlin.
Der Loftcube besteht aus einem Tragwerk mit aufgesteckten Fassadenelementen und einem variablen inneren Ausbausystem. Schneller als ein ein Fertighaus ist er innerhalb von 2-3 Tagen inklusive Innenausbau komplett aufgestellt. Zudem lässt sich der Loftcube in der gleichen Zeit auch wieder abbauen und an einen anderen Ort transportieren. Der Loftcube bietet bei Innenabmessungen von 6,25 x 6,25 m etwa 39 m2 Wohnfläche. Die nächst größere Einheit bietet bei rechteckigem Grundriss eine Raumgröße von 55 m2. Ausgehend von diesen Grundmodulen können - durch Brücken miteinander verbundener Einzelelemente - ganze Wohnlandschaften errichtet werden. Je nach Anforderung kann so die Wohnfläche im Laufe der Zeit den Bedürfnissen der Nutzer immer wieder angepasst werden. Die gewünschte Mobilität gewährleistet die auf
Containermaße begrenzte Größe aller
Bauteile. design: studio aisslinger Foto: Aisslinger
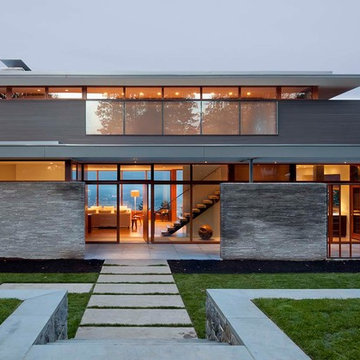
The Council Crest Residence is a renovation and addition to an early 1950s house built for inventor Karl Kurz, whose work included stereoscopic cameras and projectors. Designed by prominent local architect Roscoe Hemenway, the house was built with a traditional ranch exterior and a mid-century modern interior. It became known as “The View-Master House,” alluding to both the inventions of its owner and the dramatic view through the glass entry.
Approached from a small neighborhood park, the home was re-clad maintaining its welcoming scale, with privacy obtained through thoughtful placement of translucent glass, clerestory windows, and a stone screen wall. The original entry was maintained as a glass aperture, a threshold between the quiet residential neighborhood and the dramatic view over the city of Portland and landscape beyond. At the south terrace, an outdoor fireplace is integrated into the stone wall providing a comfortable space for the family and their guests.
Within the existing footprint, the main floor living spaces were completely remodeled. Raised ceilings and new windows create open, light filled spaces. An upper floor was added within the original profile creating a master suite, study, and south facing deck. Space flows freely around a central core while continuous clerestory windows reinforce the sense of openness and expansion as the roof and wall planes extend to the exterior.
Images By: Jeremy Bitterman, Photoraphy Portland OR
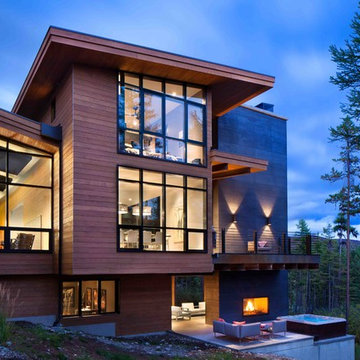
Gibeon Photography
Diseño de fachada marrón minimalista extra grande de dos plantas con revestimiento de vidrio
Diseño de fachada marrón minimalista extra grande de dos plantas con revestimiento de vidrio

Frank Oudeman
Modelo de fachada de casa moderna extra grande a niveles con revestimiento de vidrio, tejado plano y tejado de teja de barro
Modelo de fachada de casa moderna extra grande a niveles con revestimiento de vidrio, tejado plano y tejado de teja de barro
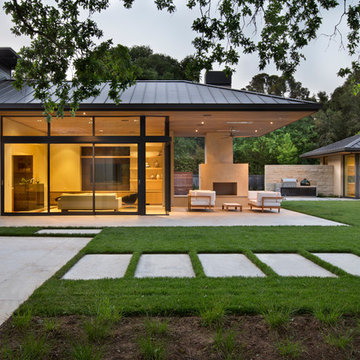
Photo Credit: Bernard Andre
Modelo de fachada actual de una planta con revestimiento de vidrio, tejado a cuatro aguas y tejado de metal
Modelo de fachada actual de una planta con revestimiento de vidrio, tejado a cuatro aguas y tejado de metal
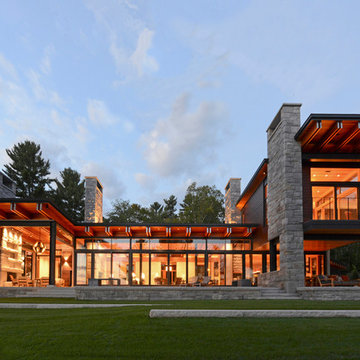
The Lake Point House is an interpretation of New Hampshire's lakeshore vernacular. While designed to maximize the lake experience, the house is carefully concealed from the shore and positioned to preserve trees and site features. The lake side of the house is a continuous wall of glass, capped by timbered eaves and anchored by monumental stone chimneys. Along the main entry sequence, the view is revealed through a series of thresholds that mark the progression of arrival and appreciation of this treasured place.
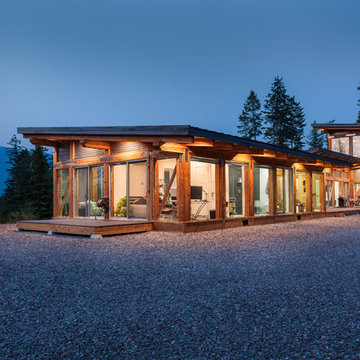
Modelo de fachada de casa marrón contemporánea de dos plantas con revestimiento de vidrio, tejado de un solo tendido y tejado de metal
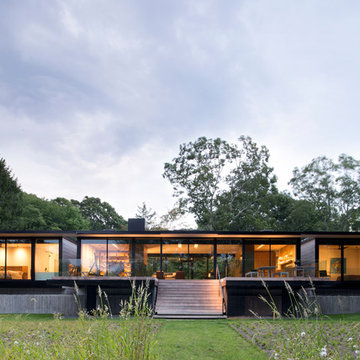
© Bates Masi + Architects
Foto de fachada de casa moderna de tamaño medio de una planta con tejado plano y revestimiento de vidrio
Foto de fachada de casa moderna de tamaño medio de una planta con tejado plano y revestimiento de vidrio
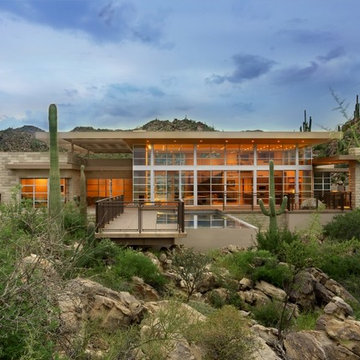
VWC Designs
Modelo de fachada actual de una planta con revestimiento de vidrio
Modelo de fachada actual de una planta con revestimiento de vidrio
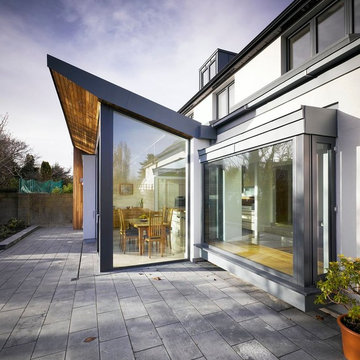
DMVF were approached by the owners of this mid century detached house in Dartry to undertake a full remodel, two storey extension to the side and single storey extension to the rear. Our clients were extremely conscious of the environment and so the house has been insulated to an extremely high standard using external insulation. There is an new demand control ventilation system a new intelligent heating system and new solar panels. The family rooms and living spaces are light filled and interconnect. A large sliding door separates the living room from the family room which gives great flexibility.
Photos By Ros Kavanagh.
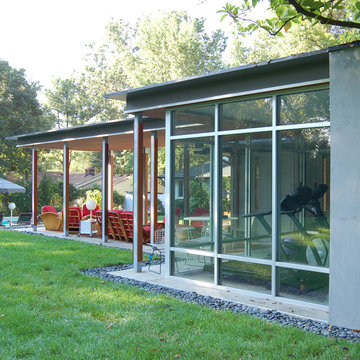
new addition + exterior details
Imagen de fachada retro de una planta con revestimiento de vidrio
Imagen de fachada retro de una planta con revestimiento de vidrio
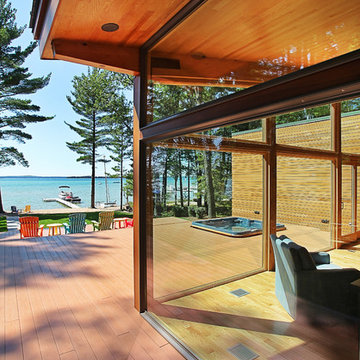
Photos by Jeff Garland Photography
Foto de fachada minimalista con revestimiento de vidrio
Foto de fachada minimalista con revestimiento de vidrio

Beautifully balanced and serene desert landscaped modern build with standing seam metal roofing and seamless solar panel array. The simplistic and stylish property boasts huge energy savings with the high production solar array.

View of the deck with the open corner window of the living room.
Ejemplo de fachada de casa negra de una planta con revestimiento de vidrio y tejado plano
Ejemplo de fachada de casa negra de una planta con revestimiento de vidrio y tejado plano
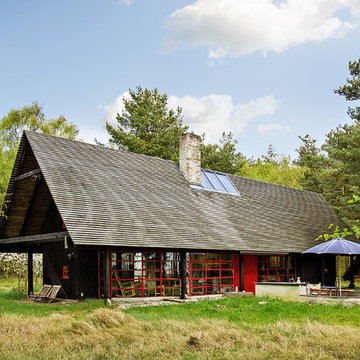
Modelo de fachada negra nórdica grande de dos plantas con tejado a dos aguas y revestimiento de vidrio
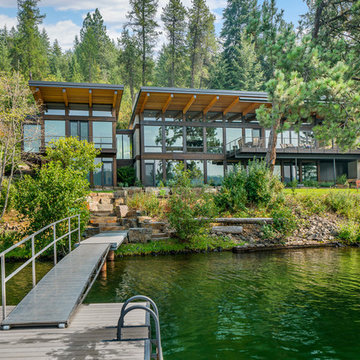
EUGENE MICHEL PHOTOGRAPH
Ejemplo de fachada de casa actual de dos plantas con revestimiento de vidrio y tejado de un solo tendido
Ejemplo de fachada de casa actual de dos plantas con revestimiento de vidrio y tejado de un solo tendido
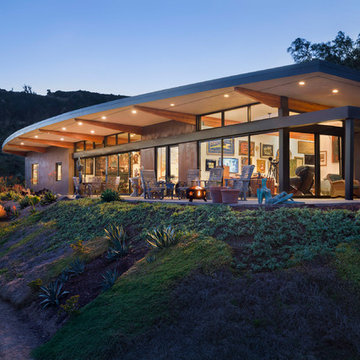
Matt Wier Photography
Ejemplo de fachada de casa contemporánea de una planta con revestimiento de vidrio
Ejemplo de fachada de casa contemporánea de una planta con revestimiento de vidrio
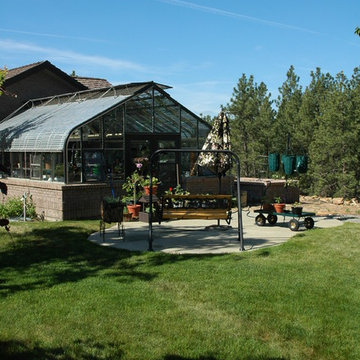
Diseño de fachada clásica de tamaño medio de una planta con revestimiento de vidrio
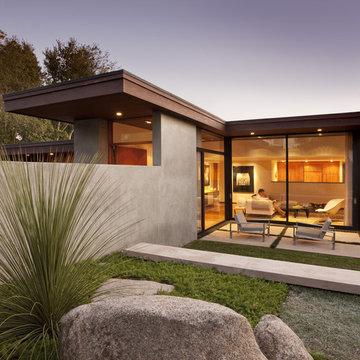
Architect: Brett Ettinger
Photo Credit: Jim Bartsch Photography
Award Winner: Master Design Award
Foto de fachada minimalista de una planta con revestimiento de vidrio
Foto de fachada minimalista de una planta con revestimiento de vidrio
1.916 ideas para fachadas con revestimiento de vidrio
2
