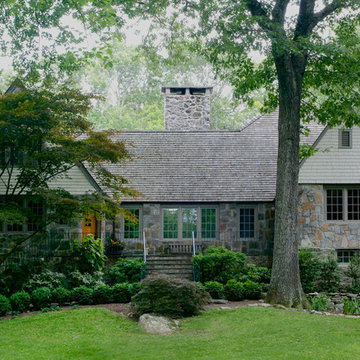8.878 ideas para fachadas con revestimiento de piedra y tejado a dos aguas
Filtrar por
Presupuesto
Ordenar por:Popular hoy
101 - 120 de 8878 fotos
Artículo 1 de 4
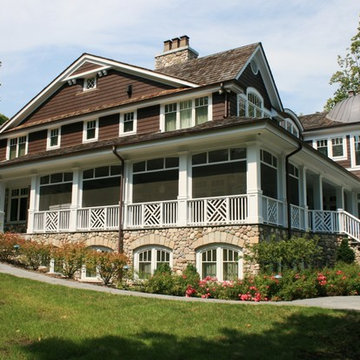
McCormack + Etten
Foto de fachada marrón clásica grande de dos plantas con revestimiento de piedra, tejado a dos aguas y tejado de varios materiales
Foto de fachada marrón clásica grande de dos plantas con revestimiento de piedra, tejado a dos aguas y tejado de varios materiales
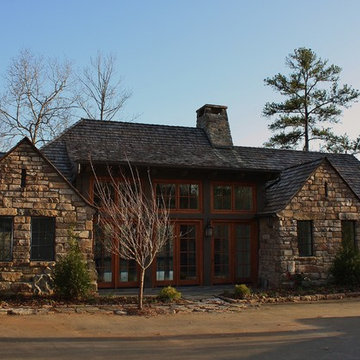
Nestled in the foothills of the Blue Ridge Mountains, this cottage blends old world authenticity with contemporary design elements.
Modelo de fachada multicolor tradicional grande de una planta con revestimiento de piedra y tejado a dos aguas
Modelo de fachada multicolor tradicional grande de una planta con revestimiento de piedra y tejado a dos aguas

Diseño de fachada de casa blanca y negra vintage de tamaño medio de una planta con revestimiento de piedra, tejado a dos aguas y tejado de metal
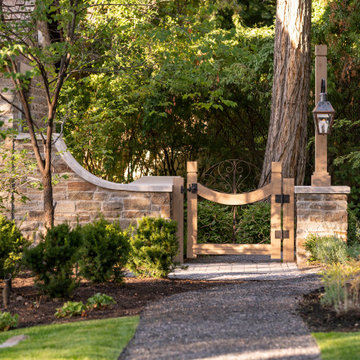
Imagen de fachada de casa marrón tradicional de tamaño medio de una planta con revestimiento de piedra, tejado a dos aguas y tejado de teja de madera

I redesigned the blue prints for the stone entryway to give it the drama and heft that's appropriate for a home of this caliber. I widened the metal doorway to open up the view to the interior, and added the stone arch around the perimeter. I also defined the porch with a stone border in a darker hue.
Photo by Brian Gassel
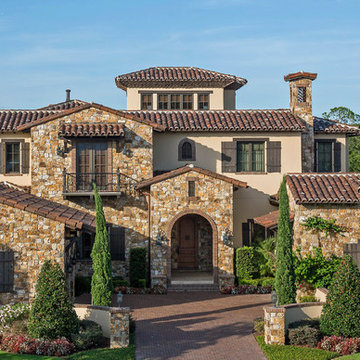
Lawrence Taylor
Imagen de fachada beige rústica grande de tres plantas con revestimiento de piedra y tejado a dos aguas
Imagen de fachada beige rústica grande de tres plantas con revestimiento de piedra y tejado a dos aguas
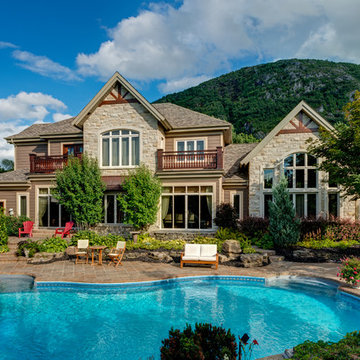
This charming Quebec home features Arriscraft Laurier "Ivory White", "Maple Sugar" and "Canyon Buff" building stone with a cream color mortar.
Ejemplo de fachada beige tradicional grande de dos plantas con revestimiento de piedra y tejado a dos aguas
Ejemplo de fachada beige tradicional grande de dos plantas con revestimiento de piedra y tejado a dos aguas

Front entry to a former miner's cottage. Original flagstones and Edwardian vestibule were restored. The house was repointed using lime pointing with a coal dust pozzalan. design storey architects
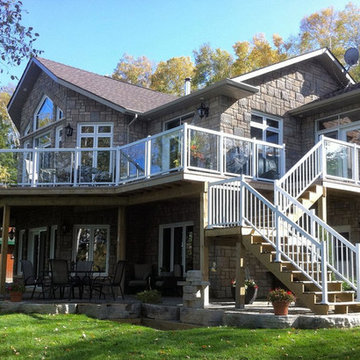
Diseño de fachada gris tradicional grande de dos plantas con revestimiento de piedra y tejado a dos aguas
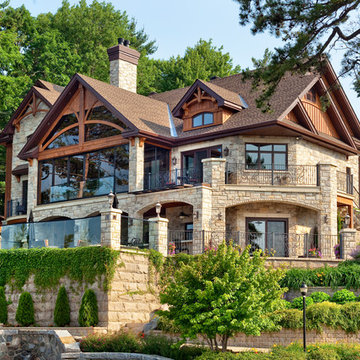
Techo-Bloc's Chantilly Masonry stone.
Ejemplo de fachada de casa beige rústica grande de tres plantas con revestimiento de piedra, tejado a dos aguas y tejado de teja de madera
Ejemplo de fachada de casa beige rústica grande de tres plantas con revestimiento de piedra, tejado a dos aguas y tejado de teja de madera
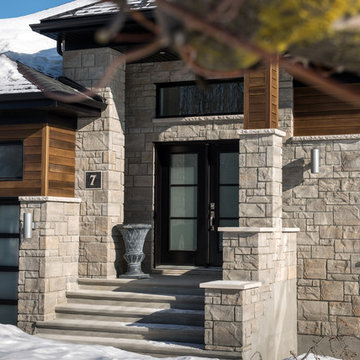
Techo-Bloc's Alur Masonry Stone.
Diseño de fachada beige contemporánea grande de una planta con revestimiento de piedra y tejado a dos aguas
Diseño de fachada beige contemporánea grande de una planta con revestimiento de piedra y tejado a dos aguas
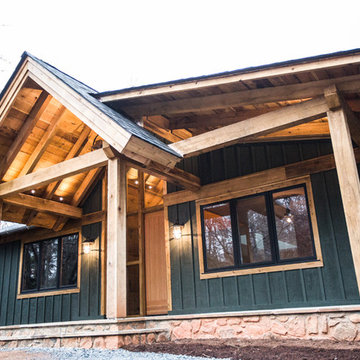
Melissa Batman Photography
Diseño de fachada de casa verde rústica de tamaño medio de una planta con revestimiento de piedra, tejado a dos aguas y tejado de teja de madera
Diseño de fachada de casa verde rústica de tamaño medio de una planta con revestimiento de piedra, tejado a dos aguas y tejado de teja de madera
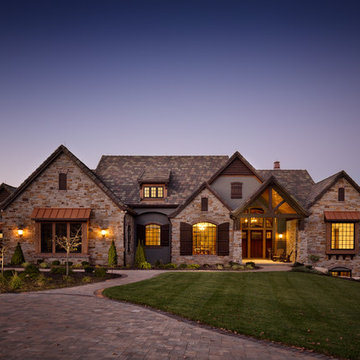
This beautiful, luxurious custom estate in the hills of eastern Kansas masterfully balances several different styles to encompass the unique taste and lifestyle of the homeowners. The traditional, transitional, and contemporary influences blend harmoniously to create a home that is as comfortable, functional, and timeless as it is stunning--perfect for aging in place!
Photos by Thompson Photography
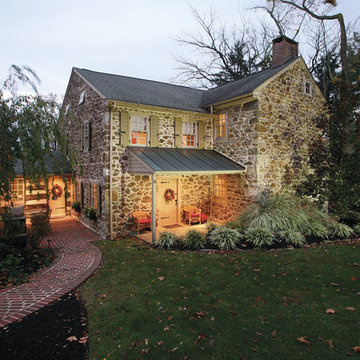
Chuck Bickford - Fine Homebuilding
Modelo de fachada beige campestre pequeña de dos plantas con revestimiento de piedra y tejado a dos aguas
Modelo de fachada beige campestre pequeña de dos plantas con revestimiento de piedra y tejado a dos aguas
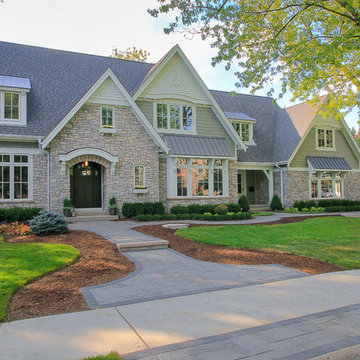
Hellyer Custom Builders
Diseño de fachada de casa beige clásica de tamaño medio de dos plantas con revestimiento de piedra, tejado a dos aguas y tejado de teja de madera
Diseño de fachada de casa beige clásica de tamaño medio de dos plantas con revestimiento de piedra, tejado a dos aguas y tejado de teja de madera
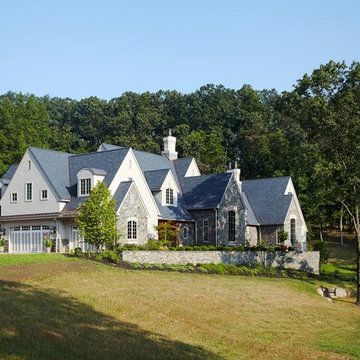
The comfortable elegance of this French-Country inspired home belies the challenges faced during its conception. The beautiful, wooded site was steeply sloped requiring study of the location, grading, approach, yard and views from and to the rolling Pennsylvania countryside. The client desired an old world look and feel, requiring a sensitive approach to the extensive program. Large, modern spaces could not add bulk to the interior or exterior. Furthermore, it was critical to balance voluminous spaces designed for entertainment with more intimate settings for daily living while maintaining harmonic flow throughout.
The result home is wide, approached by a winding drive terminating at a prominent facade embracing the motor court. Stone walls feather grade to the front façade, beginning the masonry theme dressing the structure. A second theme of true Pennsylvania timber-framing is also introduced on the exterior and is subsequently revealed in the formal Great and Dining rooms. Timber-framing adds drama, scales down volume, and adds the warmth of natural hand-wrought materials. The Great Room is literal and figurative center of this master down home, separating casual living areas from the elaborate master suite. The lower level accommodates casual entertaining and an office suite with compelling views. The rear yard, cut from the hillside, is a composition of natural and architectural elements with timber framed porches and terraces accessed from nearly every interior space flowing to a hillside of boulders and waterfalls.
The result is a naturally set, livable, truly harmonious, new home radiating old world elegance. This home is powered by a geothermal heating and cooling system and state of the art electronic controls and monitoring systems.
Roof is simulated slate made from recycled materials. The company for this home is no longer in business but today we specify Inspire by Boral https://www.boralroof.com/product-profile/composite/classic-slate/4IFUE5205/
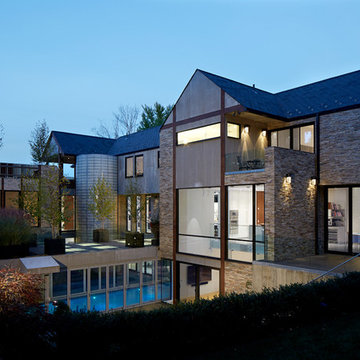
Phillip Ennis Photography
Foto de fachada de casa marrón moderna extra grande de tres plantas con revestimiento de piedra, tejado a dos aguas y tejado de teja de madera
Foto de fachada de casa marrón moderna extra grande de tres plantas con revestimiento de piedra, tejado a dos aguas y tejado de teja de madera
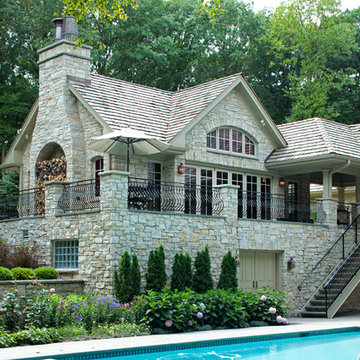
Absolutely stunning in detail, this home features a rustic interior with vaulted great room using reclaimed timber beams that provide immediate depth and character. The centerpiece of the retreat is an inviting fireplace with a custom designed locking screen that compliments the warm stone used throughout the interior and exterior. The showstopper is the dual Lowen bi-folding doors that bring the outside-in, while the phantom screens provide a barrier from the elements when needed. Our private estate has an expansive entertaining spaces with a one-of-a- kind built-in grill that connects to the main home while below, on the lower level, a beautiful pool and gazebo.
Landmark Photography
*while working at stiener koppleman
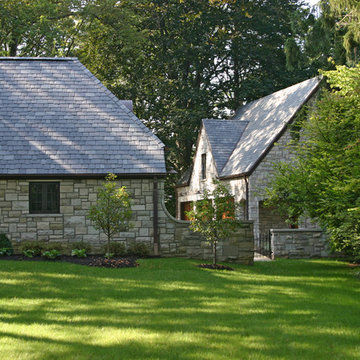
Located in a neighborhood of older homes, this stone Tudor Cottage is located on a triangular lot at the point of convergence of two tree lined streets. A new garage and addition to the west of the existing house have been shaped and proportioned to conform to the existing home, with its large chimneys and dormered roof.
A new three car garage has been designed with an additional large storage and expansion area above, which may be used for future living/play space. Stained cedar garage doors emulate the feel of an older carriage house.
8.878 ideas para fachadas con revestimiento de piedra y tejado a dos aguas
6
