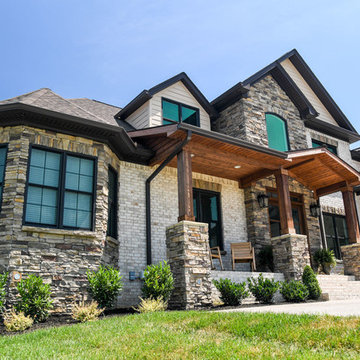8.276 ideas para fachadas con revestimiento de piedra
Filtrar por
Presupuesto
Ordenar por:Popular hoy
141 - 160 de 8276 fotos

Imagen de fachada de casa beige y marrón retro extra grande de dos plantas con revestimiento de piedra, tejado a cuatro aguas y tejado de teja de madera

Custer Creek Farms is the perfect location for this Ultra Modern Farmhouse. Open, estate sized lots and country living with all the amenities of Frisco, TX. From first glance this home takes your breath away. Custom 10ft wide black iron entry with 5ft pivot door welcomes you inside. Your eyes are immediately drawn to the 60" custom ribbon fireplace with wrap around black tile. This home has 5 bedrooms and 5.5 bathrooms. The master suite boasts dramatic vaulted ceilings, 5-piece master bath and walk-in closet. The main kitchen is a work of art. Color of the Year, Naval painted cabinets. Gold hardware, plumbing fixtures and lighting accents. The second kitchen has all the conveniences for creating gourmet meals while staying hidden for entertaining mess free. Incredible one of a kind lighting is meticulously placed throughout the home for the ultimate wow factor. In home theater, loft and exercise room completes this exquisite custom home!
.
.
.
#modernfarmhouse #texasfarmhouse #texasmodern #blackandwhite #irondoor #customhomes #dfwhomes #texashomes #friscohomes #friscobuilder #customhomebuilder #custercreekfarms #salcedohomes #salcedocustomhomes #dreamdesignbuild #progressphotos #builtbysalcedo #faithfamilyandbeautifulhomes #2020focus #ultramodern #ribbonfireplace #dirtykitchen #navalcabinets #lightfixures #newconstruction #buildnew
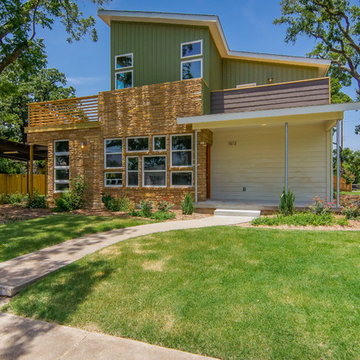
Mark Adam
Ejemplo de fachada verde moderna de tamaño medio de dos plantas con revestimiento de piedra
Ejemplo de fachada verde moderna de tamaño medio de dos plantas con revestimiento de piedra
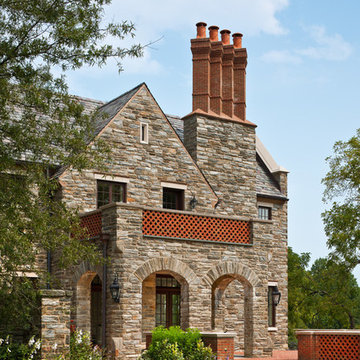
Architect: Peter Zimmerman, Peter Zimmerman Architects
Interior Designer: Allison Forbes, Forbes Design Consultants
Photographer: Tom Crane
Ejemplo de fachada gris tradicional extra grande de dos plantas con revestimiento de piedra
Ejemplo de fachada gris tradicional extra grande de dos plantas con revestimiento de piedra
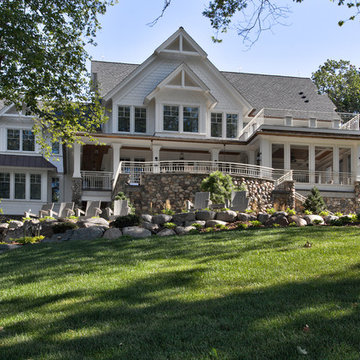
Saari & Forrai
Modelo de fachada blanca de estilo de casa de campo grande de tres plantas con revestimiento de piedra y tejado a dos aguas
Modelo de fachada blanca de estilo de casa de campo grande de tres plantas con revestimiento de piedra y tejado a dos aguas
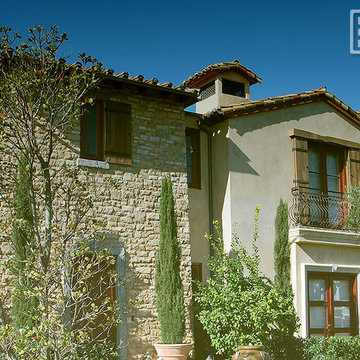
Dynamic Garage Door specializes in Tuscan Architectural beautification in the Newport Beach, CA through our custom designed and hand made architectural shutters, garden gates and garage doors. This Newport-Mesa Tuscan home was exquisitely decorated with a combination of custom gates, decorative shutters and balcony barn door style shutters all handcrafted out of authentic, century-old reclaimed barn wood specifically harvested for this custom project.
Beginning with the balcony shutters which actually slide from side to side like a real barn door we worked a charming rustic shutter design that would typically be seen in the Tuscan Riviera. We opted for sliding shutters as the balcony spacing limited the swing action of even bi-folding shutters. Incorporating real barn door hardware railing and crowing it behind the faux reclaimed wood beam made an excellent statement while adding functional shutters that can be shut close for comfort during the summer morning when the sun beats down into the master suite. The four shutter leafs are decorated with real hand forged dummy straps that were hammered and crafted by hand to achieve that gorgeous rustic charm typical of Tuscan architecture. The reclaimed barn wood from a century-old barn gives off a timeless appearance that increase in characters as the years go by. Because rustic barn wood has already aged beautifully over hundreds of years, the next century will only increase its authentically gorgeous appearance. The culmination of this project has been a meticulous collaborative input of our in-house head designer and the clients themselves. Although the completion of this project is lengthy and intricate, the results speak volumes and the wait simply justifies the outcome.
The rest of thew windows on this Tuscan home have been accessorized with rustic barn wood as well and accentuated with our custom designed and handmade dummy iron hinge straps. Our dummy hardware is so authentically done in the same tradition used for hundreds of years in Europe to create shutter hardware that looks authentic and functional although it is only decorative. The details of our custom shutters is evident in the slightest of details including the bolts used to hold the shutter straps in place. Each of the shutter also has a decorative ring pull with a hand-hammered back plate which enhances the appearance of true functional shutters and defining that authentic Tuscan look.
The beauty of this Tuscan home is visible throughout the entire property including the garden gates, garage doors and entry door. Again, for the garden gates, we went with rustic barn wood carefully crafted to preserve the original surface that has aged over hundreds of years but building the gates on galvanized steel frames that will ensure structural durability for the next few hundred years. The gates are highly secure, sound and can definitely hold back a crowd with authentic rustic charm. Don't be fooled with the simple-looking gate design. It is quite intricate with its 45 degree angle cuts around the perimeter of the trim which deviates water away from crevices that would otherwise make the gates vulnerable to the accumulation of moisture from the elements, sprinkler system or simply air humidity since the home is located near the ocean. Each one of the garden gates is equipped with European style mortise lock mechanisms and roller catches. Dynamic Garage Door gates are not your typical garden gates, they are truly made with quality and durability in mind as well as aesthetic attention to detail. Everything, from the hardware used, the core steel frame and overlay material used is hand selected and approved individually for maximum beauty and timeless appreciation.
At Dynamic Garage Door, we specialize in multiple facet projects that include garden gates, driveway gates as well as barn doors and shutters. It is very important because these are the accessories that can make or break the beauty and continuity of your home's architectural style and authenticity.
Increase your curb appeal and home value with Dynamic Garage Door's gates, shutters and automatic custom garage doors. Our in-house designers would love to speak with you today!
Design Consultation Center: (855) 343-3667
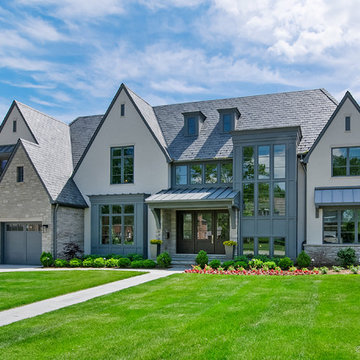
Front
Foto de fachada de casa gris clásica renovada extra grande de tres plantas con revestimiento de piedra, tejado a cuatro aguas y tejado de teja de barro
Foto de fachada de casa gris clásica renovada extra grande de tres plantas con revestimiento de piedra, tejado a cuatro aguas y tejado de teja de barro
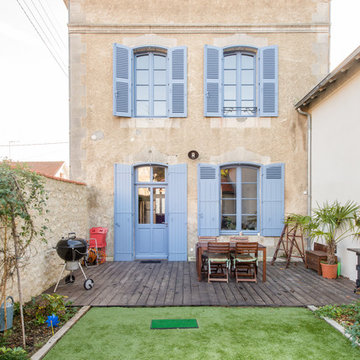
Jours & Nuits © Houzz 2018
Modelo de fachada de casa beige escandinava de dos plantas con revestimiento de piedra, tejado a cuatro aguas y tejado de teja de madera
Modelo de fachada de casa beige escandinava de dos plantas con revestimiento de piedra, tejado a cuatro aguas y tejado de teja de madera
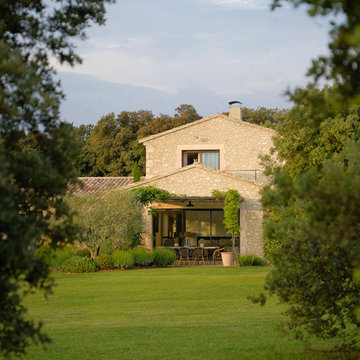
Pascal Otlinghaus
Imagen de fachada de casa beige mediterránea de dos plantas con revestimiento de piedra, tejado a dos aguas y tejado de teja de barro
Imagen de fachada de casa beige mediterránea de dos plantas con revestimiento de piedra, tejado a dos aguas y tejado de teja de barro
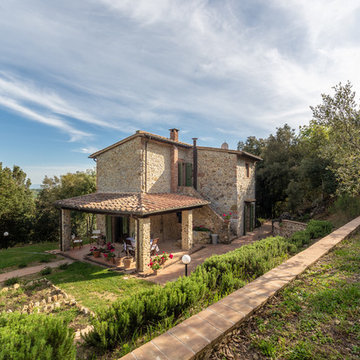
Maurizio Sorvillo
Modelo de fachada de casa beige de estilo de casa de campo de dos plantas con revestimiento de piedra, tejado de un solo tendido y tejado de teja de barro
Modelo de fachada de casa beige de estilo de casa de campo de dos plantas con revestimiento de piedra, tejado de un solo tendido y tejado de teja de barro
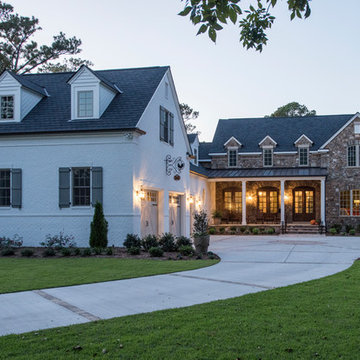
This recreation of a farmhouse has a soft white painted brick and natural stone on the exterior. Three sets of double mahagany doors open up the light and visual lines into and out of the home onto the sweeping grounds with large architectural shaped trees.
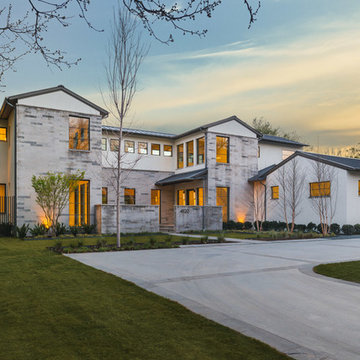
Front Exterior
[Photography by Dan Piassick]
Foto de fachada de casa gris contemporánea de tamaño medio de dos plantas con revestimiento de piedra, tejado a dos aguas y tejado de teja de madera
Foto de fachada de casa gris contemporánea de tamaño medio de dos plantas con revestimiento de piedra, tejado a dos aguas y tejado de teja de madera
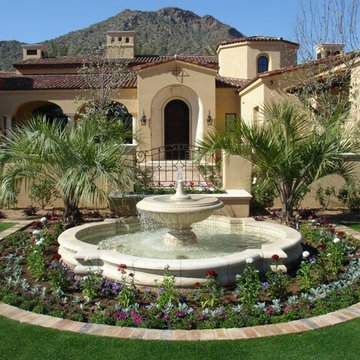
Diseño de fachada beige de estilo americano grande de tres plantas con revestimiento de piedra y tejado a cuatro aguas
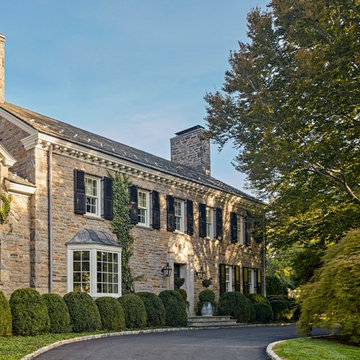
Robert Benson For Charles Hilton Architects
From grand estates, to exquisite country homes, to whole house renovations, the quality and attention to detail of a "Significant Homes" custom home is immediately apparent. Full time on-site supervision, a dedicated office staff and hand picked professional craftsmen are the team that take you from groundbreaking to occupancy. Every "Significant Homes" project represents 45 years of luxury homebuilding experience, and a commitment to quality widely recognized by architects, the press and, most of all....thoroughly satisfied homeowners. Our projects have been published in Architectural Digest 6 times along with many other publications and books. Though the lion share of our work has been in Fairfield and Westchester counties, we have built homes in Palm Beach, Aspen, Maine, Nantucket and Long Island.
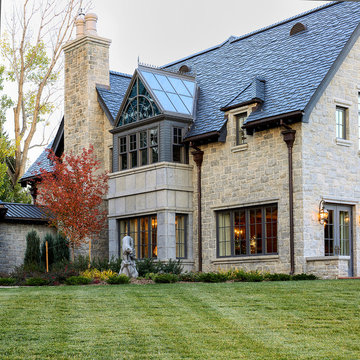
Modelo de fachada beige tradicional extra grande de dos plantas con revestimiento de piedra y tejado a dos aguas
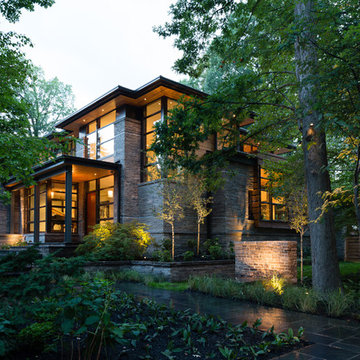
Photo credit: Jason Hartog Photography
Foto de fachada gris moderna grande de dos plantas con revestimiento de piedra
Foto de fachada gris moderna grande de dos plantas con revestimiento de piedra
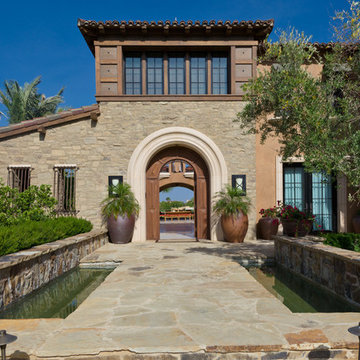
Italianate, Tuscan
Imagen de fachada mediterránea con revestimiento de piedra
Imagen de fachada mediterránea con revestimiento de piedra
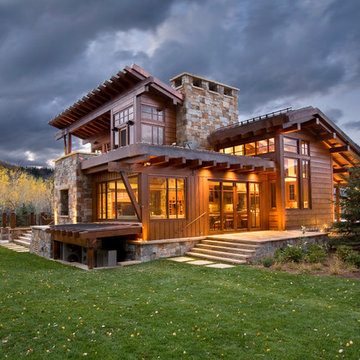
Imagen de fachada de casa beige rústica grande de dos plantas con revestimiento de piedra
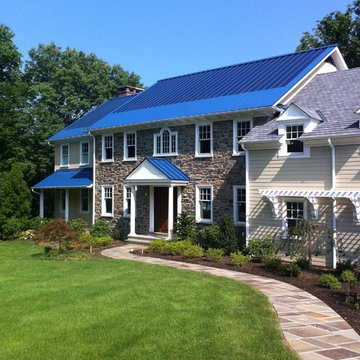
New construction home featuring solar metal roof in elegant Gladwyne, PA. Global Home Improvement
Diseño de fachada marrón clásica de tamaño medio de dos plantas con revestimiento de piedra
Diseño de fachada marrón clásica de tamaño medio de dos plantas con revestimiento de piedra
8.276 ideas para fachadas con revestimiento de piedra
8
