2.111 ideas para fachadas con revestimiento de metal y tejado a dos aguas
Filtrar por
Presupuesto
Ordenar por:Popular hoy
41 - 60 de 2111 fotos
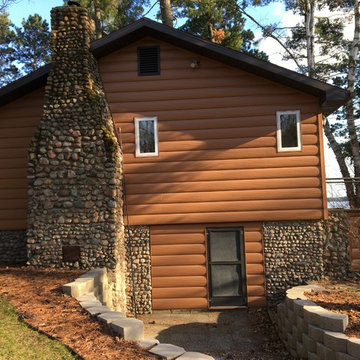
Custom built log cabin in Bemidjii, Minnesota. This gentleman was interested in a maintenance-free solution while maintaining the log cabin look. The Cedar Log Siding creates a finished look with the pre-existing stone around the bottom of the house and chimney.
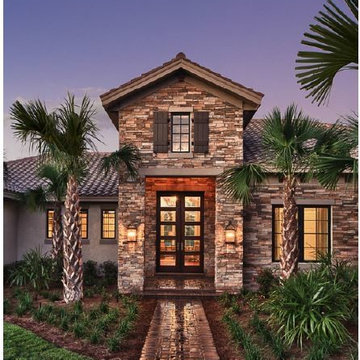
The Siena is a distinctive Tuscan Transitional design of over 5,200 square feet of air conditioned living space. There is a formal living and dining area as well as a leisure room off the kitchen. It features four bedrooms and five and one half baths, as well as a multi-use bonus room, library and an outdoor living area of nearly 900 square feet.
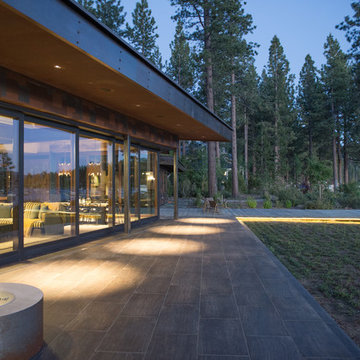
Jon M Photography
Diseño de fachada marrón urbana grande de tres plantas con revestimiento de metal y tejado a dos aguas
Diseño de fachada marrón urbana grande de tres plantas con revestimiento de metal y tejado a dos aguas
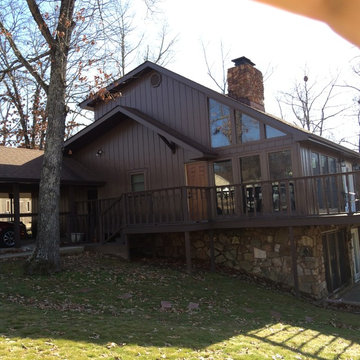
Imagen de fachada marrón rústica grande de tres plantas con revestimiento de metal y tejado a dos aguas
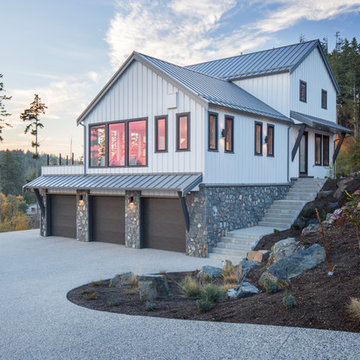
Imagen de fachada de casa blanca actual grande de tres plantas con revestimiento de metal, tejado a dos aguas y tejado de metal
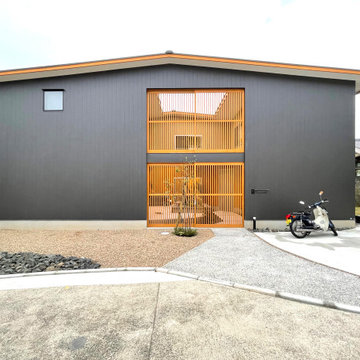
設計&施工 (株)イン&エムスクエア
福岡市の都心部近めのエリアで、やや小高い丘の上にある住宅地。中庭を介して玄関にアプローチする家です。リビングに面する中庭では小さなお子様も内と外を自由に行き交える内なる外部空間です。さらにシンボルツリーを眺めながら季節を楽しむことができます。道路面には桜の木々がたくさんあり、春にはリビングの窓いっぱいに咲き誇る桜を見ることができます。ほとんどの部屋が中庭を向いており、1階の趣味室、2階の趣味室からも中庭のシンボルツリーを眺めることができます。2階にある洗面室は南向きなので明るく、さらに5帖ほどの広さなので、洗濯物も干しっぱなしにでき機能的。リビング・ダイニングには造り付の作業台や、パソコンコーナー、TV台があるのでスッキリと使用することができます。床はタモ材で北欧家具などに馴染む造りとなっています。洗面台も造り付で細やかにご要望を取り入れています。
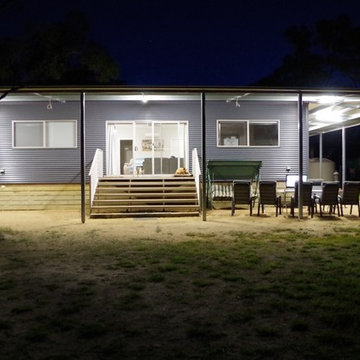
This is the front of our shipping container house exterior at night with lights on under the huge verandah.
Our container house was based on the style of a 'Queenslander style' home which we have always admired. We plan to add a huge deck around the house in the future.
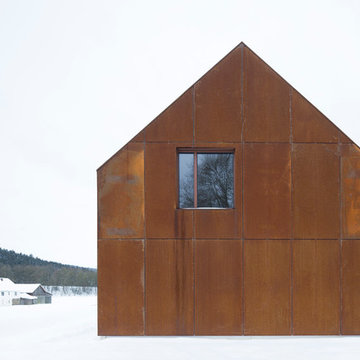
Herbert stolz, regensburg
Modelo de fachada marrón industrial de tamaño medio con revestimiento de metal y tejado a dos aguas
Modelo de fachada marrón industrial de tamaño medio con revestimiento de metal y tejado a dos aguas
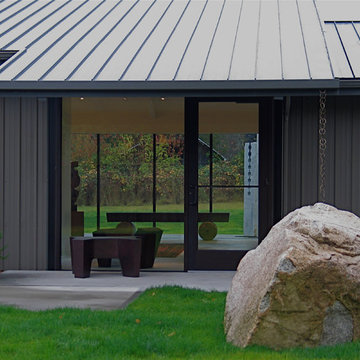
sam van fleet
Front entry to the studio
Ejemplo de fachada de casa gris contemporánea de tamaño medio de una planta con revestimiento de metal, tejado a dos aguas y tejado de metal
Ejemplo de fachada de casa gris contemporánea de tamaño medio de una planta con revestimiento de metal, tejado a dos aguas y tejado de metal
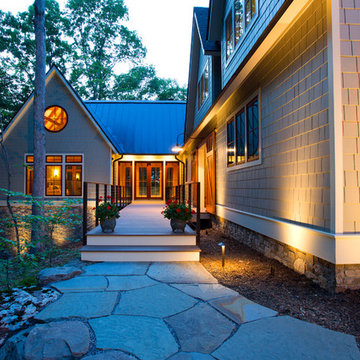
The design of this home was driven by the owners’ desire for a three-bedroom waterfront home that showcased the spectacular views and park-like setting. As nature lovers, they wanted their home to be organic, minimize any environmental impact on the sensitive site and embrace nature.
This unique home is sited on a high ridge with a 45° slope to the water on the right and a deep ravine on the left. The five-acre site is completely wooded and tree preservation was a major emphasis. Very few trees were removed and special care was taken to protect the trees and environment throughout the project. To further minimize disturbance, grades were not changed and the home was designed to take full advantage of the site’s natural topography. Oak from the home site was re-purposed for the mantle, powder room counter and select furniture.
The visually powerful twin pavilions were born from the need for level ground and parking on an otherwise challenging site. Fill dirt excavated from the main home provided the foundation. All structures are anchored with a natural stone base and exterior materials include timber framing, fir ceilings, shingle siding, a partial metal roof and corten steel walls. Stone, wood, metal and glass transition the exterior to the interior and large wood windows flood the home with light and showcase the setting. Interior finishes include reclaimed heart pine floors, Douglas fir trim, dry-stacked stone, rustic cherry cabinets and soapstone counters.
Exterior spaces include a timber-framed porch, stone patio with fire pit and commanding views of the Occoquan reservoir. A second porch overlooks the ravine and a breezeway connects the garage to the home.
Numerous energy-saving features have been incorporated, including LED lighting, on-demand gas water heating and special insulation. Smart technology helps manage and control the entire house.
Greg Hadley Photography

Diseño de fachada de casa gris y gris industrial pequeña de una planta con revestimiento de metal, tejado a dos aguas, tejado de metal y panel y listón
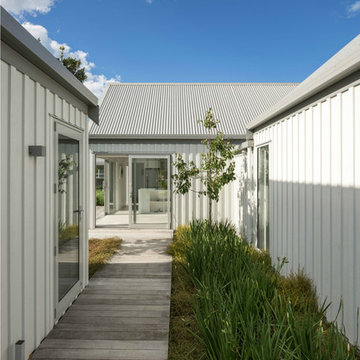
Mark Scowen
Modelo de fachada de casa blanca industrial de tamaño medio de una planta con revestimiento de metal, tejado a dos aguas y tejado de metal
Modelo de fachada de casa blanca industrial de tamaño medio de una planta con revestimiento de metal, tejado a dos aguas y tejado de metal
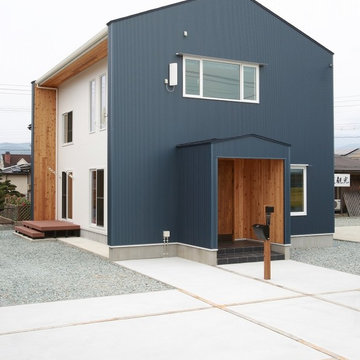
田園風景をのんびり眺めて暮らす家
Diseño de fachada de casa azul asiática de dos plantas con revestimiento de metal, tejado a dos aguas y tejado de metal
Diseño de fachada de casa azul asiática de dos plantas con revestimiento de metal, tejado a dos aguas y tejado de metal

Small space living solutions are used throughout this contemporary 596 square foot townhome. Adjustable height table in the entry area serves as both a coffee table for socializing and as a dining table for eating. Curved banquette is upholstered in outdoor fabric for durability and maximizes space with hidden storage underneath the seat. Kitchen island has a retractable countertop for additional seating while the living area conceals a work desk and media center behind sliding shoji screens.
Calming tones of sand and deep ocean blue fill the tiny bedroom downstairs. Glowing bedside sconces utilize wall-mounting and swing arms to conserve bedside space and maximize flexibility.

Richard Gooding Photography
This townhouse sits within Chichester's city walls and conservation area. Its is a semi detached 5 storey home, previously converted from office space back to a home with a poor quality extension.
We designed a new extension with zinc cladding which reduces the existing footprint but created a more useable and beautiful living / dining space. Using the full width of the property establishes a true relationship with the outdoor space.
A top to toe refurbishment rediscovers this home's identity; the original cornicing has been restored and wood bannister French polished.
A structural glass roof in the kitchen allows natural light to flood the basement and skylights introduces more natural light to the loft space.
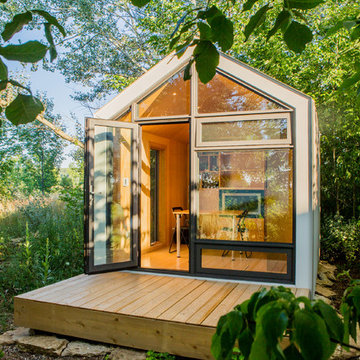
Coup D'Etat
Ejemplo de fachada gris contemporánea pequeña de una planta con revestimiento de metal y tejado a dos aguas
Ejemplo de fachada gris contemporánea pequeña de una planta con revestimiento de metal y tejado a dos aguas
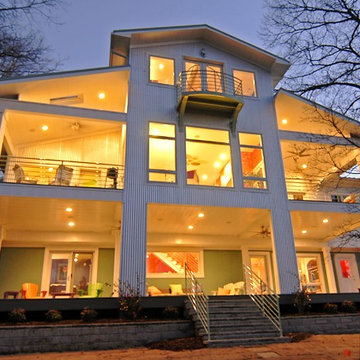
Wes Stearns - Artist Eye Photography
Foto de fachada blanca contemporánea de tamaño medio de tres plantas con revestimiento de metal y tejado a dos aguas
Foto de fachada blanca contemporánea de tamaño medio de tres plantas con revestimiento de metal y tejado a dos aguas
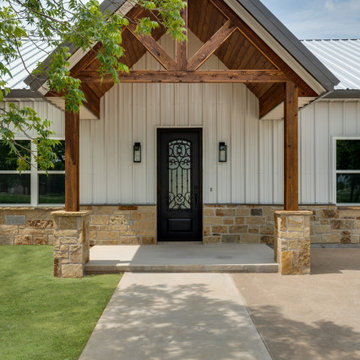
New home barndominium build. White metal with rock accents. Connected carport and breezeway. Covered back porch.
Modelo de fachada de casa blanca y gris campestre de tamaño medio de una planta con revestimiento de metal, tejado a dos aguas y tejado de metal
Modelo de fachada de casa blanca y gris campestre de tamaño medio de una planta con revestimiento de metal, tejado a dos aguas y tejado de metal
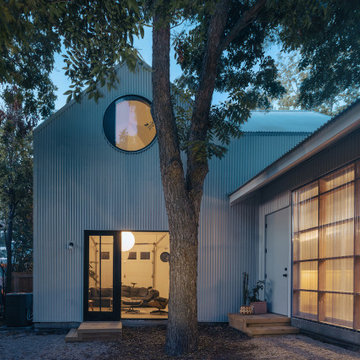
Birdhouse Exterior - Courtyard Facing
Ejemplo de fachada de casa contemporánea pequeña de dos plantas con revestimiento de metal, tejado a dos aguas y tejado de metal
Ejemplo de fachada de casa contemporánea pequeña de dos plantas con revestimiento de metal, tejado a dos aguas y tejado de metal
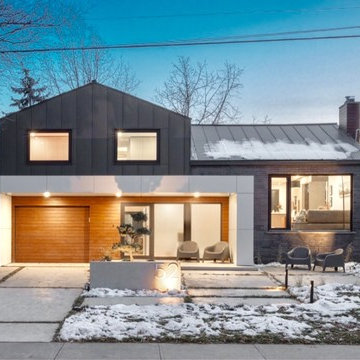
Diseño de fachada de casa negra minimalista de tamaño medio de dos plantas con revestimiento de metal, tejado a dos aguas y tejado de metal
2.111 ideas para fachadas con revestimiento de metal y tejado a dos aguas
3