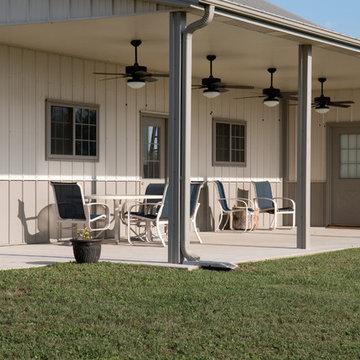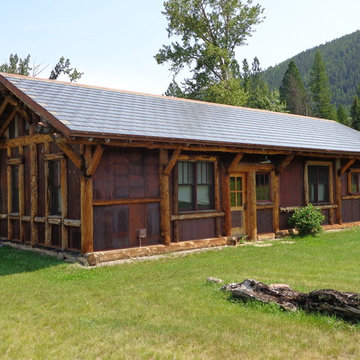1.551 ideas para fachadas con revestimiento de metal
Filtrar por
Presupuesto
Ordenar por:Popular hoy
81 - 100 de 1551 fotos
Artículo 1 de 3
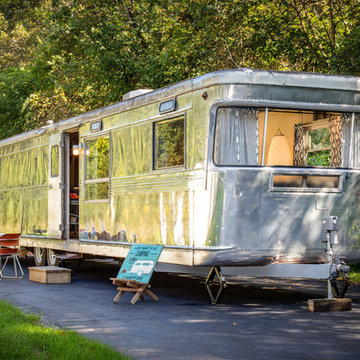
SKP Design has completed a frame up renovation of a 1956 Spartan Imperial Mansion. We combined historic elements, modern elements and industrial touches to reimagine this vintage camper which is now the showroom for our new line of business called Ready To Roll.
http://www.skpdesign.com/spartan-imperial-mansion
You'll see a spectrum of materials, from high end Lumicor translucent door panels to curtains from Walmart. We invested in commercial LVT wood plank flooring which needs to perform and last 20+ years but saved on decor items that we might want to change in a few years. Other materials include a corrugated galvanized ceiling, stained wall paneling, and a contemporary spacious IKEA kitchen. Vintage finds include an orange chenille bedspread from the Netherlands, an antique typewriter cart from Katydid's in South Haven, a 1950's Westinghouse refrigerator and the original Spartan serial number tag displayed on the wall inside.
Photography: Casey Spring
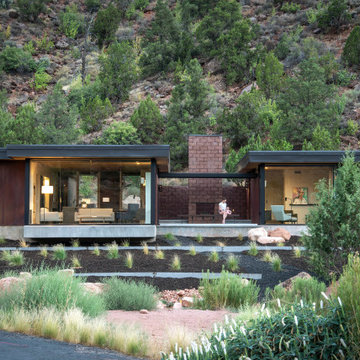
Imagen de fachada de casa negra minimalista de una planta con revestimiento de metal, tejado plano y tejado de metal

Bespoke Sun Shades over Timber Windows
Diseño de fachada de casa blanca rural pequeña a niveles con revestimiento de metal, tejado de un solo tendido y tejado de metal
Diseño de fachada de casa blanca rural pequeña a niveles con revestimiento de metal, tejado de un solo tendido y tejado de metal
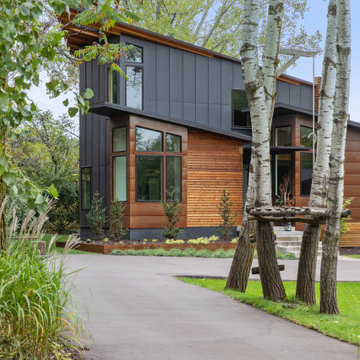
Ejemplo de fachada de casa azul rústica de dos plantas con revestimiento de metal, tejado de un solo tendido y tejado de metal

Our ’Corten Extension’ project; new open plan kitchen-diner as part of a side-return and rear single storey extension and remodel to a Victorian terrace. The Corten blends in beautifully with the existing brick whilst the plan form kicks out towards the garden to create a small sheltered seating area.
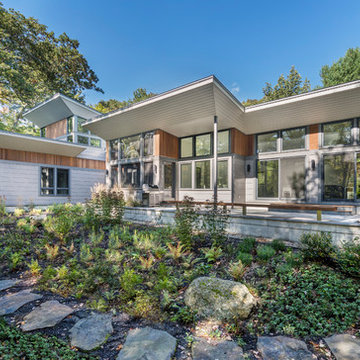
This new house respectfully steps back from the adjacent wetland. The roof line slopes up to the south to allow maximum sunshine in the winter months. Deciduous trees to the south were maintained and provide summer shade along with the home’s generous overhangs. Our signature warm modern vibe is made with vertical cedar accents that complement the warm grey metal siding. The building floor plan undulates along its south side to maximize views of the woodland garden.
General Contractor: Merz Construction
Landscape Architect: Elizabeth Hanna Morss Landscape Architects
Structural Engineer: Siegel Associates
Mechanical Engineer: Sun Engineering
Photography: Nat Rea Photography
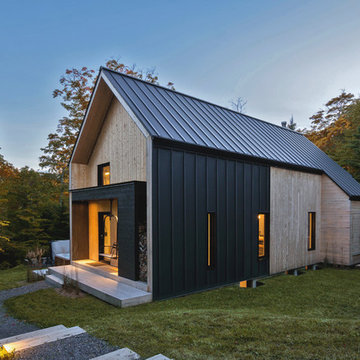
Villa Boréale is a contemporary ski lodge in the Charlevoix region designed by CARGOarchitecture. MAC metal architectural roofings MS-1 in anthracite zinc colour were used for this project.
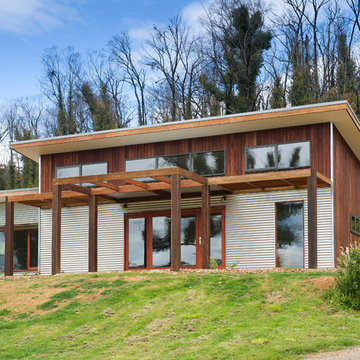
A feature of the home internally is the two rammed earth walls which frame the living, bedroom and study areas. Constructed from local materials, the walls allow for bringing the natural external surrounds inside the home further enhancing the connection with the local environment. Polished concrete floors throughout allow for a ‘kaleidoscope’ of rich colour to further enhance the feel. Simple natural timber fixtures, cabinetry and fixings finished to a high standard successfully complete the owners desire for simplicity. Bathrooms and ensuite shower systems comprise of zincalume mini orb panelling framed in ironbark picture palings. An all timber kitchen with solid red gum tops, glass splashbacks and hoop pine ply doors and shelving, further brings a natural feel to the home. Recycled internal doors have been meticulously restored to further fit in with the home.
The external structure of the home was designed to blend into the hillside on which the site sits. The extensive use of recycled ship lapped ironbark shadow clad is combined with corrugated iron to provide an eye catching visual impact on approach to the home. Recycled ironbark posts and beams to the pergola area further add to the natural feel of the home. Double glazed timber windows to the lower areas allow for an extensive use of natural light whilst aluminium framed glazing to the highlight windows add yet another dimension to this design.
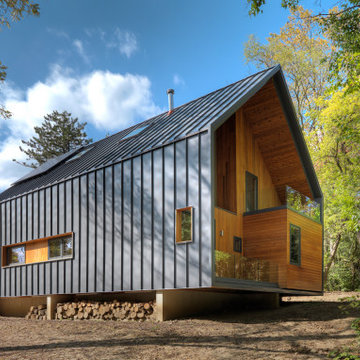
Ejemplo de fachada de casa gris minimalista pequeña de dos plantas con revestimiento de metal y tejado de metal
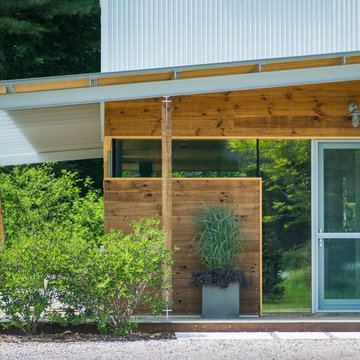
Photo-Jim Westphalen
Ejemplo de fachada de casa blanca moderna pequeña de una planta con revestimiento de metal y tejado a dos aguas
Ejemplo de fachada de casa blanca moderna pequeña de una planta con revestimiento de metal y tejado a dos aguas
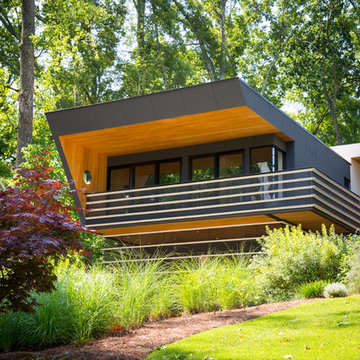
Jonathan D. Orozco
Imagen de fachada minimalista de dos plantas con revestimiento de metal
Imagen de fachada minimalista de dos plantas con revestimiento de metal
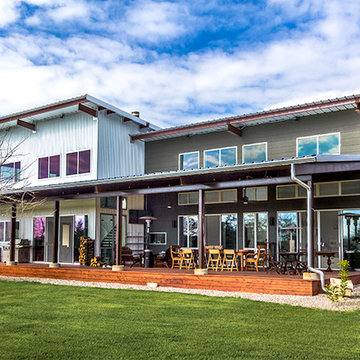
Photo by Eagle Wings Productions.
Ejemplo de fachada blanca contemporánea de tamaño medio de una planta con revestimiento de metal y tejado plano
Ejemplo de fachada blanca contemporánea de tamaño medio de una planta con revestimiento de metal y tejado plano
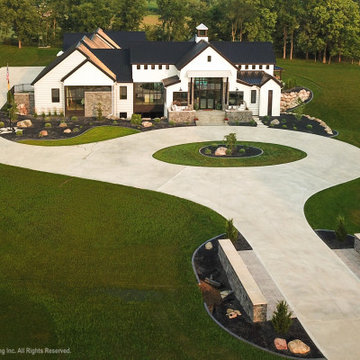
This modern farmhouse exudes elegance with its steel-clad exterior, Rocky Mountain Castlestone accents, and a charming cupola. Floor-to-ceiling Marvin windows flood the living spaces with natural light and offer stunning vistas of the surrounding countryside. A stamped concrete patio overlooks the in-ground pool, gazebo, and outdoor kitchen, creating a luxurious outdoor retreat The property features a built-in trampoline, a putting green for active recreation, and a five-stall garage for ample storage. Accessed through a gated entrance with a long, scenic drive, a stone-covered bridge welcomes you to this idyllic retreat, seamlessly blending contemporary luxury with rustic charm.
Martin Bros. Contracting, Inc., General Contractor; Helman Sechrist Architecture, Architect; JJ Osterloo Design, Designer; Photography by Marie Kinney & Amanda McMahon
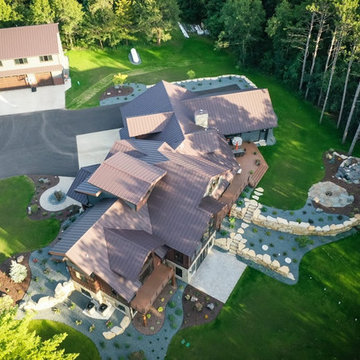
This beautiful custom home used our Dark Walnut Standing Seam Metal Roofing and Rustic Rawhide Ultra Batten Metal Siding.
Diseño de fachada de casa rural con revestimiento de metal y tejado de metal
Diseño de fachada de casa rural con revestimiento de metal y tejado de metal
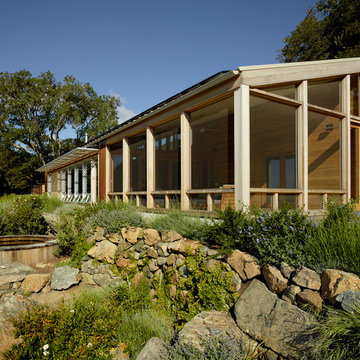
Architects: Turnbull Griffin Haesloop
Photography: Matthew Millman
Diseño de fachada roja con revestimiento de metal y tejado de un solo tendido
Diseño de fachada roja con revestimiento de metal y tejado de un solo tendido

Architecture by : Princeton Design Collaborative 360pdc.com
photo by Jeffery Edward Tryon
Ejemplo de fachada de casa marrón y gris vintage de tamaño medio de una planta con revestimiento de metal, tejado a dos aguas, tejado de metal y panel y listón
Ejemplo de fachada de casa marrón y gris vintage de tamaño medio de una planta con revestimiento de metal, tejado a dos aguas, tejado de metal y panel y listón
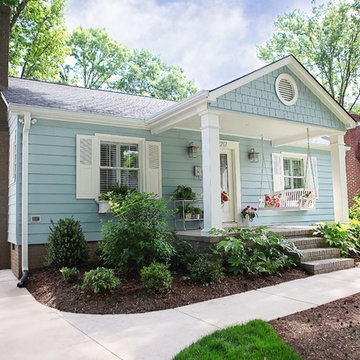
Oasis Photography
Imagen de fachada azul de estilo americano de tamaño medio de una planta con revestimiento de metal
Imagen de fachada azul de estilo americano de tamaño medio de una planta con revestimiento de metal
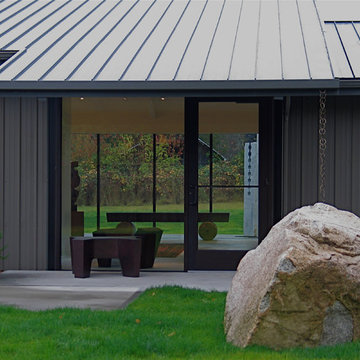
sam van fleet
Front entry to the studio
Ejemplo de fachada de casa gris contemporánea de tamaño medio de una planta con revestimiento de metal, tejado a dos aguas y tejado de metal
Ejemplo de fachada de casa gris contemporánea de tamaño medio de una planta con revestimiento de metal, tejado a dos aguas y tejado de metal
1.551 ideas para fachadas con revestimiento de metal
5
