528 ideas para fachadas negras con revestimiento de metal
Filtrar por
Presupuesto
Ordenar por:Popular hoy
1 - 20 de 528 fotos
Artículo 1 de 3

Roof Cantilever
Photo Credit - Matthew Wagner
Ejemplo de fachada de casa negra minimalista de tamaño medio de una planta con revestimiento de metal, tejado plano y tejado de metal
Ejemplo de fachada de casa negra minimalista de tamaño medio de una planta con revestimiento de metal, tejado plano y tejado de metal

Foto de fachada de casa blanca y negra urbana de tamaño medio de dos plantas con revestimiento de metal, tejado a dos aguas, tejado de metal y panel y listón

Front of house - Tudor style with contemporary side addition.
Ejemplo de fachada de casa negra y negra clásica renovada de tamaño medio de tres plantas con revestimiento de metal y tejado de teja de madera
Ejemplo de fachada de casa negra y negra clásica renovada de tamaño medio de tres plantas con revestimiento de metal y tejado de teja de madera

Indulge in the perfect fusion of modern comfort and rustic allure with our exclusive Barndominium House Plan. Spanning 3915 sq-ft, it begins with a captivating entry porch, setting the stage for the elegance that lies within.

Guest House
Foto de fachada de casa negra de estilo de casa de campo pequeña de dos plantas con revestimiento de metal, tejado plano, tejado de metal y panel y listón
Foto de fachada de casa negra de estilo de casa de campo pequeña de dos plantas con revestimiento de metal, tejado plano, tejado de metal y panel y listón

View of north exterior elevation from top of Pier Cove Valley - Bridge House - Fenneville, Michigan - Lake Michigan, Saugutuck, Michigan, Douglas Michigan - HAUS | Architecture For Modern Lifestyles

The modern materials revitalize the 100-year old house while respecting the historic shape and vernacular of the area.
Diseño de fachada de casa negra y negra minimalista pequeña de dos plantas con revestimiento de metal, tejado a cuatro aguas, tejado de metal y panel y listón
Diseño de fachada de casa negra y negra minimalista pequeña de dos plantas con revestimiento de metal, tejado a cuatro aguas, tejado de metal y panel y listón

Dog run
Ejemplo de fachada de casa blanca y negra campestre extra grande de dos plantas con revestimiento de metal, tejado de metal y panel y listón
Ejemplo de fachada de casa blanca y negra campestre extra grande de dos plantas con revestimiento de metal, tejado de metal y panel y listón

Another new design completed in Pascoe Vale South by our team.
Creating this home is an exciting experience, where we blend the design with its existing fantastic site context, every angle from forest view is just breathtaking.
Our Architecture design for this home puts emphasis on a modern Barn house, where we create a long rectangular form with a cantilevered balcony on 3rd Storey.
Overall, the modern architecture form & material juxtaposed with the natural landscape, bringing the best living experience for our lovely client.

Diseño de fachada negra y negra contemporánea grande de dos plantas con revestimiento de metal, tejado a dos aguas, tejado de metal y tablilla
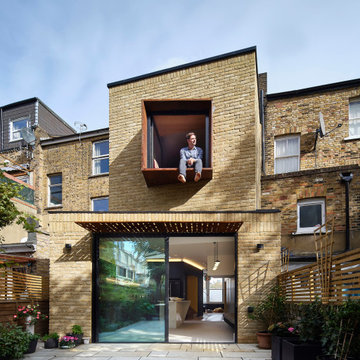
Double height house extension with cantilevered corten steel window seat to bedroom and perforated corten steel solar shading below
Diseño de fachada de casa pareada amarilla y negra actual grande de dos plantas con revestimiento de metal, tejado plano y tejado de metal
Diseño de fachada de casa pareada amarilla y negra actual grande de dos plantas con revestimiento de metal, tejado plano y tejado de metal

Set within open countryside, this recently completed barn conversion demonstrates the charm and potential many modern agricultural buildings offer when converted to residential use. Like many smaller farms this building was located on a holding which has dramatically reduced its farming operation over the past 20 years, which in this instance has led to a number of agricultural buildings being surplus to requirements. We were appointed by the owner to help with re-purposing these buildings, and in this instance, it was considered that this building would be best used as a new residential building.
The permitted development right to change the use of an agricultural building into a dwelling has been with us for some time now and with it the concept of changing rural, redundant barns into dwellings.
This is a building which like so many, had it not been allowed to change use to a dwelling would have sat in the landscape largely redundant except for some very light agricultural storage use.
The intention with this conversion was to retain the agricultural character of the building whilst providing a modern attractive home. Here we have used corrugated sheet metal to clad the building, a material which is common to modern agricultural buildings and inserted contemporary, glazed openings which accentuate the form the of the original building.
The Class Q permitted development rights and Local Plan policies allow us to bring back into use our redundant agricultural buildings to provide modern attractive home which celebrate the changing nature of our countryside. They also go some way to addressing the nationwide push to build more homes, particularly in rural areas in a way that is more sustainable and architecturally provides an interesting design challenge.
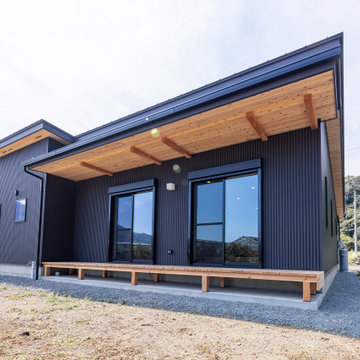
2台分のガレージの向こうに玄関があります。屋根勾配を緩やかにして、高さを抑え安定感のあるフォルムになりました。木の仕上げが、温もりと、和モダンを感じさせます。
Foto de fachada de casa negra y negra de tamaño medio de una planta con revestimiento de metal, tejado de un solo tendido y tejado de metal
Foto de fachada de casa negra y negra de tamaño medio de una planta con revestimiento de metal, tejado de un solo tendido y tejado de metal

Modelo de fachada de casa negra y negra nórdica de tamaño medio de dos plantas con revestimiento de metal, tejado a dos aguas, tejado de metal y panel y listón
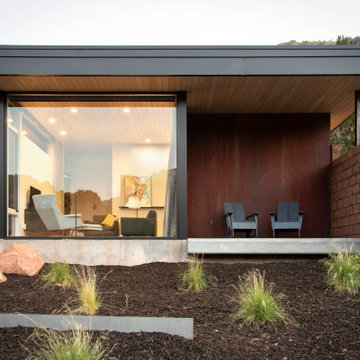
Foto de fachada de casa negra moderna de una planta con revestimiento de metal, tejado plano y tejado de metal
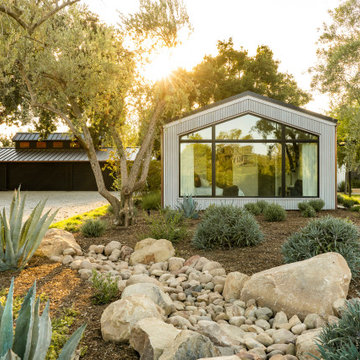
Location: Santa Ynez, CA // Type: Remodel & New Construction // Architect: Salt Architect // Designer: Rita Chan Interiors // Lanscape: Bosky // #RanchoRefugioSY
---
Featured in Sunset, Domino, Remodelista, Modern Luxury Interiors
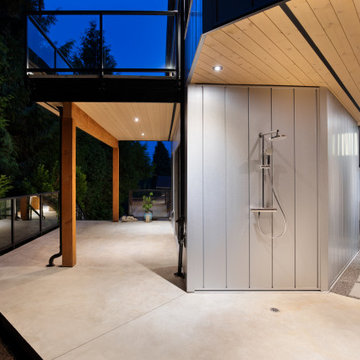
Exterior back of contemporary 3-storey home
Ejemplo de fachada de casa gris y negra actual de tres plantas con revestimiento de metal y tejado plano
Ejemplo de fachada de casa gris y negra actual de tres plantas con revestimiento de metal y tejado plano
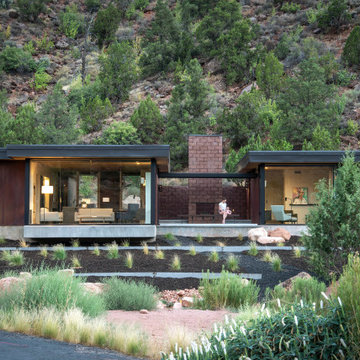
Imagen de fachada de casa negra minimalista de una planta con revestimiento de metal, tejado plano y tejado de metal
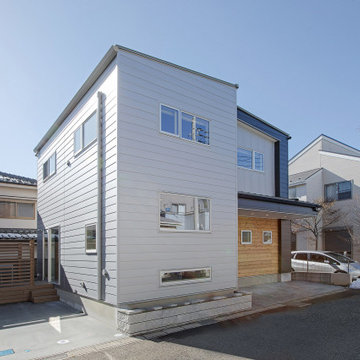
Diseño de fachada de casa gris y negra de tamaño medio de dos plantas con revestimiento de metal y tejado de metal
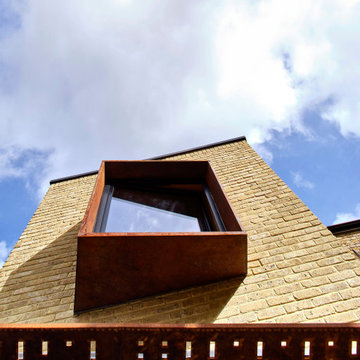
cantilevered corten steel window seat to bedroom and perforated corten steel solar shading below
Foto de fachada de casa pareada amarilla y negra contemporánea de tamaño medio de dos plantas con revestimiento de metal, tejado plano y tejado de metal
Foto de fachada de casa pareada amarilla y negra contemporánea de tamaño medio de dos plantas con revestimiento de metal, tejado plano y tejado de metal
528 ideas para fachadas negras con revestimiento de metal
1