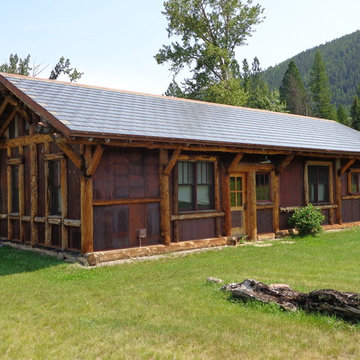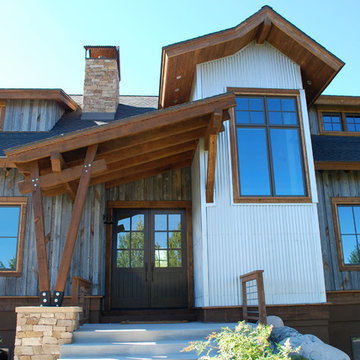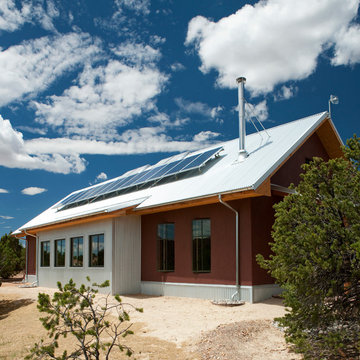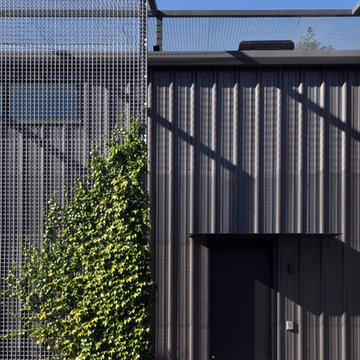10.665 ideas para fachadas con revestimiento de metal
Filtrar por
Presupuesto
Ordenar por:Popular hoy
121 - 140 de 10.665 fotos
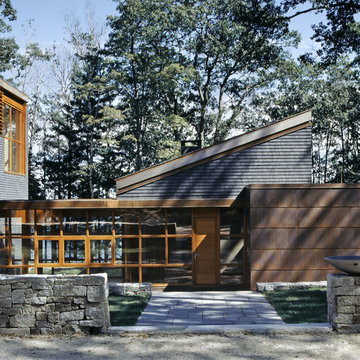
This design for a year-round retirement home addresses all aspects of the site, which resides on the western flank of Blue Hill Bay and has easterly water views framed by a mature forest of oak, birch, and fir. The use of natural materials, featuring wood in all aspects, was an important way to tie the building to its site and its cultural context.
Photo by Rob Karosis
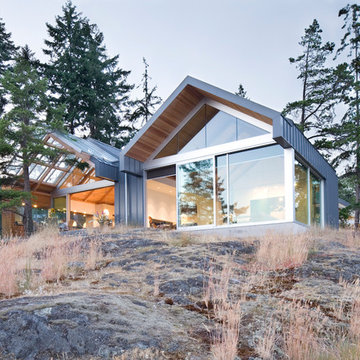
Architecture www.baiarchitects.com
Interior Design www.mbiinteriors.com
Photos by Michael Boland
Foto de fachada moderna con revestimiento de metal
Foto de fachada moderna con revestimiento de metal
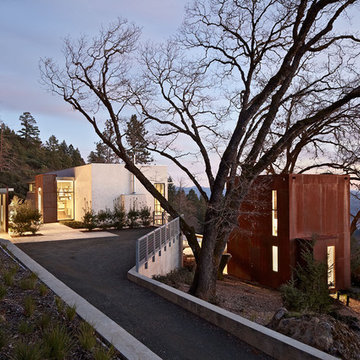
Main House, Guest House and Carport
Bruce Damonte
Diseño de fachada contemporánea con revestimiento de metal
Diseño de fachada contemporánea con revestimiento de metal
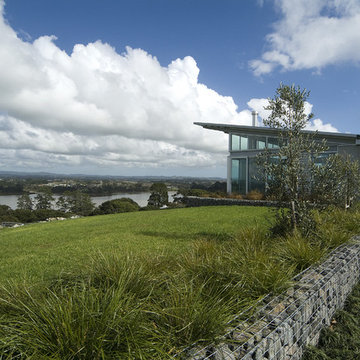
Gabion walls with native grasses and olive trees lead the way to the front door
Modelo de fachada contemporánea con revestimiento de metal
Modelo de fachada contemporánea con revestimiento de metal
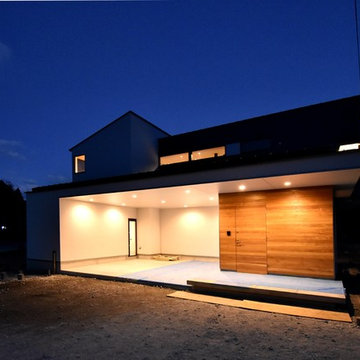
Imagen de fachada de casa negra urbana de tamaño medio de dos plantas con revestimiento de metal, tejado de un solo tendido y tejado de metal
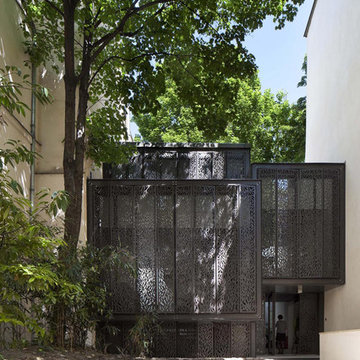
Diseño de fachada gris contemporánea de tamaño medio de dos plantas con revestimiento de metal y tejado plano
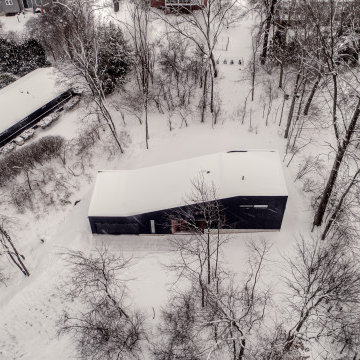
Nestled in an undeveloped thicket between two homes on Monmouth road, the Eastern corner of this client’s lot plunges ten feet downward into a city-designated stormwater collection ravine. Our client challenged us to design a home, referencing the Scandinavian modern style, that would account for this lot’s unique terrain and vegetation.
Through iterative design, we produced four house forms angled to allow rainwater to naturally flow off of the roof and into a gravel-lined runoff area that drains into the ravine. Completely foregoing downspouts and gutters, the chosen design reflects the site’s topography, its mass changing in concert with the slope of the land.
This two-story home is oriented around a central stacked staircase that descends into the basement and ascends to a second floor master bedroom with en-suite bathroom and walk-in closet. The main entrance—a triangular form subtracted from this home’s rectangular plan—opens to a kitchen and living space anchored with an oversized kitchen island. On the far side of the living space, a solid void form projects towards the backyard, referencing the entryway without mirroring it. Ground floor amenities include a bedroom, full bathroom, laundry area, office and attached garage.
Among Architecture Office’s most conceptually rigorous projects, exterior windows are isolated to opportunities where natural light and a connection to the outdoors is desired. The Monmouth home is clad in black corrugated metal, its exposed foundations extending from the earth to highlight its form.
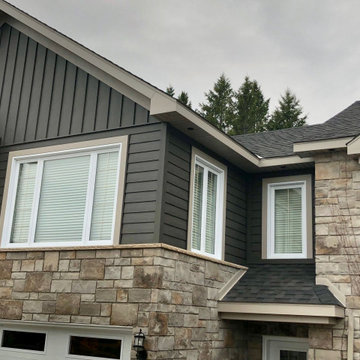
Imagen de fachada de casa gris clásica renovada de tamaño medio de una planta con revestimiento de metal
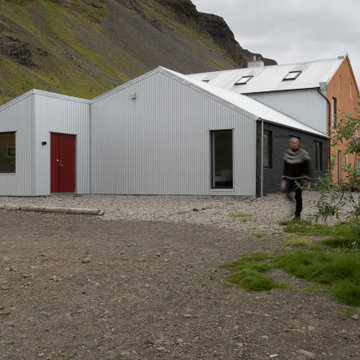
The Guesthouse Nýp at Skarðsströnd is situated on a former sheep farm overlooking the Breiðafjörður Nature Reserve in western Iceland. Originally constructed as a farmhouse in 1936, the building was deserted in the 1970s, slowly falling into disrepair before the new owners eventually began rebuilding in 2001. Since 2006, it has come to be known as a cultural hub of sorts, playing host to various exhibitions, lectures, courses and workshops.
The brief was to conceive a design that would make better use of the existing facilities, allowing for more multifunctional spaces for various cultural activities. This not only involved renovating the main house, but also rebuilding and enlarging the adjoining sheep-shed. Nýp’s first guests arrived in 2013 and where accommodated in two of the four bedrooms in the remodelled farmhouse. The reimagined sheep shed added a further three ensuite guestrooms with a separate entrance. This offers the owners greater flexibility, with the possibility of hosting larger events in the main house without disturbing guests. The new entrance hall and connection to the farmhouse has been given generous dimensions allowing it to double as an exhibition space.
The main house is divided vertically in two volumes with the original living quarters to the south and a barn for hay storage to the North. Bua inserted an additional floor into the barn to create a raised event space with a series of new openings capturing views to the mountains and the fjord. Driftwood, salvaged from a neighbouring beach, has been used as columns to support the new floor. Steel handrails, timber doors and beams have been salvaged from building sites in Reykjavik old town.
The ruins of concrete foundations have been repurposed to form a structured kitchen garden. A steel and polycarbonate structure has been bolted to the top of one concrete bay to create a tall greenhouse, also used by the client as an extra sitting room in the warmer months.
Staying true to Nýp’s ethos of sustainability and slow tourism, Studio Bua took a vernacular approach with a form based on local turf homes and a gradual renovation that focused on restoring and reinterpreting historical features while making full use of local labour, techniques and materials such as stone-turf retaining walls and tiles handmade from local clay.
Since the end of the 19th century, the combination of timber frame and corrugated metal cladding has been widespread throughout Iceland, replacing the traditional turf house. The prevailing wind comes down the valley from the north and east, and so it was decided to overclad the rear of the building and the new extension in corrugated aluzinc - one of the few materials proven to withstand the extreme weather.
In the 1930's concrete was the wonder material, even used as window frames in the case of Nýp farmhouse! The aggregate for the house is rather course with pebbles sourced from the beach below, giving it a special character. Where possible the original concrete walls have been retained and exposed, both internally and externally. The 'front' facades towards the access road and fjord have been repaired and given a thin silicate render (in the original colours) which allows the texture of the concrete to show through.
The project was developed and built in phases and on a modest budget. The site team was made up of local builders and craftsmen including the neighbouring farmer – who happened to own a cement truck. A specialist local mason restored the fragile concrete walls, none of which were reinforced.
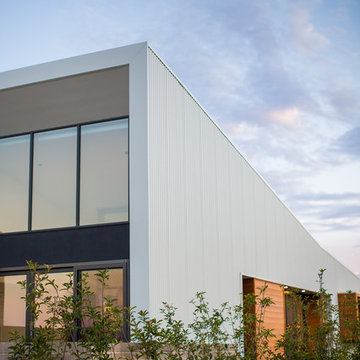
The side elevation of this one story home shows the unique roofline and skylight projection. Photo Chalk Studio
Ejemplo de fachada de casa blanca actual de tamaño medio de una planta con revestimiento de metal
Ejemplo de fachada de casa blanca actual de tamaño medio de una planta con revestimiento de metal

Modelo de fachada de casa marrón moderna pequeña de dos plantas con revestimiento de metal, tejado de un solo tendido y tejado de metal
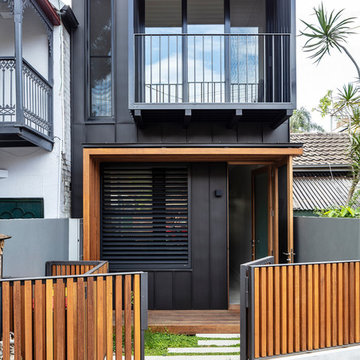
Tad Ferguson
Imagen de fachada de casa negra contemporánea de tamaño medio de dos plantas con revestimiento de metal
Imagen de fachada de casa negra contemporánea de tamaño medio de dos plantas con revestimiento de metal
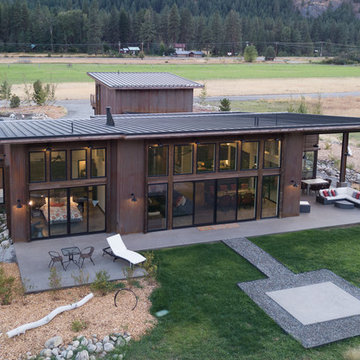
Photography by Lucas Henning.
Modelo de fachada de casa marrón industrial de tamaño medio de una planta con revestimiento de metal, tejado de un solo tendido y tejado de metal
Modelo de fachada de casa marrón industrial de tamaño medio de una planta con revestimiento de metal, tejado de un solo tendido y tejado de metal
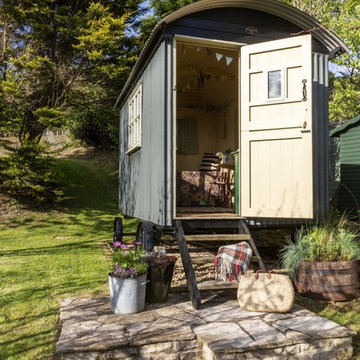
Unique Home Stays
Ejemplo de fachada de casa gris romántica pequeña con revestimiento de metal
Ejemplo de fachada de casa gris romántica pequeña con revestimiento de metal

This beautiful and exceptionally efficient 2-bed/2-bath house proves that laneway homes do not have to be compromised, but can be beautiful, light and airy places to live.
The living room, master bedroom and south-facing deck overlook the adjacent park. There are parking spaces for three vehicles immediately opposite.
Like the main residence on the same property, the house is constructed from pre-fabricated Structural Insulated Panels. This, and other highly innovative construction technologies will put the building in a class of its own regarding performance and sustainability. The structure has been seismically-upgraded, and materials have been selected to stand the test of time. The design is strikingly modern but respectful, and the layout is very practical.
This project has been nominated and won multiple Ovation awards.
Architecture: Nick Bray Architecture
Construction Management: Forte Projects
Photos: Martin Knowles
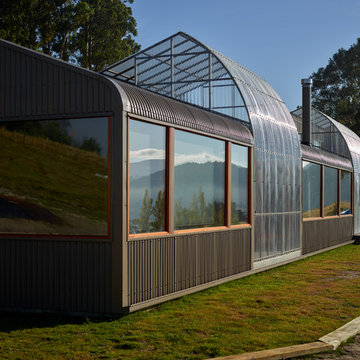
peter whyte
Imagen de fachada de casa verde contemporánea pequeña de una planta con revestimiento de metal, tejado de un solo tendido y tejado de metal
Imagen de fachada de casa verde contemporánea pequeña de una planta con revestimiento de metal, tejado de un solo tendido y tejado de metal
10.665 ideas para fachadas con revestimiento de metal
7
