38.459 ideas para fachadas con revestimiento de madera y tejado a dos aguas
Filtrar por
Presupuesto
Ordenar por:Popular hoy
21 - 40 de 38.459 fotos

This family camp on Whidbey Island is designed with a main cabin and two small sleeping cabins. The main cabin is a one story with a loft and includes two bedrooms and a kitchen. The cabins are arranged in a semi circle around the open meadow.
Designed by: H2D Architecture + Design
www.h2darchitects.com
Photos by: Chad Coleman Photography
#whidbeyisland
#whidbeyislandarchitect
#h2darchitects

The artfully designed Boise Passive House is tucked in a mature neighborhood, surrounded by 1930’s bungalows. The architect made sure to insert the modern 2,000 sqft. home with intention and a nod to the charm of the adjacent homes. Its classic profile gleams from days of old while bringing simplicity and design clarity to the façade.
The 3 bed/2.5 bath home is situated on 3 levels, taking full advantage of the otherwise limited lot. Guests are welcomed into the home through a full-lite entry door, providing natural daylighting to the entry and front of the home. The modest living space persists in expanding its borders through large windows and sliding doors throughout the family home. Intelligent planning, thermally-broken aluminum windows, well-sized overhangs, and Selt external window shades work in tandem to keep the home’s interior temps and systems manageable and within the scope of the stringent PHIUS standards.

James Hardie Arctic White Board & Batten Siding with Black Metal Roof Accents and Charcoal shingles.
Imagen de fachada de casa blanca de estilo de casa de campo grande de dos plantas con revestimiento de madera, tejado a dos aguas y tejado de teja de madera
Imagen de fachada de casa blanca de estilo de casa de campo grande de dos plantas con revestimiento de madera, tejado a dos aguas y tejado de teja de madera

Foto de fachada de casa negra de estilo de casa de campo grande de dos plantas con revestimiento de madera, tejado a dos aguas y tejado de varios materiales
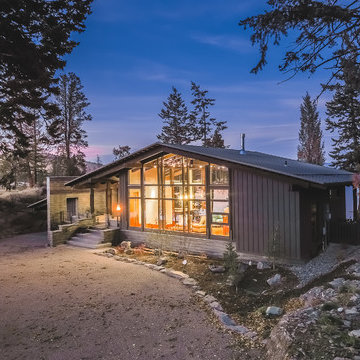
Photography: Hixson Studio
Diseño de fachada de casa marrón rural de tamaño medio de dos plantas con revestimiento de madera y tejado a dos aguas
Diseño de fachada de casa marrón rural de tamaño medio de dos plantas con revestimiento de madera y tejado a dos aguas

Fotografie René Kersting
Imagen de fachada de casa gris actual de tamaño medio de tres plantas con revestimiento de madera y tejado a dos aguas
Imagen de fachada de casa gris actual de tamaño medio de tres plantas con revestimiento de madera y tejado a dos aguas

Ejemplo de fachada de casa negra nórdica pequeña de dos plantas con revestimiento de madera, tejado a dos aguas y tejado de metal
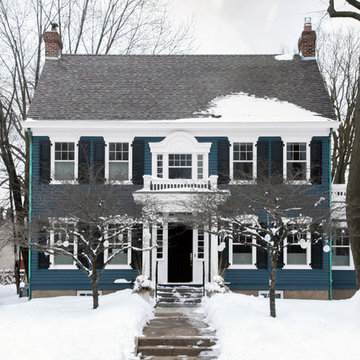
Modelo de fachada de casa azul clásica grande de dos plantas con tejado a dos aguas, tejado de teja de madera y revestimiento de madera

The pocketing steel lift and slide door opens up the Great Room to the Entry Courtyard for an expanded entertainment space.
Foto de fachada gris campestre de tamaño medio de una planta con revestimiento de madera, tejado a dos aguas y tejado de metal
Foto de fachada gris campestre de tamaño medio de una planta con revestimiento de madera, tejado a dos aguas y tejado de metal
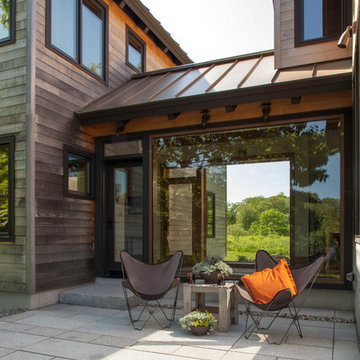
Rachel Sieben
Imagen de fachada de casa gris campestre grande de dos plantas con revestimiento de madera, tejado a dos aguas y tejado de metal
Imagen de fachada de casa gris campestre grande de dos plantas con revestimiento de madera, tejado a dos aguas y tejado de metal
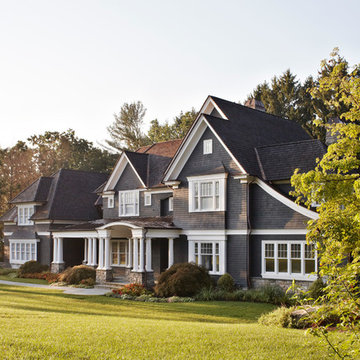
Laura Moss
Diseño de fachada gris clásica grande de tres plantas con revestimiento de madera y tejado a dos aguas
Diseño de fachada gris clásica grande de tres plantas con revestimiento de madera y tejado a dos aguas
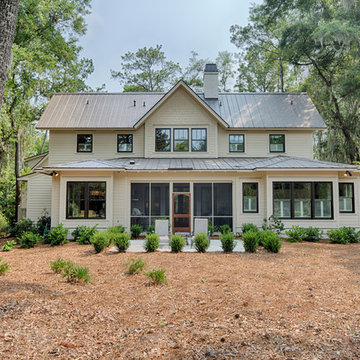
The best of past and present architectural styles combine in this welcoming, farmhouse-inspired design. Clad in low-maintenance siding, the distinctive exterior has plenty of street appeal, with its columned porch, multiple gables, shutters and interesting roof lines. Other exterior highlights included trusses over the garage doors, horizontal lap siding and brick and stone accents. The interior is equally impressive, with an open floor plan that accommodates today’s family and modern lifestyles. An eight-foot covered porch leads into a large foyer and a powder room. Beyond, the spacious first floor includes more than 2,000 square feet, with one side dominated by public spaces that include a large open living room, centrally located kitchen with a large island that seats six and a u-shaped counter plan, formal dining area that seats eight for holidays and special occasions and a convenient laundry and mud room. The left side of the floor plan contains the serene master suite, with an oversized master bath, large walk-in closet and 16 by 18-foot master bedroom that includes a large picture window that lets in maximum light and is perfect for capturing nearby views. Relax with a cup of morning coffee or an evening cocktail on the nearby covered patio, which can be accessed from both the living room and the master bedroom. Upstairs, an additional 900 square feet includes two 11 by 14-foot upper bedrooms with bath and closet and a an approximately 700 square foot guest suite over the garage that includes a relaxing sitting area, galley kitchen and bath, perfect for guests or in-laws.
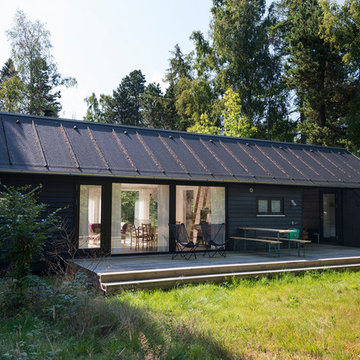
Ejemplo de fachada negra escandinava de tamaño medio de una planta con tejado a dos aguas y revestimiento de madera
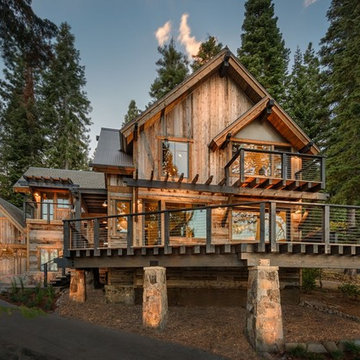
Vance Fox
Foto de fachada rural de dos plantas con revestimiento de madera, tejado a dos aguas y tejado de varios materiales
Foto de fachada rural de dos plantas con revestimiento de madera, tejado a dos aguas y tejado de varios materiales

SpaceCrafting Real Estate Photography
Foto de fachada blanca clásica renovada de tamaño medio de dos plantas con tejado a dos aguas y revestimiento de madera
Foto de fachada blanca clásica renovada de tamaño medio de dos plantas con tejado a dos aguas y revestimiento de madera
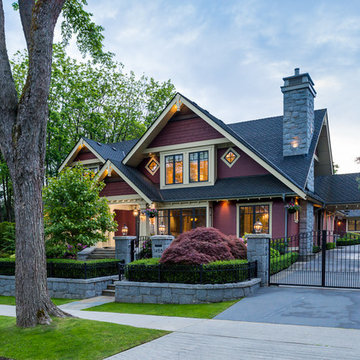
Diseño de fachada roja de estilo americano grande de dos plantas con revestimiento de madera y tejado a dos aguas
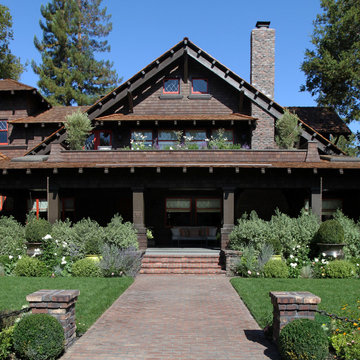
Situated in old Palo Alto, CA, this historic 1905 Craftsman style home now has a stunning landscape to match its custom hand-crafted interior. Our firm had a blank slate with the landscape, and carved out a number of spaces that this young and vibrant family could use for gathering, entertaining, dining, gardening and general relaxation. Mature screen planting, colorful perennials, citrus trees, ornamental grasses, and lots of depth and texture are found throughout the many planting beds. In effort to conserve water, the main open spaces were covered with a foot friendly, decorative gravel. Giving the family a great space for large gatherings, all while saving water.

photo by Sylvia Martin
glass lake house takes advantage of lake views and maximizes cool air circulation from the lake.
Modelo de fachada de casa marrón rural grande de dos plantas con revestimiento de madera, tejado de teja de madera y tejado a dos aguas
Modelo de fachada de casa marrón rural grande de dos plantas con revestimiento de madera, tejado de teja de madera y tejado a dos aguas
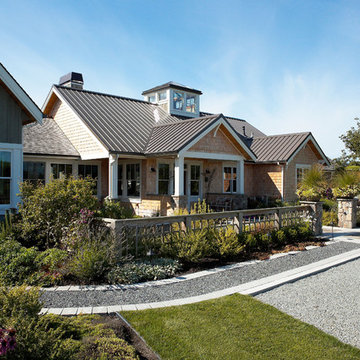
View from the road. Photography by Ian Gleadle.
Diseño de fachada de casa multicolor clásica de tamaño medio de una planta con revestimiento de madera, tejado a dos aguas y tejado de varios materiales
Diseño de fachada de casa multicolor clásica de tamaño medio de una planta con revestimiento de madera, tejado a dos aguas y tejado de varios materiales
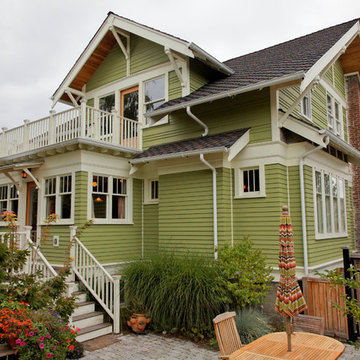
Backyard view shows our seven foot deep addition for expanded kitchen with roof deck above. To access deck we replaced center window with a door similiar to front terrace. Paints are BM "Mountain Lane" for siding and "Barely Yellow" for trim. David Whelan photo
38.459 ideas para fachadas con revestimiento de madera y tejado a dos aguas
2