38.465 ideas para fachadas con revestimiento de madera y tejado a dos aguas
Filtrar por
Presupuesto
Ordenar por:Popular hoy
21 - 40 de 38.465 fotos

Ejemplo de fachada de casa blanca y negra escandinava grande de una planta con revestimiento de madera, tejado a dos aguas y tejado de metal

The artfully designed Boise Passive House is tucked in a mature neighborhood, surrounded by 1930’s bungalows. The architect made sure to insert the modern 2,000 sqft. home with intention and a nod to the charm of the adjacent homes. Its classic profile gleams from days of old while bringing simplicity and design clarity to the façade.
The 3 bed/2.5 bath home is situated on 3 levels, taking full advantage of the otherwise limited lot. Guests are welcomed into the home through a full-lite entry door, providing natural daylighting to the entry and front of the home. The modest living space persists in expanding its borders through large windows and sliding doors throughout the family home. Intelligent planning, thermally-broken aluminum windows, well-sized overhangs, and Selt external window shades work in tandem to keep the home’s interior temps and systems manageable and within the scope of the stringent PHIUS standards.

Modelo de fachada de casa beige y gris rústica grande de dos plantas con revestimiento de madera, tejado a dos aguas, tejado de metal y panel y listón
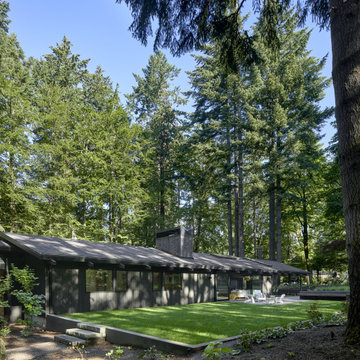
Imagen de fachada de casa negra y negra retro grande de una planta con revestimiento de madera, tejado a dos aguas y tejado de teja de madera

This harbor-side property is a conceived as a modern, shingle-style lodge. The four-bedroom house comprises two pavilions connected by a bridge that creates an entrance which frames views of Sag Harbor Bay.
The interior layout has been carefully zoned to reflect the family's needs. The great room creates the home’s social core combining kitchen, living and dining spaces that give onto the expansive terrace and pool beyond. A more private, wood-paneled rustic den is housed in the adjoining wing beneath the master bedroom suite.

Modelo de fachada de casa gris y negra campestre grande de una planta con revestimiento de madera, tejado a dos aguas, tejado de varios materiales y panel y listón

This Tiny home is clad with open, clear cedar siding and a rain screen. Each board is carefully gapped and secured with stainless steel screws. The corners are detailed with an alternating pattern. The doors are wood.

West facing, front facade looking out the the Puget Sound.
Photo: Sozinho Imagery
Foto de fachada de casa gris y gris costera de tamaño medio de dos plantas con revestimiento de madera, tejado a dos aguas, tejado de teja de madera y teja
Foto de fachada de casa gris y gris costera de tamaño medio de dos plantas con revestimiento de madera, tejado a dos aguas, tejado de teja de madera y teja

A Scandinavian modern home in Shorewood, Minnesota with simple gable roof forms and black exterior. The entry has been sided with Resysta, a durable rainscreen material that is natural in appearance.

Brand new construction in Westport Connecticut. Transitional design. Classic design with a modern influences. Built with sustainable materials and top quality, energy efficient building supplies. HSL worked with renowned architect Peter Cadoux as general contractor on this new home construction project and met the customer's desire on time and on budget.
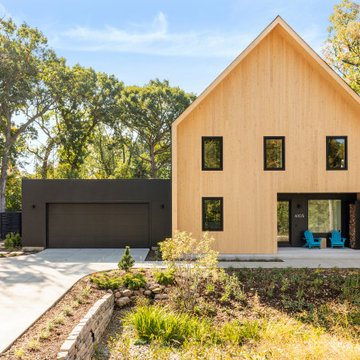
Modelo de fachada de casa beige contemporánea de tamaño medio de dos plantas con revestimiento de madera y tejado a dos aguas

Modelo de fachada de casa negra y gris contemporánea de dos plantas con revestimiento de madera, tejado a dos aguas, tejado de metal y panel y listón

This gracious patio is just outside the kitchen dutch door, allowing easy access to the barbeque. The peaked roof forms one axis of the vaulted ceiling over the kitchen and living room. A Kumquat tree in the glossy black Jay Scotts Valencia Round Planter provides visual interest and shade for the window as the sun goes down. In the foreground is a Redbud tree, which offers changing colors throughout the season and tiny purple buds in the spring.

WINNER: Silver Award – One-of-a-Kind Custom or Spec 4,001 – 5,000 sq ft, Best in American Living Awards, 2019
Affectionately called The Magnolia, a reference to the architect's Southern upbringing, this project was a grass roots exploration of farmhouse architecture. Located in Phoenix, Arizona’s idyllic Arcadia neighborhood, the home gives a nod to the area’s citrus orchard history.
Echoing the past while embracing current millennial design expectations, this just-complete speculative family home hosts four bedrooms, an office, open living with a separate “dirty kitchen”, and the Stone Bar. Positioned in the Northwestern portion of the site, the Stone Bar provides entertainment for the interior and exterior spaces. With retracting sliding glass doors and windows above the bar, the space opens up to provide a multipurpose playspace for kids and adults alike.
Nearly as eyecatching as the Camelback Mountain view is the stunning use of exposed beams, stone, and mill scale steel in this grass roots exploration of farmhouse architecture. White painted siding, white interior walls, and warm wood floors communicate a harmonious embrace in this soothing, family-friendly abode.
Project Details // The Magnolia House
Architecture: Drewett Works
Developer: Marc Development
Builder: Rafterhouse
Interior Design: Rafterhouse
Landscape Design: Refined Gardens
Photographer: ProVisuals Media
Awards
Silver Award – One-of-a-Kind Custom or Spec 4,001 – 5,000 sq ft, Best in American Living Awards, 2019
Featured In
“The Genteel Charm of Modern Farmhouse Architecture Inspired by Architect C.P. Drewett,” by Elise Glickman for Iconic Life, Nov 13, 2019

This urban craftsman style bungalow was a pop-top renovation to make room for a growing family. We transformed a stucco exterior to this beautiful board and batten farmhouse style. You can find this home near Sloans Lake in Denver in an up and coming neighborhood of west Denver.
Colorado Siding Repair replaced the siding and panted the white farmhouse with Sherwin Williams Duration exterior paint.
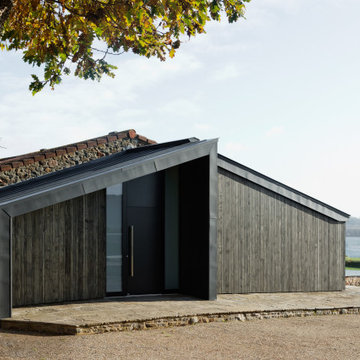
Ejemplo de fachada de casa contemporánea con revestimiento de madera, tejado a dos aguas y tejado de metal
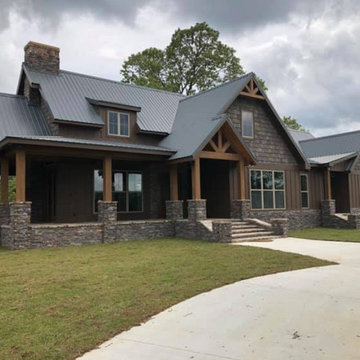
Modelo de fachada de casa marrón rural grande de dos plantas con revestimiento de madera, tejado a dos aguas y tejado de metal

Foto de fachada de casa negra de estilo de casa de campo grande de dos plantas con revestimiento de madera, tejado a dos aguas y tejado de varios materiales

Ejemplo de fachada de casa marrón actual de tamaño medio de dos plantas con revestimiento de madera, tejado a dos aguas y tejado de teja de barro
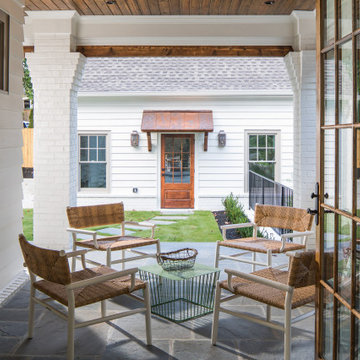
Foto de fachada de casa blanca tradicional renovada de tamaño medio de tres plantas con revestimiento de madera, tejado a dos aguas y tejado de teja de madera
38.465 ideas para fachadas con revestimiento de madera y tejado a dos aguas
2