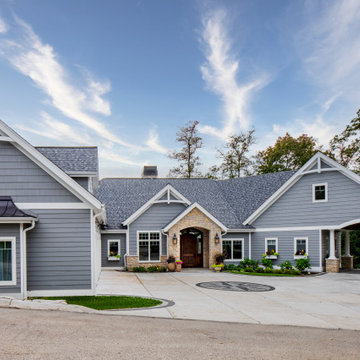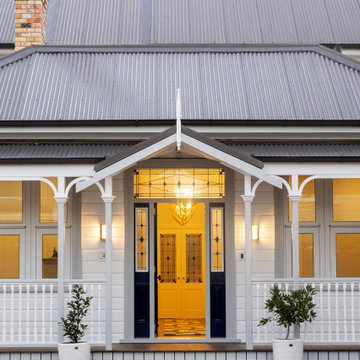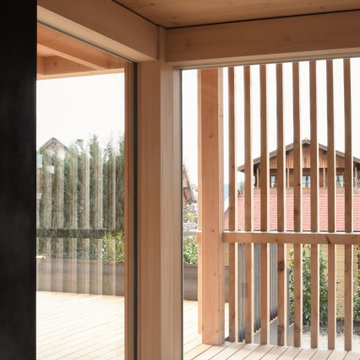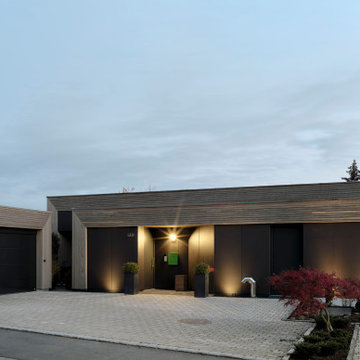2.827 ideas para fachadas con revestimiento de madera y tablilla
Filtrar por
Presupuesto
Ordenar por:Popular hoy
1 - 20 de 2827 fotos
Artículo 1 de 3

The artfully designed Boise Passive House is tucked in a mature neighborhood, surrounded by 1930’s bungalows. The architect made sure to insert the modern 2,000 sqft. home with intention and a nod to the charm of the adjacent homes. Its classic profile gleams from days of old while bringing simplicity and design clarity to the façade.
The 3 bed/2.5 bath home is situated on 3 levels, taking full advantage of the otherwise limited lot. Guests are welcomed into the home through a full-lite entry door, providing natural daylighting to the entry and front of the home. The modest living space persists in expanding its borders through large windows and sliding doors throughout the family home. Intelligent planning, thermally-broken aluminum windows, well-sized overhangs, and Selt external window shades work in tandem to keep the home’s interior temps and systems manageable and within the scope of the stringent PHIUS standards.

A spectacular exterior will stand out and reflect the general style of the house. Beautiful house exterior design can be complemented with attractive architectural features.
Unique details can include beautiful landscaping ideas, gorgeous exterior color combinations, outdoor lighting, charming fences, and a spacious porch. These all enhance the beauty of your home’s exterior design and improve its curb appeal.
Whether your home is traditional, modern, or contemporary, exterior design plays a critical role. It allows homeowners to make a great first impression but also add value to their homes.

Imagen de fachada de casa gris y gris actual grande de dos plantas con revestimiento de madera, tejado a dos aguas, tejado de teja de barro y tablilla

Diseño de fachada de casa multicolor moderna de tamaño medio de dos plantas con revestimiento de madera y tablilla

House Arne
Imagen de fachada de casa blanca y negra escandinava de tamaño medio de una planta con revestimiento de madera, tejado a dos aguas, tejado de teja de barro y tablilla
Imagen de fachada de casa blanca y negra escandinava de tamaño medio de una planta con revestimiento de madera, tejado a dos aguas, tejado de teja de barro y tablilla

Foto de fachada de casa marrón y gris minimalista de tamaño medio de una planta con revestimiento de madera, tejado de un solo tendido, tejado de metal y tablilla

Brand new construction in Westport Connecticut. Transitional design. Classic design with a modern influences. Built with sustainable materials and top quality, energy efficient building supplies. HSL worked with renowned architect Peter Cadoux as general contractor on this new home construction project and met the customer's desire on time and on budget.

Photo by Linda Oyama-Bryan
Ejemplo de fachada de casa azul y negra de estilo americano grande de dos plantas con revestimiento de madera, tejado a dos aguas, tejado de teja de madera y tablilla
Ejemplo de fachada de casa azul y negra de estilo americano grande de dos plantas con revestimiento de madera, tejado a dos aguas, tejado de teja de madera y tablilla

Here is an architecturally built house from the early 1970's which was brought into the new century during this complete home remodel by adding a garage space, new windows triple pane tilt and turn windows, cedar double front doors, clear cedar siding with clear cedar natural siding accents, clear cedar garage doors, galvanized over sized gutters with chain style downspouts, standing seam metal roof, re-purposed arbor/pergola, professionally landscaped yard, and stained concrete driveway, walkways, and steps.

Anschließend an die Galerie findet sich eine große überdachte Holzterrasse mit bestem Blick auf die Berge
Imagen de fachada de casa roja contemporánea grande de tres plantas con revestimiento de madera, tejado a dos aguas, tejado de teja de barro y tablilla
Imagen de fachada de casa roja contemporánea grande de tres plantas con revestimiento de madera, tejado a dos aguas, tejado de teja de barro y tablilla

A sprawling exposed ranch nestled in the bluffs of Port Washington with views of the lake. We used LP Diamond coat siding in the color coastal breeze with crisp white trim and garage doors. The most unique details of this home are the cupola over the covered porch and the natural gas lanterns that greet you at the front door. Inside you will find unique design elements in every space from natural hickory wood flooring, cabinetry details, and show stopping light fixtures.

This classic New Zealand Devonport villa has been lovingly restored to it's grand state. With a wrap around deck leading too large decks on both sides this house now provides a great experience of indoor/outdoor flow.

庇の付いたウッドデッキテラスは、内部と外部をつなぐ場所です。奥に見えるのが母屋で、双方の勝手口が近くにあり、スープの冷めない関係を作っています。
Imagen de fachada de casa roja y negra tradicional pequeña de dos plantas con revestimiento de madera, tejado a dos aguas, tejado de metal y tablilla
Imagen de fachada de casa roja y negra tradicional pequeña de dos plantas con revestimiento de madera, tejado a dos aguas, tejado de metal y tablilla

Raised planter and fire pit in grass inlay bluestone patio
Foto de fachada de casa blanca y marrón clásica grande de tres plantas con revestimiento de madera, tejado a cuatro aguas, tejado de teja de madera y tablilla
Foto de fachada de casa blanca y marrón clásica grande de tres plantas con revestimiento de madera, tejado a cuatro aguas, tejado de teja de madera y tablilla

Here is an architecturally built house from the early 1970's which was brought into the new century during this complete home remodel by adding a garage space, new windows triple pane tilt and turn windows, cedar double front doors, clear cedar siding with clear cedar natural siding accents, clear cedar garage doors, galvanized over sized gutters with chain style downspouts, standing seam metal roof, re-purposed arbor/pergola, professionally landscaped yard, and stained concrete driveway, walkways, and steps.

Küche im Zweifamilienhaus, EG, mit Zugang zum Garten und der Terrasse. Das Holzspalier sorgt für Sichtschutz und Privatsphäre.
Imagen de fachada de casa roja contemporánea grande de tres plantas con revestimiento de madera, tejado a dos aguas, tejado de teja de barro y tablilla
Imagen de fachada de casa roja contemporánea grande de tres plantas con revestimiento de madera, tejado a dos aguas, tejado de teja de barro y tablilla

Classic style meets master craftsmanship in every Tekton CA custom Accessory Dwelling Unit - ADU - new home build or renovation. This home represents the style and craftsmanship you can expect from our expert team. Our founders have over 100 years of combined experience bringing dreams to life!

Foto de fachada de casa negra y negra contemporánea grande de dos plantas con revestimiento de madera, tejado de un solo tendido, tejado de metal y tablilla

This gracious patio is just outside the kitchen dutch door, allowing easy access to the barbeque. The peaked roof forms one axis of the vaulted ceiling over the kitchen and living room. A Kumquat tree in the glossy black Jay Scotts Valencia Round Planter provides visual interest and shade for the window as the sun goes down. In the foreground is a Redbud tree, which offers changing colors throughout the season and tiny purple buds in the spring.
2.827 ideas para fachadas con revestimiento de madera y tablilla
1
