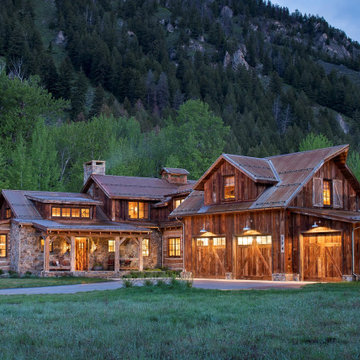317 ideas para fachadas rojas con revestimiento de madera
Filtrar por
Presupuesto
Ordenar por:Popular hoy
1 - 20 de 317 fotos
Artículo 1 de 3

Diseño de fachada de casa blanca y roja de estilo de casa de campo grande de dos plantas con revestimiento de madera, tejado a dos aguas y tejado de varios materiales

Redonner à la façade côté jardin une dimension domestique était l’un des principaux enjeux de ce projet, qui avait déjà fait l’objet d’une première extension. Il s’agissait également de réaliser des travaux de rénovation énergétique comprenant l’isolation par l’extérieur de toute la partie Est de l’habitation.
Les tasseaux de bois donnent à la partie basse un aspect chaleureux, tandis que des ouvertures en aluminium anthracite, dont le rythme resserré affirme un style industriel rappelant l’ancienne véranda, donnent sur une grande terrasse en béton brut au rez-de-chaussée. En partie supérieure, le bardage horizontal en tôle nervurée anthracite vient contraster avec le bois, tout en résonnant avec la teinte des menuiseries. Grâce à l’accord entre les matières et à la subdivision de cette façade en deux langages distincts, l’effet de verticalité est estompé, instituant ainsi une nouvelle échelle plus intimiste et accueillante.
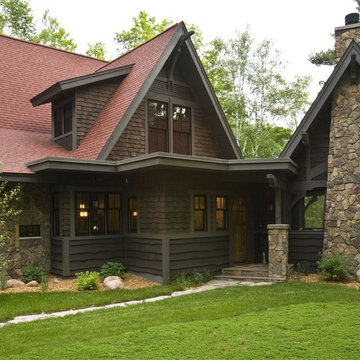
The adjoining screen house features a wood-burning fireplace, dramatic natural stone veneer and beautifully detailed timber and trim detail.
Photo: Paul Crosby
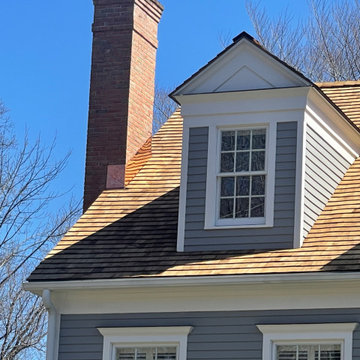
A dormer and copper chimney flashing detail on this western red cedar on this Fairfield County, Connecticut colonial residence. We recommended and installed Watkins Western Red Cedar perfection shingles treated with Chromated Copper Arsenate (CCA). The CCA is an anti-fungal and insect repellant which extends the life of the cedar, especially in shoreline communities where there is significant moisture.
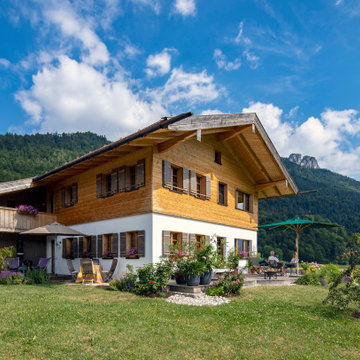
Aufnahmen: Michael Voit
Modelo de fachada de casa marrón y roja campestre de dos plantas con revestimiento de madera, tejado a dos aguas y tejado de teja de barro
Modelo de fachada de casa marrón y roja campestre de dos plantas con revestimiento de madera, tejado a dos aguas y tejado de teja de barro
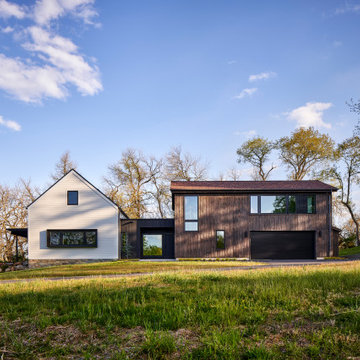
Diseño de fachada de casa multicolor y roja de estilo de casa de campo grande de dos plantas con revestimiento de madera, tejado a dos aguas y tejado de varios materiales
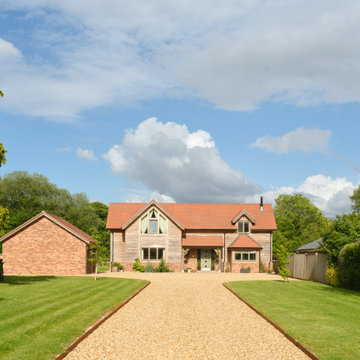
Imagen de fachada de casa roja de tamaño medio de dos plantas con revestimiento de madera, tejado a dos aguas, tejado de teja de barro y panel y listón
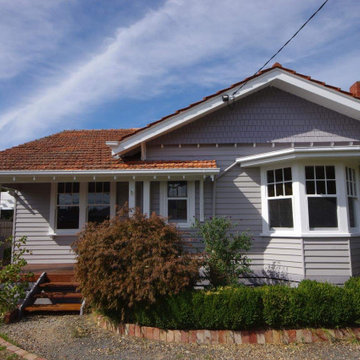
Front facade with a fresh coat of paint, terracotta roof repairs and a new timber entry deck and stairs.
Diseño de fachada de casa gris y roja clásica de tamaño medio de una planta con revestimiento de madera, tejado a dos aguas, tejado de teja de barro y panel y listón
Diseño de fachada de casa gris y roja clásica de tamaño medio de una planta con revestimiento de madera, tejado a dos aguas, tejado de teja de barro y panel y listón
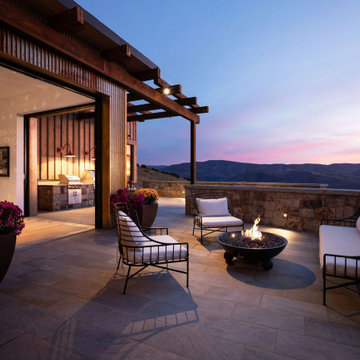
Outdoor patio firepit framed with wrought iron outdoor seating .
This beautiful home was designed by ULFBUILT, located along Vail, Colorado. Contact us to know more.
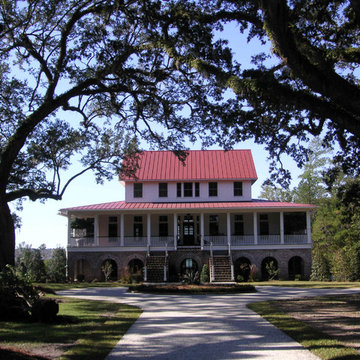
Diseño de fachada blanca y roja exótica grande de dos plantas con revestimiento de madera

Modelo de fachada de casa roja y marrón actual grande de tres plantas con tejado a dos aguas, tejado de teja de barro, revestimiento de madera y tablilla

Our client fell in love with the original 80s style of this house. However, no part of it had been updated since it was built in 1981. Both the style and structure of the home needed to be drastically updated to turn this house into our client’s dream modern home. We are also excited to announce that this renovation has transformed this 80s house into a multiple award-winning home, including a major award for Renovator of the Year from the Vancouver Island Building Excellence Awards. The original layout for this home was certainly unique. In addition, there was wall-to-wall carpeting (even in the bathroom!) and a poorly maintained exterior.
There were several goals for the Modern Revival home. A new covered parking area, a more appropriate front entry, and a revised layout were all necessary. Therefore, it needed to have square footage added on as well as a complete interior renovation. One of the client’s key goals was to revive the modern 80s style that she grew up loving. Alfresco Living Design and A. Willie Design worked with Made to Last to help the client find creative solutions to their goals.
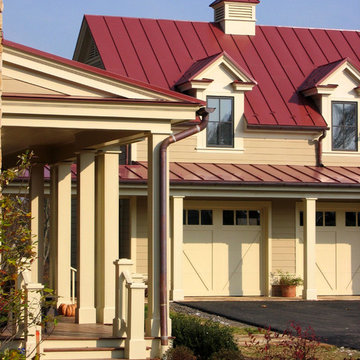
Foto de fachada roja tradicional con revestimiento de madera y tejado de metal
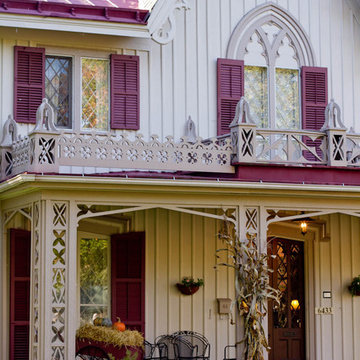
Rikki Snyder Photography © 2012 Houzz
Ejemplo de fachada roja tradicional de dos plantas con revestimiento de madera
Ejemplo de fachada roja tradicional de dos plantas con revestimiento de madera
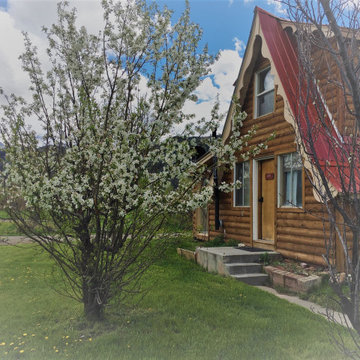
Exterior of this class mid-mod cabin remodel has log exterior and swiss chalet details at the roof and eaves.
Diseño de fachada de casa marrón y roja retro de tamaño medio de dos plantas con revestimiento de madera y tejado de metal
Diseño de fachada de casa marrón y roja retro de tamaño medio de dos plantas con revestimiento de madera y tejado de metal
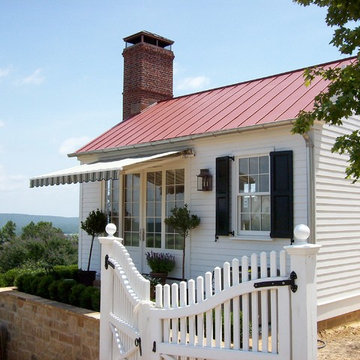
Modelo de fachada blanca y roja tradicional pequeña de una planta con revestimiento de madera

Foto de fachada de casa roja campestre de dos plantas con revestimiento de madera y tejado a dos aguas

The brief for redesigning this oak-framed, three-bay garage was for a self-contained, fully equipped annex for a
couple that felt practical, yet distinctive and luxurious. The answer was to use one ’bay’ for the double bedroom with full wall height storage and
ensuite with a generous shower, and then use the other two bays for the open plan dining and living areas. The original wooden beams and oak
workspaces sit alongside cobalt blue walls and blinds with industrial style lighting and shelving.

This mid-century modern house was built in the 1950's. The curved front porch and soffit together with the wrought iron balustrade and column are typical of this era.
The fresh, mid-grey paint colour palette have given the exterior a new lease of life, cleverly playing up its best features.
317 ideas para fachadas rojas con revestimiento de madera
1
