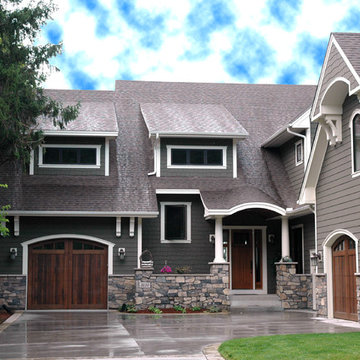100.426 ideas para fachadas con revestimiento de madera
Filtrar por
Presupuesto
Ordenar por:Popular hoy
41 - 60 de 100.426 fotos

Scott Amundson
Diseño de fachada marrón rural de una planta con revestimiento de madera y tejado a dos aguas
Diseño de fachada marrón rural de una planta con revestimiento de madera y tejado a dos aguas

photo credit: David Gilbert
Diseño de fachada tradicional con revestimiento de madera y tejado a la holandesa
Diseño de fachada tradicional con revestimiento de madera y tejado a la holandesa
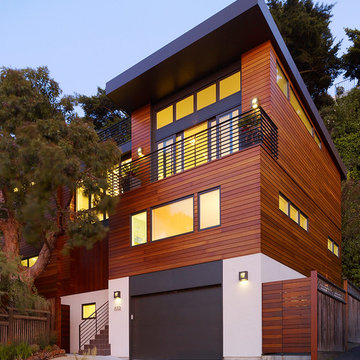
The front facade of the Cole STreet project remodeled by Design Line Construction
Foto de fachada actual con revestimiento de madera
Foto de fachada actual con revestimiento de madera

Roof Color: Weathered Wood
Siding Color: Benjamin Moore matched to C2 Paint's Wood Ash Color.
Imagen de fachada de casa gris clásica grande de dos plantas con revestimiento de madera y tejado de teja de madera
Imagen de fachada de casa gris clásica grande de dos plantas con revestimiento de madera y tejado de teja de madera

A Northwest Modern, 5-Star Builtgreen, energy efficient, panelized, custom residence using western red cedar for siding and soffits.
Photographs by Miguel Edwards

Modelo de fachada blanca tradicional de tamaño medio de dos plantas con revestimiento de madera, tejado a dos aguas y tejado de varios materiales
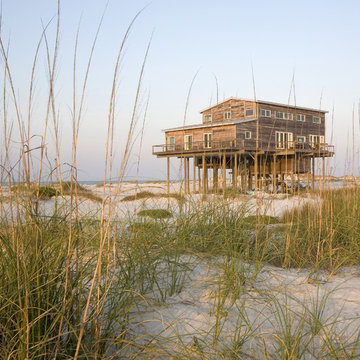
Island house in southern Florida, custom-designed and pre-cut by Habitat Post & Beam, Inc. This house was ferried to the job site where it was assembled by a local builder. Photos by Michael Penney, architectural photographer IMPORTANT NOTE: We are not involved in the finish or decoration of these homes, so it is unlikely that we can answer any questions about elements that were not part of our kit package, i.e., specific elements of the spaces such as appliances, colors, lighting, furniture, landscaping, etc. ADDITIONAL NOTE: This photo was used in a nice Houzz article about vacation house swapping options. The use of the photo in that article was not preapproved by Habitat, and we want to clarify that this house is not available for vacation home swapping.

Foto de fachada verde rural de dos plantas con revestimiento de madera
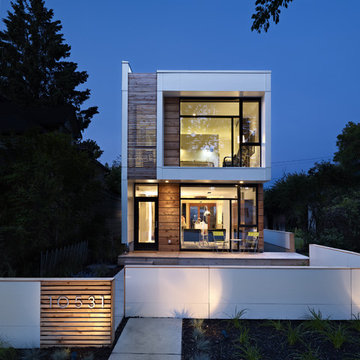
LG House (Edmonton
Design :: thirdstone inc. [^]
Photography :: Merle Prosofsky
Modelo de fachada moderna con revestimiento de madera
Modelo de fachada moderna con revestimiento de madera

Stately American Home - Classic Dutch Colonial
Photography: Phillip Mueller Photography
Foto de fachada clásica de tamaño medio de tres plantas con revestimiento de madera
Foto de fachada clásica de tamaño medio de tres plantas con revestimiento de madera
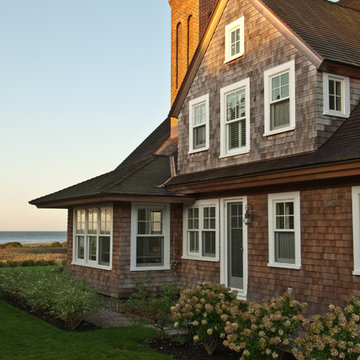
Watch Hill Oceanfront Residence
Photo featured in Houzz article "Which Window for Your World."
Link to article:
http://www.houzz.com/ideabooks/14914516/list/which-window-for-your-world
Photo: Kindra Clineff

Rob Karosis Photography
www.robkarosis.com
Diseño de fachada tradicional de tres plantas con revestimiento de madera y tejado a dos aguas
Diseño de fachada tradicional de tres plantas con revestimiento de madera y tejado a dos aguas

What started as a kitchen and two-bathroom remodel evolved into a full home renovation plus conversion of the downstairs unfinished basement into a permitted first story addition, complete with family room, guest suite, mudroom, and a new front entrance. We married the midcentury modern architecture with vintage, eclectic details and thoughtful materials.

Modelo de fachada de casa marrón moderna con revestimiento de madera, tejado plano y techo verde

Modelo de fachada de casa gris y gris costera de tamaño medio de dos plantas con revestimiento de madera, tejado a doble faldón, tejado de teja de madera y teja

Imagen de fachada de casa gris y gris actual grande de dos plantas con revestimiento de madera, tejado a dos aguas, tejado de teja de barro y tablilla

Lean On Me House looks over the Barton Creek Habitat Preserve
Foto de fachada de casa minimalista de dos plantas con revestimiento de madera, tejado plano y tejado de varios materiales
Foto de fachada de casa minimalista de dos plantas con revestimiento de madera, tejado plano y tejado de varios materiales

Our clients wanted to add on to their 1950's ranch house, but weren't sure whether to go up or out. We convinced them to go out, adding a Primary Suite addition with bathroom, walk-in closet, and spacious Bedroom with vaulted ceiling. To connect the addition with the main house, we provided plenty of light and a built-in bookshelf with detailed pendant at the end of the hall. The clients' style was decidedly peaceful, so we created a wet-room with green glass tile, a door to a small private garden, and a large fir slider door from the bedroom to a spacious deck. We also used Yakisugi siding on the exterior, adding depth and warmth to the addition. Our clients love using the tub while looking out on their private paradise!
100.426 ideas para fachadas con revestimiento de madera
3

