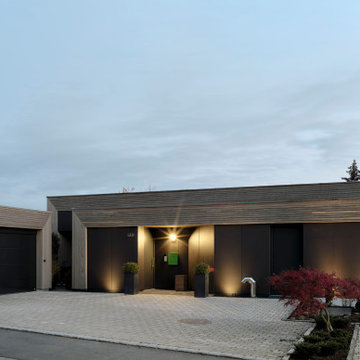100.427 ideas para fachadas con revestimiento de madera
Filtrar por
Presupuesto
Ordenar por:Popular hoy
61 - 80 de 100.427 fotos

Imagen de fachada gris clásica de dos plantas con revestimiento de madera y tejado de varios materiales
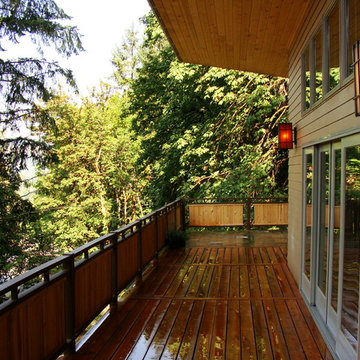
Modern hillside home features radiant heated concrete floors on both levels. The Asian inspired railing is a unique way to block the view from the street. These up slope lots are a challenge to build on but This Eugene OR contractor got the job done.

Located within a gated golf course community on the shoreline of Buzzards Bay this residence is a graceful and refined Gambrel style home. The traditional lines blend quietly into the surroundings.
Photo Credit: Eric Roth
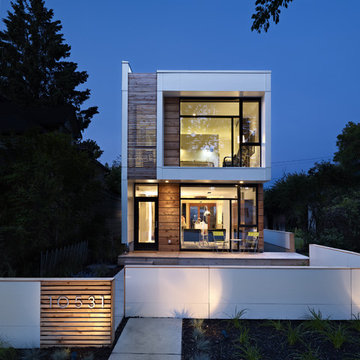
LG House (Edmonton
Design :: thirdstone inc. [^]
Photography :: Merle Prosofsky
Modelo de fachada moderna con revestimiento de madera
Modelo de fachada moderna con revestimiento de madera

How do you make a split entry not look like a split entry?
Several challenges presented themselves when designing the new entry/portico. The homeowners wanted to keep the large transom window above the front door and the need to address “where is” the front entry and of course, curb appeal.
With the addition of the new portico, custom built cedar beams and brackets along with new custom made cedar entry and garage doors added warmth and style.
Final touches of natural stone, a paver stoop and walkway, along professionally designed landscaping.
This home went from ordinary to extraordinary!
Architecture was done by KBA Architects in Minneapolis.
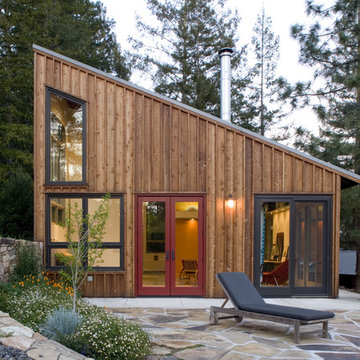
View from Terrace.
Cathy Schwabe Architecture.
Photograph by David Wakely
Diseño de fachada actual con revestimiento de madera y tejado de un solo tendido
Diseño de fachada actual con revestimiento de madera y tejado de un solo tendido

Country Home. Photographer: Rob Karosis
Imagen de fachada clásica con revestimiento de madera
Imagen de fachada clásica con revestimiento de madera

This house, in eastern Washington’s Kittitas County, is sited on the shallow incline of a slight elevation, in the midst of fifty acres of pasture and prairie grassland, a place of vast expanses, where only distant hills and the occasional isolated tree interrupt the view toward the horizon. Where another design might seem to be an alien import, this house feels entirely native, powerfully attached to the land. Set back from and protected under the tent-like protection of the roof, the front of the house is entirely transparent, glowing like a lantern in the evening.
Along the windowed wall that looks out over the porch, a full-length enfilade reaches out to the far window at each end. Steep ship’s ladders on either side of the great room lead to loft spaces, lighted by a single window placed high on the gable ends. On either side of the massive stone fireplace, angled window seats offer views of the grasslands and of the watch tower. Eight-foot-high accordion doors at the porch end of the great room fold away, extending the room out to a screened space for summer, a glass-enclosed solarium in winter.
In addition to serving as an observation look-out and beacon, the tower serves the practical function of housing a below-grade wine cellar and sleeping benches. Tower and house align from entrance to entrance, literally linked by a pathway, set off axis and leading to steps that descend into the courtyard.

What started as a kitchen and two-bathroom remodel evolved into a full home renovation plus conversion of the downstairs unfinished basement into a permitted first story addition, complete with family room, guest suite, mudroom, and a new front entrance. We married the midcentury modern architecture with vintage, eclectic details and thoughtful materials.
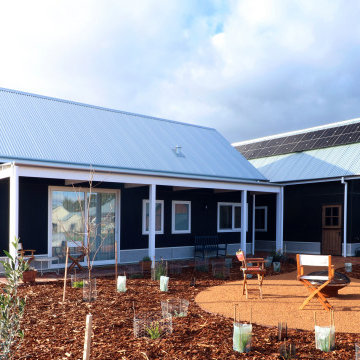
View from north west showing rear garden with fire pit & west facing verandah to master suite.
Diseño de fachada de casa negra de tamaño medio de una planta con revestimiento de madera, tejado a dos aguas y tejado de metal
Diseño de fachada de casa negra de tamaño medio de una planta con revestimiento de madera, tejado a dos aguas y tejado de metal
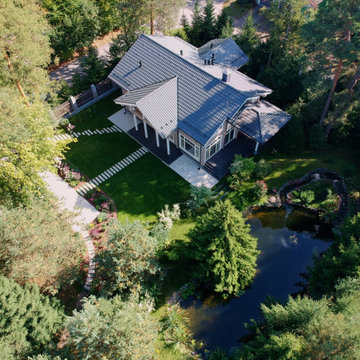
Diseño de fachada beige y gris tradicional renovada de dos plantas con revestimiento de madera, tejado a dos aguas y tejado de metal

Imagen de fachada de casa gris y gris actual grande de dos plantas con revestimiento de madera, tejado a dos aguas, tejado de teja de barro y tablilla

Our clients wanted to add on to their 1950's ranch house, but weren't sure whether to go up or out. We convinced them to go out, adding a Primary Suite addition with bathroom, walk-in closet, and spacious Bedroom with vaulted ceiling. To connect the addition with the main house, we provided plenty of light and a built-in bookshelf with detailed pendant at the end of the hall. The clients' style was decidedly peaceful, so we created a wet-room with green glass tile, a door to a small private garden, and a large fir slider door from the bedroom to a spacious deck. We also used Yakisugi siding on the exterior, adding depth and warmth to the addition. Our clients love using the tub while looking out on their private paradise!

Diseño de fachada de casa multicolor moderna de tamaño medio de dos plantas con revestimiento de madera y tablilla
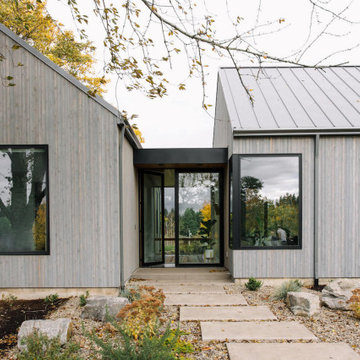
Diseño de fachada de casa gris nórdica de una planta con revestimiento de madera y tejado de metal

Modelo de fachada de casa multicolor vintage de tamaño medio a niveles con revestimiento de madera y tejado plano

Imagen de fachada de casa gris costera de tamaño medio de dos plantas con revestimiento de madera, tejado de teja de madera y teja

Buckeye Basements, Inc., Delaware, Ohio, 2022 Regional CotY Award Winner, Entire House Under $250,000
Foto de fachada de casa blanca y negra tradicional pequeña de una planta con revestimiento de madera, tejado a dos aguas y tejado de teja de madera
Foto de fachada de casa blanca y negra tradicional pequeña de una planta con revestimiento de madera, tejado a dos aguas y tejado de teja de madera

House Arne
Imagen de fachada de casa blanca y negra escandinava de tamaño medio de una planta con revestimiento de madera, tejado a dos aguas, tejado de teja de barro y tablilla
Imagen de fachada de casa blanca y negra escandinava de tamaño medio de una planta con revestimiento de madera, tejado a dos aguas, tejado de teja de barro y tablilla
100.427 ideas para fachadas con revestimiento de madera
4
