100.436 ideas para fachadas con revestimiento de madera
Filtrar por
Presupuesto
Ordenar por:Popular hoy
121 - 140 de 100.436 fotos
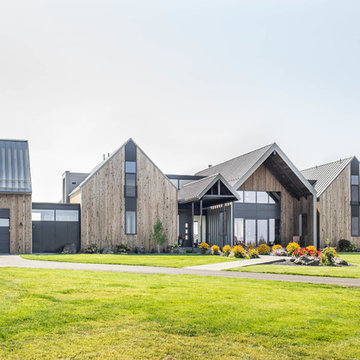
This modern farmhouse located outside of Spokane, Washington, creates a prominent focal point among the landscape of rolling plains. The composition of the home is dominated by three steep gable rooflines linked together by a central spine. This unique design evokes a sense of expansion and contraction from one space to the next. Vertical cedar siding, poured concrete, and zinc gray metal elements clad the modern farmhouse, which, combined with a shop that has the aesthetic of a weathered barn, creates a sense of modernity that remains rooted to the surrounding environment.
The Glo double pane A5 Series windows and doors were selected for the project because of their sleek, modern aesthetic and advanced thermal technology over traditional aluminum windows. High performance spacers, low iron glass, larger continuous thermal breaks, and multiple air seals allows the A5 Series to deliver high performance values and cost effective durability while remaining a sophisticated and stylish design choice. Strategically placed operable windows paired with large expanses of fixed picture windows provide natural ventilation and a visual connection to the outdoors.

Cottage Style Lake house
Foto de fachada de casa azul marinera de tamaño medio de una planta con revestimiento de madera, tejado a dos aguas y tejado de teja de madera
Foto de fachada de casa azul marinera de tamaño medio de una planta con revestimiento de madera, tejado a dos aguas y tejado de teja de madera
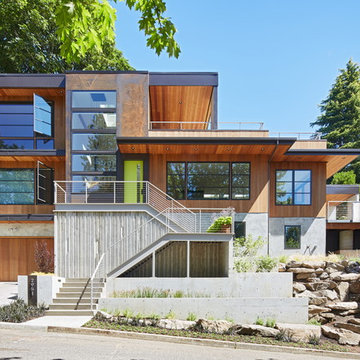
Sally Painter
Diseño de fachada de casa marrón actual de tres plantas con revestimiento de madera y tejado plano
Diseño de fachada de casa marrón actual de tres plantas con revestimiento de madera y tejado plano

Situated on the edge of New Hampshire’s beautiful Lake Sunapee, this Craftsman-style shingle lake house peeks out from the towering pine trees that surround it. When the clients approached Cummings Architects, the lot consisted of 3 run-down buildings. The challenge was to create something that enhanced the property without overshadowing the landscape, while adhering to the strict zoning regulations that come with waterfront construction. The result is a design that encompassed all of the clients’ dreams and blends seamlessly into the gorgeous, forested lake-shore, as if the property was meant to have this house all along.
The ground floor of the main house is a spacious open concept that flows out to the stone patio area with fire pit. Wood flooring and natural fir bead-board ceilings pay homage to the trees and rugged landscape that surround the home. The gorgeous views are also captured in the upstairs living areas and third floor tower deck. The carriage house structure holds a cozy guest space with additional lake views, so that extended family and friends can all enjoy this vacation retreat together. Photo by Eric Roth
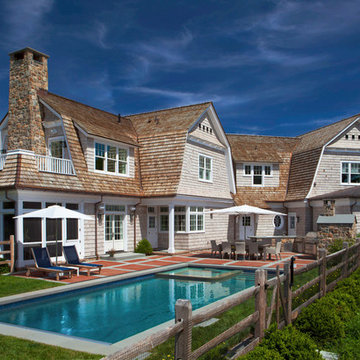
Ejemplo de fachada de casa beige costera de dos plantas con revestimiento de madera, tejado a doble faldón y tejado de teja de madera
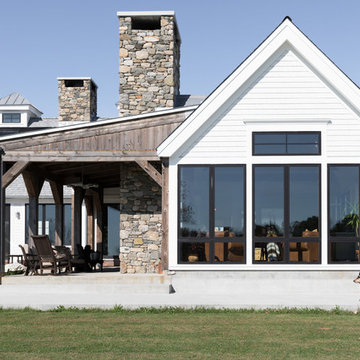
Foto de fachada de casa blanca de estilo de casa de campo grande con revestimiento de madera, tejado a dos aguas y tejado de teja de madera
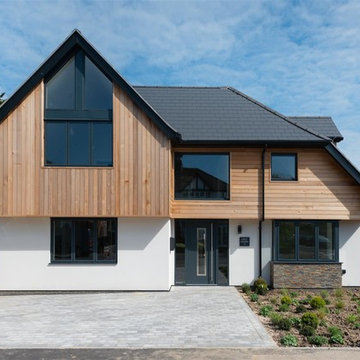
Modelo de fachada de casa blanca actual grande de dos plantas con revestimiento de madera y tejado a cuatro aguas

Ejemplo de fachada de casa azul de estilo americano grande de dos plantas con tejado a dos aguas, tejado de teja de madera, revestimiento de madera, panel y listón, tablilla y teja

Jessie Preza Photography
Modelo de fachada de casa actual grande de dos plantas con revestimiento de madera y tejado de metal
Modelo de fachada de casa actual grande de dos plantas con revestimiento de madera y tejado de metal
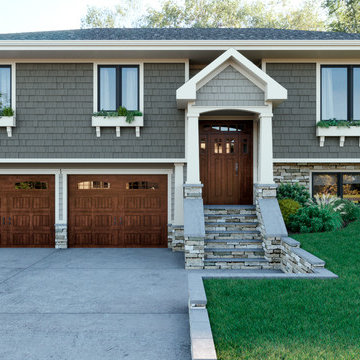
AFTER: Our design includes a new entryway gabled roof along with a combination a shake and lap siding, cultured stone, Pella craftsman style garage/entry doors and Pella 450 Series Casement windows with decorative flower boxes below.
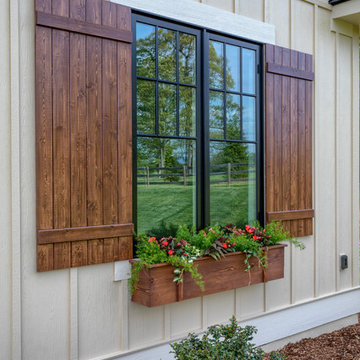
This Beautiful Country Farmhouse rests upon 5 acres among the most incredible large Oak Trees and Rolling Meadows in all of Asheville, North Carolina. Heart-beats relax to resting rates and warm, cozy feelings surplus when your eyes lay on this astounding masterpiece. The long paver driveway invites with meticulously landscaped grass, flowers and shrubs. Romantic Window Boxes accentuate high quality finishes of handsomely stained woodwork and trim with beautifully painted Hardy Wood Siding. Your gaze enhances as you saunter over an elegant walkway and approach the stately front-entry double doors. Warm welcomes and good times are happening inside this home with an enormous Open Concept Floor Plan. High Ceilings with a Large, Classic Brick Fireplace and stained Timber Beams and Columns adjoin the Stunning Kitchen with Gorgeous Cabinets, Leathered Finished Island and Luxurious Light Fixtures. There is an exquisite Butlers Pantry just off the kitchen with multiple shelving for crystal and dishware and the large windows provide natural light and views to enjoy. Another fireplace and sitting area are adjacent to the kitchen. The large Master Bath boasts His & Hers Marble Vanity’s and connects to the spacious Master Closet with built-in seating and an island to accommodate attire. Upstairs are three guest bedrooms with views overlooking the country side. Quiet bliss awaits in this loving nest amiss the sweet hills of North Carolina.
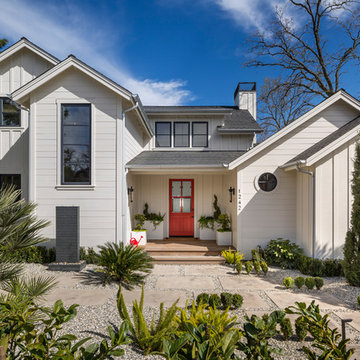
Ejemplo de fachada de casa blanca campestre de tamaño medio de dos plantas con revestimiento de madera, tejado a dos aguas y tejado de teja de madera
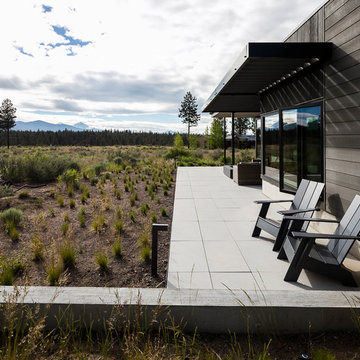
John Granen
Ejemplo de fachada de casa minimalista de tamaño medio de una planta con revestimiento de madera y tejado plano
Ejemplo de fachada de casa minimalista de tamaño medio de una planta con revestimiento de madera y tejado plano
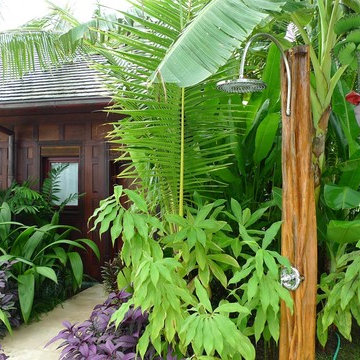
Durston Saylor
Diseño de fachada de casa exótica grande de una planta con revestimiento de madera, tejado a cuatro aguas y tejado de teja de barro
Diseño de fachada de casa exótica grande de una planta con revestimiento de madera, tejado a cuatro aguas y tejado de teja de barro

Two covered parking spaces accessible from the alley
Imagen de fachada de casa gris vintage de tamaño medio de dos plantas con revestimiento de madera, tejado plano y techo verde
Imagen de fachada de casa gris vintage de tamaño medio de dos plantas con revestimiento de madera, tejado plano y techo verde
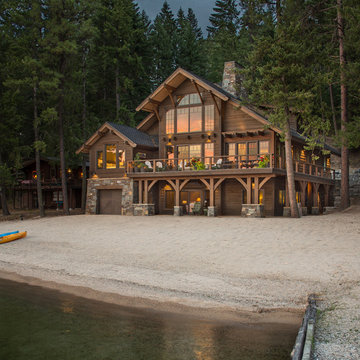
photo © Marie-Dominique Verdier
Foto de fachada de casa marrón rural de dos plantas con revestimiento de madera y tejado a dos aguas
Foto de fachada de casa marrón rural de dos plantas con revestimiento de madera y tejado a dos aguas
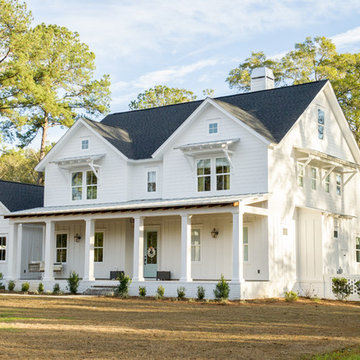
Imagen de fachada de casa blanca campestre de dos plantas con revestimiento de madera, tejado a dos aguas y tejado de teja de madera

Modelo de fachada de casa verde rústica grande de dos plantas con tejado de teja de madera, revestimiento de madera, tejado a dos aguas y panel y listón

David Laurer
Foto de fachada de casa blanca de estilo de casa de campo de dos plantas con revestimiento de madera, tejado a dos aguas y tejado de metal
Foto de fachada de casa blanca de estilo de casa de campo de dos plantas con revestimiento de madera, tejado a dos aguas y tejado de metal

Mountain Peek is a custom residence located within the Yellowstone Club in Big Sky, Montana. The layout of the home was heavily influenced by the site. Instead of building up vertically the floor plan reaches out horizontally with slight elevations between different spaces. This allowed for beautiful views from every space and also gave us the ability to play with roof heights for each individual space. Natural stone and rustic wood are accented by steal beams and metal work throughout the home.
(photos by Whitney Kamman)
100.436 ideas para fachadas con revestimiento de madera
7