91 ideas para fachadas con revestimiento de ladrillo y techo de mariposa
Filtrar por
Presupuesto
Ordenar por:Popular hoy
1 - 20 de 91 fotos
Artículo 1 de 3

Modelo de fachada de casa gris y gris actual grande de tres plantas con revestimiento de ladrillo, techo de mariposa y tejado de metal

This 8.3 star energy rated home is a beacon when it comes to paired back, simple and functional elegance. With great attention to detail in the design phase as well as carefully considered selections in materials, openings and layout this home performs like a Ferrari. The in-slab hydronic system that is run off a sizeable PV system assists with minimising temperature fluctuations.
This home is entered into 2023 Design Matters Award as well as a winner of the 2023 HIA Greensmart Awards. Karli Rise is featured in Sanctuary Magazine in 2023.
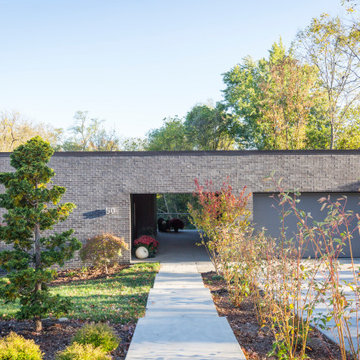
Foto de fachada de casa negra minimalista de dos plantas con revestimiento de ladrillo y techo de mariposa
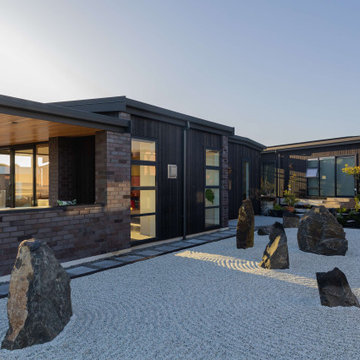
This stunning single level home is cleverly planned to accommodate the owners love of Japanese style gardens, with all rooms enjoying a view across the courtyard gardens or to the magnificent views to the north.

Imagen de fachada de casa gris y gris contemporánea pequeña de dos plantas con revestimiento de ladrillo, techo de mariposa, tejado de varios materiales y tablilla
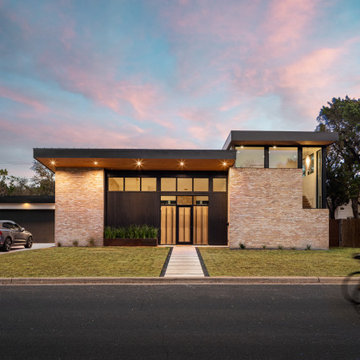
Diseño de fachada de casa multicolor y negra retro grande de dos plantas con revestimiento de ladrillo, techo de mariposa, tejado de metal y panel y listón

This modern farmhouse design was accented by decorative brick, double door entry and landscaping to mimic the prairie look as it is situated in the country on 5 acres. Palo Pinto County, Texas offers rolling terrain, hidden lakes and has been dubbed the start of "The Hill Country."

Overall front photo of this 1955 Leenhouts designed mid-century modern home in Fox Point, Wisconsin.
Renn Kuhnen Photography
Ejemplo de fachada de casa retro de tamaño medio de dos plantas con revestimiento de ladrillo, techo de mariposa y tejado de varios materiales
Ejemplo de fachada de casa retro de tamaño medio de dos plantas con revestimiento de ladrillo, techo de mariposa y tejado de varios materiales
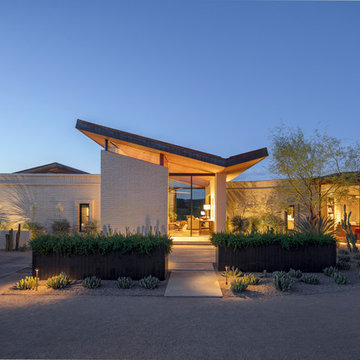
Foto de fachada de casa blanca actual con revestimiento de ladrillo y techo de mariposa
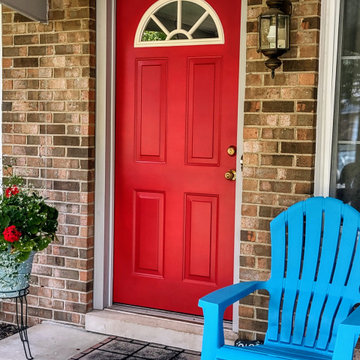
Three coats of paint were applied to this exterior door and several light coats of spray paint on the plastic window frame.
Foto de fachada de casa marrón y marrón clásica de una planta con revestimiento de ladrillo, techo de mariposa y tejado de teja de madera
Foto de fachada de casa marrón y marrón clásica de una planta con revestimiento de ladrillo, techo de mariposa y tejado de teja de madera
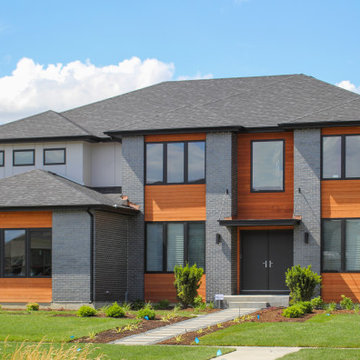
Modern elevations are hot right now! This one features large windows, black brick, a suspended front entry overhang, and the pop of cedar siding.
Modelo de fachada de casa gris moderna grande de dos plantas con revestimiento de ladrillo, techo de mariposa y tejado de teja de madera
Modelo de fachada de casa gris moderna grande de dos plantas con revestimiento de ladrillo, techo de mariposa y tejado de teja de madera
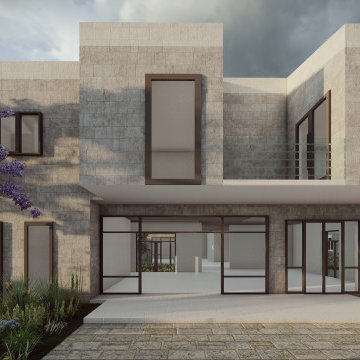
Modelo de fachada de casa gris moderna grande de dos plantas con revestimiento de ladrillo, techo de mariposa y tejado de metal
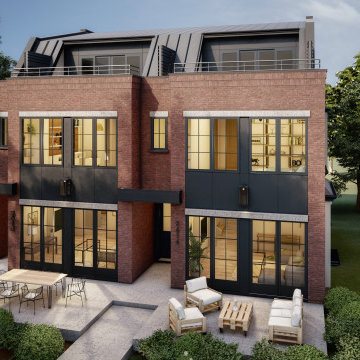
If you enjoy industrial architectural elements such as red brick, black metal, tall ceilings and floor-to-ceiling windows, you’ll love this Rideau Park multifamily residence. Rideau is nestled near the Elbow River. Its mature-tree-lined streets are filled with upscale homes, condos, and townhouses such as this one. Containing two spacious, natural-light-filled units, this Industrial-style townhouse has a great vibe and is a wonderful place to call home. Inside, you’ll find an open plan layout with a clean, sophisticated, and streamlined aesthetic. This beautiful home offers plenty of indoor and outdoor living space, including a large patio and rooftop access.
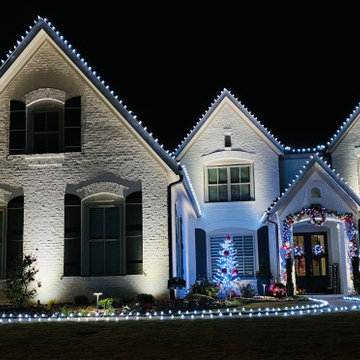
Ejemplo de fachada de casa blanca y negra grande de dos plantas con revestimiento de ladrillo, techo de mariposa y tejado de teja de madera
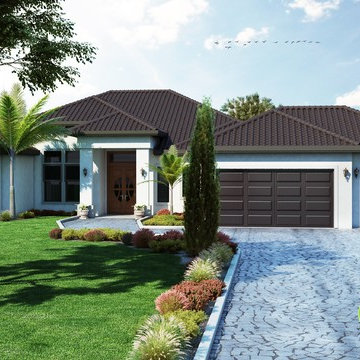
A Modern Exterior House with Simple landscape in garden area, beauty of this house is small pond on right side with seating bench on side and background trees.
Yantram Animation Studio - www.yantramstudio.com
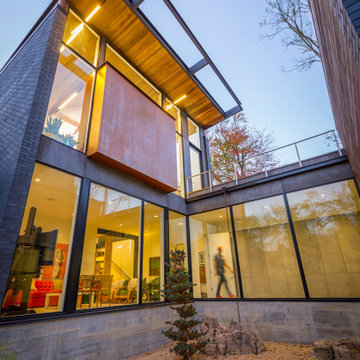
Diseño de fachada de casa negra minimalista de dos plantas con revestimiento de ladrillo y techo de mariposa
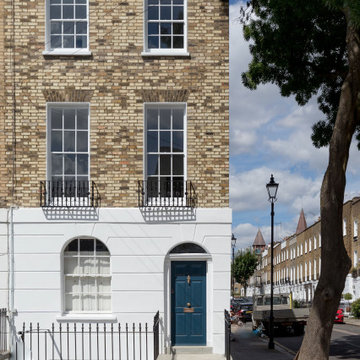
The front of the home is beautiful and welcoming in its own right. The windows were renovated to a high standard, with glass panes replaced throughout. The paint was stripped back and refreshed in a bright white, and the front door replaced in a gorgeous navy blue, adding character while working nicely with the traditional features of the property. The roof was replaced as part of the works, giving it new life for years to come.
Discover more here: https://absoluteprojectmanagement.com/portfolio/sarah-islington/
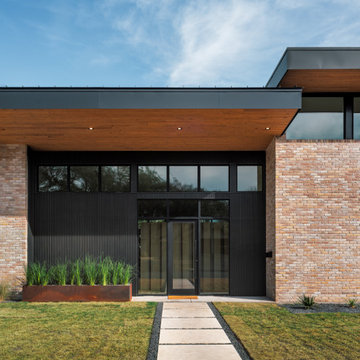
Diseño de fachada de casa negra retro grande de dos plantas con revestimiento de ladrillo, techo de mariposa, tejado de metal y panel y listón

FPArchitects have restored and refurbished a four-storey grade II listed Georgian mid terrace in London's Limehouse, turning the gloomy and dilapidated house into a bright and minimalist family home.
Located within the Lowell Street Conservation Area and on one of London's busiest roads, the early 19th century building was the subject of insensitive extensive works in the mid 1990s when much of the original fabric and features were lost.
FPArchitects' ambition was to re-establish the decorative hierarchy of the interiors by stripping out unsympathetic features and insert paired down decorative elements that complement the original rusticated stucco, round-headed windows and the entrance with fluted columns.
Ancillary spaces are inserted within the original cellular layout with minimal disruption to the fabric of the building. A side extension at the back, also added in the mid 1990s, is transformed into a small pavilion-like Dining Room with minimal sliding doors and apertures for overhead natural light.
Subtle shades of colours and materials with fine textures are preferred and are juxtaposed to dark floors in veiled reference to the Regency and Georgian aesthetics.
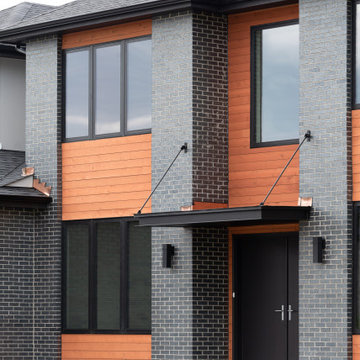
Modern elevations are hot right now! This one features large windows, black brick, a suspended front entry overhang, and the pop of cedar siding.
Ejemplo de fachada de casa gris moderna grande de dos plantas con revestimiento de ladrillo, techo de mariposa y tejado de teja de madera
Ejemplo de fachada de casa gris moderna grande de dos plantas con revestimiento de ladrillo, techo de mariposa y tejado de teja de madera
91 ideas para fachadas con revestimiento de ladrillo y techo de mariposa
1