683 ideas para fachadas con revestimiento de ladrillo
Filtrar por
Presupuesto
Ordenar por:Popular hoy
121 - 140 de 683 fotos
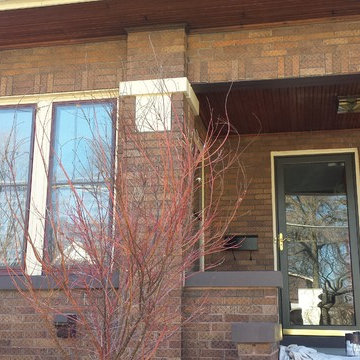
Joseph DiGangi
Imagen de fachada marrón tradicional grande de dos plantas con revestimiento de ladrillo
Imagen de fachada marrón tradicional grande de dos plantas con revestimiento de ladrillo
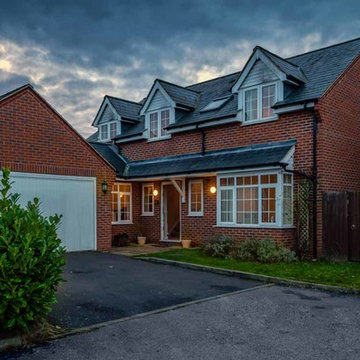
A twilight real estate shoot by John Wilmans Photography
Modelo de fachada de casa roja clásica de tamaño medio de dos plantas con revestimiento de ladrillo, tejado a dos aguas y tejado de teja de barro
Modelo de fachada de casa roja clásica de tamaño medio de dos plantas con revestimiento de ladrillo, tejado a dos aguas y tejado de teja de barro
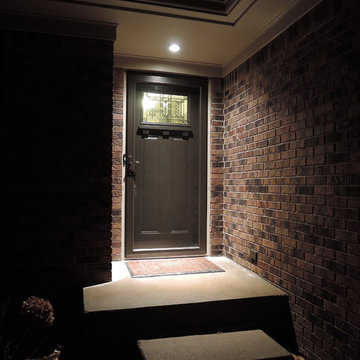
New front doors can be pricy. Surprisingly, this front door was purchased on clearance at Menards. The price point suites the neighborhood while achieving aesthetic and functional goals.
Future work includes topping the slab with stone and replacing the concrete sidewalk/steps with paver stone.
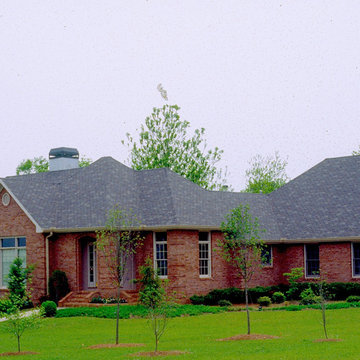
Photos © Phillip Andrew Jessup, R.A.
Diseño de fachada roja tradicional pequeña de una planta con revestimiento de ladrillo y tejado a cuatro aguas
Diseño de fachada roja tradicional pequeña de una planta con revestimiento de ladrillo y tejado a cuatro aguas
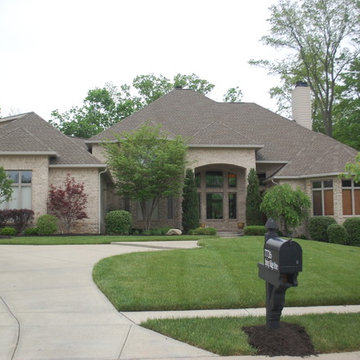
A traditional home with light brown brick and lots of windows.
Ejemplo de fachada marrón tradicional de tamaño medio de dos plantas con revestimiento de ladrillo
Ejemplo de fachada marrón tradicional de tamaño medio de dos plantas con revestimiento de ladrillo
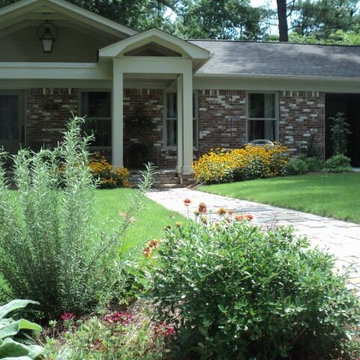
Landscape Design for new foundation plantings for a 2011-2012 renovation of a mid-20th Century ranch.
Photo Credit, MRC Landscape Architecture, 2012.
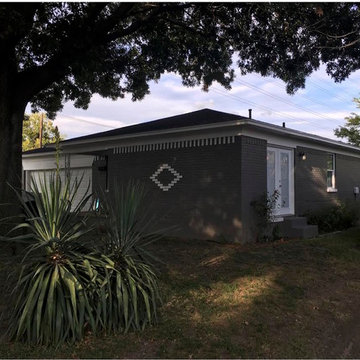
Modelo de fachada gris contemporánea de tamaño medio de una planta con revestimiento de ladrillo y tejado a dos aguas
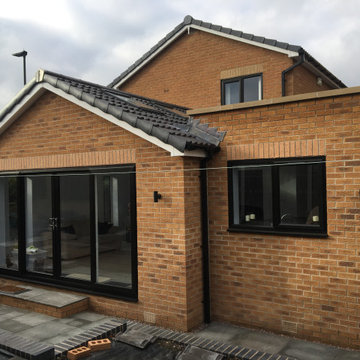
A modest brick built single storey extension wraps around the rear and side of the existing dwelling and abuts an existing garage to the side of the dwelling.
The Buff brickwork matches the 1990's house whilst black framed glazing provides a modern twist on the external characteristics.
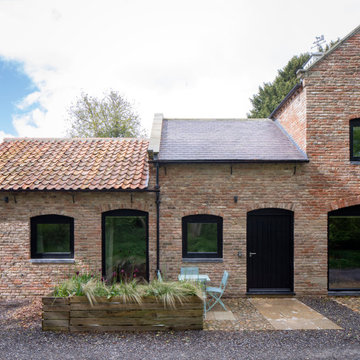
Modelo de fachada roja y roja contemporánea pequeña de dos plantas con revestimiento de ladrillo, tejado a dos aguas, microcasa y tejado de teja de barro
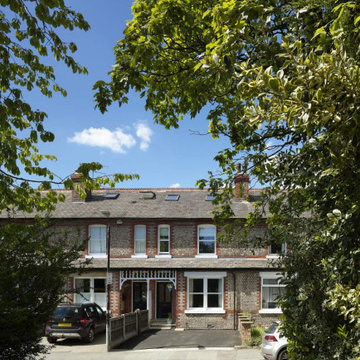
This three-bedroom mid-terrace Victorian cottage is typical of the building stock of this age in Timperley. Whilst functional the third bedroom on the first floor was too small and this family of four were sharing one bathroom. Calderpeel Architects understood that whilst one could add another bedroom to this house with a simple loft conversion this would not address the family’s needs and would undoubtedly create an imbalance between the amount of living and bed space.
A loft conversion has created a new double bedroom space with an ensuite shower room housed within a new rear dormer construction. The high ceilings on the first floor allowed us to drop the floor in the loft to create the extra head height in this space without detrimentally affecting the ceiling height in the new bedroom and shower room on the first floor. The ceiling in these rooms have coffers that take the ceiling back up to original heights against the external walls to maintain the existing window head heights.
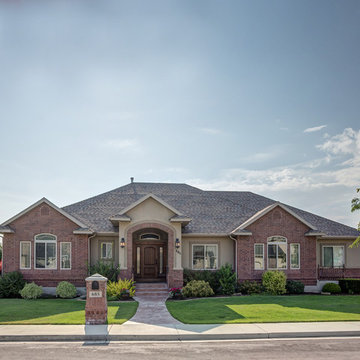
Foto de fachada roja de estilo americano grande de una planta con revestimiento de ladrillo
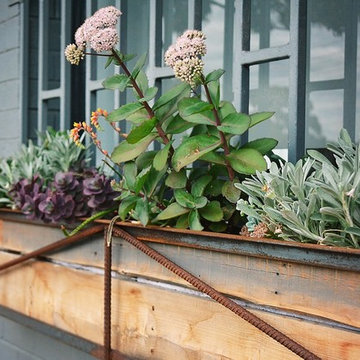
Vanessa Cooper-Tims
Foto de fachada de casa gris industrial pequeña de una planta con revestimiento de ladrillo, tejado a dos aguas y tejado de teja de barro
Foto de fachada de casa gris industrial pequeña de una planta con revestimiento de ladrillo, tejado a dos aguas y tejado de teja de barro
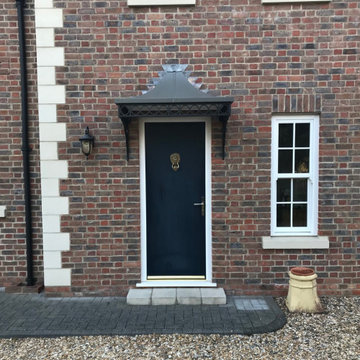
Our handsome Ring design canopy brings character and depth to the front of this home whilst offering practical cover over the entrance. Finished with our complete roof which is formed from a Zintec material powder-coated in a heritage lead grey colour. This client also installed a ceiling underneath.
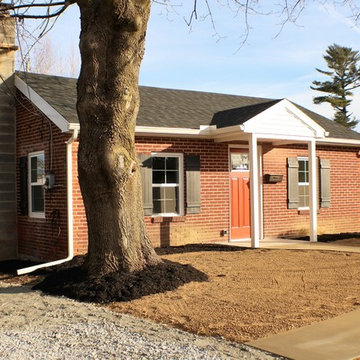
Diseño de fachada roja contemporánea pequeña de una planta con revestimiento de ladrillo y tejado a dos aguas
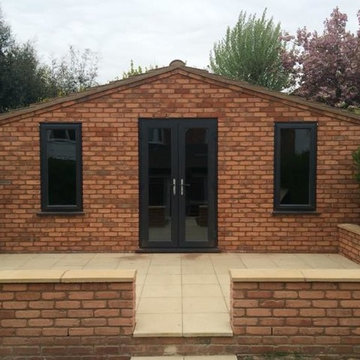
Foto de fachada contemporánea pequeña de una planta con revestimiento de ladrillo
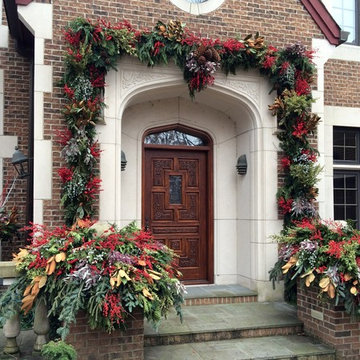
This year we went 'fluffy!'
Gotta love walking up to this door. Add lights for a nighttime marvel.
Ejemplo de fachada marrón pequeña de una planta con revestimiento de ladrillo
Ejemplo de fachada marrón pequeña de una planta con revestimiento de ladrillo
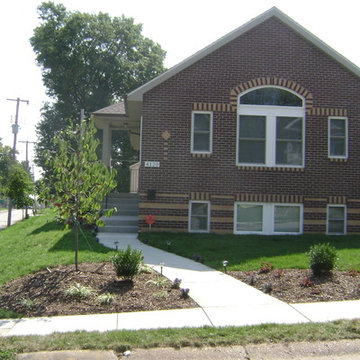
This starter home features the raised basement concept. Homes like these are often built using low income housing tax credits that require a 15 year period of rental. The idea of this home is that it is an ideal rental to be sold after the rental period. The owner can then easily expand this house by finishing the basement - doubling the square footage of the home at a low cost per square foot. It allows to stabilize neighborhoods by keeping residents in place for the long term.

Imagen de fachada de casa bifamiliar beige y gris clásica pequeña de una planta con revestimiento de ladrillo, tejado a cuatro aguas y tejado de metal
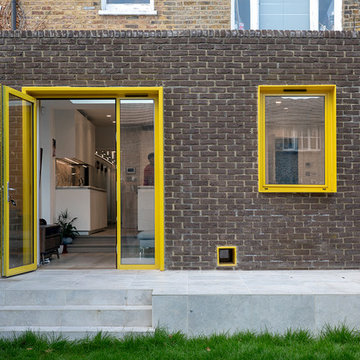
Ejemplo de fachada de piso gris minimalista grande de una planta con revestimiento de ladrillo y tejado plano
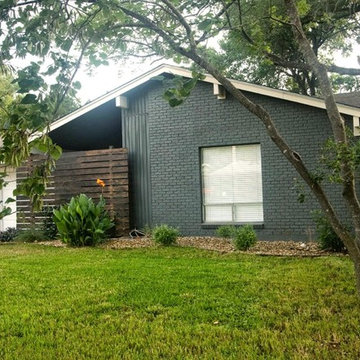
Carol Zimmerman
Ejemplo de fachada gris campestre de tamaño medio de una planta con revestimiento de ladrillo
Ejemplo de fachada gris campestre de tamaño medio de una planta con revestimiento de ladrillo
683 ideas para fachadas con revestimiento de ladrillo
7