193 ideas para fachadas con revestimiento de hormigón y techo verde
Filtrar por
Presupuesto
Ordenar por:Popular hoy
81 - 100 de 193 fotos
Artículo 1 de 3

Modelo de fachada de piso gris contemporánea de tamaño medio de tres plantas con revestimiento de hormigón, tejado plano y techo verde
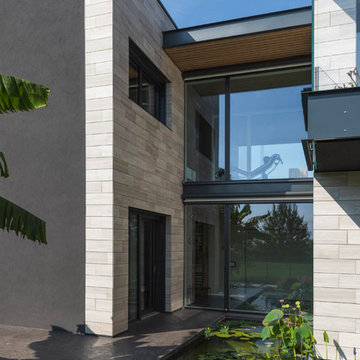
Diseño de fachada de casa gris contemporánea grande de dos plantas con revestimiento de hormigón, tejado plano y techo verde
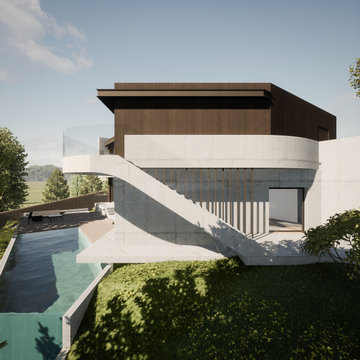
Modelo de fachada de casa gris y marrón actual grande de dos plantas con revestimiento de hormigón, tejado plano, techo verde y escaleras
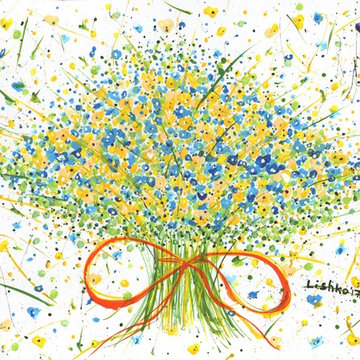
Ejemplo de fachada de casa blanca minimalista grande de una planta con revestimiento de hormigón, tejado plano y techo verde
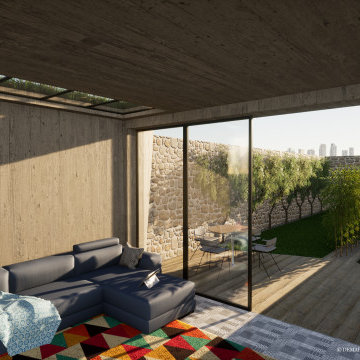
Diseño de fachada de casa contemporánea pequeña de una planta con revestimiento de hormigón, tejado plano y techo verde
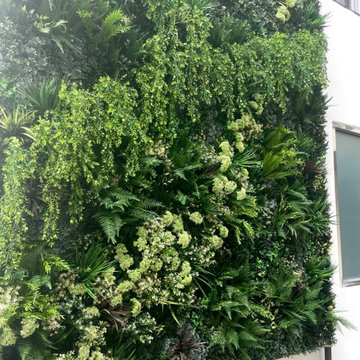
Providing beautiful custom arrangements for boutique hotels, outdoor spaces, homes, and your home. Designed in Thousand Oaks, shipped all across Southern California.
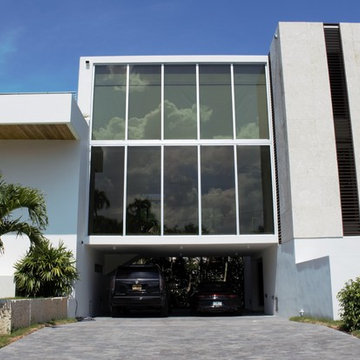
Modern Miami Beach home with rooftop terrace, garden and a spa
Creative carport to accommodate local codes and the size of the lot
Imagen de fachada de casa blanca minimalista grande de dos plantas con revestimiento de hormigón, tejado plano y techo verde
Imagen de fachada de casa blanca minimalista grande de dos plantas con revestimiento de hormigón, tejado plano y techo verde
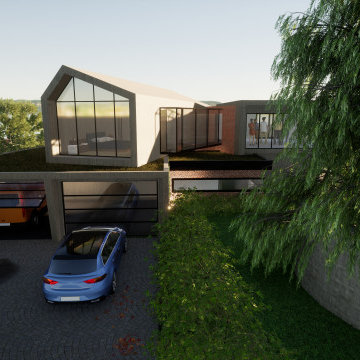
Diseño de fachada de casa contemporánea grande de dos plantas con revestimiento de hormigón, tejado plano y techo verde
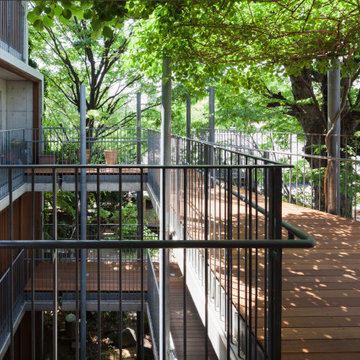
Diseño de fachada de piso gris grande de tres plantas con revestimiento de hormigón, tejado plano y techo verde
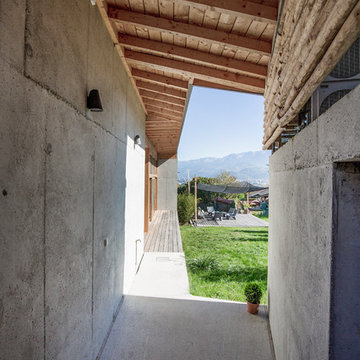
Ejemplo de fachada de casa gris actual grande de dos plantas con revestimiento de hormigón, tejado plano y techo verde
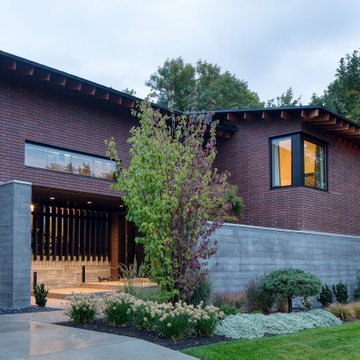
While hidden from direct view, visitors are softly pulled toward the house's entry with the help of carefully considered landscaping and strategically placed lighting.
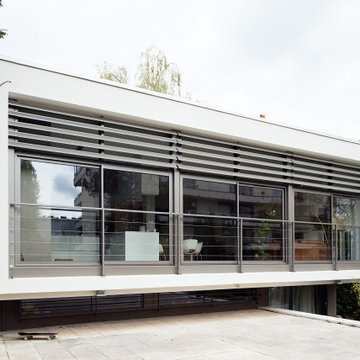
Façade principale rénovée
Modelo de fachada de casa pareada blanca y gris contemporánea grande a niveles con revestimiento de hormigón, tejado plano y techo verde
Modelo de fachada de casa pareada blanca y gris contemporánea grande a niveles con revestimiento de hormigón, tejado plano y techo verde
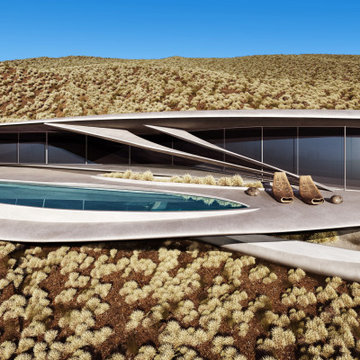
VILLA THEA is divine place for a luxury life on Zakynthos Island. Designed by architect Lucy Lago. The philosophy of the project is to find a balance between the architectural design and the environment. The villa has flowing natural forms, subtle curves in every line. Despite the construction of the building, the villa seems to float on the expanse of the mountain hill of the Keri region. The smoothness of the forms can be traced throughout the project, from the functional solution on the plan and ending with the terraces and the pool around the villa. This project has style and identity. The villa will be an expensive piece of jewelry placed in the vastness of nature. The architectural uniqueness and originality will make villa Thea special in the architectural portfolio of the whole world. Combining futurism with naturism is a step into the future. The use of modern technologies, ecological construction methods put the villa one step higher, and its significance is greater. It is possible to create the motives of nature and in the same time to touch the space theme on the Earth. Villa consists by open living, dining and kitchen area, 8 bedrooms, 7 bathrooms, gym, cellar, storage, big swimming pool, garden and parking areas. The interior of the villa is one piece with the entire architectural project designed by Lucy Lago. Organic shapes and curved, flowing lines are part of the space. For the interior, selected white, light shades, glass and reflective surfaces. All attention is directed to the panoramic sea view from the window. Beauty in every single detail, special attention to natural and artificial light. Green plants are the accents of the interior and remind us that we are on the wonderful island of Zakynthos.
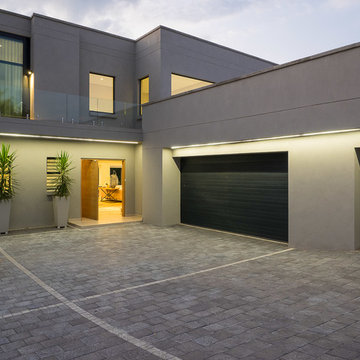
Photo Credit: S A Homeowner
Imagen de fachada de casa gris actual grande de dos plantas con revestimiento de hormigón, tejado plano y techo verde
Imagen de fachada de casa gris actual grande de dos plantas con revestimiento de hormigón, tejado plano y techo verde
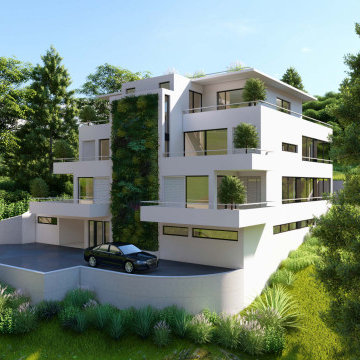
Imagen de fachada de casa blanca actual grande de tres plantas con revestimiento de hormigón, tejado plano y techo verde
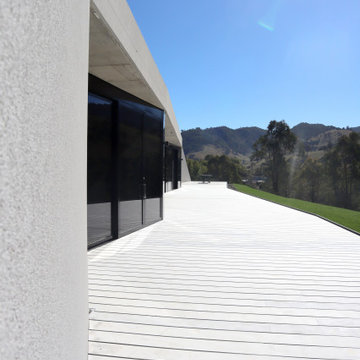
Ejemplo de fachada de casa blanca actual de tamaño medio de una planta con revestimiento de hormigón, tejado plano y techo verde
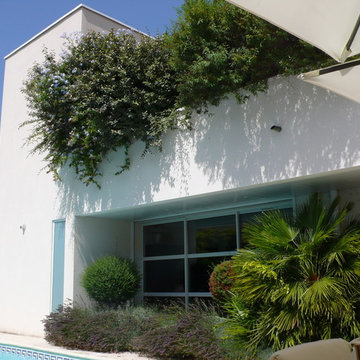
La nature semble submerger la maison et faire parti d'elle
Ejemplo de fachada de casa blanca actual grande de dos plantas con revestimiento de hormigón, tejado plano y techo verde
Ejemplo de fachada de casa blanca actual grande de dos plantas con revestimiento de hormigón, tejado plano y techo verde
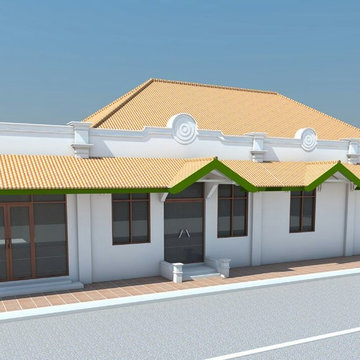
Harpa
Ejemplo de fachada de casa blanca tradicional grande de una planta con revestimiento de hormigón y techo verde
Ejemplo de fachada de casa blanca tradicional grande de una planta con revestimiento de hormigón y techo verde
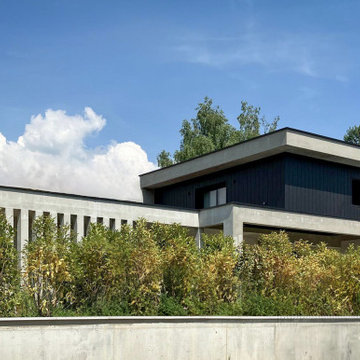
béton banché,
En cours de construction
Ejemplo de fachada de casa gris y gris contemporánea de tamaño medio de tres plantas con revestimiento de hormigón, tejado plano, techo verde y panel y listón
Ejemplo de fachada de casa gris y gris contemporánea de tamaño medio de tres plantas con revestimiento de hormigón, tejado plano, techo verde y panel y listón
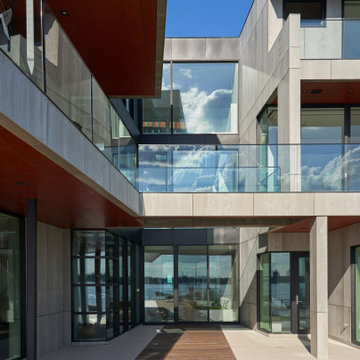
The site for this waterfront residence is located on the
Great Neck Peninsula, facing west to views of NYC and
the borough bridges. When purchased, there existed a
50-year-old house and pool structurally condemned
which required immediate removal. Once the site was
cleared, a year was devoted to stabilizing the seawall
and hill to accommodate the newly proposed home.
The lot size, shape and relationship to an easement
access road, overlaid with strict zoning regulations was
a key factor in the organization of the client’s program
elements. The arc contour of the easement road and
required setback informed the front facade shape,
which was designed as a privacy screen, as adjacent
homes are in close proximity. Due to strict height
requirements the house from the street appears to be
one story and then steps down the hill allowing for
three fully occupiable floors. The local jurisdiction also
granted special approval accepting the design of the
garage, within the front set back, as its roof is level with
the roadbed and fully landscaped. A path accesses a
hidden door to the bedroom level of the house. The
garage is accessed through a semicircular driveway
that leads to a depressed entry courtyard, offering
privacy to the main entrance.
The configuration of the home is a U-shape surrounding a
rear courtyard. This shape, along with suspended pods
assures water views to all occupants while not
compromising privacy from the adjacent homes.
The house is constructed on a steel frame, clad with fiber
cement, resin panels and an aluminum curtain wall
system. All roofs are accessible as either decks or
landscaped garden areas.
The lower level accesses decks, an outdoor kitchen, and
pool area which are perched on the edge of the upper
retaining wall.
193 ideas para fachadas con revestimiento de hormigón y techo verde
5