193 ideas para fachadas con revestimiento de hormigón y techo verde
Filtrar por
Presupuesto
Ordenar por:Popular hoy
21 - 40 de 193 fotos
Artículo 1 de 3
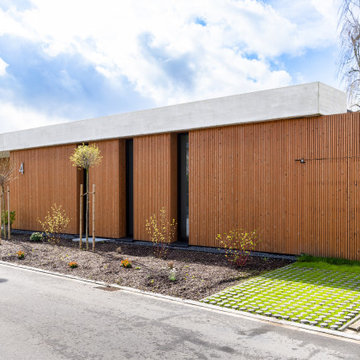
Imagen de fachada de casa actual extra grande de dos plantas con revestimiento de hormigón, tejado plano, techo verde y tablilla
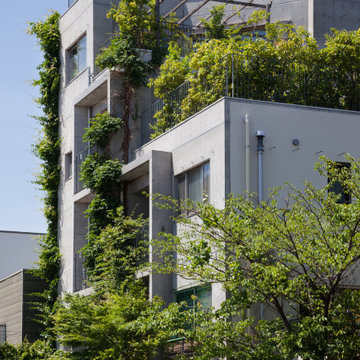
Imagen de fachada de piso gris grande de tres plantas con revestimiento de hormigón, tejado plano y techo verde
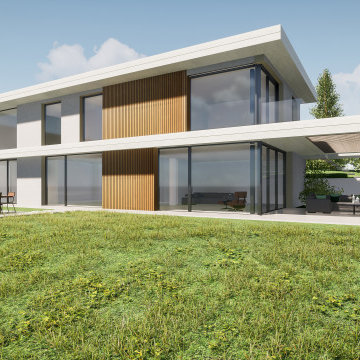
Modelo de fachada de casa blanca y blanca actual grande de tres plantas con revestimiento de hormigón, tejado plano y techo verde
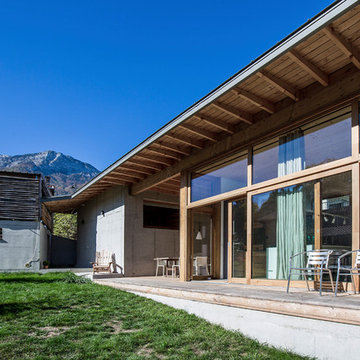
Dés l’arrivée sur le terrain, un dispositif regroupe l’auvent abritant les voitures et un bureau à usage professionnel - complété d’un préau et de sa terrasse, il protège la vie privée de la rue. Le projet déroule alors dans la pente une succession de volumes habités de tailles et d'altitudes inégales, mis à distance les uns des autres par un patio d'entrée et un préau, et émergeant d'un socle en béton reliant l'ensemble.
Imaginée comme un parcours depuis l’entrée, la circulation intérieure consiste à descendre dans la maison dans une succession de demi-niveau suivant la pente naturelle du terrain, pour atteindre le séjour orienté au sud et connecté au jardin, et remonter chercher des vues vers l’est dans la chambre parentale à l’étage.
Le fractionnement du bâti, complété des différents matériaux mis en oeuvre en façades - béton poncé pour le socle, zinc pour les brise-soleil, mélèze brut pour le platelage des terrasses et les bardages, branches de châtaignier fermant l’auvent abritant les voitures - inscrit le projet dans le contexte des constructions vernaculaires alentours.
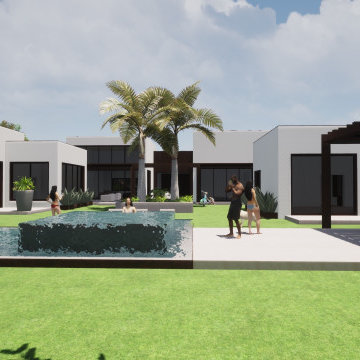
Modelo de fachada de casa blanca contemporánea grande de una planta con revestimiento de hormigón, tejado plano y techo verde
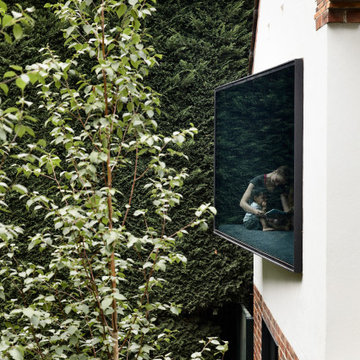
Diseño de fachada de casa gris grande de una planta con revestimiento de hormigón, tejado plano y techo verde
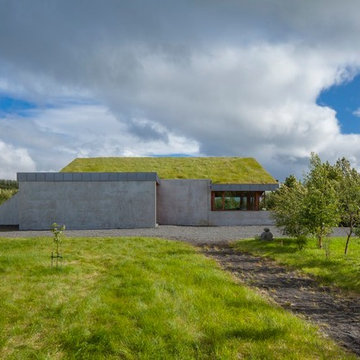
Shortlisted SBID International Design Awards 2013. Residential Sector.
Category: Intelligent Design
Imagen de fachada contemporánea de una planta con revestimiento de hormigón, tejado de un solo tendido y techo verde
Imagen de fachada contemporánea de una planta con revestimiento de hormigón, tejado de un solo tendido y techo verde
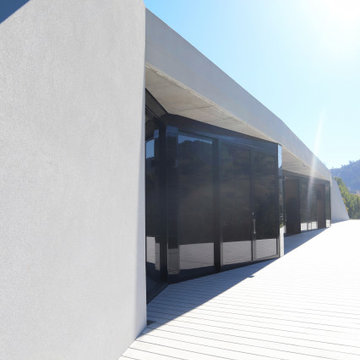
Modelo de fachada de casa blanca contemporánea de tamaño medio de una planta con revestimiento de hormigón, tejado plano y techo verde
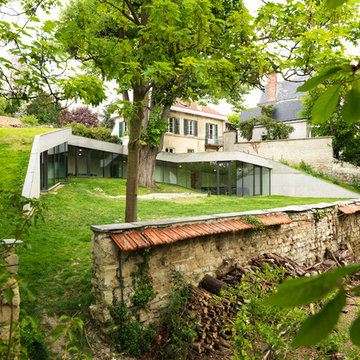
33 mètres de façade vitrée sur le jardin
Siméon Levaillant
Diseño de fachada de casa pareada blanca contemporánea grande de dos plantas con revestimiento de hormigón, tejado plano y techo verde
Diseño de fachada de casa pareada blanca contemporánea grande de dos plantas con revestimiento de hormigón, tejado plano y techo verde
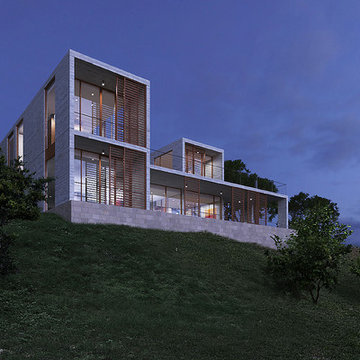
The house is located on a hillside overlooking the Colorado River and mountains beyond. It is designed for a young couple with two children, and grandparents who come to visit and stay for certain period of time.
The house consists of a L shaped two-story volume connected by a one-story base. A courtyard with a reflection pool is located in the heart of the house, bringing daylight and fresh air into the surrounding rooms. The main living areas are positioned on the south end and open up for sunlight and uninterrupted views out to the mountains. Outside the dining and living rooms is a covered terrace with a fire place on one end, a place to get directly connected with natural surroundings.
Wood screens are located at along windows and the terrace facing south, the screens can move to different positions to block unwanted sun light at different time of the day. The house is mainly made of concrete with large glass windows and sliding doors that bring in daylight and permit natural ventilation.
The design intends to create a structure that people can perceive and appreciate both the “raw” nature outside the house: the mountain, the river and the trees, and also the “abstract” natural phenomena filtered through the structure, such as the reflection pool, the sound of rain water dropping into the pool, the light and shadow play by the sun penetrating through the windows, and the wind flowing through the space.
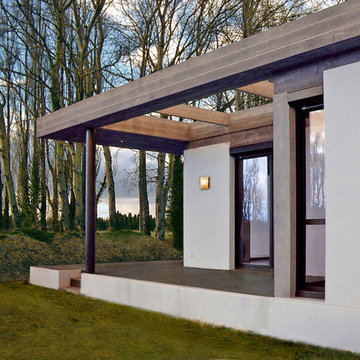
Imagen de fachada de casa gris contemporánea grande de una planta con revestimiento de hormigón, tejado plano y techo verde
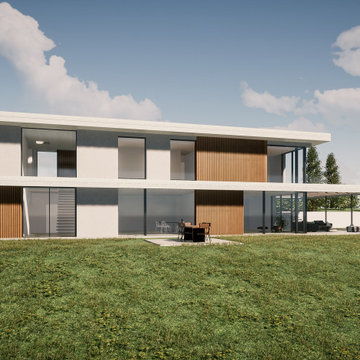
Diseño de fachada de casa blanca y blanca contemporánea grande de tres plantas con revestimiento de hormigón, tejado plano y techo verde
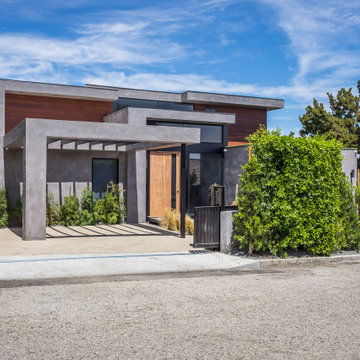
Foto de fachada de casa gris actual grande de dos plantas con revestimiento de hormigón, tejado plano y techo verde
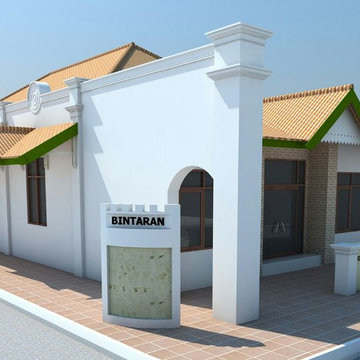
Harpa
Modelo de fachada de casa blanca clásica grande de una planta con revestimiento de hormigón y techo verde
Modelo de fachada de casa blanca clásica grande de una planta con revestimiento de hormigón y techo verde
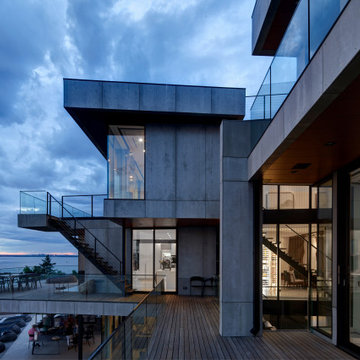
The site for this waterfront residence is located on the
Great Neck Peninsula, facing west to views of NYC and
the borough bridges. When purchased, there existed a
50-year-old house and pool structurally condemned
which required immediate removal. Once the site was
cleared, a year was devoted to stabilizing the seawall
and hill to accommodate the newly proposed home.
The lot size, shape and relationship to an easement
access road, overlaid with strict zoning regulations was
a key factor in the organization of the client’s program
elements. The arc contour of the easement road and
required setback informed the front facade shape,
which was designed as a privacy screen, as adjacent
homes are in close proximity. Due to strict height
requirements the house from the street appears to be
one story and then steps down the hill allowing for
three fully occupiable floors. The local jurisdiction also
granted special approval accepting the design of the
garage, within the front set back, as its roof is level with
the roadbed and fully landscaped. A path accesses a
hidden door to the bedroom level of the house. The
garage is accessed through a semicircular driveway
that leads to a depressed entry courtyard, offering
privacy to the main entrance.
The configuration of the home is a U-shape surrounding a
rear courtyard. This shape, along with suspended pods
assures water views to all occupants while not
compromising privacy from the adjacent homes.
The house is constructed on a steel frame, clad with fiber
cement, resin panels and an aluminum curtain wall
system. All roofs are accessible as either decks or
landscaped garden areas.
The lower level accesses decks, an outdoor kitchen, and
pool area which are perched on the edge of the upper
retaining wall.
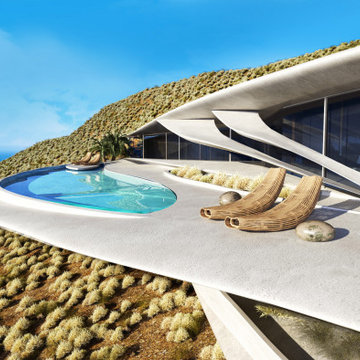
VILLA THEA is divine place for a luxury life on Zakynthos Island. Designed by architect Lucy Lago. The philosophy of the project is to find a balance between the architectural design and the environment. The villa has flowing natural forms, subtle curves in every line. Despite the construction of the building, the villa seems to float on the expanse of the mountain hill of the Keri region. The smoothness of the forms can be traced throughout the project, from the functional solution on the plan and ending with the terraces and the pool around the villa. This project has style and identity. The villa will be an expensive piece of jewelry placed in the vastness of nature. The architectural uniqueness and originality will make villa Thea special in the architectural portfolio of the whole world. Combining futurism with naturism is a step into the future. The use of modern technologies, ecological construction methods put the villa one step higher, and its significance is greater. It is possible to create the motives of nature and in the same time to touch the space theme on the Earth. Villa consists by open living, dining and kitchen area, 8 bedrooms, 7 bathrooms, gym, cellar, storage, big swimming pool, garden and parking areas. The interior of the villa is one piece with the entire architectural project designed by Lucy Lago. Organic shapes and curved, flowing lines are part of the space. For the interior, selected white, light shades, glass and reflective surfaces. All attention is directed to the panoramic sea view from the window. Beauty in every single detail, special attention to natural and artificial light. Green plants are the accents of the interior and remind us that we are on the wonderful island of Zakynthos.
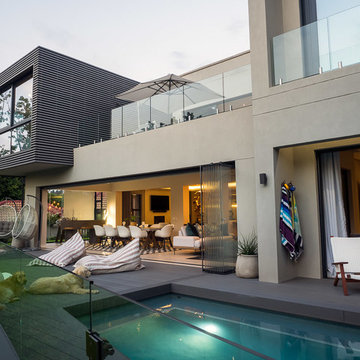
Photo Credit: S A Homeowner
Imagen de fachada de casa gris contemporánea grande de dos plantas con revestimiento de hormigón, tejado plano y techo verde
Imagen de fachada de casa gris contemporánea grande de dos plantas con revestimiento de hormigón, tejado plano y techo verde
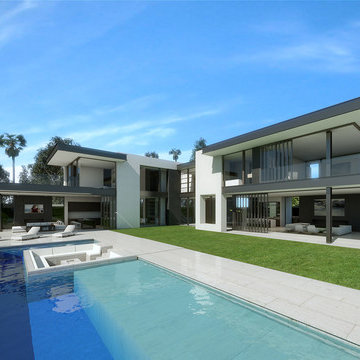
Imagen de fachada de casa gris minimalista grande de tres plantas con revestimiento de hormigón, tejado plano y techo verde
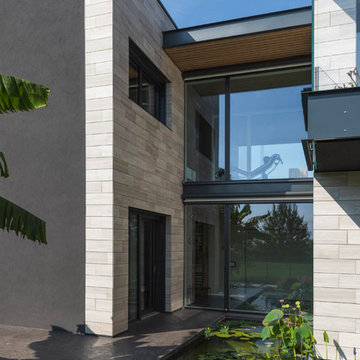
Diseño de fachada de casa gris contemporánea grande de dos plantas con revestimiento de hormigón, tejado plano y techo verde
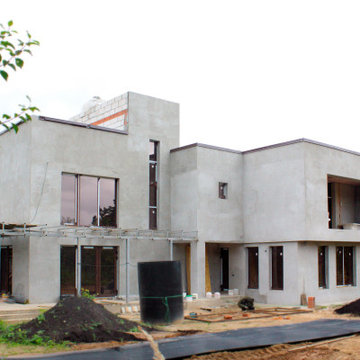
Imagen de fachada de casa blanca contemporánea de tamaño medio de dos plantas con revestimiento de hormigón, tejado plano y techo verde
193 ideas para fachadas con revestimiento de hormigón y techo verde
2