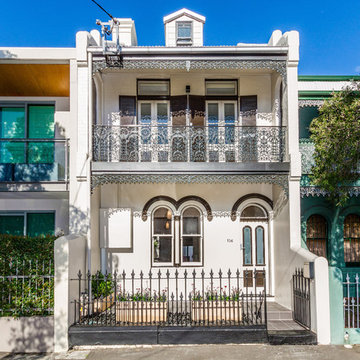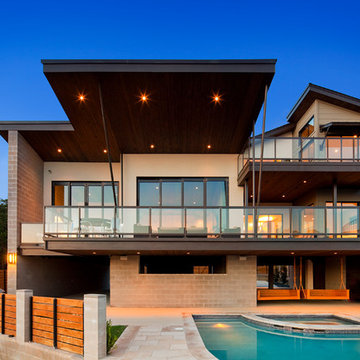51 ideas para fachadas con revestimiento de hormigón
Filtrar por
Presupuesto
Ordenar por:Popular hoy
1 - 20 de 51 fotos
Artículo 1 de 3
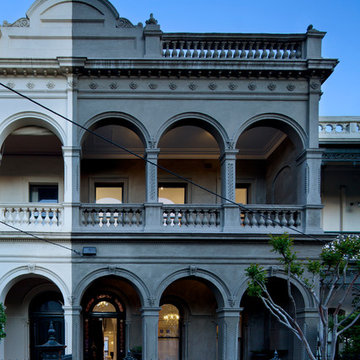
Christine Francis
Ejemplo de fachada gris clásica de tamaño medio de dos plantas con revestimiento de hormigón
Ejemplo de fachada gris clásica de tamaño medio de dos plantas con revestimiento de hormigón

Foto de fachada gris moderna de tamaño medio de tres plantas con revestimiento de hormigón y tejado plano
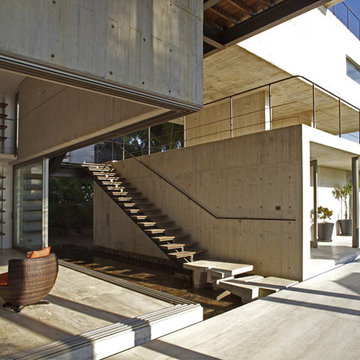
Photo by Roberto Beltrán
Diseño de fachada moderna con revestimiento de hormigón y escaleras
Diseño de fachada moderna con revestimiento de hormigón y escaleras

© Paul Bardagjy Photography
Diseño de fachada de piso marrón moderna de tamaño medio de dos plantas con revestimiento de hormigón y tejado plano
Diseño de fachada de piso marrón moderna de tamaño medio de dos plantas con revestimiento de hormigón y tejado plano
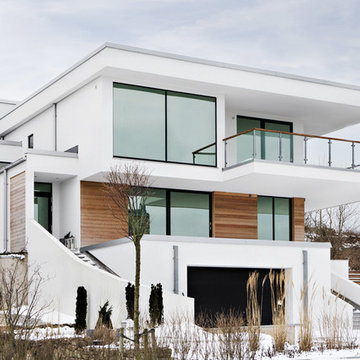
Imagen de fachada blanca nórdica de tamaño medio de tres plantas con tejado plano y revestimiento de hormigón
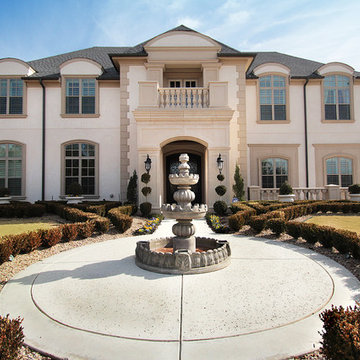
Stunning Luxury
Another example of a recent luxury home built by Larry Stewart Custom Homes. We are proud to showcase this stunning home in Southlake TX.
Social180
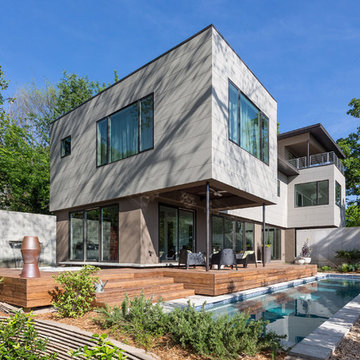
Pool oasis in Atlanta. Pool oasis in Atlanta with large deck. The pool finish is Pebble Sheen by Pebble Tec, the dimensions are 8' wide x 50' long. The deck is Dasso XTR bamboo decking.

Ejemplo de fachada verde rural pequeña de dos plantas con revestimiento de hormigón, tejado a dos aguas y tejado de metal
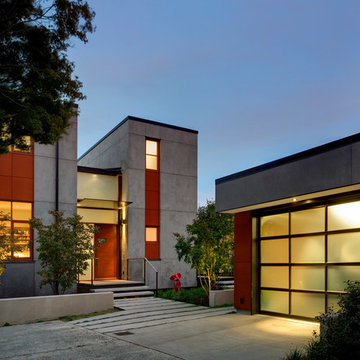
With a compact form and several integrated sustainable systems, the Capitol Hill Residence achieves the client’s goals to maximize the site’s views and resources while responding to its micro climate. Some of the sustainable systems are architectural in nature. For example, the roof rainwater collects into a steel entry water feature, day light from a typical overcast Seattle sky penetrates deep into the house through a central translucent slot, and exterior mounted mechanical shades prevent excessive heat gain without sacrificing the view. Hidden systems affect the energy consumption of the house such as the buried geothermal wells and heat pumps that aid in both heating and cooling, and a 30 panel photovoltaic system mounted on the roof feeds electricity back to the grid.
The minimal foundation sits within the footprint of the previous house, while the upper floors cantilever off the foundation as if to float above the front entry water feature and surrounding landscape. The house is divided by a sloped translucent ceiling that contains the main circulation space and stair allowing daylight deep into the core. Acrylic cantilevered treads with glazed guards and railings keep the visual appearance of the stair light and airy allowing the living and dining spaces to flow together.
While the footprint and overall form of the Capitol Hill Residence were shaped by the restrictions of the site, the architectural and mechanical systems at work define the aesthetic. Working closely with a team of engineers, landscape architects, and solar designers we were able to arrive at an elegant, environmentally sustainable home that achieves the needs of the clients, and fits within the context of the site and surrounding community.
(c) Steve Keating Photography
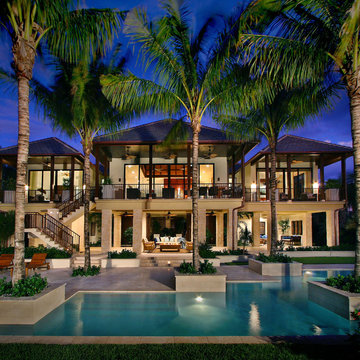
Our dreams of the tropics are framed in palms. Surrounding the exterior of this stunning home are wood-clad overhangs, complemented with copper gutters, providing shelter for rainy days in Paradise. For a welcome evening glow, wall sconces cast light on iris, agapanthus and crinum lily.
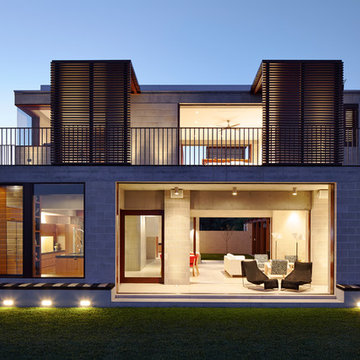
Porebski Architects, Beach House 2.
A simple palette of materials and finishes, executed with finely detailed precision and requiring minimal maintenance, create the light sensibility of the structure. Operable layers of the facade generate the transparency of the house, where primary visual and physical connections are made to the surrounding natural site features. Sliding timber shutters and cavity sliding windows and doors allow spaces to open seamlessly, blurring the demarcation between inside and out.
Photo: Conor Quinn
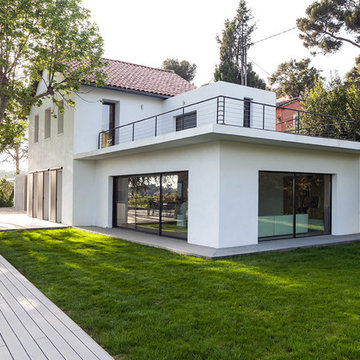
Denis Dalmasso
Imagen de fachada blanca contemporánea grande con revestimiento de hormigón y tejado a dos aguas
Imagen de fachada blanca contemporánea grande con revestimiento de hormigón y tejado a dos aguas
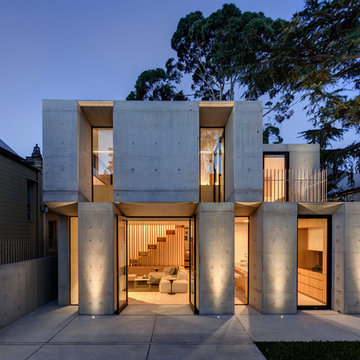
Murray Fredericks
Modelo de fachada contemporánea de dos plantas con revestimiento de hormigón y tejado plano
Modelo de fachada contemporánea de dos plantas con revestimiento de hormigón y tejado plano
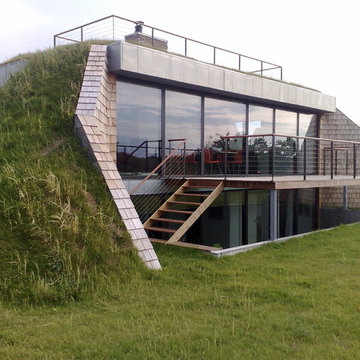
Foto de fachada verde actual de tamaño medio de dos plantas con revestimiento de hormigón y tejado plano
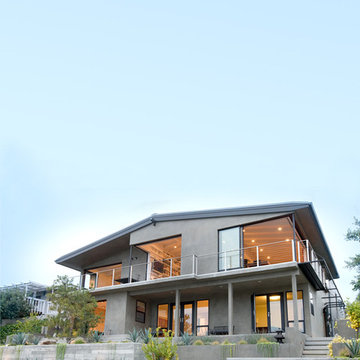
Foto de fachada vintage de tamaño medio de dos plantas con revestimiento de hormigón
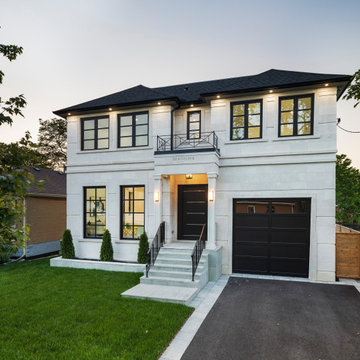
Ejemplo de fachada de casa multicolor clásica renovada de tamaño medio de dos plantas con revestimiento de hormigón, tejado a cuatro aguas y tejado de teja de madera
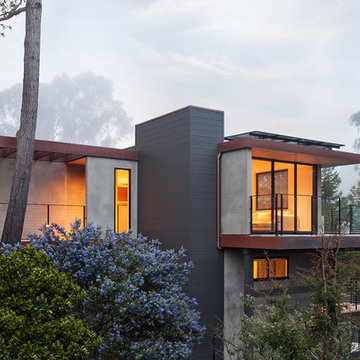
Michele Lee Willson Photography
Diseño de fachada de casa gris contemporánea con revestimiento de hormigón y tejado plano
Diseño de fachada de casa gris contemporánea con revestimiento de hormigón y tejado plano
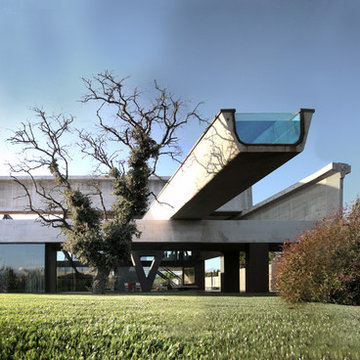
Imagen de fachada gris actual extra grande de dos plantas con revestimiento de hormigón y tejado plano
51 ideas para fachadas con revestimiento de hormigón
1
