10.580 ideas para fachadas con revestimiento de hormigón y ladrillo pintado
Filtrar por
Presupuesto
Ordenar por:Popular hoy
1 - 20 de 10.580 fotos
Artículo 1 de 3

Foto de fachada de casa blanca y negra campestre grande de dos plantas con ladrillo pintado, tejado a dos aguas, tejado de teja de madera y panel y listón

Diseño de fachada de casa blanca marinera de tamaño medio de una planta con revestimiento de hormigón, tejado a cuatro aguas y tejado de teja de barro
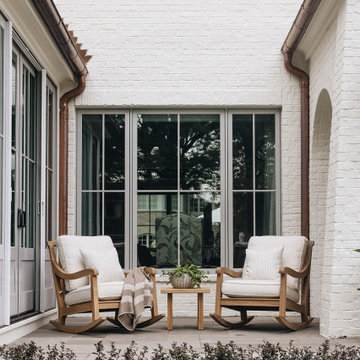
Diseño de fachada de casa blanca y marrón tradicional renovada grande de tres plantas con ladrillo pintado y tejado de teja de madera

Stunning traditional home in the Devonshire neighborhood of Dallas.
Diseño de fachada de casa blanca y marrón clásica renovada grande de dos plantas con ladrillo pintado, tejado a dos aguas y tejado de teja de madera
Diseño de fachada de casa blanca y marrón clásica renovada grande de dos plantas con ladrillo pintado, tejado a dos aguas y tejado de teja de madera

Exterior - Front Entry
Beach House at Avoca Beach by Architecture Saville Isaacs
Project Summary
Architecture Saville Isaacs
https://www.architecturesavilleisaacs.com.au/
The core idea of people living and engaging with place is an underlying principle of our practice, given expression in the manner in which this home engages with the exterior, not in a general expansive nod to view, but in a varied and intimate manner.
The interpretation of experiencing life at the beach in all its forms has been manifested in tangible spaces and places through the design of pavilions, courtyards and outdoor rooms.
Architecture Saville Isaacs
https://www.architecturesavilleisaacs.com.au/
A progression of pavilions and courtyards are strung off a circulation spine/breezeway, from street to beach: entry/car court; grassed west courtyard (existing tree); games pavilion; sand+fire courtyard (=sheltered heart); living pavilion; operable verandah; beach.
The interiors reinforce architectural design principles and place-making, allowing every space to be utilised to its optimum. There is no differentiation between architecture and interiors: Interior becomes exterior, joinery becomes space modulator, materials become textural art brought to life by the sun.
Project Description
Architecture Saville Isaacs
https://www.architecturesavilleisaacs.com.au/
The core idea of people living and engaging with place is an underlying principle of our practice, given expression in the manner in which this home engages with the exterior, not in a general expansive nod to view, but in a varied and intimate manner.
The house is designed to maximise the spectacular Avoca beachfront location with a variety of indoor and outdoor rooms in which to experience different aspects of beachside living.
Client brief: home to accommodate a small family yet expandable to accommodate multiple guest configurations, varying levels of privacy, scale and interaction.
A home which responds to its environment both functionally and aesthetically, with a preference for raw, natural and robust materials. Maximise connection – visual and physical – to beach.
The response was a series of operable spaces relating in succession, maintaining focus/connection, to the beach.
The public spaces have been designed as series of indoor/outdoor pavilions. Courtyards treated as outdoor rooms, creating ambiguity and blurring the distinction between inside and out.
A progression of pavilions and courtyards are strung off circulation spine/breezeway, from street to beach: entry/car court; grassed west courtyard (existing tree); games pavilion; sand+fire courtyard (=sheltered heart); living pavilion; operable verandah; beach.
Verandah is final transition space to beach: enclosable in winter; completely open in summer.
This project seeks to demonstrates that focusing on the interrelationship with the surrounding environment, the volumetric quality and light enhanced sculpted open spaces, as well as the tactile quality of the materials, there is no need to showcase expensive finishes and create aesthetic gymnastics. The design avoids fashion and instead works with the timeless elements of materiality, space, volume and light, seeking to achieve a sense of calm, peace and tranquillity.
Architecture Saville Isaacs
https://www.architecturesavilleisaacs.com.au/
Focus is on the tactile quality of the materials: a consistent palette of concrete, raw recycled grey ironbark, steel and natural stone. Materials selections are raw, robust, low maintenance and recyclable.
Light, natural and artificial, is used to sculpt the space and accentuate textural qualities of materials.
Passive climatic design strategies (orientation, winter solar penetration, screening/shading, thermal mass and cross ventilation) result in stable indoor temperatures, requiring minimal use of heating and cooling.
Architecture Saville Isaacs
https://www.architecturesavilleisaacs.com.au/
Accommodation is naturally ventilated by eastern sea breezes, but sheltered from harsh afternoon winds.
Both bore and rainwater are harvested for reuse.
Low VOC and non-toxic materials and finishes, hydronic floor heating and ventilation ensure a healthy indoor environment.
Project was the outcome of extensive collaboration with client, specialist consultants (including coastal erosion) and the builder.
The interpretation of experiencing life by the sea in all its forms has been manifested in tangible spaces and places through the design of the pavilions, courtyards and outdoor rooms.
The interior design has been an extension of the architectural intent, reinforcing architectural design principles and place-making, allowing every space to be utilised to its optimum capacity.
There is no differentiation between architecture and interiors: Interior becomes exterior, joinery becomes space modulator, materials become textural art brought to life by the sun.
Architecture Saville Isaacs
https://www.architecturesavilleisaacs.com.au/
https://www.architecturesavilleisaacs.com.au/

Craftsman style home with Shake Shingles, Hardie Board Siding, and Fypon Tapered Columns.
Ejemplo de fachada de casa beige de estilo americano de tamaño medio de una planta con revestimiento de hormigón, tejado a dos aguas y tejado de teja de madera
Ejemplo de fachada de casa beige de estilo americano de tamaño medio de una planta con revestimiento de hormigón, tejado a dos aguas y tejado de teja de madera

Design by SAOTA
Architects in Association TKD Architects
Engineers Acor Consultants
Modelo de fachada de casa multicolor contemporánea de dos plantas con revestimiento de hormigón y tejado plano
Modelo de fachada de casa multicolor contemporánea de dos plantas con revestimiento de hormigón y tejado plano
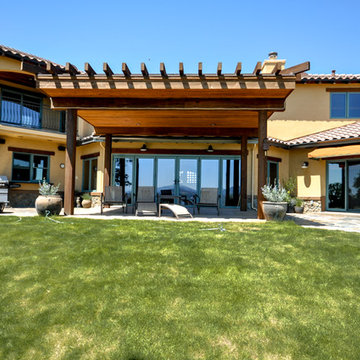
Imagen de fachada amarilla mediterránea grande de dos plantas con revestimiento de hormigón y tejado a dos aguas
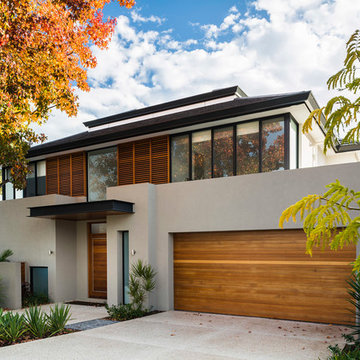
Modelo de fachada gris contemporánea grande de dos plantas con revestimiento de hormigón

Vivienda unifamiliar entre medianeras en Badalona.
Modelo de fachada de casa gris industrial de tamaño medio de tres plantas con revestimiento de hormigón, tejado plano y techo verde
Modelo de fachada de casa gris industrial de tamaño medio de tres plantas con revestimiento de hormigón, tejado plano y techo verde
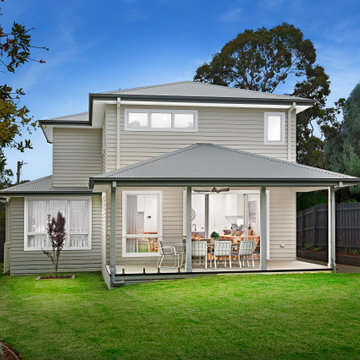
Outdoor entertaining at its finest. Beautifully styled to showcase the black ceiling fan which brings a flow on effect from the internal hardware, glass balustrade, luscious green grass. The decking masterfully erected using James Hardie Hardiedeck product to provide a long lasting effect. The indoor outdoor feel is accentuated by the large sliding doors to make the space feel even larger.

The Springvale with the Majura Facade a stunning display home you will adore visiting, for the inspiring and entertaining styling.
Modelo de fachada de casa blanca vintage grande de una planta con revestimiento de hormigón, tejado de metal y tejado a cuatro aguas
Modelo de fachada de casa blanca vintage grande de una planta con revestimiento de hormigón, tejado de metal y tejado a cuatro aguas

jack lovel
Imagen de fachada de casa gris actual grande de una planta con revestimiento de hormigón, tejado plano y tejado de metal
Imagen de fachada de casa gris actual grande de una planta con revestimiento de hormigón, tejado plano y tejado de metal

Ejemplo de fachada de casa gris moderna grande de una planta con revestimiento de hormigón y tejado plano
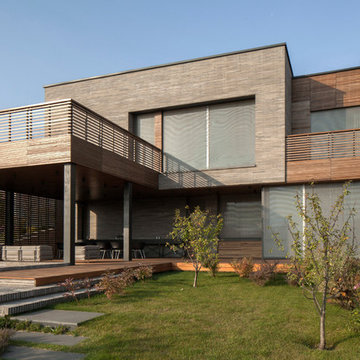
Foto de fachada de casa gris minimalista grande de dos plantas con revestimiento de hormigón y tejado plano
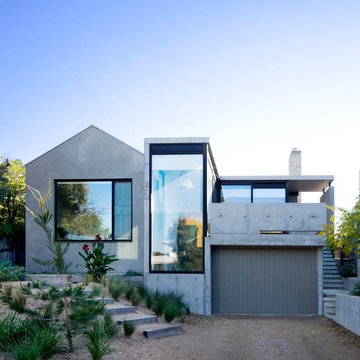
Auhaus Architecture
Foto de fachada de casa gris contemporánea de dos plantas con revestimiento de hormigón
Foto de fachada de casa gris contemporánea de dos plantas con revestimiento de hormigón
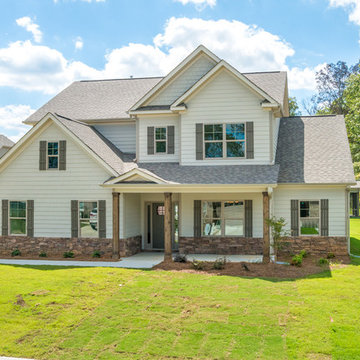
Imagen de fachada de casa beige de estilo americano grande de dos plantas con revestimiento de hormigón, tejado a dos aguas y tejado de teja de madera
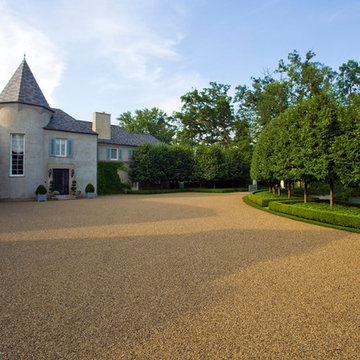
Credit: Linda Oyama Bryan
Foto de fachada de casa beige minimalista grande de dos plantas con revestimiento de hormigón, tejado a dos aguas y tejado de teja de barro
Foto de fachada de casa beige minimalista grande de dos plantas con revestimiento de hormigón, tejado a dos aguas y tejado de teja de barro
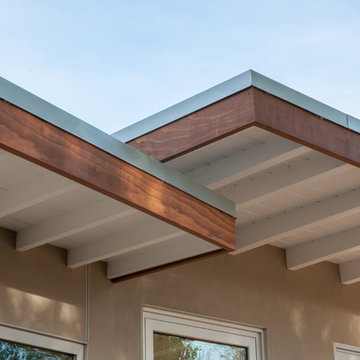
The exposed beams provide clean lines and a flat roof to offer shade during the day. The beige and white exterior is contrasted beautifully by the redwood roof trim. The wood was preserved from the original house and serves as a focal point of the exterior.
Golden Visions Design
Santa Cruz, CA 95062
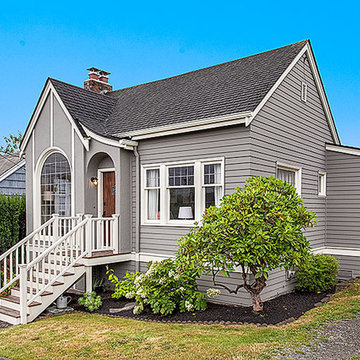
HD Estates
Modelo de fachada gris clásica renovada de una planta con revestimiento de hormigón
Modelo de fachada gris clásica renovada de una planta con revestimiento de hormigón
10.580 ideas para fachadas con revestimiento de hormigón y ladrillo pintado
1