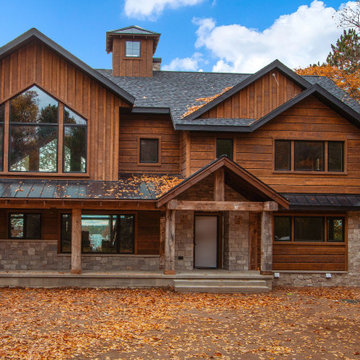566 ideas para fachadas con revestimiento de hormigón
Ordenar por:Popular hoy
21 - 40 de 566 fotos

Ejemplo de fachada de casa gris moderna grande de una planta con revestimiento de hormigón y tejado plano
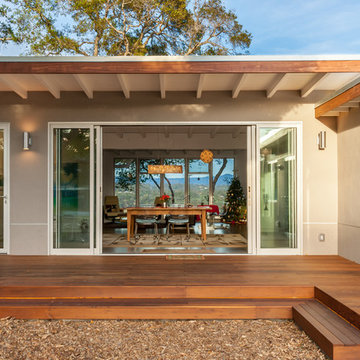
Comprised of two static and four moveable panels, the glass facade allows the homeowners to tailor them to the occasion. When open, they offer views of the Santa Cruz highlands and refreshing breezes throughout the day.
Golden Visions Design
Santa Cruz, CA 95062
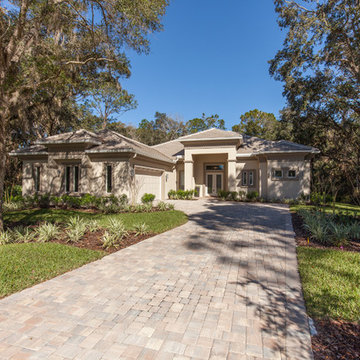
The Madison Model is exceptionally built by Flagler County's long time, reputable builder, Red Carpet Construction. Nestled into one of the largest, most private lots within the Estate section of Grand Haven, Wild Oaks with it's infamous Eagle's Nest, rolling brooks and bike paths is where you will love to live. Grand Haven and more specifically Palm Coast embraces it's trees, nature and active lifestyles with over 319 bike paths, 10 golf courses and miles of accessible waterways. This gorgeous model was thoughtfully designed without any arches but clean, sleek architectural lines. An open floor plan and 12-14' high tray ceilings with crown moulding greet you upon entry with expansive views of the abundant screened in lanai and lush backyard.
If a cook's kitchen with 3 separate upper level granite workspaces with bar seating, top of the line stainless appliances and 42" upper cabinets aren't enough, there is a pavered patio with 4 different openings, one with 10 ft. stackable glass doors at a unique 90 degree. This creates maximum space for entertaining, all under roof and screened, plumbed for an outdoor kitchen setup and plenty of room for a pool if desired. Split bedroom plan with huge master suite and walk through multi person shower, double walk in closets and uniquely designed floating ceiling above the bed. Granite counters in all baths, incredible tile throughout all living spaces, office and enormous laundry/craft room. Carpet in all bedrooms and tons of closet space throughout. Abundant storage in attic as well in the 28' x 28' garage. This home can be totally customizable to your needs by the builder or you can pick another lot and plenty of other plans. Information is deemed to be reliable, but is not guaranteed.
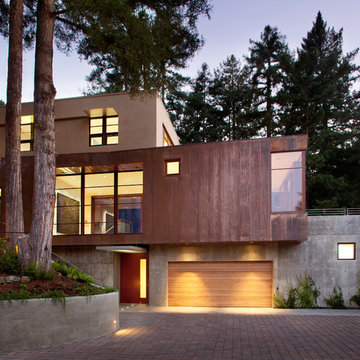
This double-height space, the spatial core of the house, has a large bay of windows focused on a grove of redwood trees just 10 feet away.
Photographer: Paul Dyer

Ejemplo de fachada de piso minimalista extra grande con revestimiento de hormigón
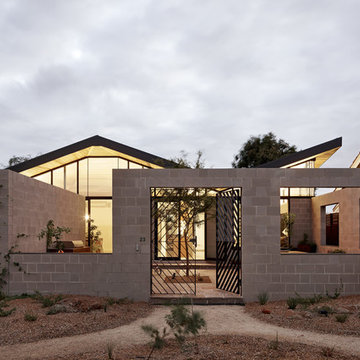
Peter Bennets
Modelo de fachada gris contemporánea de una planta con revestimiento de hormigón
Modelo de fachada gris contemporánea de una planta con revestimiento de hormigón
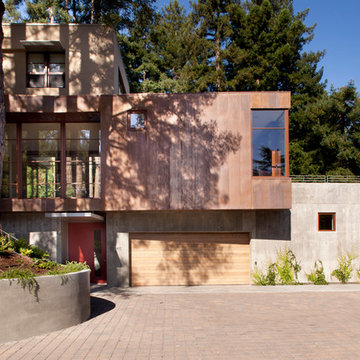
Photo by Paul Dyer
Foto de fachada marrón moderna grande de dos plantas con revestimiento de hormigón y tejado plano
Foto de fachada marrón moderna grande de dos plantas con revestimiento de hormigón y tejado plano
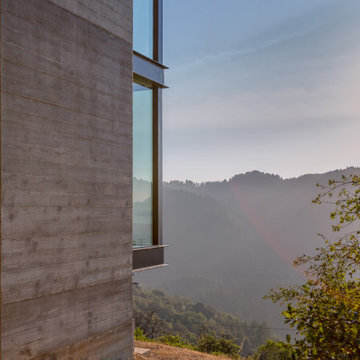
An exterior view of the house and it's natural landscape.
Imagen de fachada de casa gris y blanca moderna de tamaño medio de dos plantas con revestimiento de hormigón y tejado plano
Imagen de fachada de casa gris y blanca moderna de tamaño medio de dos plantas con revestimiento de hormigón y tejado plano
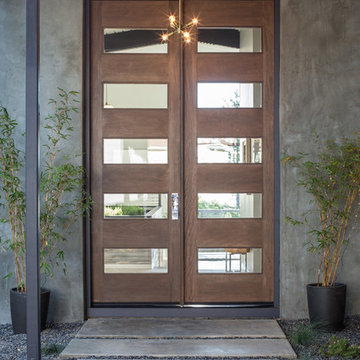
Marcell Puzsar Bright Room SF
Diseño de fachada gris retro de dos plantas con revestimiento de hormigón
Diseño de fachada gris retro de dos plantas con revestimiento de hormigón
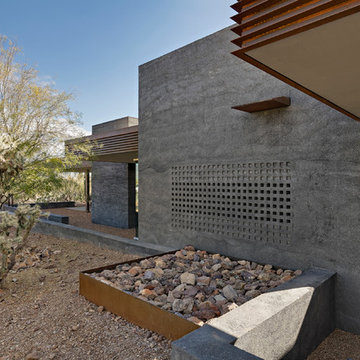
Liam Frederick Photography
Foto de fachada de casa gris actual de una planta con revestimiento de hormigón y tejado plano
Foto de fachada de casa gris actual de una planta con revestimiento de hormigón y tejado plano
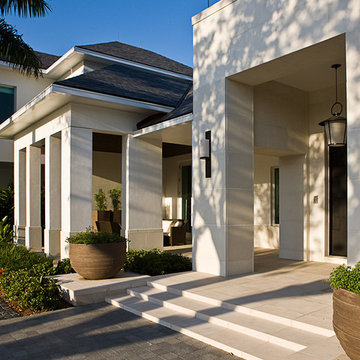
Imagen de fachada blanca moderna grande de dos plantas con revestimiento de hormigón
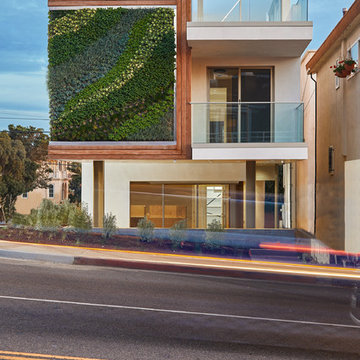
Oscar Zagal
Imagen de fachada blanca actual grande de tres plantas con tejado de un solo tendido y revestimiento de hormigón
Imagen de fachada blanca actual grande de tres plantas con tejado de un solo tendido y revestimiento de hormigón
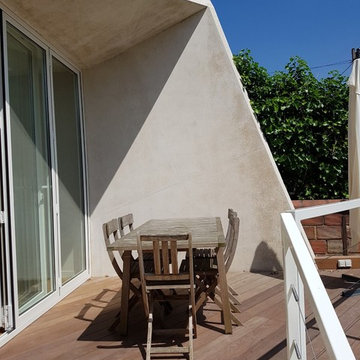
fdm
Diseño de fachada blanca actual de dos plantas con revestimiento de hormigón y tejado plano
Diseño de fachada blanca actual de dos plantas con revestimiento de hormigón y tejado plano
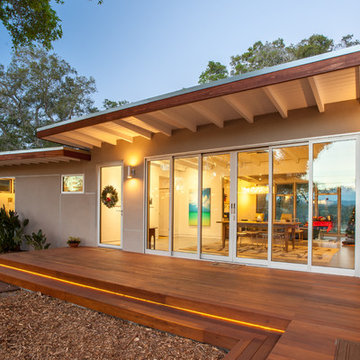
The flat roof overhangs, with the same exposed beams as the interior, add an elegant touch to the entry while providing much needed shade during the day. Comprised of two static and four moveable glass panels, the homeowners can tailor the doors to the occasion.
Golden Visions Design
Santa Cruz, CA 95062
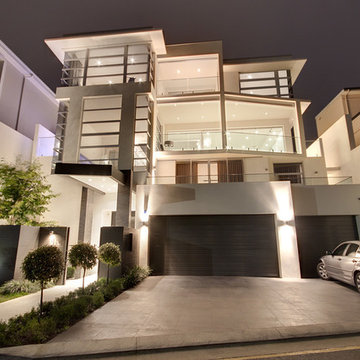
Luxury home built over 4 levels
Modelo de fachada blanca moderna extra grande de tres plantas con revestimiento de hormigón
Modelo de fachada blanca moderna extra grande de tres plantas con revestimiento de hormigón
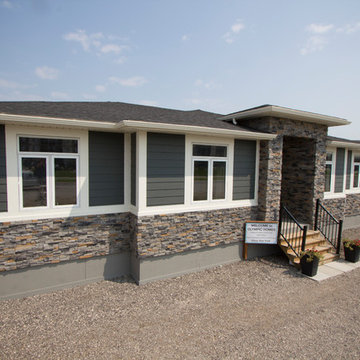
Spot On Creative
Ejemplo de fachada de casa gris clásica renovada de una planta con revestimiento de hormigón, tejado a cuatro aguas y tejado de teja de madera
Ejemplo de fachada de casa gris clásica renovada de una planta con revestimiento de hormigón, tejado a cuatro aguas y tejado de teja de madera
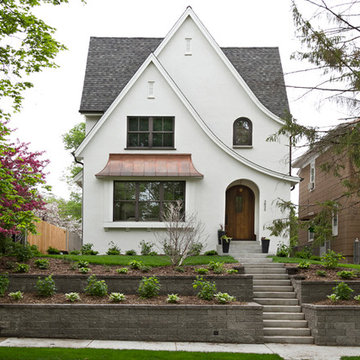
This newly constructed home replaced an existing house located close to a lake in the heart of Minneapolis. Homeowner and builder Tim Brandvold wanted to capture great views of the lake throughout the house by using traditional double hung windows and swinging french doors that included a warm wood interior and Ebony exterior to complement the home’s design and fit in with the character of the neighborhood. Brandvold considered windows from other manufacturers but the final decision came down to price and the style and finish of the windows.
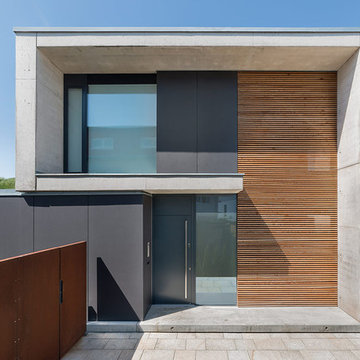
Ejemplo de fachada marrón contemporánea de dos plantas con revestimiento de hormigón y tejado plano
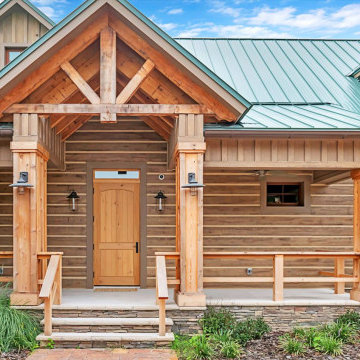
This Southern Florida farmhouse may look like it’s been there for generations but this brand new home is built by PBS Contractors to withstand everything that mother nature can throw at it.
The exterior walls are constructed with our ship-lap style 10″ Plank EverLog Siding and our vertical Board and Batten, pre-finished with a custom color we call Western Tan and Weatherall chinking in the same tone.
The siding is attached to 1×3 treated furring strips over rigid foam insulation and all are anchored to the 8″ CMU and cast-in-place concrete wall with concrete screws.
Our product is perfect the tropical climate of Florida and can withstand the daily rain, humidity, bugs, termites and when combined with solid building methods like CMU and ICF, hurricanes.
566 ideas para fachadas con revestimiento de hormigón
2
