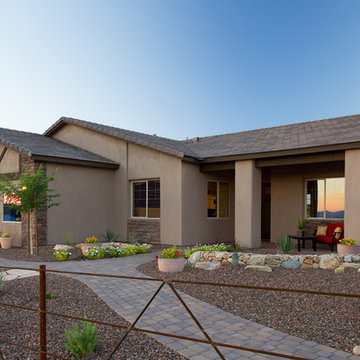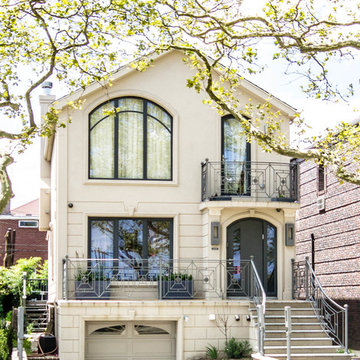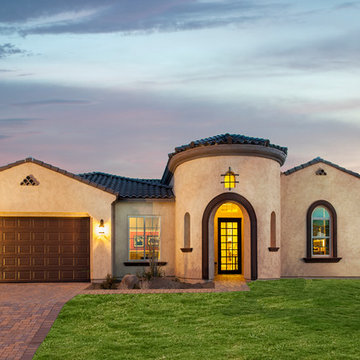51.967 ideas para fachadas con revestimiento de estuco
Filtrar por
Presupuesto
Ordenar por:Popular hoy
141 - 160 de 51.967 fotos
Artículo 1 de 2
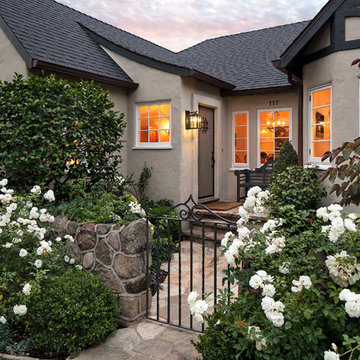
Exterior and entrance.
Foto de fachada beige tradicional renovada de tamaño medio de una planta con revestimiento de estuco
Foto de fachada beige tradicional renovada de tamaño medio de una planta con revestimiento de estuco
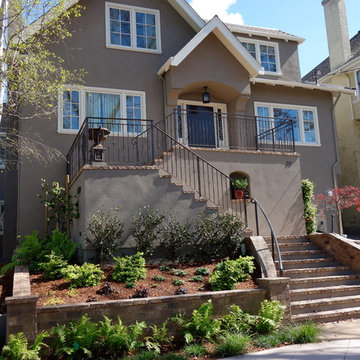
Tamley Architectural Design
Modelo de fachada de casa beige clásica grande de tres plantas con revestimiento de estuco y tejado a dos aguas
Modelo de fachada de casa beige clásica grande de tres plantas con revestimiento de estuco y tejado a dos aguas
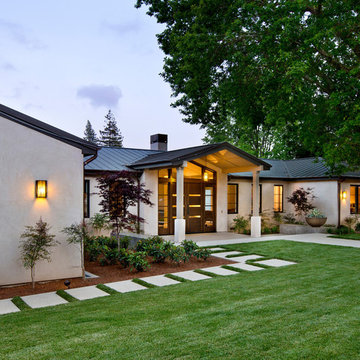
Bernard Andre
Ejemplo de fachada beige clásica renovada de tamaño medio de una planta con revestimiento de estuco
Ejemplo de fachada beige clásica renovada de tamaño medio de una planta con revestimiento de estuco
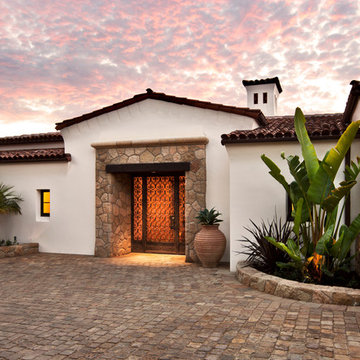
Jim Bartsch
Ejemplo de fachada de casa blanca mediterránea de una planta con revestimiento de estuco, tejado a dos aguas y tejado de teja de barro
Ejemplo de fachada de casa blanca mediterránea de una planta con revestimiento de estuco, tejado a dos aguas y tejado de teja de barro
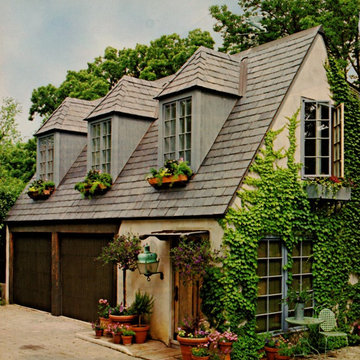
Modelo de fachada beige clásica pequeña de dos plantas con revestimiento de estuco
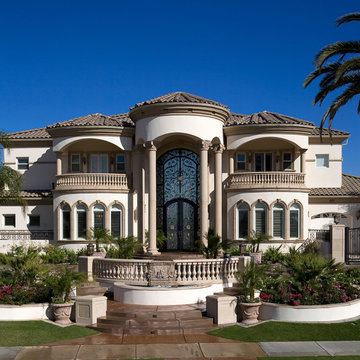
Scott Hislop
Diseño de fachada mediterránea extra grande con revestimiento de estuco y tejado a cuatro aguas
Diseño de fachada mediterránea extra grande con revestimiento de estuco y tejado a cuatro aguas
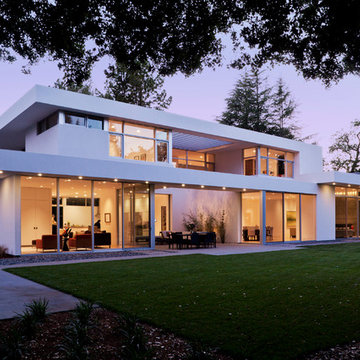
Russell Abraham
Diseño de fachada blanca moderna grande de dos plantas con revestimiento de estuco y tejado plano
Diseño de fachada blanca moderna grande de dos plantas con revestimiento de estuco y tejado plano
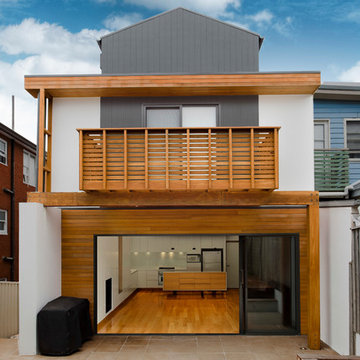
Significant alterations and additions are proposed for this semi detached dwelling on Clovelly Rd, including a new first floor and major ground floor alterations. A challenging site, the house is connected to a semi, which has already carried out extensive additions and has a 4-storey face brick unit building to the East.
The proposal aims to keep a lot of the ground floor walls in place, yet allowing a large open plan living area that opens out to a newly landscaped north facing rear yard and terrace.
The existing second bedroom space has been converted into a large utilities room, providing ample storage, laundry facilities and a WC, efficiently placed beneath the new stairway to the first floor.
The first floor accommodation comprises of 3 generously sized bedrooms, a bathroom and an ensuite off the master bedroom.
Painted pine lines the cathedral ceilings beneath the gable roof which runs the full length of the building.
Materials have been chosen for their ease and speed of construction. Painted FC panels designed to be installed with a minimum of onsite cutting, clad the first floor.
Extensive wall, floor and ceiling insulation aim to regulate internal environments, as well as lessen the infiltration of traffic noise from Clovelly Rd.
High and low level windows provide further opportunity for optimal cross ventilation of the bedroom spaces, as well as allowing abundant natural light.
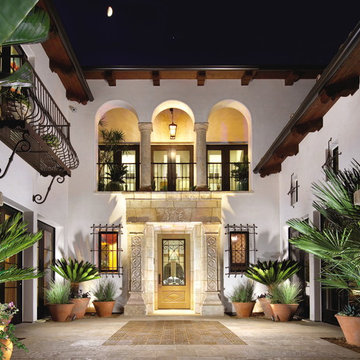
Image provided by 'Ancient Surfaces'
Product name: Antique Biblical Stone Flooring.
Contacts:(212) 461-0245
Email: Sales@ancientsurfaces.com
Website: www.AncientSurfaces.com
Antique reclaimed Limestone flooring pavers unique in its blend and authenticity and rare in it's hardness and beauty.
With every footstep you take on those pavers you travel through a time portal of sorts, connecting you with past generations that have walked and lived their lives on top of it for centuries.
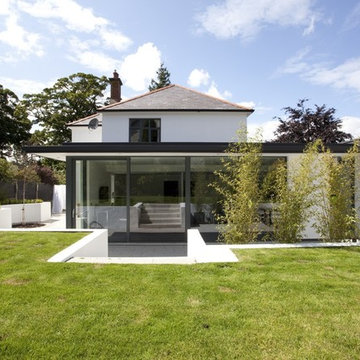
This 1930's house has been completely refurbished and extended into the rear garden to provide a more relaxed flexible living/dining/kitchen area. The extension uses floor to ceiling frameless windows and large sliding doors to blur the boundaries between the garden and the interior spaces and to bring light deep into the house, while a generous overhang provides protection from the elements.
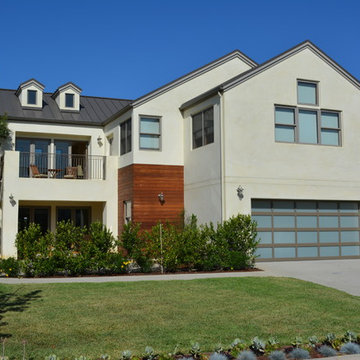
Craig McIntosh
Imagen de fachada beige actual de dos plantas con revestimiento de estuco
Imagen de fachada beige actual de dos plantas con revestimiento de estuco
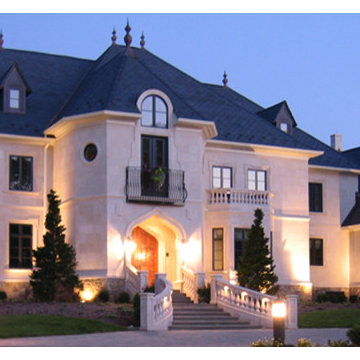
Bucks County Castle
The limestone exterior is just one of the many luxurious features that adorn this French inspired chateau that commands its 50 acre property in Bucks County.
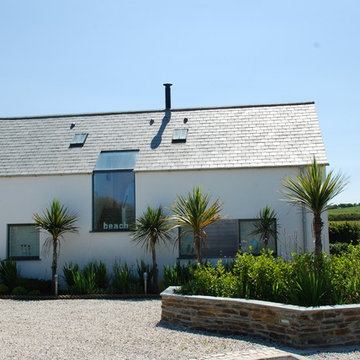
Outspan beach houses in Widemouth Bay, Bude were designed by The Bazeley Partnership to reflect a size and scale reminiscent of traditional vernacular dwellings that already existed within the area. We were briefed to create an open plan living style dayroom linked with dining area, maximising the incredible views from the site and utilising solar gain available from the south.
The project was completed in two phases. The first phase of Outspan involved the remodelling of an existing building, sub dividing it into two dwellings.
In the second phase of the development, our architects designed and developed a further five 1.5 storey beach-houses for our client. The exterior of the buildings were formed using mainly white rendered blockwork and powder coated aluminium windows, with a natural slate tile roof.
These beach house properties benefit from air-source heat pumps and other sustainable features. The design was developed through discussion with the planning authority throughout, given the sensitive nature of this highly desirable ocean-facing site.
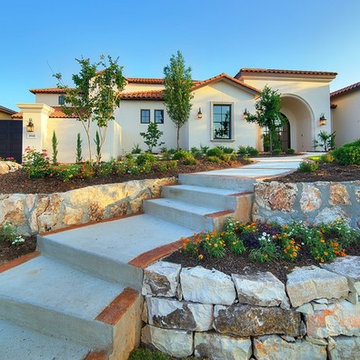
MSAOFSA.COM
Modelo de fachada mediterránea de dos plantas con revestimiento de estuco
Modelo de fachada mediterránea de dos plantas con revestimiento de estuco
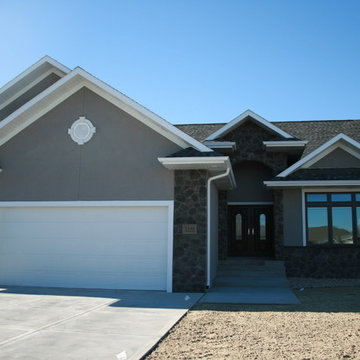
Anna Oseka
Foto de fachada de casa gris tradicional de tamaño medio de una planta con tejado a dos aguas, revestimiento de estuco y tejado de teja de madera
Foto de fachada de casa gris tradicional de tamaño medio de una planta con tejado a dos aguas, revestimiento de estuco y tejado de teja de madera
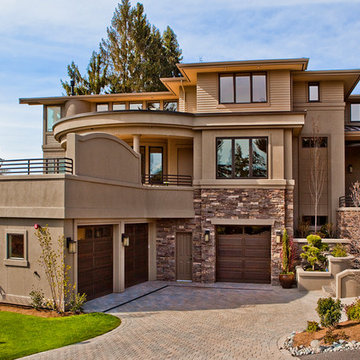
By Lochwood-Lozier Custom Homes
Ejemplo de fachada de casa marrón actual grande de tres plantas con revestimiento de estuco y tejado plano
Ejemplo de fachada de casa marrón actual grande de tres plantas con revestimiento de estuco y tejado plano
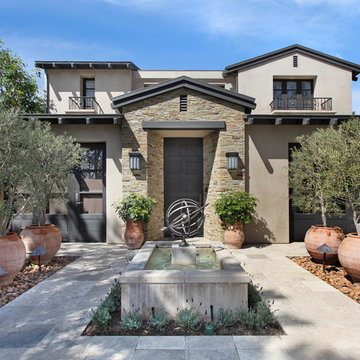
Jeri Koegel Photography
Ejemplo de fachada actual con revestimiento de estuco
Ejemplo de fachada actual con revestimiento de estuco
51.967 ideas para fachadas con revestimiento de estuco
8
