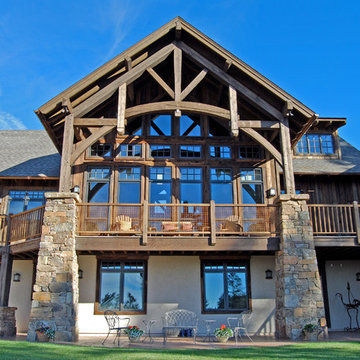51.925 ideas para fachadas con revestimiento de estuco
Filtrar por
Presupuesto
Ordenar por:Popular hoy
121 - 140 de 51.925 fotos

Photos by Francis and Francis Photography
The Anderson Residence is ‘practically’ a new home in one of Las Vegas midcentury modern neighborhoods McNeil. The house is the current home of Ian Anderson the local Herman Miller dealer and Shanna Anderson of Leeland furniture family. When Ian first introduced CSPA studio to the project it was burned down house. Turns out that the house is a 1960 midcentury modern sister of two homes that was destroyed by arson in a dispute between landlord and tenant. Once inside the burned walls it was quite clear what a wonderful house it once was. Great care was taken to try and restore the house to a similar splendor. The reality is the remodel didn’t involve much of the original house, by the time the fire damage was remediated there wasn’t much left. The renovation includes an additional 1000 SF of office, guest bedroom, laundry, mudroom, guest toilet outdoor shower and a garage. The roof line was raised in order to accommodate a forced air mechanical system, but care was taken to keep the lines long and low (appearing) to match the midcentury modern style.
The House is an H-shape. Typically houses of this time period would have small rooms with long narrow hallways. However in this case with the walls burned out one can see from one side of the house to other creating a huge feeling space. It was decided to totally open the East side of the house and make the kitchen which gently spills into the living room and wood burning fireplace the public side. New windows and a huge 16’ sliding door were added all the way around the courtyard so that one can see out and across into the private side. On the west side of the house the long thin hallway is opened up by the windows to the courtyard and the long wall offers an opportunity for a gallery style art display. The long hallway opens to two bedrooms, shared bathroom and master bedroom. The end of the hallway opens to a casual living room and the swimming pool area.
The house has no formal dining room but a 15’ custom crafted table by Ian’s sculptor father that is an extension of the kitchen island.
The H-shape creates two covered areas, one is the front entry courtyard, fenced in by a Brazilian walnut enclosure and crowned by a steel art installation by Ian’s father. The rear covered courtyard is a breezy spot for chilling out on a hot desert day.
The pool was re-finished and a shallow soaking deck added. A new barbeque and covered patio added. Some of the large plant material was salvaged and nursed back to health and a complete new desert landscape was re-installed to bring the exterior to life.
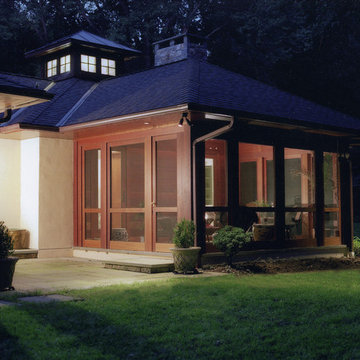
Photography: Gus Ford
Foto de fachada blanca contemporánea de tamaño medio de una planta con revestimiento de estuco y tejado a cuatro aguas
Foto de fachada blanca contemporánea de tamaño medio de una planta con revestimiento de estuco y tejado a cuatro aguas
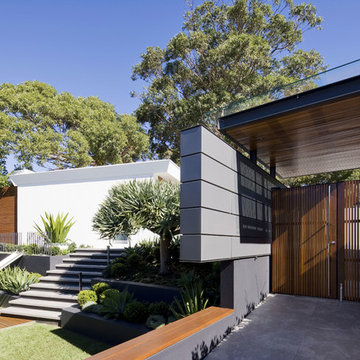
Simon Whitbread Photography
Diseño de fachada contemporánea con revestimiento de estuco y escaleras
Diseño de fachada contemporánea con revestimiento de estuco y escaleras
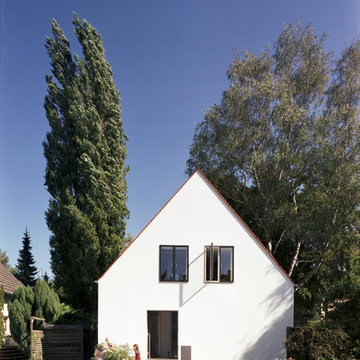
Fotos: Lioba Schneider Architekturfotografie
I Architekt: falke architekten köln
Diseño de fachada de casa blanca contemporánea de tamaño medio de dos plantas con tejado a dos aguas y revestimiento de estuco
Diseño de fachada de casa blanca contemporánea de tamaño medio de dos plantas con tejado a dos aguas y revestimiento de estuco
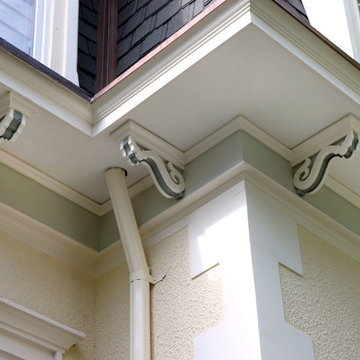
Normandy Design Manager was all about the details in this vintage home addition, even replicating the existing corbels so the entire addition would look as if it had always been there.
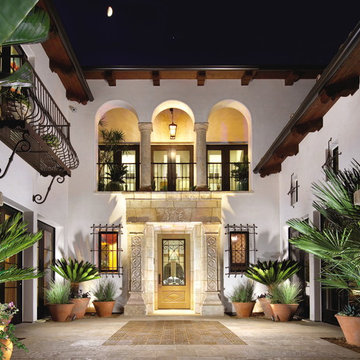
Image provided by 'Ancient Surfaces'
Product name: Antique Biblical Stone Flooring.
Contacts:(212) 461-0245
Email: Sales@ancientsurfaces.com
Website: www.AncientSurfaces.com
Antique reclaimed Limestone flooring pavers unique in its blend and authenticity and rare in it's hardness and beauty.
With every footstep you take on those pavers you travel through a time portal of sorts, connecting you with past generations that have walked and lived their lives on top of it for centuries.
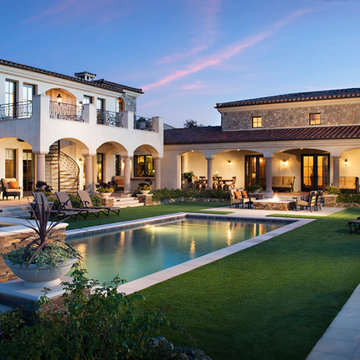
Inspired by European villas, the palette for this home utilizes natural earth tones, along with molded eaves, precast columns, and stone veneer. The design takes full advantage of natural valley view corridors as well as negating the line between interior and exterior living. The use of windows and French doors allows virtually every room in the residence to open up onto the spacious pool courtyard. This allows for an extension of the indoor activities to the exterior.
Photos by: Zack Benson Photography
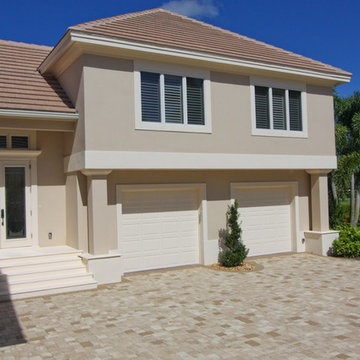
A 1500 sq ft two story addition for this family's guest quarters. We rebuilt the garage, created a separate entrance and added three bedrooms and two bathrooms above.
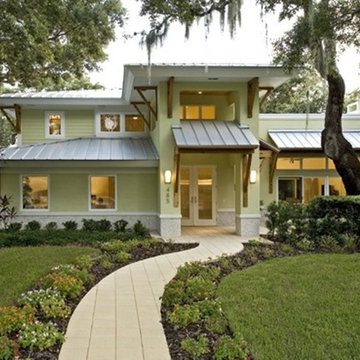
Diseño de fachada de casa verde contemporánea de tamaño medio de dos plantas con revestimiento de estuco, tejado a la holandesa y tejado de metal
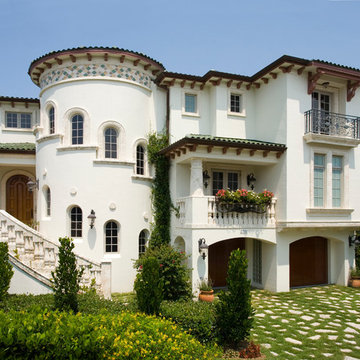
This home has a masonry structure with impact rated clad wood windows and a clay tile roof. It sits on a small beachfront lot. The exterior stone is fossilized coral. The driveway is random fossilized coral with irrigated grass placed between the stones. The exterior is in a fairly traditional Mediterranean style but the interior is more modern and eclectic. Frank Bapte
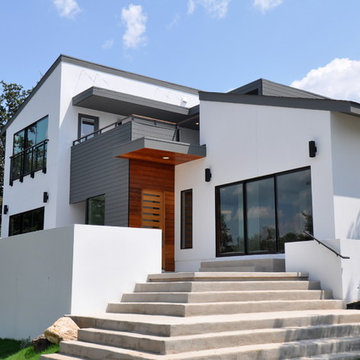
It was important to isARK establish a welcoming approach to the home. The grand terraced steps lead you to the unmistakable new front entry and into the foyer.
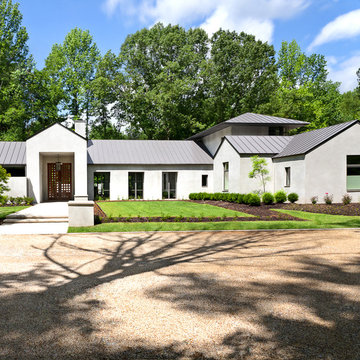
Chad Mellon
Foto de fachada de casa gris minimalista de tamaño medio de una planta con revestimiento de estuco, tejado a dos aguas y tejado de metal
Foto de fachada de casa gris minimalista de tamaño medio de una planta con revestimiento de estuco, tejado a dos aguas y tejado de metal
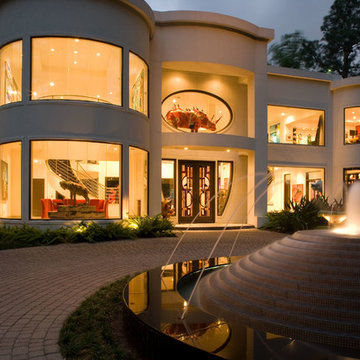
A Memorial-area art collector residing in a chic modern home wanted his house to be more visible from the street. His yard was full of trees, and he asked us to consider removing them and developing a more modern landscape design that would fully complement the exterior of his home. He was a personal friend of ours as well, and he understood that our policy is to preserve as many trees as possible whenever we undertake a project. However, we decided to make an exception in his case for two reasons. For one thing, he was a very close friend to many people in our company. Secondly, large trees simply would not work with a landscape reflective of the modern architecture that his house featured.
The house had been built as story structure that was formed around a blend of unique curves and angles very reminiscent of the geometric patterns common in modern sculpture and art. The windows had been built deliberately large, so that visitors driving up to the house could have a lighted glimpse into the interior, where many sculptures and works of modern art were showcased. The entire residence, in fact, was meant to showcase the eclectic diversity of his artistic tastes, and provide a glimpse at the elegant contents within the home.
He asked us to create more modern look to the landscape that would complement the residence with patterns in vegetation, ornamentation, and a new lighted water fountain that would act like a mirror-image of the home. He also wanted us to sculpt the features we created in such a way as to center the eye of the viewer and draw it up and over the landscape to focus on the house itself.
The challenge was to develop a truly sophisticated modern landscaping design that would compliment, but in no way overpower the façade of the home. In order to do this, we had to focus very carefully on the geometric appearance of the planting areas first. Since the vegetation would be surrounding a very large, circular stone drive, we took advantage of the contours and created a sense of flowing perspective. We were then very careful to plant vegetation that could be maintained at a very low growth height. This was to prevent vegetation from behaving like the previous trees which had blocked the view of the house. Small hedges, ferns, and flowers were planted in winding rows that followed the course of the circular stone driveway that surrounded the fountain.
We then centered this new modern landscape plan with a very sophisticated contemporary fountain. We chose a circular shape for the fountain both to center the eye and to work as a compliment to the curved elements in the home’s exterior design. We selected black granite as the building material, partly because granite speaks to the monumental, and partly because it is a very common material for modern architecture and outdoor contemporary sculpture. We placed the fountain in the very center of the driveway as well, which had the effect of making the entire landscape appear to converge toward the middle of the home’s façade. To add a sense of eclectic refinement to the fountain, we then polished the granite so that anyone driving or walking up to the fountain would see a reflection of the home in the base. To maintain consistency of the circular shape, we radius cut all of the coping around the fountain was all radius cut from polished limestone. The lighter color of the limestone created an archetypal contrast of light and darkness, further contributing to the modern theme of the landscape design, and providing a surface for illumination so the fountain would remain an established keynote on the landscape during the night.
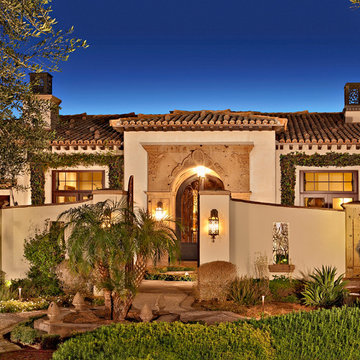
Imagen de fachada beige mediterránea grande de una planta con revestimiento de estuco
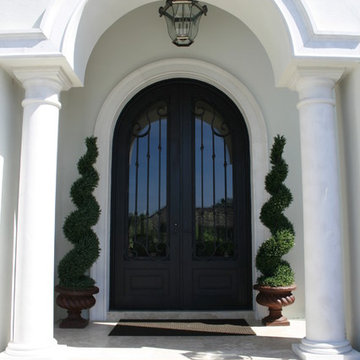
Modelo de fachada mediterránea de tamaño medio de dos plantas con revestimiento de estuco
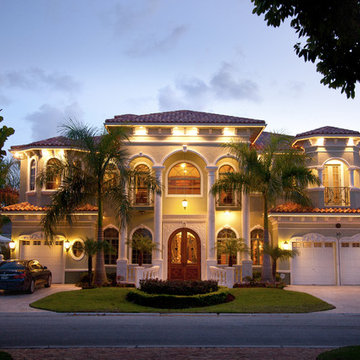
Diseño de fachada de casa beige mediterránea extra grande de dos plantas con revestimiento de estuco, tejado a cuatro aguas y tejado de teja de barro
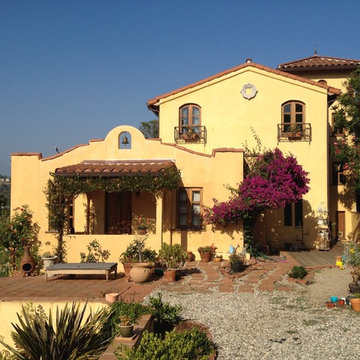
Ejemplo de fachada de casa amarilla de estilo americano grande de dos plantas con revestimiento de estuco, tejado de teja de barro y tejado a dos aguas
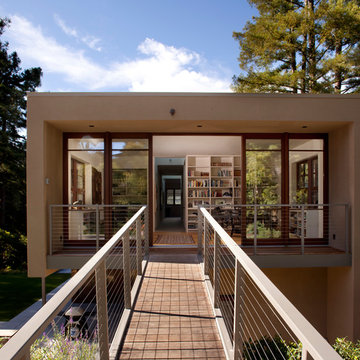
Photo by Paul Dyer
Foto de fachada marrón minimalista de tamaño medio de dos plantas con revestimiento de estuco y tejado plano
Foto de fachada marrón minimalista de tamaño medio de dos plantas con revestimiento de estuco y tejado plano
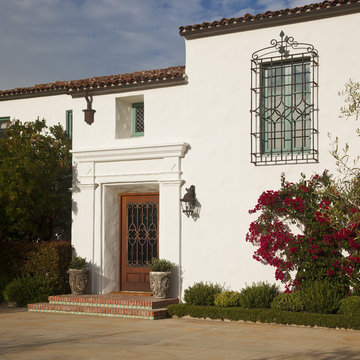
Architect: Don Nulty
Modelo de fachada blanca mediterránea de dos plantas con revestimiento de estuco
Modelo de fachada blanca mediterránea de dos plantas con revestimiento de estuco
51.925 ideas para fachadas con revestimiento de estuco
7
