135 ideas para fachadas con revestimiento de aglomerado de cemento y microcasa
Filtrar por
Presupuesto
Ordenar por:Popular hoy
1 - 20 de 135 fotos
Artículo 1 de 3

Tiny House Exterior
Photography: Gieves Anderson
Noble Johnson Architects was honored to partner with Huseby Homes to design a Tiny House which was displayed at Nashville botanical garden, Cheekwood, for two weeks in the spring of 2021. It was then auctioned off to benefit the Swan Ball. Although the Tiny House is only 383 square feet, the vaulted space creates an incredibly inviting volume. Its natural light, high end appliances and luxury lighting create a welcoming space.

At Studio Shed, we provide end-to-end design, manufacturing, and installation of accessory dwelling units and interiors with our Summit Series model. Our turnkey interior packages allow you to skip the lengthy back-and-forth of a traditional design process without compromising your unique vision!
Featured Studio Shed:
• 20x30 Summit Series
• Volcano Gray Lap Siding
• Timber Bark Doors
• Panda Gray Soffits
• Dark Bronze Aluminum
• Lifestyle Interior Package

Ejemplo de fachada negra nórdica pequeña de dos plantas con revestimiento de aglomerado de cemento, tejado a dos aguas, microcasa y tejado de teja de madera

Diseño de fachada multicolor minimalista pequeña de tres plantas con revestimiento de aglomerado de cemento, tejado plano, microcasa y tejado de teja de madera

Exterior view with large deck. Materials are fire resistant for high fire hazard zones.
Turn key solution and move-in ready from the factory! Built as a prefab modular unit and shipped to the building site. Placed on a permanent foundation and hooked up to utilities on site.
Use as an ADU, primary dwelling, office space or guesthouse

Diseño de fachada azul y blanca moderna de tamaño medio de una planta con revestimiento de aglomerado de cemento, tejado plano, microcasa, tejado de metal y tablilla

Modelo de fachada gris y gris contemporánea pequeña de una planta con revestimiento de aglomerado de cemento, tejado a cuatro aguas, microcasa, tejado de teja de madera y panel y listón

1097 Sq Feet, 3 bedroom, 2.5 bath ADU home with a private entrance and amazing rooftop deck.
Modelo de fachada azul y gris moderna pequeña de dos plantas con revestimiento de aglomerado de cemento, tejado a dos aguas, microcasa, tejado de teja de madera y tablilla
Modelo de fachada azul y gris moderna pequeña de dos plantas con revestimiento de aglomerado de cemento, tejado a dos aguas, microcasa, tejado de teja de madera y tablilla
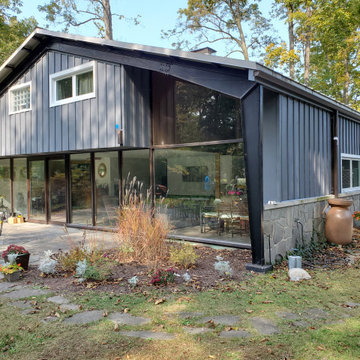
Took a worn out look on a home that needed a face lift standing between new homes. Kept the look and brought it into the 21st century, yet you can reminisce and feel like your back in the 50:s with todays conveniences.

Perfect for a small rental for income or for someone in your family, this one bedroom unit features an open concept.
Diseño de fachada blanca y negra costera pequeña de una planta con revestimiento de aglomerado de cemento, tejado a dos aguas, microcasa, tejado de teja de madera y panel y listón
Diseño de fachada blanca y negra costera pequeña de una planta con revestimiento de aglomerado de cemento, tejado a dos aguas, microcasa, tejado de teja de madera y panel y listón

When we designed this home in 2011, we ensured that the geothermal loop would avoid a future pool. Eleven years later, the dream is complete. Many of the cabana’s elements match the house. Adding a full outdoor kitchen complete with a 1/2 bath, sauna, outdoor shower, and water fountain with bottle filler, and lots of room for entertaining makes it the favorite family hangout. When viewed from the main house, one looks through the cabana into the virgin forest beyond.

Exterior of 400 SF ADU. This project boasts a large vaulted living area in a one bed / one bath design.
ADUs can be rented out for additional income, which can help homeowners offset the cost of their mortgage or other expenses.
ADUs can provide extra living space for family members, guests, or renters.
ADUs can increase the value of a home, making it a wise investment.
Spacehouse ADUs are designed to make the most of every square foot, so you can enjoy all the comforts of home in a smaller space.
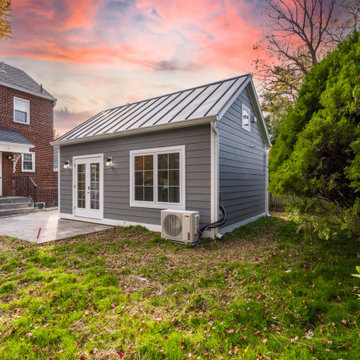
New Accessory Dwelling Unit we completed in Bethesda, MD. The Makara 330, typically a studio, was modified into a 1bedroom for our client who is using as a home for their mother. We built a custom murphy bed so the bedroom can double as a home office when mom isn't in town.
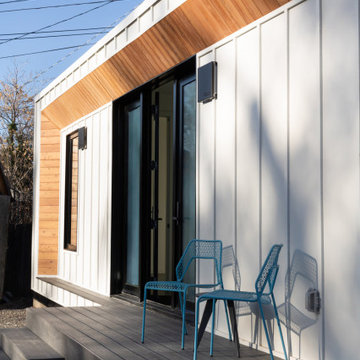
Imagen de fachada blanca minimalista de una planta con revestimiento de aglomerado de cemento, tejado plano, microcasa y panel y listón
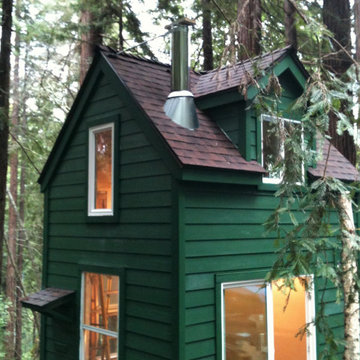
Cabin Style ADU
Imagen de fachada verde y marrón rústica pequeña de dos plantas con revestimiento de aglomerado de cemento, tejado a dos aguas, microcasa y tejado de teja de madera
Imagen de fachada verde y marrón rústica pequeña de dos plantas con revestimiento de aglomerado de cemento, tejado a dos aguas, microcasa y tejado de teja de madera
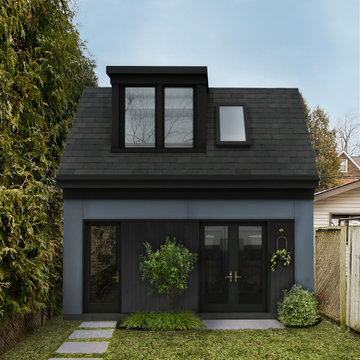
Imagen de fachada azul y negra moderna de dos plantas con revestimiento de aglomerado de cemento, microcasa y tejado de teja de madera
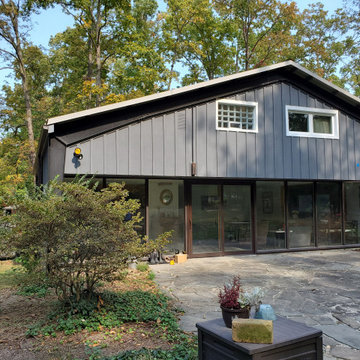
Took a worn out look on a home that needed a face lift standing between new homes. Kept the look and brought it into the 21st century, yet you can reminisce and feel like your back in the 50:s with todays conveniences.
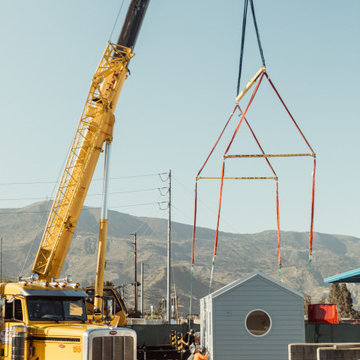
Craned to the site for installation on the foundation
Turn key solution and move-in ready from the factory! Built as a prefab modular unit and shipped to the building site. Placed on a permanent foundation and hooked up to utilities on site.
Use as an ADU, primary dwelling, office space or guesthouse
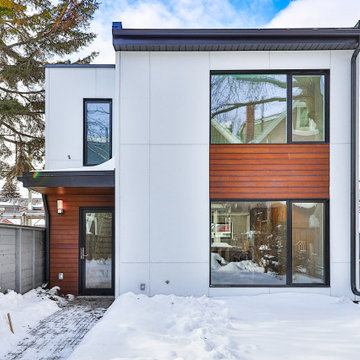
New 2 Story 1,200-square-foot laneway house. The two-bed, two-bath unit had hardwood floors throughout, a washer and dryer; and an open concept living room, dining room and kitchen. This forward thinking secondary building is all Electric, NO natural gas. Heated with air to air heat pumps and supplemental electric baseboard heaters (if needed). Includes future Solar array rough-in and structural built to receive a soil green roof down the road.
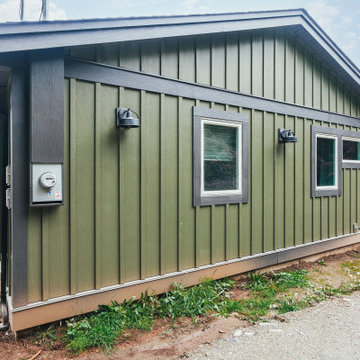
Photo by Brice Ferre.
Imagen de fachada de tamaño medio de una planta con revestimiento de aglomerado de cemento, microcasa y panel y listón
Imagen de fachada de tamaño medio de una planta con revestimiento de aglomerado de cemento, microcasa y panel y listón
135 ideas para fachadas con revestimiento de aglomerado de cemento y microcasa
1