30.477 ideas para fachadas con revestimiento de aglomerado de cemento
Filtrar por
Presupuesto
Ordenar por:Popular hoy
81 - 100 de 30.477 fotos

The front of the house features an open porch, a common feature in the neighborhood. Stairs leading up to it are tucked behind one of a pair of brick walls. The brick was installed with raked (recessed) horizontal joints which soften the overall scale of the walls. The clerestory windows topping the taller of the brick walls bring light into the foyer and a large closet without sacrificing privacy. The living room windows feature a slight tint which provides a greater sense of privacy during the day without having to draw the drapes. An overhang lined on its underside in stained cedar leads to the entry door which again is hidden by one of the brick walls.
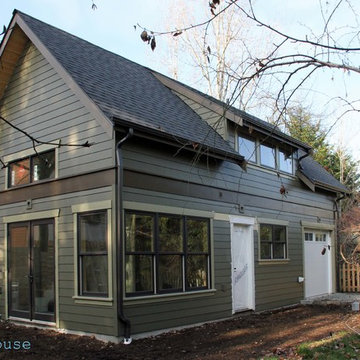
Foto de fachada verde contemporánea pequeña de dos plantas con revestimiento de aglomerado de cemento y tejado a dos aguas
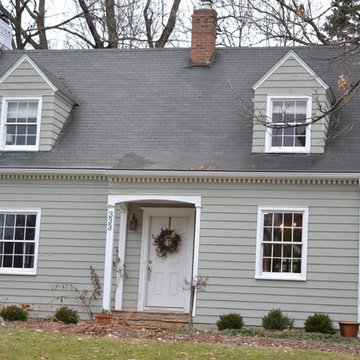
Foto de fachada gris clásica de tamaño medio de dos plantas con revestimiento de aglomerado de cemento y tejado a dos aguas
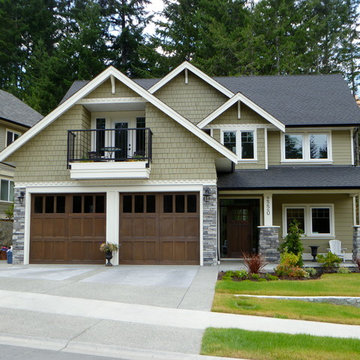
Diseño de fachada de casa gris de estilo americano de tamaño medio de dos plantas con revestimiento de aglomerado de cemento, tejado a dos aguas y tejado de teja de madera

Foto de fachada de casa amarilla de estilo americano pequeña de dos plantas con revestimiento de aglomerado de cemento, tejado a cuatro aguas y tejado de teja de madera
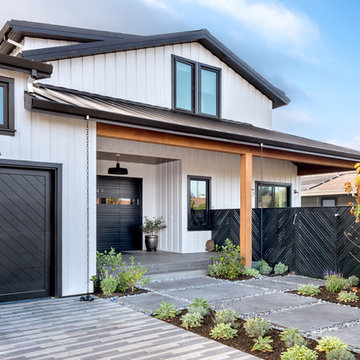
Diseño de fachada blanca campestre grande de dos plantas con revestimiento de aglomerado de cemento y tejado a dos aguas

Diseño de fachada de casa beige de estilo de casa de campo de tamaño medio de una planta con revestimiento de aglomerado de cemento, tejado a dos aguas y tejado de teja de madera
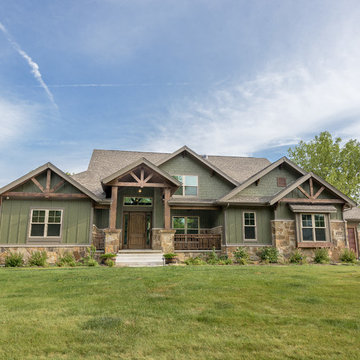
DJK Custom Homes
Modelo de fachada verde rural grande de dos plantas con revestimiento de aglomerado de cemento
Modelo de fachada verde rural grande de dos plantas con revestimiento de aglomerado de cemento
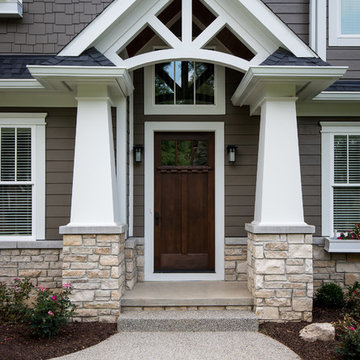
After building their first home this Bloomfield couple didn't have any immediate plans on building another until they saw this perfect property for sale. It didn't take them long to make the decision on purchasing it and moving forward with another building project. With the wife working from home it allowed them to become the general contractor for this project. It was a lot of work and a lot of decision making but they are absolutely in love with their new home. It is a dream come true for them and I am happy they chose me and Dillman & Upton to help them make it a reality.
Photo By: Kate Benjamin
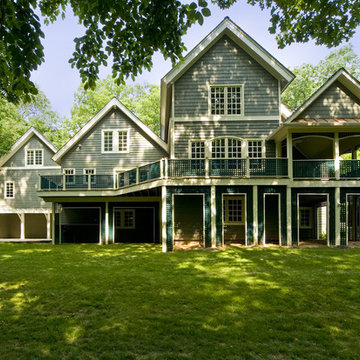
Greg Hadley Photography
Ejemplo de fachada verde tradicional de tres plantas con revestimiento de aglomerado de cemento
Ejemplo de fachada verde tradicional de tres plantas con revestimiento de aglomerado de cemento

Door painted in "Curry", by California Paints
Ejemplo de fachada gris clásica renovada de tamaño medio de tres plantas con revestimiento de aglomerado de cemento y tejado a dos aguas
Ejemplo de fachada gris clásica renovada de tamaño medio de tres plantas con revestimiento de aglomerado de cemento y tejado a dos aguas
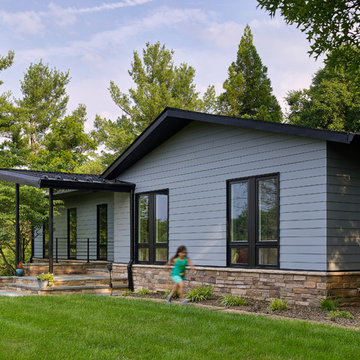
The shape of the angled porch-roof, sets the tone for a truly modern entryway. This protective covering makes a dramatic statement, as it hovers over the front door. The blue-stone terrace conveys even more interest, as it gradually moves upward, morphing into steps, until it reaches the porch.
Porch Detail
The multicolored tan stone, used for the risers and retaining walls, is proportionally carried around the base of the house. Horizontal sustainable-fiber cement board replaces the original vertical wood siding, and widens the appearance of the facade. The color scheme — blue-grey siding, cherry-wood door and roof underside, and varied shades of tan and blue stone — is complimented by the crisp-contrasting black accents of the thin-round metal columns, railing, window sashes, and the roof fascia board and gutters.
This project is a stunning example of an exterior, that is both asymmetrical and symmetrical. Prior to the renovation, the house had a bland 1970s exterior. Now, it is interesting, unique, and inviting.
Photography Credit: Tom Holdsworth Photography
Contractor: Owings Brothers Contracting

Mike Procyk,
Foto de fachada verde de estilo americano de tamaño medio de dos plantas con revestimiento de aglomerado de cemento
Foto de fachada verde de estilo americano de tamaño medio de dos plantas con revestimiento de aglomerado de cemento
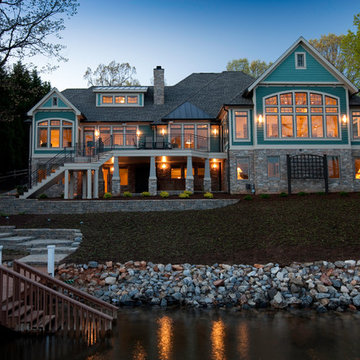
Foto de fachada azul tradicional renovada grande de tres plantas con revestimiento de aglomerado de cemento y tejado a cuatro aguas
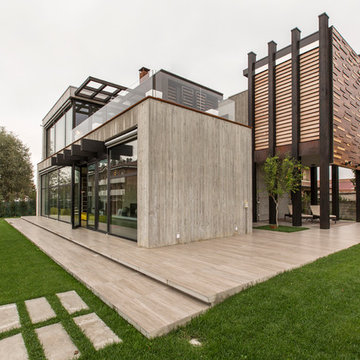
Francesca Anichini
Foto de fachada gris industrial grande de dos plantas con revestimiento de aglomerado de cemento y tejado plano
Foto de fachada gris industrial grande de dos plantas con revestimiento de aglomerado de cemento y tejado plano
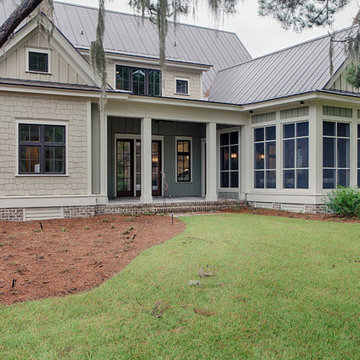
This well-proportioned two-story design offers simplistic beauty and functionality. Living, kitchen, and porch spaces flow into each other, offering an easily livable main floor. The master suite is also located on this level. Two additional bedroom suites and a bunk room can be found on the upper level. A guest suite is situated separately, above the garage, providing a bit more privacy.
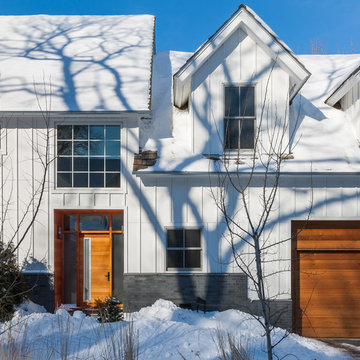
Paul Crosby Architectural Photography
Modelo de fachada blanca clásica renovada de dos plantas con revestimiento de aglomerado de cemento y tejado a dos aguas
Modelo de fachada blanca clásica renovada de dos plantas con revestimiento de aglomerado de cemento y tejado a dos aguas
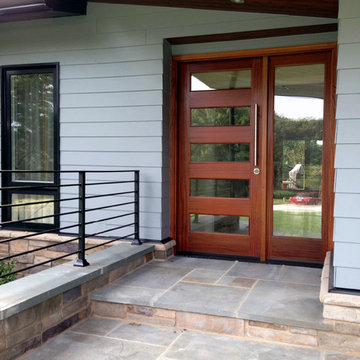
The shape of the angled porch-roof, sets the tone for a truly modern entryway. This protective covering makes a dramatic statement, as it hovers over the front door. The blue-stone terrace conveys even more interest, as it gradually moves upward, morphing into steps, until it reaches the porch.
Porch Detail
The multicolored tan stone, used for the risers and retaining walls, is proportionally carried around the base of the house. Horizontal sustainable-fiber cement board replaces the original vertical wood siding, and widens the appearance of the facade. The color scheme — blue-grey siding, cherry-wood door and roof underside, and varied shades of tan and blue stone — is complimented by the crisp-contrasting black accents of the thin-round metal columns, railing, window sashes, and the roof fascia board and gutters.
This project is a stunning example of an exterior, that is both asymmetrical and symmetrical. Prior to the renovation, the house had a bland 1970s exterior. Now, it is interesting, unique, and inviting.
Photography Credit: Tom Holdsworth Photography
Contractor: Owings Brothers Contracting
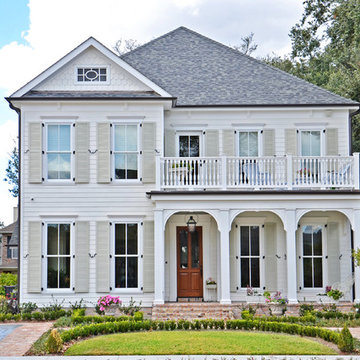
House was built by Hotard General Contracting, Inc. in 2014. Jefferson Door supplied interior and exterior doors, moulding, columns (HB&G), stair parts and hardware for this home.
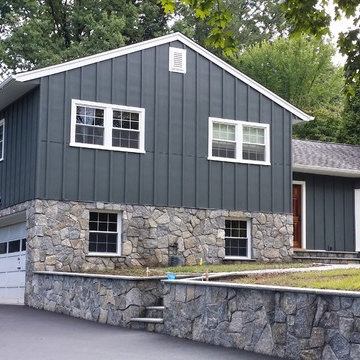
James Hardie Iron Grey Board and Batten siding with new stonework and entry door.
Ejemplo de fachada de casa azul clásica de tamaño medio de dos plantas con revestimiento de aglomerado de cemento, tejado a dos aguas y tejado de teja de madera
Ejemplo de fachada de casa azul clásica de tamaño medio de dos plantas con revestimiento de aglomerado de cemento, tejado a dos aguas y tejado de teja de madera
30.477 ideas para fachadas con revestimiento de aglomerado de cemento
5