276 ideas para fachadas con revestimiento de adobe y tejado a dos aguas
Filtrar por
Presupuesto
Ordenar por:Popular hoy
21 - 40 de 276 fotos
Artículo 1 de 3
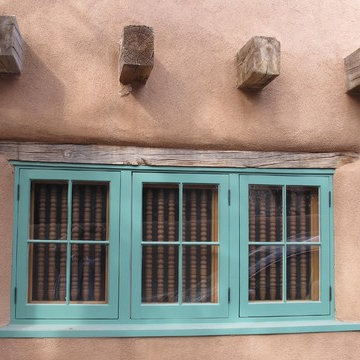
Diseño de fachada de casa marrón de estilo americano grande de dos plantas con revestimiento de adobe, tejado a dos aguas y tejado de varios materiales
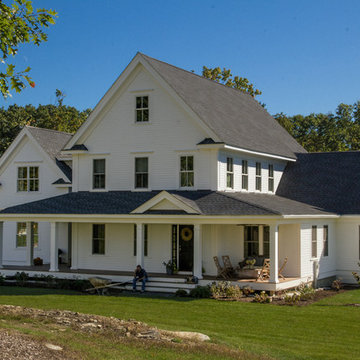
Foto de fachada de casa blanca campestre grande de dos plantas con revestimiento de adobe, tejado a dos aguas y tejado de teja de madera
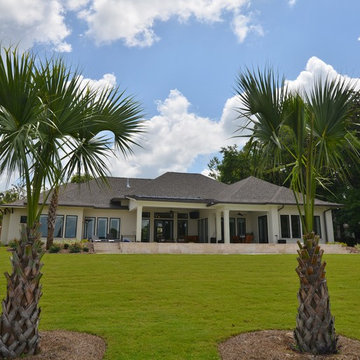
Backyard
Ejemplo de fachada beige contemporánea grande de una planta con revestimiento de adobe y tejado a dos aguas
Ejemplo de fachada beige contemporánea grande de una planta con revestimiento de adobe y tejado a dos aguas

The south courtyard was re-landcape with specimen cacti selected and curated by the owner, and a new hardscape path was laid using flagstone, which was a customary hardscape material used by Robert Evans. The arched window was originally an exterior feature under an existing stairway; the arch was replaced (having been removed during the 1960s), and a arched window added to "re-enclose" the space. Several window openings which had been covered over with stucco were uncovered, and windows fitted in the restored opening. The small loggia was added, and provides a pleasant outdoor breakfast spot directly adjacent to the kitchen.
Architect: Gene Kniaz, Spiral Architects
General Contractor: Linthicum Custom Builders
Photo: Maureen Ryan Photography

Gable roof forms connecting upper and lower level and creating dynamic proportions for modern living. pool house with gym, steam shower and sauna, guest accommodation and living space
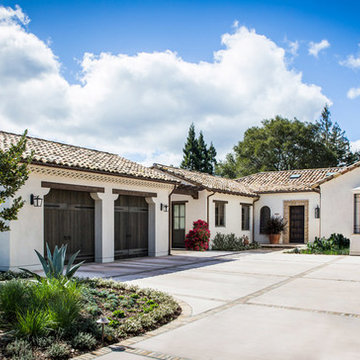
4200sf residence on a half-acre lot. We used a rustic antique roof tile as a nice contrast to the white plaster walls. Simple building forms with nice details create a house that is economical, elegant, and timeless.
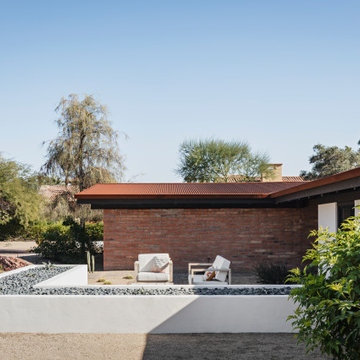
Photo by Roehner + Ryan
Imagen de fachada de casa de estilo americano de una planta con revestimiento de adobe, tejado a dos aguas y tejado de metal
Imagen de fachada de casa de estilo americano de una planta con revestimiento de adobe, tejado a dos aguas y tejado de metal
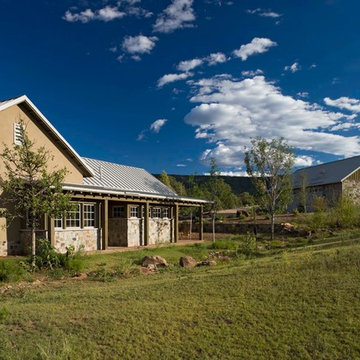
david marlow
Imagen de fachada de casa beige y blanca de estilo de casa de campo grande de una planta con revestimiento de adobe, tejado a dos aguas y tejado de metal
Imagen de fachada de casa beige y blanca de estilo de casa de campo grande de una planta con revestimiento de adobe, tejado a dos aguas y tejado de metal
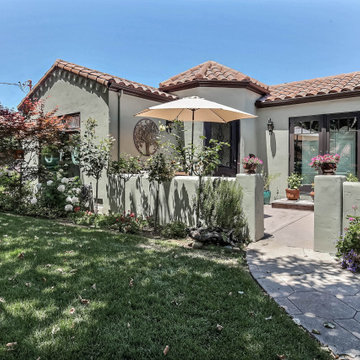
Foto de fachada de casa gris mediterránea pequeña de una planta con revestimiento de adobe, tejado a dos aguas y tejado de teja de barro
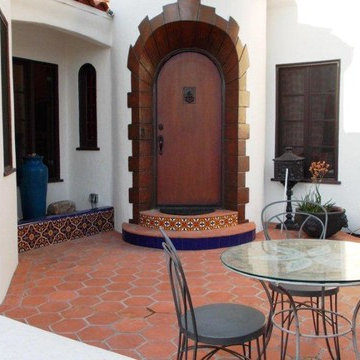
Foto de fachada blanca mediterránea de tamaño medio de una planta con revestimiento de adobe y tejado a dos aguas
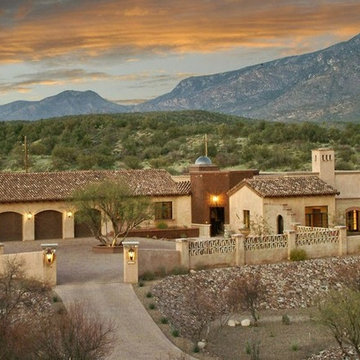
THE BIRDSEYE VIEW: to a Mexican Colonial Hacienda, nestled in the basin of the Catalina Mountains. Sited on a 5-acre lot, this home captures the grandeur of the Catalina Mountains from the Great Family Room, Kitchen/Nook, Master Bedroom, and Library. The exterior beauty is achieved with masonry walls with an adobe stucco veneer, and cinched clay tile roofing. A hexagon of chocolate pima block is the open entry-courtyard that welcomes the Visitor into this warm Hacienda. While beyond, is the glass tile dome of the four-arched tower/vestibule to the Master Bedroom.
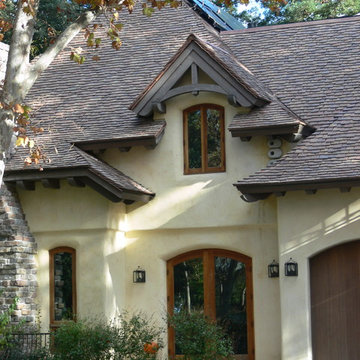
Designed and building supervised by owner.
Tile: Country French in 3 size 2 thickness 3 color blend
This residence sits on the corner of a T junction facing a public park. The color blend of the roof compliments perfectly the soft shades of the stucco and quickly mellowed down so that the house blends perfectly with the established neighborhood.
Residence in Haverford PA (Hilzinger)
Architect: Peter Zimmerman Architects of Berwyn PA
Builder: Griffiths Construction of Chester Springs PA
Roofer Fergus Sweeney LLC of Downingtown PA
This was a re-model and addition to an existing residence. The original roof had been cedar but the architect specified our handmade English tiles. The client wanted a brown roof but did not like a mono dark color so we created this multi shaded roof which met his requirements perfectly. We supplied Arris style hips which allows the roof to fold over at the corners rather than using bulky hip tiles which draw attention to the hips.
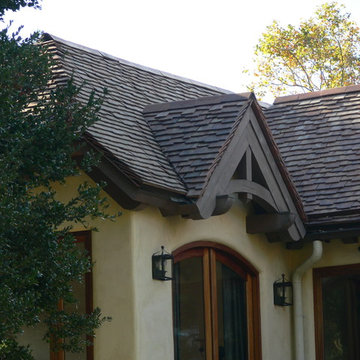
Designed and building supervised by owner.
Tile: Country French in 3 size 2 thickness 3 color blend
This residence sits on the corner of a T junction facing a public park. The color blend of the roof compliments perfectly the soft shades of the stucco and quickly mellowed down so that the house blends perfectly with the established neighborhood.
Residence in Haverford PA (Hilzinger)
Architect: Peter Zimmerman Architects of Berwyn PA
Builder: Griffiths Construction of Chester Springs PA
Roofer Fergus Sweeney LLC of Downingtown PA
This was a re-model and addition to an existing residence. The original roof had been cedar but the architect specified our handmade English tiles. The client wanted a brown roof but did not like a mono dark color so we created this multi shaded roof which met his requirements perfectly. We supplied Arris style hips which allows the roof to fold over at the corners rather than using bulky hip tiles which draw attention to the hips.
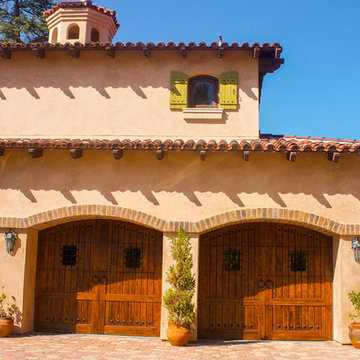
Ejemplo de fachada de casa beige mediterránea grande de dos plantas con revestimiento de adobe, tejado a dos aguas y tejado de teja de madera
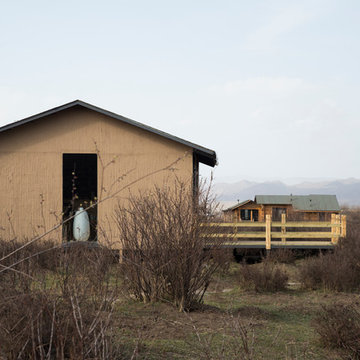
A contemporary building covered in traditional materials. Modern steel framing allows for large windows and fast construction in any climate. Photos by Norden Camp www.NordenTravel.com
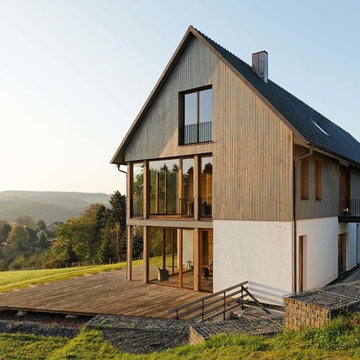
Fotografie: Thomas Koculak
Imagen de fachada campestre grande de tres plantas con revestimiento de adobe y tejado a dos aguas
Imagen de fachada campestre grande de tres plantas con revestimiento de adobe y tejado a dos aguas
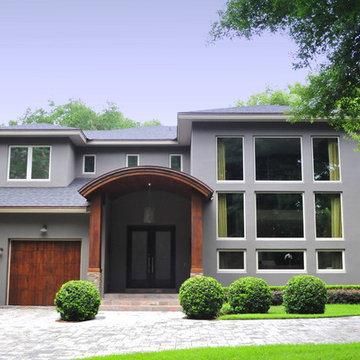
Diseño de fachada gris actual a niveles con revestimiento de adobe y tejado a dos aguas
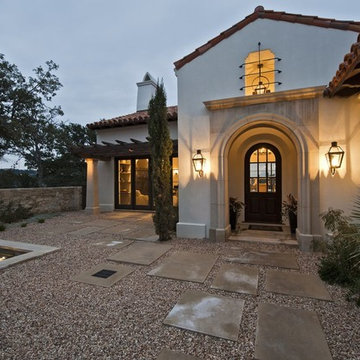
Inviting courtyard and custom build by Ryan Street & Associates. Bevolo front entry lanterns and I spy a Bevolo French Quarter Yoke in the entry upstairs window.
Photo Credit: Merrick Alles
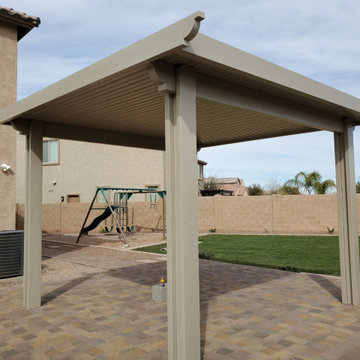
We installed this Alumawood Pergola for a homeowner in San Tan Valley, AZ. The owner chose a beige color, which matches nicely with the home’s exterior and brick fence. We installed pavers of varying shades of muted browns, which add a little more color without detracting from the pergola itself. This is the perfect spot for adults to relax while the kids enjoy themselves on the playset.
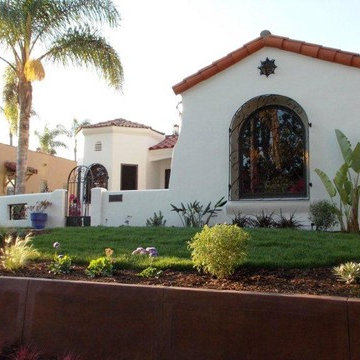
Modelo de fachada blanca mediterránea de tamaño medio de una planta con revestimiento de adobe y tejado a dos aguas
276 ideas para fachadas con revestimiento de adobe y tejado a dos aguas
2