407 ideas para fachadas clásicas renovadas a niveles
Filtrar por
Presupuesto
Ordenar por:Popular hoy
1 - 20 de 407 fotos
Artículo 1 de 3

Tri-Level with mountain views
Modelo de fachada de casa azul y marrón tradicional renovada de tamaño medio a niveles con revestimiento de vinilo, tejado a dos aguas, tejado de teja de madera y panel y listón
Modelo de fachada de casa azul y marrón tradicional renovada de tamaño medio a niveles con revestimiento de vinilo, tejado a dos aguas, tejado de teja de madera y panel y listón

This 1964 split-level looked like every other house on the block before adding a 1,000sf addition over the existing Living, Dining, Kitchen and Family rooms. New siding, trim and columns were added throughout, while the existing brick remained.

Martin Vecchio
Modelo de fachada de casa beige tradicional renovada grande a niveles con revestimiento de estuco
Modelo de fachada de casa beige tradicional renovada grande a niveles con revestimiento de estuco
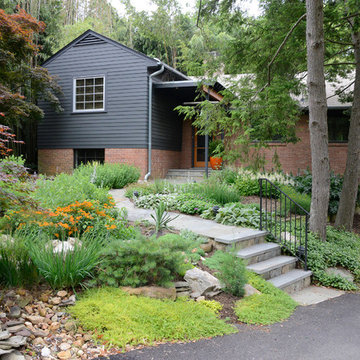
Imagen de fachada gris tradicional renovada de tamaño medio a niveles con revestimiento de aglomerado de cemento y tejado a dos aguas

An add-level and total remodel project that transformed a split-level home to a modern farmhouse.
Modelo de fachada de casa blanca y marrón clásica renovada de tamaño medio a niveles con revestimiento de aglomerado de cemento, tejado a dos aguas, tejado de teja de madera y tablilla
Modelo de fachada de casa blanca y marrón clásica renovada de tamaño medio a niveles con revestimiento de aglomerado de cemento, tejado a dos aguas, tejado de teja de madera y tablilla
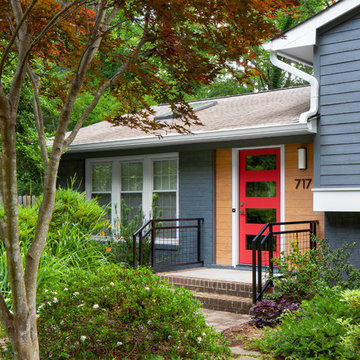
Split level modern entry
Diseño de fachada azul tradicional renovada de tamaño medio a niveles con revestimiento de aglomerado de cemento y tejado a dos aguas
Diseño de fachada azul tradicional renovada de tamaño medio a niveles con revestimiento de aglomerado de cemento y tejado a dos aguas
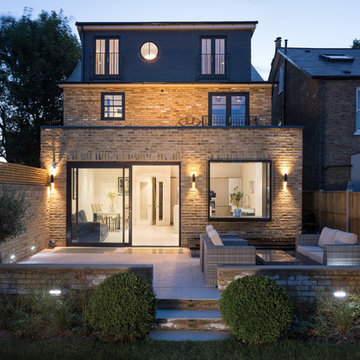
Contractor - Hughes Developments
Photographer - Adam Scott
Modelo de fachada beige tradicional renovada grande a niveles con revestimiento de ladrillo
Modelo de fachada beige tradicional renovada grande a niveles con revestimiento de ladrillo

Cottage stone thin veneer, new LP siding and trim, new Marvin windows with new divided lite patterns, new stained oak front door and light fixtures
Imagen de fachada de casa gris y negra clásica renovada de tamaño medio a niveles con revestimiento de piedra, tejado a cuatro aguas, tejado de teja de madera y tablilla
Imagen de fachada de casa gris y negra clásica renovada de tamaño medio a niveles con revestimiento de piedra, tejado a cuatro aguas, tejado de teja de madera y tablilla
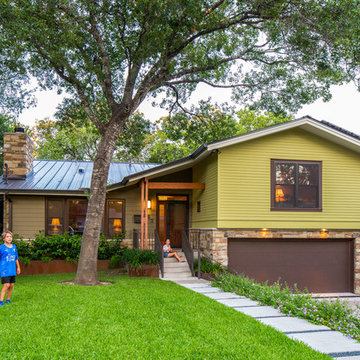
fiber cement siding painted Cleveland Green (7" siding), Sweet Vibrations (4" siding), and Texas Leather (11" siding)—all by Benjamin Moore • window trim and clerestory band painted Night Horizon by Benjamin Moore • soffit & fascia painted Camouflage by Benjamin Moore • Photography by Tre Dunham
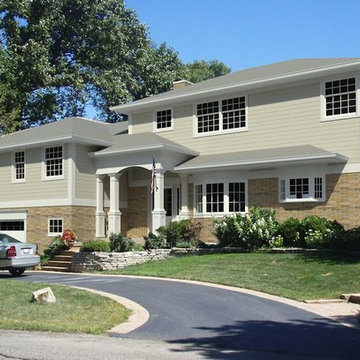
Conceptual Rendering
Foto de fachada verde tradicional renovada pequeña a niveles con revestimientos combinados
Foto de fachada verde tradicional renovada pequeña a niveles con revestimientos combinados
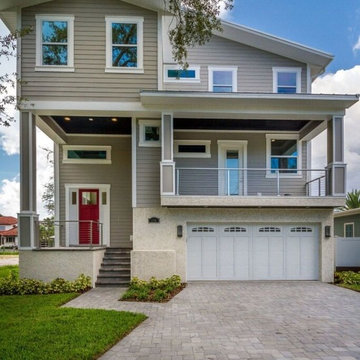
Diseño de fachada de casa beige clásica renovada de tamaño medio a niveles con revestimiento de madera y tejado a dos aguas
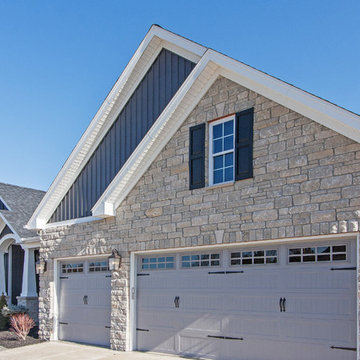
Arrowhead Building Supply in St. Peters, MO was the source for several key features of this house by Steve Thomas Custom Homes in Lake St. Louis.
ROOF: Owens Corning Duration shingle in Onyx
VINYL SIDING: vertical board and batten siding is Royal Woodland in Ironstone
SHUTTERS: 2 raised panel in black by Mid America
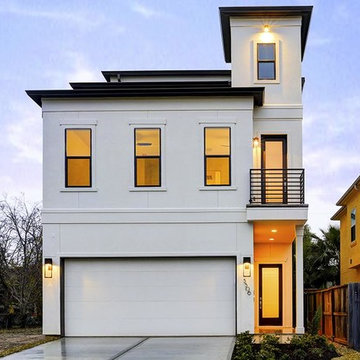
Modelo de fachada blanca tradicional renovada a niveles con revestimiento de estuco y tejado plano
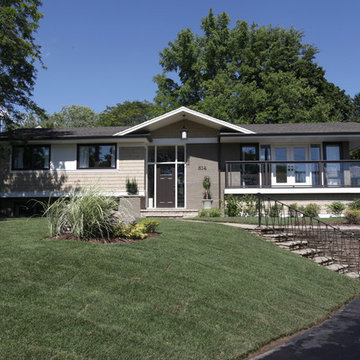
This exterior photo shows the stained brick, linen trim details and cedar shake accents.
Foto de fachada beige clásica renovada grande a niveles con revestimiento de ladrillo y tejado a cuatro aguas
Foto de fachada beige clásica renovada grande a niveles con revestimiento de ladrillo y tejado a cuatro aguas
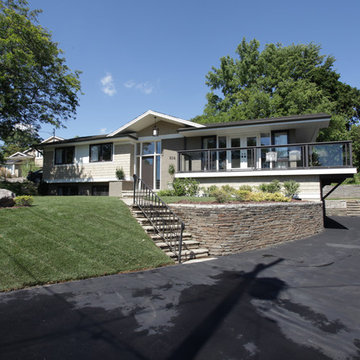
This exterior photo shows the stained brick, linen trim details and cedar shake accents.
Modelo de fachada beige clásica renovada grande a niveles con revestimiento de ladrillo y tejado a cuatro aguas
Modelo de fachada beige clásica renovada grande a niveles con revestimiento de ladrillo y tejado a cuatro aguas

Lakeside Exterior with Rustic wood siding, plenty of windows, stone landscaping, and boathouse with deck.
Diseño de fachada de casa marrón y negra tradicional renovada grande a niveles con revestimiento de madera, tejado a dos aguas, tejado de varios materiales y panel y listón
Diseño de fachada de casa marrón y negra tradicional renovada grande a niveles con revestimiento de madera, tejado a dos aguas, tejado de varios materiales y panel y listón
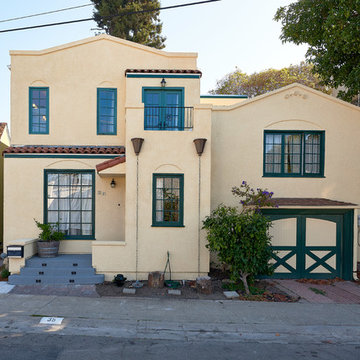
As often happens my clients came to me after having their first child. Their home was small but they loved the location and opted to add on instead of move. Their wish list: a master bedroom with separate walk-in closets, a bathroom with both a tub and a shower and a home office with a “hidden door”. The addition was designed in keeping with the existing small scale of spaces so that the new rooms fit neatly above one side of the split level home. The roof of the existing front entry will become a small deck off the office space while the master bedroom at rear will open to a small balcony.
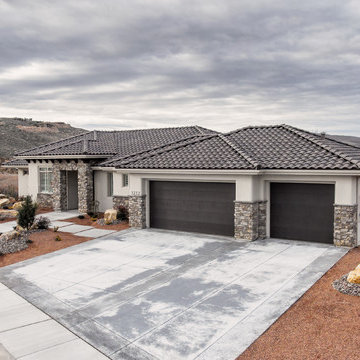
This walkout home is inviting as your enter through eight foot tall doors. The hardwood floor throughout enhances the comfortable spaciousness this home provides with excellent sight lines throughout the main floor. Feel comfortable entertaining both inside and out with a multi-leveled covered patio connected to a game room on the lower level, or run away to your secluded private covered patio off the master bedroom overlooking stunning panoramas of red cliffs and sunsets. You will never be lacking for storage as this home comes fully equipped with two walk-in closets and a storage room in the basement. This beautifully crafted home was built with your family in mind.
Jeremiah Barber
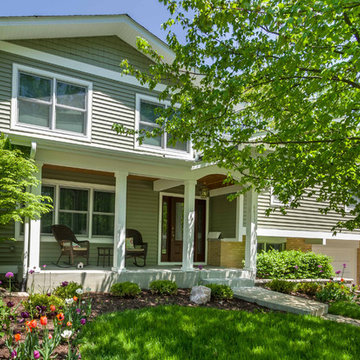
This 1964 split-level looked like every other house on the block before adding a 1,000sf addition over the existing Living, Dining, Kitchen and Family rooms. New siding, trim and columns were added throughout, while the existing brick remained.
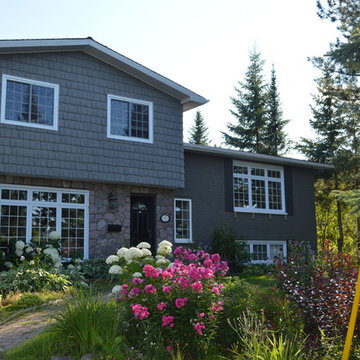
The white siding was replaced with a shaker style vinyl siding. The brick is painted in Para "Rebel", shutters and garage door are painted in Para "Critic's Review". The cleats under the window will hold a black window box.
407 ideas para fachadas clásicas renovadas a niveles
1