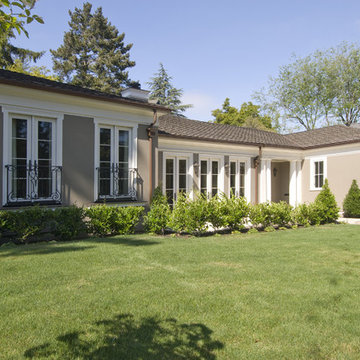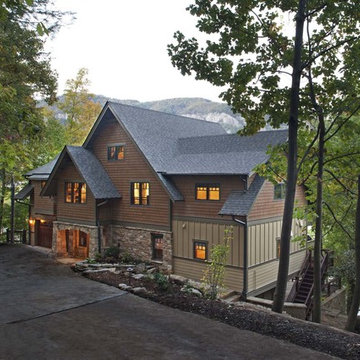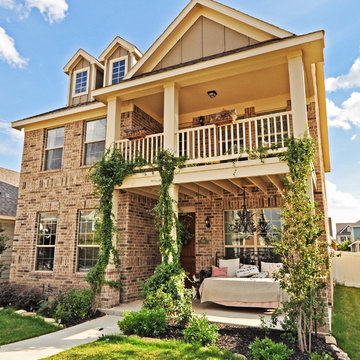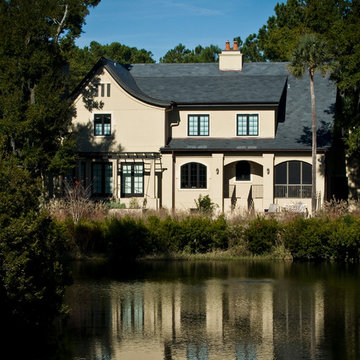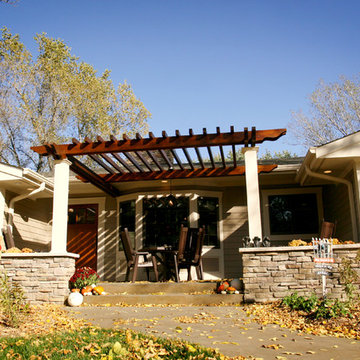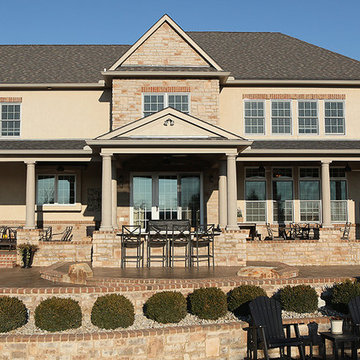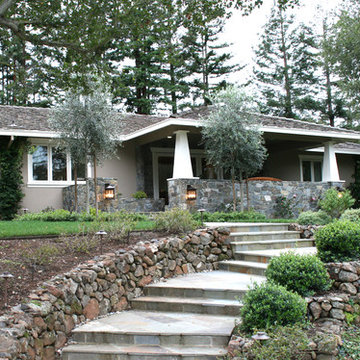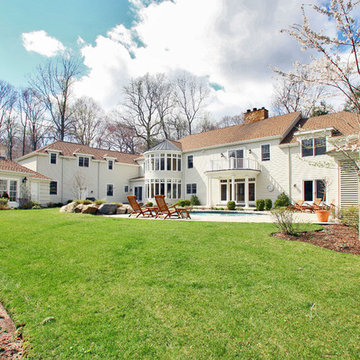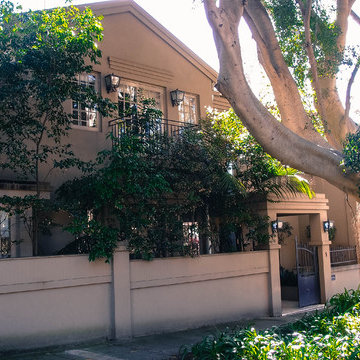23 ideas para fachadas clásicas
Filtrar por
Presupuesto
Ordenar por:Popular hoy
1 - 20 de 23 fotos
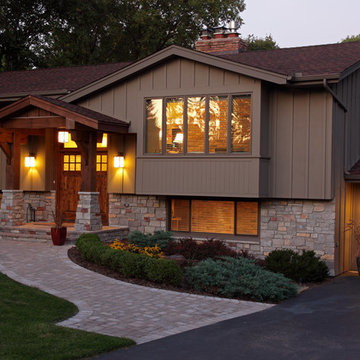
How do you make a split entry not look like a split entry?
Several challenges presented themselves when designing the new entry/portico. The homeowners wanted to keep the large transom window above the front door and the need to address “where is” the front entry and of course, curb appeal.
With the addition of the new portico, custom built cedar beams and brackets along with new custom made cedar entry and garage doors added warmth and style.
Final touches of natural stone, a paver stoop and walkway, along professionally designed landscaping.
This home went from ordinary to extraordinary!
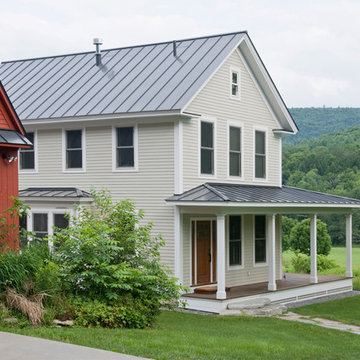
by Robert Swinburne
New addition to an existing barn in Southern Vermont
Imagen de fachada clásica de dos plantas
Imagen de fachada clásica de dos plantas
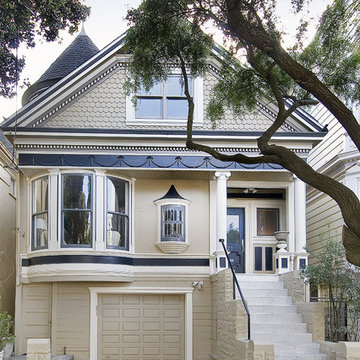
Street facing front Facade
Photo by: John D Hayes of OpenHomes Photography
Ejemplo de fachada tradicional pequeña de dos plantas
Ejemplo de fachada tradicional pequeña de dos plantas
Encuentra al profesional adecuado para tu proyecto
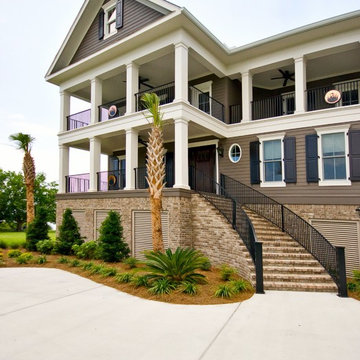
A.Kinard
Modelo de fachada clásica con revestimiento de ladrillo
Modelo de fachada clásica con revestimiento de ladrillo
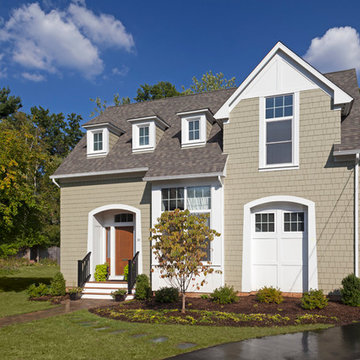
Street view. Photo by C.B. Vernlund Photo Imaging; Kemper Associates Architects, LLC; Nelson Construction, LLC; Richard Ott Design Source;
Imagen de fachada beige clásica pequeña de dos plantas con revestimiento de madera
Imagen de fachada beige clásica pequeña de dos plantas con revestimiento de madera
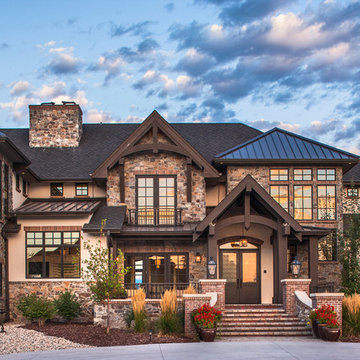
Modelo de fachada beige tradicional grande de dos plantas con revestimiento de piedra y tejado a cuatro aguas
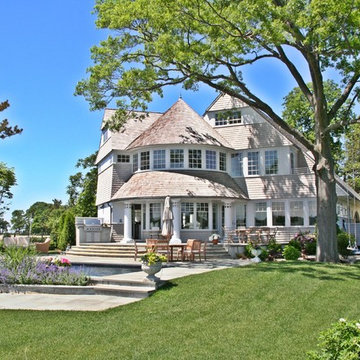
Imagen de fachada de casa gris clásica de tamaño medio de tres plantas con revestimiento de vinilo, tejado a dos aguas y tejado de teja de madera
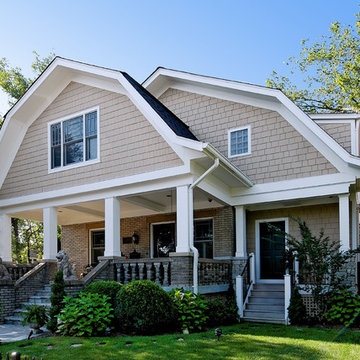
The client wanted a previous, smaller addition to be torn down and replaced by a new three-level, L-shaped deisgn build addition that wrapped around the existing home on two sides.
© Bob Narod Photography and BOWA
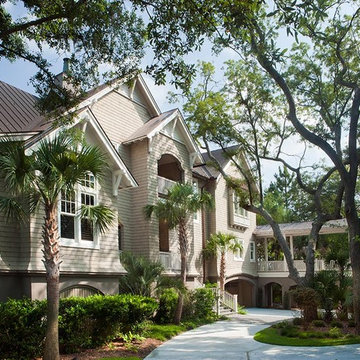
Imagen de fachada clásica grande de dos plantas con revestimiento de madera
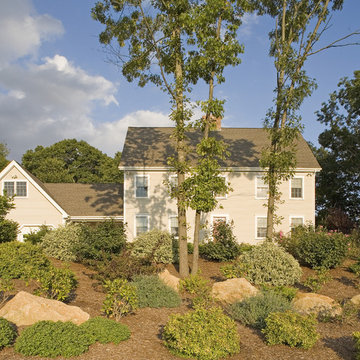
Front exterior of a custom Colonial in southern Connecticut. Custom-designed and pre-cut by Habitat Post & Beam, Inc. This house was shipped to the job site where it was assembled by a local builder. Photos by Michael Penney, architectural photographer IMPORTANT NOTE: We are not involved in the finish or decoration of these homes, so it is unlikely that we can answer any questions about elements that were not part of our kit package, i.e., specific elements of the spaces such as appliances, colors, lighting, furniture, landscaping, etc.
23 ideas para fachadas clásicas
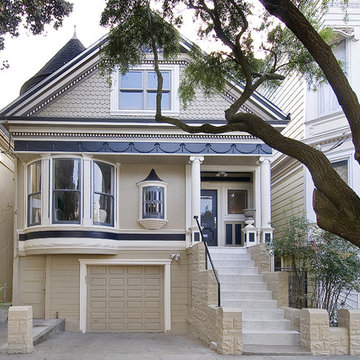
Street facing front Façade
Photo by: John D Hayes of OpenHomes Photography
Diseño de fachada tradicional pequeña de dos plantas
Diseño de fachada tradicional pequeña de dos plantas
1
