45 ideas para fachadas clásicas con techo de mariposa
Filtrar por
Presupuesto
Ordenar por:Popular hoy
1 - 20 de 45 fotos
Artículo 1 de 3

Intentional placement of trees and perimeter plantings frames views of the home and offers light relief from late afternoon sun angles. Paving edges are softened by casual planting textures, reinforcing a cottage aesthetic.
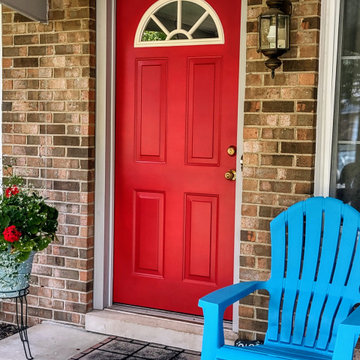
Three coats of paint were applied to this exterior door and several light coats of spray paint on the plastic window frame.
Foto de fachada de casa marrón y marrón clásica de una planta con revestimiento de ladrillo, techo de mariposa y tejado de teja de madera
Foto de fachada de casa marrón y marrón clásica de una planta con revestimiento de ladrillo, techo de mariposa y tejado de teja de madera
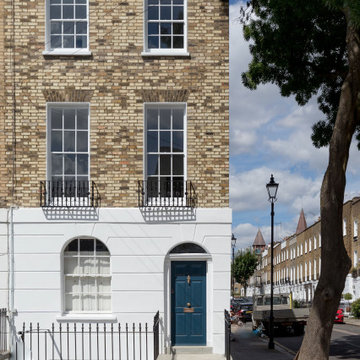
The front of the home is beautiful and welcoming in its own right. The windows were renovated to a high standard, with glass panes replaced throughout. The paint was stripped back and refreshed in a bright white, and the front door replaced in a gorgeous navy blue, adding character while working nicely with the traditional features of the property. The roof was replaced as part of the works, giving it new life for years to come.
Discover more here: https://absoluteprojectmanagement.com/portfolio/sarah-islington/

FPArchitects have restored and refurbished a four-storey grade II listed Georgian mid terrace in London's Limehouse, turning the gloomy and dilapidated house into a bright and minimalist family home.
Located within the Lowell Street Conservation Area and on one of London's busiest roads, the early 19th century building was the subject of insensitive extensive works in the mid 1990s when much of the original fabric and features were lost.
FPArchitects' ambition was to re-establish the decorative hierarchy of the interiors by stripping out unsympathetic features and insert paired down decorative elements that complement the original rusticated stucco, round-headed windows and the entrance with fluted columns.
Ancillary spaces are inserted within the original cellular layout with minimal disruption to the fabric of the building. A side extension at the back, also added in the mid 1990s, is transformed into a small pavilion-like Dining Room with minimal sliding doors and apertures for overhead natural light.
Subtle shades of colours and materials with fine textures are preferred and are juxtaposed to dark floors in veiled reference to the Regency and Georgian aesthetics.
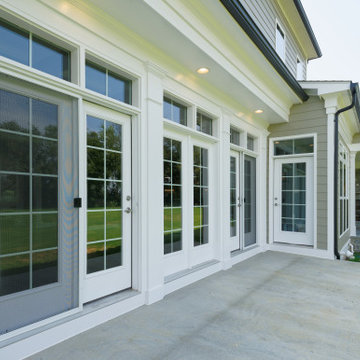
Beautiful french doors leading out to the concrete patio offering easy indoor-outdoor access, perfect for entertaining.
Ejemplo de fachada de casa negra y multicolor tradicional extra grande de tres plantas con tejado de varios materiales, tablilla, revestimiento de aglomerado de cemento y techo de mariposa
Ejemplo de fachada de casa negra y multicolor tradicional extra grande de tres plantas con tejado de varios materiales, tablilla, revestimiento de aglomerado de cemento y techo de mariposa
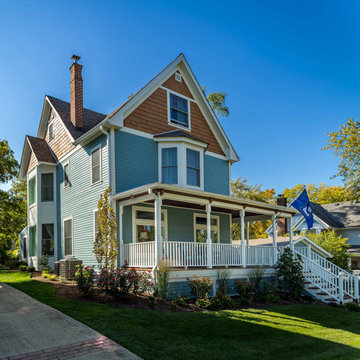
Modelo de fachada de casa azul y marrón tradicional grande de tres plantas con revestimiento de vinilo, tejado de teja de barro, tablilla, escaleras y techo de mariposa
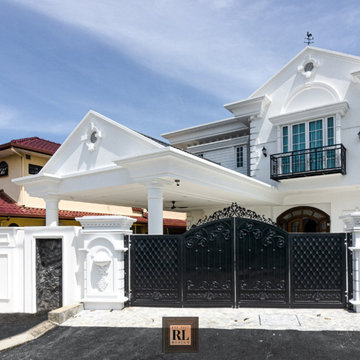
This victorian house taken 2 years from design to built, until obtaining CCC. It was a dream come true for the owner who use to lives in London, where the inspiration and requirements on such British colonial theme was implemented. This astonishing home stands out among other houses in the neighborhood was curated by profesional architecture associate Chris Tang and Chris Lau.
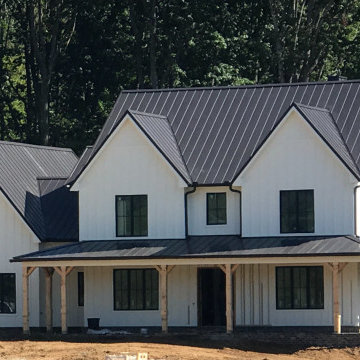
Burell Built Exteriors & Roofing Company LLC, 7328 Deane Hill Drive, Knoxville, Tennessee 37919, United States,
(865) 238-2628; We have built our business on maintaining sustainable relationships with our clients in Knoxville TN. We achieve that by providing excellent communication, expertise in our industry and a quality product. The most rewarding part of our business has been helping our clients overcome challenging roof issues in which we have been able to provide solutions for. Our roofing solutions are custom tailored to our individual clients needs in Knoxville TN area as there is no one size fits all in this industry.
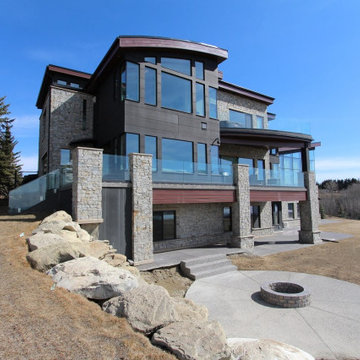
The Calgary Grand is a 12,000 Sq Ft Custom Home located in the highly sought after community of Bearspaw West of Calgary, Alberta. This Luxury Custom Development leaves nothing to be desired. Boasting larger than life scenic windows, a massive swimming pool, indoor rock waterfalls and a saltwater aquarium to name a few of the features.
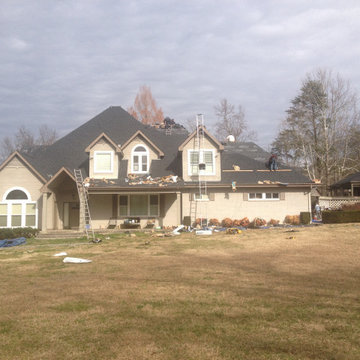
Burell Built Exteriors & Roofing Company LLC, 7328 Deane Hill Drive, Knoxville, Tennessee 37919, United States,
(865) 238-2628; We have built our business on maintaining sustainable relationships with our clients in Knoxville TN. We achieve that by providing excellent communication, expertise in our industry and a quality product. The most rewarding part of our business has been helping our clients overcome challenging roof issues in which we have been able to provide solutions for. Our roofing solutions are custom tailored to our individual clients needs in Knoxville TN area as there is no one size fits all in this industry.
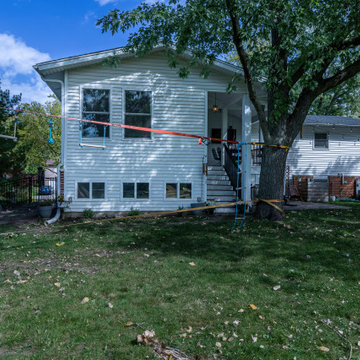
Foto de fachada de casa blanca y gris tradicional de una planta con revestimiento de madera, techo de mariposa, tejado de teja de madera y tablilla
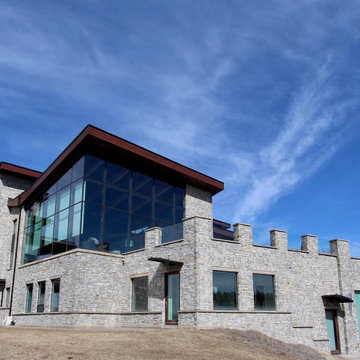
The Calgary Grand is a 12,000 Sq Ft Custom Home located in the highly sought after community of Bearspaw West of Calgary, Alberta. This Luxury Custom Development leaves nothing to be desired. Boasting larger than life scenic windows, a massive swimming pool, indoor rock waterfalls and a saltwater aquarium to name a few of the features.
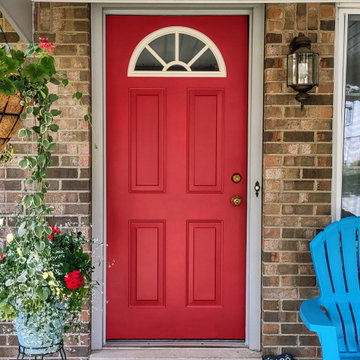
Three coats of paint were applied to this exterior door and several light coats of spray paint on the plastic window frame.
Modelo de fachada de casa marrón y marrón tradicional de una planta con revestimiento de ladrillo, techo de mariposa y tejado de teja de madera
Modelo de fachada de casa marrón y marrón tradicional de una planta con revestimiento de ladrillo, techo de mariposa y tejado de teja de madera
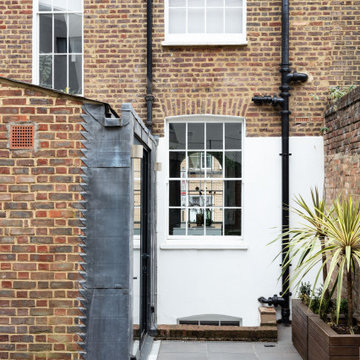
FPArchitects have restored and refurbished a four-storey grade II listed Georgian mid terrace in London's Limehouse, turning the gloomy and dilapidated house into a bright and minimalist family home.
Located within the Lowell Street Conservation Area and on one of London's busiest roads, the early 19th century building was the subject of insensitive extensive works in the mid 1990s when much of the original fabric and features were lost.
FPArchitects' ambition was to re-establish the decorative hierarchy of the interiors by stripping out unsympathetic features and insert paired down decorative elements that complement the original rusticated stucco, round-headed windows and the entrance with fluted columns.
Ancillary spaces are inserted within the original cellular layout with minimal disruption to the fabric of the building. A side extension at the back, also added in the mid 1990s, is transformed into a small pavilion-like Dining Room with minimal sliding doors and apertures for overhead natural light.
Subtle shades of colours and materials with fine textures are preferred and are juxtaposed to dark floors in veiled reference to the Regency and Georgian aesthetics.
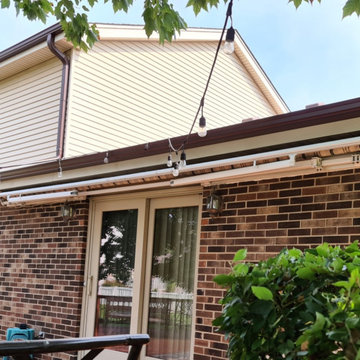
Modelo de fachada de casa beige tradicional de tamaño medio de dos plantas con revestimiento de metal, techo de mariposa y tejado de teja de madera
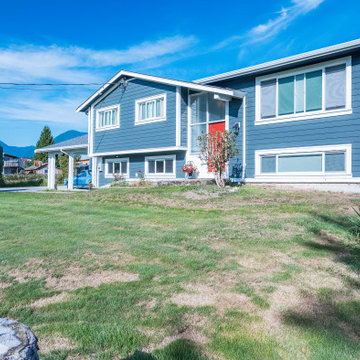
Photo by Brice Ferre
Diseño de fachada de casa azul clásica de tamaño medio de dos plantas con revestimiento de madera, techo de mariposa y tejado de teja de madera
Diseño de fachada de casa azul clásica de tamaño medio de dos plantas con revestimiento de madera, techo de mariposa y tejado de teja de madera

The Pennsylvania long distance movers network of personnel and equipment takes care of transporting the client’s household possessions safely and efficiently to the new location.
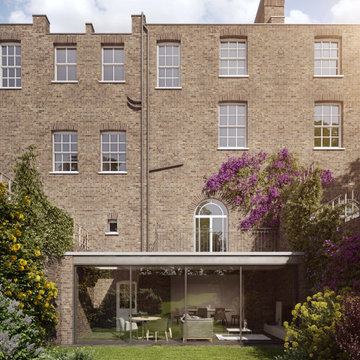
Rear extension and full renovation of a Victorian House in Mayfair
Collaboration in ´Mayfair House´ Restoration & Etension project by Urban Infill
Modelo de fachada de casa pareada gris clásica de tamaño medio con revestimiento de ladrillo, techo de mariposa y tejado de teja de barro
Modelo de fachada de casa pareada gris clásica de tamaño medio con revestimiento de ladrillo, techo de mariposa y tejado de teja de barro
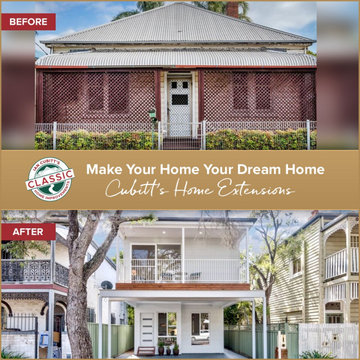
Renovation and First Floor Extension
Imagen de fachada de casa pareada blanca tradicional pequeña de dos plantas con revestimientos combinados, techo de mariposa y tejado de metal
Imagen de fachada de casa pareada blanca tradicional pequeña de dos plantas con revestimientos combinados, techo de mariposa y tejado de metal
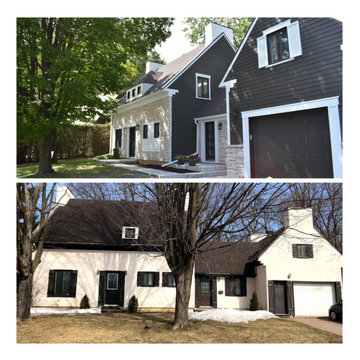
Diseño de fachada de casa pareada multicolor y negra clásica extra grande de dos plantas con revestimientos combinados, techo de mariposa y tejado de teja de madera
45 ideas para fachadas clásicas con techo de mariposa
1