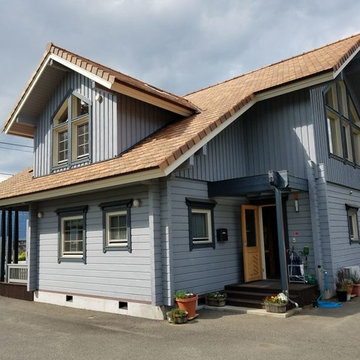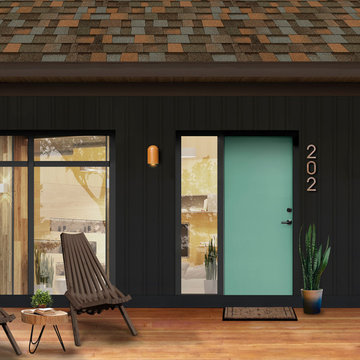1.356 ideas para fachadas marrones clásicas
Filtrar por
Presupuesto
Ordenar por:Popular hoy
1 - 20 de 1356 fotos
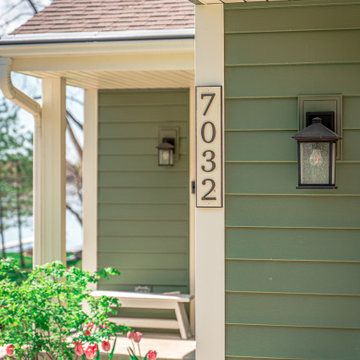
A home in need of a full exterior remodel! All of the windows were replaced with Infinity from Marvin fiberglass windows. The siding was replaced. Installation of aluminum soffit & facia, new gutters, and new gutter topper. Installation of new ProVia front entry door and storm door.
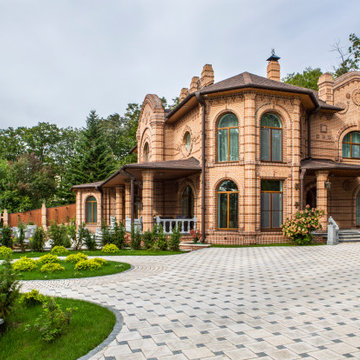
Foto de fachada de casa marrón y marrón tradicional de dos plantas con revestimiento de ladrillo

This 2-story home needed a little love on the outside, with a new front porch to provide curb appeal as well as useful seating areas at the front of the home. The traditional style of the home was maintained, with it's pale yellow siding and black shutters. The addition of the front porch with flagstone floor, white square columns, rails and balusters, and a small gable at the front door helps break up the 2-story front elevation and provides the covered seating desired. Can lights in the wood ceiling provide great light for the space, and the gorgeous ceiling fans increase the breeze for the home owners when sipping their tea on the porch. The new stamped concrete walk from the driveway and simple landscaping offer a quaint picture from the street, and the homeowners couldn't be happier.
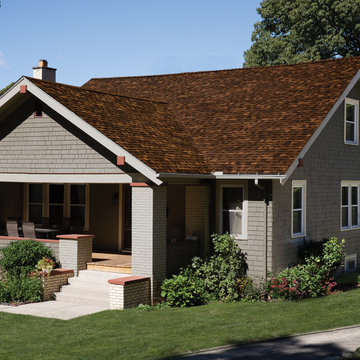
Modelo de fachada de casa gris y marrón tradicional con tejado de teja de madera
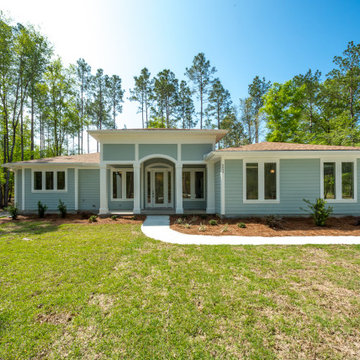
A custom home with vinyl siding and a screened porch.
Ejemplo de fachada de casa azul y marrón tradicional de tamaño medio de una planta con revestimiento de vinilo, tejado a cuatro aguas y tejado de teja de madera
Ejemplo de fachada de casa azul y marrón tradicional de tamaño medio de una planta con revestimiento de vinilo, tejado a cuatro aguas y tejado de teja de madera
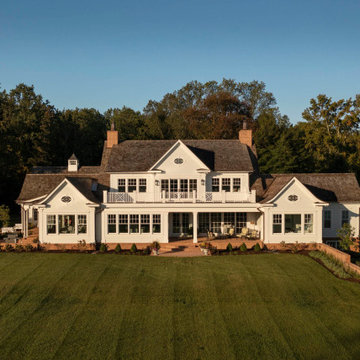
The well-balanced rear elevation features symmetrical roof lines, Chippendale railings, and rotated ellipse windows with divided lites. Ideal for outdoor entertaining, the perimeter of the covered patio includes recessed motorized screens that effortlessly create a screened-in porch in the warmer months.

Modern Victorian/Craftsman single-family, taking inspiration from traditional Chicago architecture. Clad in Evening Blue Hardie siding.
Foto de fachada de casa azul y marrón tradicional grande de dos plantas con revestimiento de aglomerado de cemento, tejado a dos aguas, tejado de teja de madera y tablilla
Foto de fachada de casa azul y marrón tradicional grande de dos plantas con revestimiento de aglomerado de cemento, tejado a dos aguas, tejado de teja de madera y tablilla
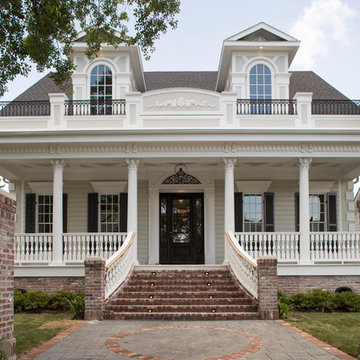
Modelo de fachada de casa gris y marrón tradicional extra grande de dos plantas con tejado de teja de madera

Modelo de fachada de casa beige y marrón clásica de tamaño medio de dos plantas con revestimiento de piedra, tejado a dos aguas, tejado de teja de madera y tablilla

Luxury Home on Pine Lake, WI
Diseño de fachada de casa azul y marrón tradicional extra grande de dos plantas con revestimiento de madera, tejado a dos aguas, tejado de teja de madera y teja
Diseño de fachada de casa azul y marrón tradicional extra grande de dos plantas con revestimiento de madera, tejado a dos aguas, tejado de teja de madera y teja
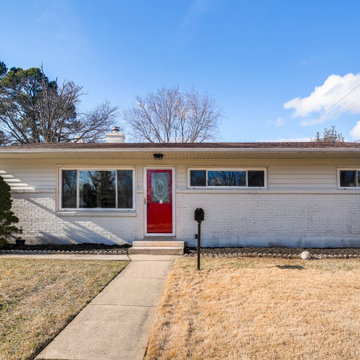
Imagen de fachada de casa blanca y marrón tradicional grande de una planta con revestimiento de ladrillo, tejado a doble faldón y tejado de teja de madera
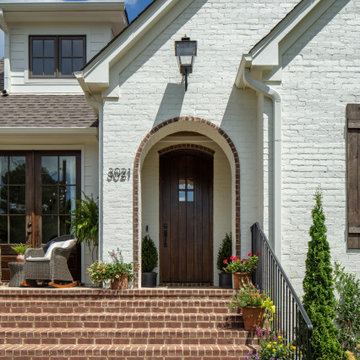
Foto de fachada de casa blanca y marrón tradicional de tamaño medio de dos plantas con revestimiento de ladrillo, tejado a la holandesa y tejado de teja de madera
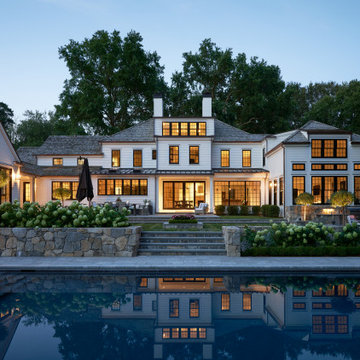
Custom white colonial with a mix of traditional and transitional elements. Featuring black windows, cedar roof, bluestone patio, field stone walls, step lights and a custom pool with spa.
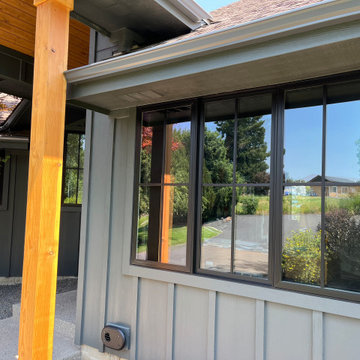
Full exterior remodel in Spokane with James Hardie ColorPlus Board and Batten and Lap siding in Iron Grey. All windows were replaced with Milgard Trinsic series in Black for a contemporary look. We also installed a natural stone in 3 spots with new porch posts and pre-finished tongue and groove pine on the porch ceiling.
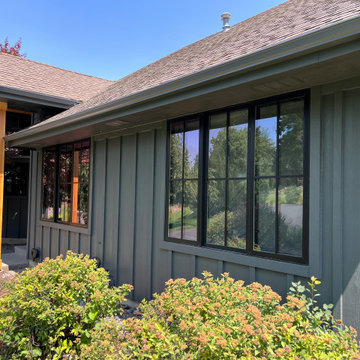
Full exterior remodel in Spokane with James Hardie ColorPlus Board and Batten and Lap siding in Iron Grey. All windows were replaced with Milgard Trinsic series in Black for a contemporary look. We also installed a natural stone in 3 spots with new porch posts and pre-finished tongue and groove pine on the porch ceiling.

English cottage style two-story home with stone and shingle exterior; cedar shake roof; dormer windows with diamond-paned leaded glass and decorative trim; Juliet balcony, covered patio, brick chimneys with chimney caps, and multi-light windows with brick lintels and sills.
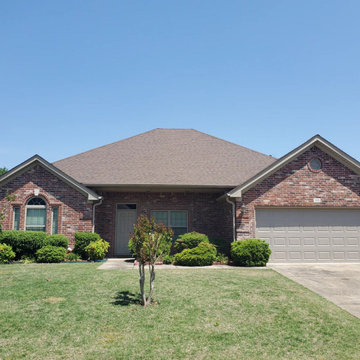
Diseño de fachada de casa roja y marrón tradicional de tamaño medio de una planta con revestimiento de ladrillo, tejado a cuatro aguas y tejado de teja de madera
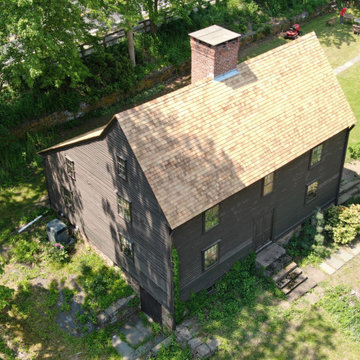
Overhead view of this historic restoration project in Middletown, CT. This wood roof on this 17th-century Elizabethan-style residence needed to be replaced. Built-in 1686 by Daniel Harris for his son Samuel, this house was renovated in early 1700 to add the shed section in back, providing the illusion of a traditional Saltbox house. We specified and installed Western Red cedar from Anbrook Industries, British Columbia.
1.356 ideas para fachadas marrones clásicas
1
