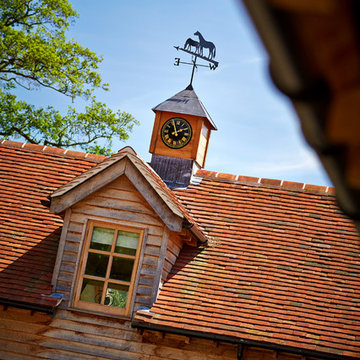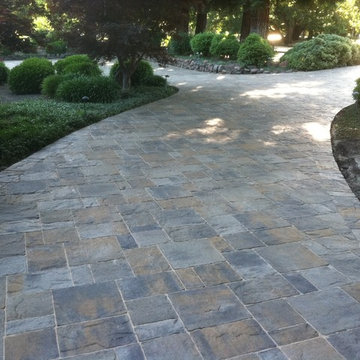8.648 ideas para fachadas clásicas extra grandes
Filtrar por
Presupuesto
Ordenar por:Popular hoy
61 - 80 de 8648 fotos
Artículo 1 de 3
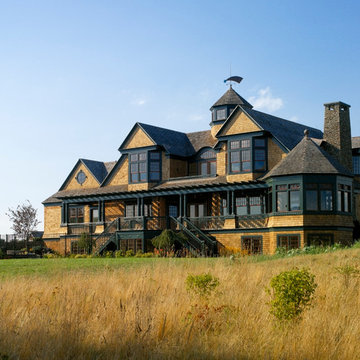
Photography: Aaron Usher
www.aaronusher.com/
Ejemplo de fachada marrón tradicional extra grande de tres plantas con revestimiento de madera
Ejemplo de fachada marrón tradicional extra grande de tres plantas con revestimiento de madera

Landmarkphotodesign.com
Ejemplo de fachada marrón y gris clásica extra grande de dos plantas con revestimiento de piedra y tejado de teja de madera
Ejemplo de fachada marrón y gris clásica extra grande de dos plantas con revestimiento de piedra y tejado de teja de madera
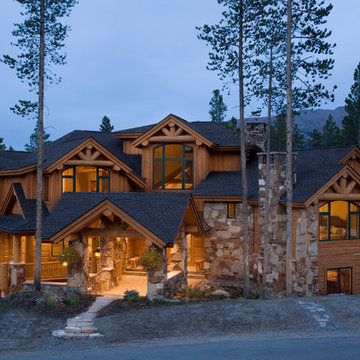
Imagen de fachada marrón tradicional extra grande de tres plantas con revestimiento de piedra
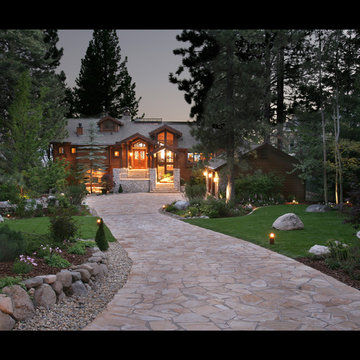
Imagen de fachada marrón clásica extra grande con revestimiento de madera y tejado a dos aguas
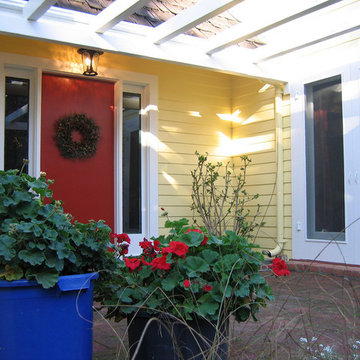
We painted the exterior of this home in Saratoga, CA. It was built in 1947 and had a traditional feel to it. We went with a cheery yellow (Glidden "Jonquil").
We painted the front door Benjamin Moore "Heritage Red", and the trim Behr "Divine Pleasure". We also used Benjamin Moore "Chrome Green" to outline the windows. The colors we chose pumped up the Feng Shui for the clients. The home faced South (Fire/Fame), so painting the front door red pumped up the reputation of the owners. See the photos for more information.
Photo: Jennifer A. Emmer
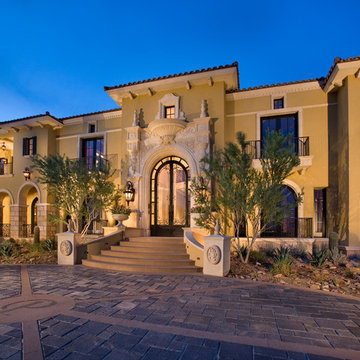
Dino Tonn
Modelo de fachada de casa beige tradicional extra grande de dos plantas con revestimiento de piedra, tejado plano y tejado de teja de barro
Modelo de fachada de casa beige tradicional extra grande de dos plantas con revestimiento de piedra, tejado plano y tejado de teja de barro
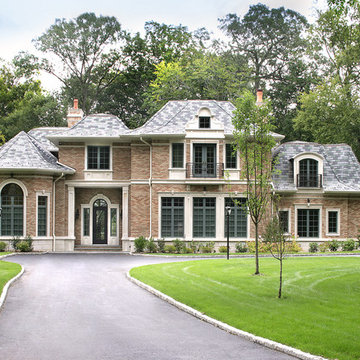
Photography: Peter Rymwid
8,000 SF Single Family Home located in Great Neck, New York on Long Island.
Imagen de fachada marrón tradicional extra grande de dos plantas con revestimiento de ladrillo y tejado a cuatro aguas
Imagen de fachada marrón tradicional extra grande de dos plantas con revestimiento de ladrillo y tejado a cuatro aguas
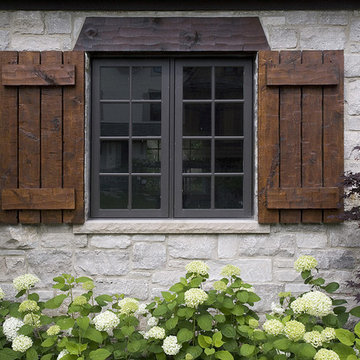
http://www.pickellbuilders.com. Photography by Linda Oyama Bryan. Stone and Stucco French Provincial with Hand Hewn Window Headers and Shutters on Lake Geneva.

This home is in a rural area. The client was wanting a home reminiscent of those built by the auto barons of Detroit decades before. The home focuses on a nature area enhanced and expanded as part of this property development. The water feature, with its surrounding woodland and wetland areas, supports wild life species and was a significant part of the focus for our design. We orientated all primary living areas to allow for sight lines to the water feature. This included developing an underground pool room where its only windows looked over the water while the room itself was depressed below grade, ensuring that it would not block the views from other areas of the home. The underground room for the pool was constructed of cast-in-place architectural grade concrete arches intended to become the decorative finish inside the room. An elevated exterior patio sits as an entertaining area above this room while the rear yard lawn conceals the remainder of its imposing size. A skylight through the grass is the only hint at what lies below.
Great care was taken to locate the home on a small open space on the property overlooking the natural area and anticipated water feature. We nestled the home into the clearing between existing trees and along the edge of a natural slope which enhanced the design potential and functional options needed for the home. The style of the home not only fits the requirements of an owner with a desire for a very traditional mid-western estate house, but also its location amongst other rural estate lots. The development is in an area dotted with large homes amongst small orchards, small farms, and rolling woodlands. Materials for this home are a mixture of clay brick and limestone for the exterior walls. Both materials are readily available and sourced from the local area. We used locally sourced northern oak wood for the interior trim. The black cherry trees that were removed were utilized as hardwood flooring for the home we designed next door.
Mechanical systems were carefully designed to obtain a high level of efficiency. The pool room has a separate, and rather unique, heating system. The heat recovered as part of the dehumidification and cooling process is re-directed to maintain the water temperature in the pool. This process allows what would have been wasted heat energy to be re-captured and utilized. We carefully designed this system as a negative pressure room to control both humidity and ensure that odors from the pool would not be detectable in the house. The underground character of the pool room also allowed it to be highly insulated and sealed for high energy efficiency. The disadvantage was a sacrifice on natural day lighting around the entire room. A commercial skylight, with reflective coatings, was added through the lawn-covered roof. The skylight added a lot of natural daylight and was a natural chase to recover warm humid air and supply new cooled and dehumidified air back into the enclosed space below. Landscaping was restored with primarily native plant and tree materials, which required little long term maintenance. The dedicated nature area is thriving with more wildlife than originally on site when the property was undeveloped. It is rare to be on site and to not see numerous wild turkey, white tail deer, waterfowl and small animals native to the area. This home provides a good example of how the needs of a luxury estate style home can nestle comfortably into an existing environment and ensure that the natural setting is not only maintained but protected for future generations.
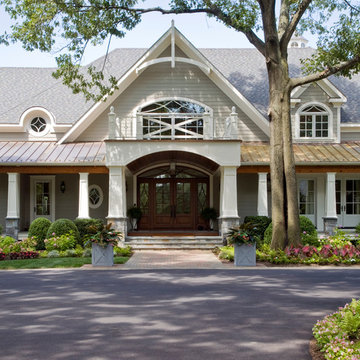
A simple, yet impressive entry, and an octagonal tower. The garage is cocked at a slight angle and is designed to look like the old barn that was converted. Note the way we designed the house to preserve as many trees as possible, giving the house an established feel.

Outdoor covered porch, outdoor kitchen, pergola, and outdoor fireplace.
Modelo de fachada de casa blanca y gris clásica extra grande de dos plantas con revestimiento de estuco, tejado a dos aguas y tejado de teja de madera
Modelo de fachada de casa blanca y gris clásica extra grande de dos plantas con revestimiento de estuco, tejado a dos aguas y tejado de teja de madera
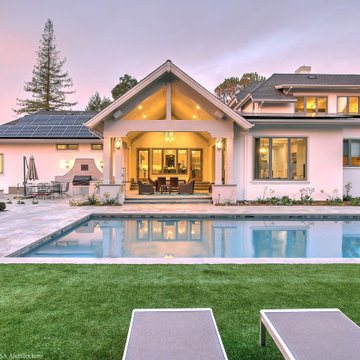
Outdoor covered porch, outdoor kitchen, pergola, and outdoor fireplace.
Imagen de fachada de casa blanca y gris tradicional extra grande de dos plantas con revestimiento de estuco, tejado a dos aguas y tejado de teja de madera
Imagen de fachada de casa blanca y gris tradicional extra grande de dos plantas con revestimiento de estuco, tejado a dos aguas y tejado de teja de madera

Diseño de fachada de casa beige y gris tradicional extra grande de dos plantas con revestimiento de piedra y tejado de teja de barro
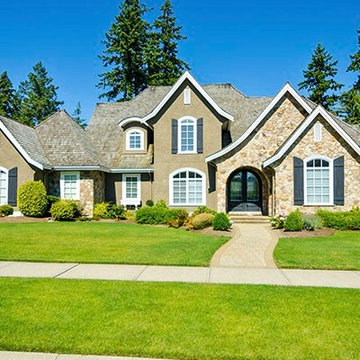
Modelo de fachada de casa beige clásica extra grande de dos plantas con revestimientos combinados, tejado a dos aguas y tejado de teja de madera
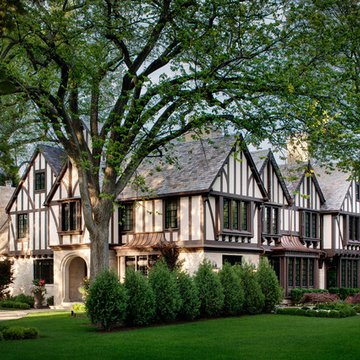
Precise matching of each exterior Tudor detail – after additions in three separate directions - from stonework to slate to stucco.
Photographer: Michael Robinson
Architect: GTH Architects
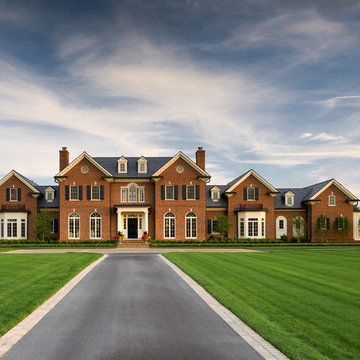
Foto de fachada roja tradicional extra grande de tres plantas con revestimiento de ladrillo y tejado a dos aguas
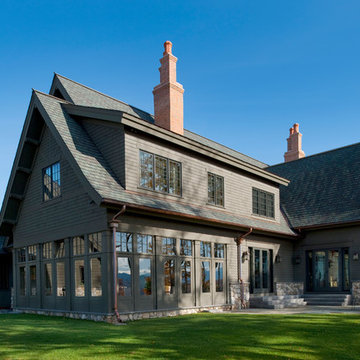
Resting upon a 120-acre rural hillside, this 17,500 square-foot residence has unencumbered mountain views to the east, south and west. The exterior design palette for the public side is a more formal Tudor style of architecture, including intricate brick detailing; while the materials for the private side tend toward a more casual mountain-home style of architecture with a natural stone base and hand-cut wood siding.
Primary living spaces and the master bedroom suite, are located on the main level, with guest accommodations on the upper floor of the main house and upper floor of the garage. The interior material palette was carefully chosen to match the stunning collection of antique furniture and artifacts, gathered from around the country. From the elegant kitchen to the cozy screened porch, this residence captures the beauty of the White Mountains and embodies classic New Hampshire living.
Photographer: Joseph St. Pierre
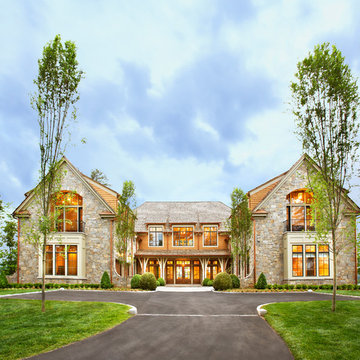
Lake Front Country Estate, designed by Tom Markalunas and built by Resort Custom Homes. Photogrpahy by Rachael Boling
Diseño de fachada clásica extra grande de dos plantas con revestimiento de piedra
Diseño de fachada clásica extra grande de dos plantas con revestimiento de piedra
8.648 ideas para fachadas clásicas extra grandes
4
