1.046 ideas para fachadas clásicas a niveles
Filtrar por
Presupuesto
Ordenar por:Popular hoy
61 - 80 de 1046 fotos
Artículo 1 de 3
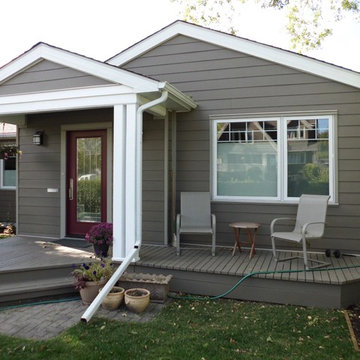
S.I.S. Supply Install Services Ltd.
Modelo de fachada marrón clásica de tamaño medio a niveles con revestimiento de aglomerado de cemento
Modelo de fachada marrón clásica de tamaño medio a niveles con revestimiento de aglomerado de cemento
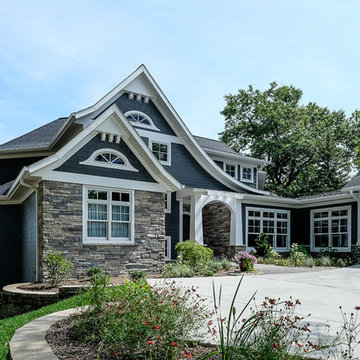
Brian Stefl
Foto de fachada de casa azul clásica grande a niveles con revestimientos combinados, tejado a dos aguas y tejado de teja de madera
Foto de fachada de casa azul clásica grande a niveles con revestimientos combinados, tejado a dos aguas y tejado de teja de madera
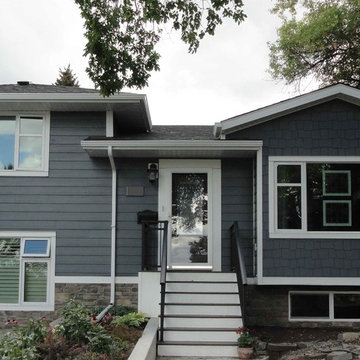
S.I.S. Supply Install Services Ltd.
Imagen de fachada azul clásica grande a niveles con revestimiento de aglomerado de cemento
Imagen de fachada azul clásica grande a niveles con revestimiento de aglomerado de cemento
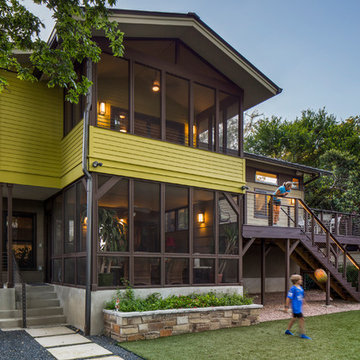
Screened Porches
Screened porches make up the rear of the house, but one can see the covered side porch at left (with Master Bath shower above) and the new back deck at the right.
The back yard is decidedly low maintenance, with its artificial turf grass and gravel areas at the perimeter (where the dogs patrol).
fiber cement siding painted Cleveland Green (7" siding), Sweet Vibrations (4" siding), and Texas Leather (11" siding)—all by Benjamin Moore • window trim and clerestory band painted Night Horizon by Benjamin Moore • soffit & fascia painted Camouflage by Benjamin Moore.
Construction by CG&S Design-Build.
Photography by Tre Dunham, Fine focus Photography

This new 1,700 sf two-story single family residence for a young couple required a minimum of three bedrooms, two bathrooms, packaged to fit unobtrusively in an older low-key residential neighborhood. The house is located on a small non-conforming lot. In order to get the maximum out of this small footprint, we virtually eliminated areas such as hallways to capture as much living space. We made the house feel larger by giving the ground floor higher ceilings, provided ample natural lighting, captured elongated sight lines out of view windows, and used outdoor areas as extended living spaces.
To help the building be a “good neighbor,” we set back the house on the lot to minimize visual volume, creating a friendly, social semi-public front porch. We designed with multiple step-back levels to create an intimacy in scale. The garage is on one level, the main house is on another higher level. The upper floor is set back even further to reduce visual impact.
By designing a single car garage with exterior tandem parking, we minimized the amount of yard space taken up with parking. The landscaping and permeable cobblestone walkway up to the house serves double duty as part of the city required parking space. The final building solution incorporated a variety of significant cost saving features, including a floor plan that made the most of the natural topography of the site and allowed access to utilities’ crawl spaces. We avoided expensive excavation by using slab on grade at the ground floor. Retaining walls also doubled as building walls.
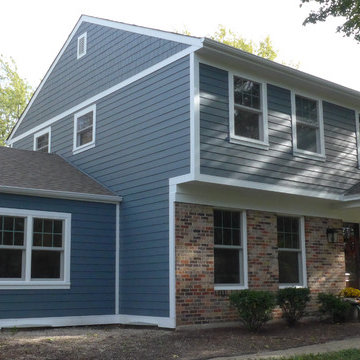
Naperville, IL Exterior Remodel by Siding & Windows Group in James Hardie Siding 6" exposure & HardieShingle Straight Edge in ColorPlus Technology Color Evening Blue and HardieTrim 5/4" Smooth in ColorPlus Technology Color Arctic White.
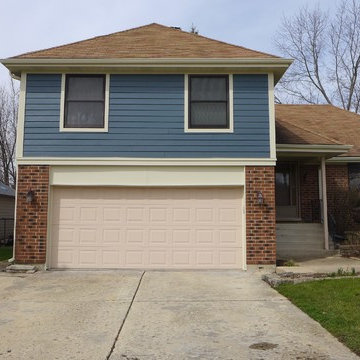
James Hardie 6 Inch Reveal Siding in Evening Blue, James Hardie Trim in Navajo Beige
Imagen de fachada de casa azul clásica de tamaño medio a niveles con revestimiento de aglomerado de cemento
Imagen de fachada de casa azul clásica de tamaño medio a niveles con revestimiento de aglomerado de cemento
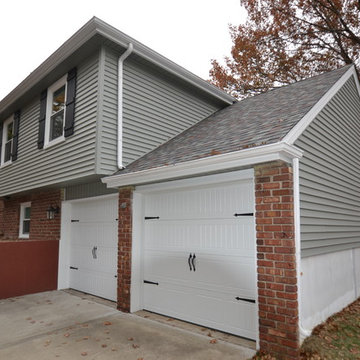
Modelo de fachada verde tradicional a niveles con revestimiento de vinilo

This West Linn 1970's split level home received a complete exterior and interior remodel. The design included removing the existing roof to vault the interior ceilings and increase the pitch of the roof. Custom quarried stone was used on the base of the home and new siding applied above a belly band for a touch of charm and elegance. The new barrel vaulted porch and the landscape design with it's curving walkway now invite you in. Photographer: Benson Images and Designer's Edge Kitchen and Bath
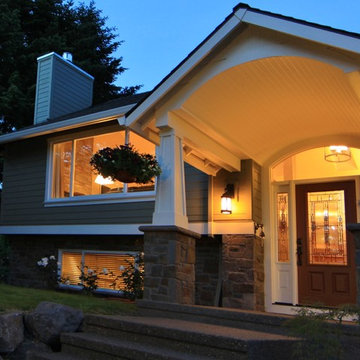
Imagen de fachada de casa verde tradicional grande a niveles con revestimientos combinados, tejado a dos aguas y tejado de teja de madera
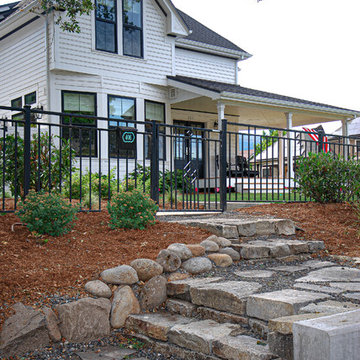
A complete home renovation in the heart of Hood River, OR. New owners worked with Oregon Finish Carpentry, Inc. to breath new life into this old home. We prioritized durability, craftsmanship and charm, and created a heritage home to be passed down through generations. The open main level creates a great space for family to come together. The unique split-level design on the upper floors allows for separate bedroom and bathroom spaces for privacy at the end of the day. This home features two master suites, an art studio, and custom craftsmanship throughout.
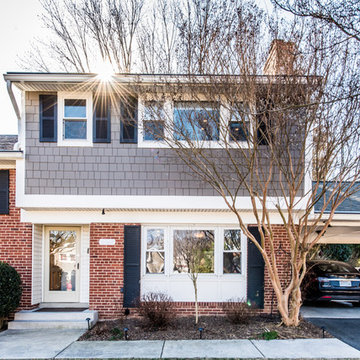
Photo by Susie Soleimani
Ejemplo de fachada de casa multicolor tradicional de tamaño medio a niveles con revestimientos combinados, tejado a dos aguas y tejado de teja de madera
Ejemplo de fachada de casa multicolor tradicional de tamaño medio a niveles con revestimientos combinados, tejado a dos aguas y tejado de teja de madera
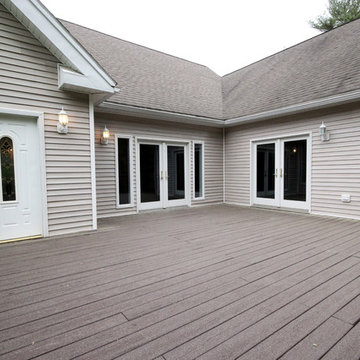
Modelo de fachada de casa beige clásica grande a niveles con revestimientos combinados, tejado a dos aguas y tejado de teja de madera
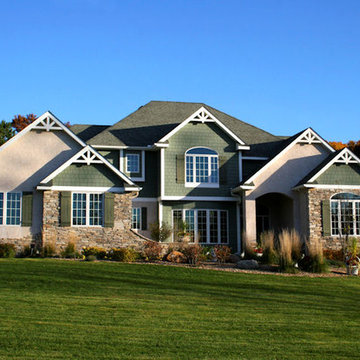
Exterior Painting: This lovely multi-level home really shows off the brick and lattice windows with complimentary beige and green exterior paint.
Foto de fachada verde tradicional grande a niveles con revestimientos combinados
Foto de fachada verde tradicional grande a niveles con revestimientos combinados
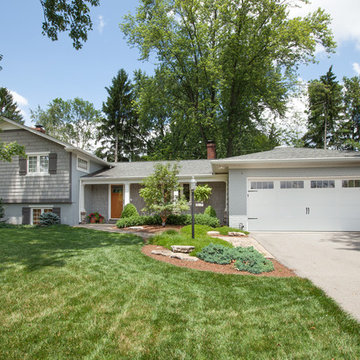
Diseño de fachada gris clásica de tamaño medio a niveles con revestimiento de vinilo
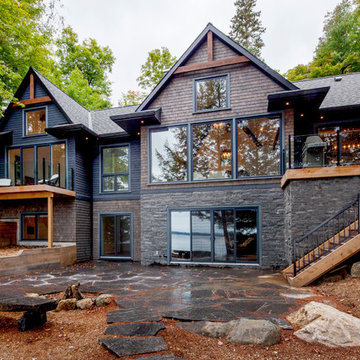
Traditional Muskoka custom cottage on Lake Joseph built by Tamarack North. Professional engineers and builders of fine seasonal homes.
Diseño de fachada gris clásica de tamaño medio a niveles con revestimiento de piedra y tejado a dos aguas
Diseño de fachada gris clásica de tamaño medio a niveles con revestimiento de piedra y tejado a dos aguas
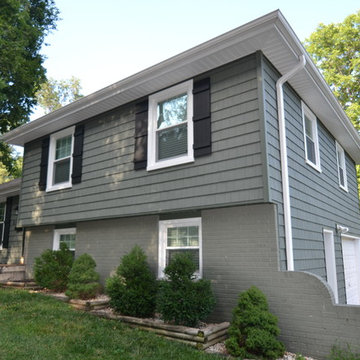
Foto de fachada verde clásica a niveles con revestimiento de vinilo
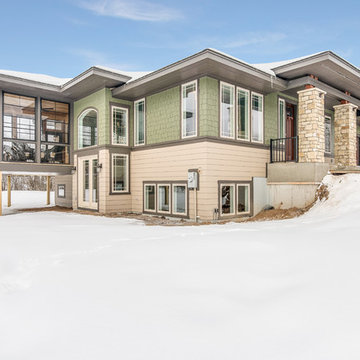
ParadeCraze
Ejemplo de fachada de casa verde clásica a niveles con revestimientos combinados y tejado a cuatro aguas
Ejemplo de fachada de casa verde clásica a niveles con revestimientos combinados y tejado a cuatro aguas
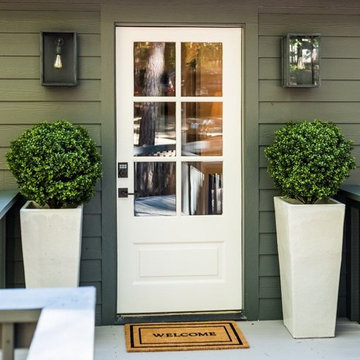
Modelo de fachada de casa verde clásica de tamaño medio a niveles con revestimiento de madera, tejado a dos aguas y tejado de teja de madera
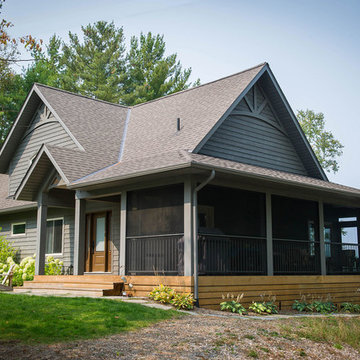
Re-defining waterfront living with this complete custom build on Kahshe Lake. A combination of classic Muskoka style and modern interior features work well to create timeless elegance and a breathtaking result.
Spatial flow of this gorgeous 1 1/2 story home was expanded vertically with the addition of loft space, highlighting the view from above. Below, in the main living area, a grand stone fireplace leads the eye upward, and is an inviting and majestic centrepiece.
The open-concept kitchen boasts sleek maple cabinetry detailed with ‘twig’ hardware and thick slab white granite providing textural interest that balances the lake and forest elements.
A fresh neutral palette was chosen for the bedrooms to echo the serene nature of the lake, providing a setting for relaxation and calm.
We added functional and recreational space with the construction of two outbuildings – a bunkie/sleeping cabin and a land boathouse, as well as a custom, wrap around screened porch and Muskoka Room.
1.046 ideas para fachadas clásicas a niveles
4