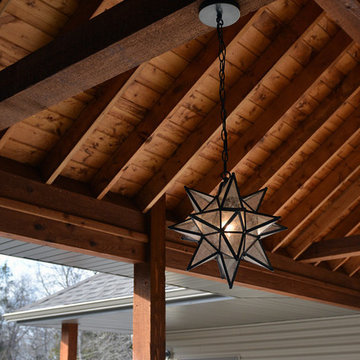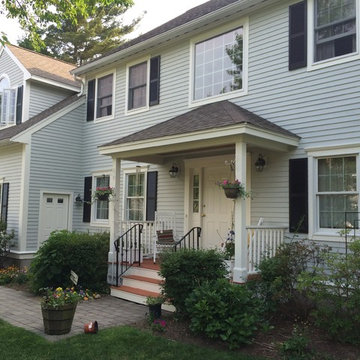1.049 ideas para fachadas clásicas a niveles
Filtrar por
Presupuesto
Ordenar por:Popular hoy
121 - 140 de 1049 fotos
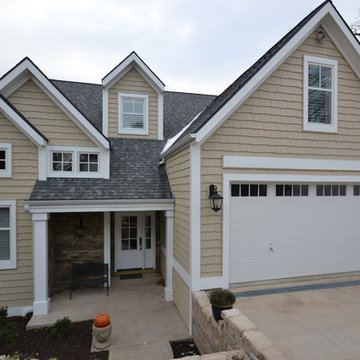
Ejemplo de fachada beige tradicional grande a niveles con revestimiento de vinilo
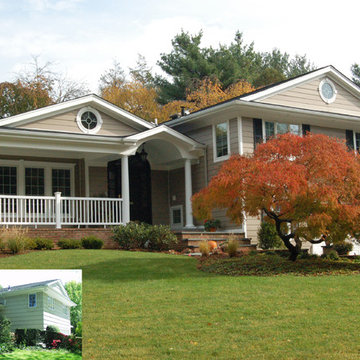
Robert L. Campagna
Foto de fachada beige clásica a niveles con revestimiento de vinilo y tejado a dos aguas
Foto de fachada beige clásica a niveles con revestimiento de vinilo y tejado a dos aguas
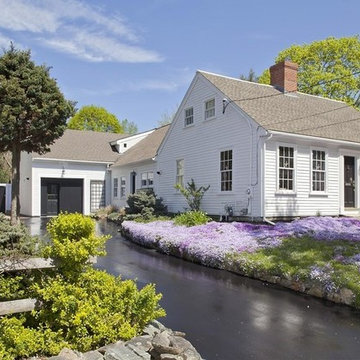
Ejemplo de fachada de casa blanca clásica de tamaño medio a niveles con revestimiento de vinilo, tejado a dos aguas y tejado de teja de madera
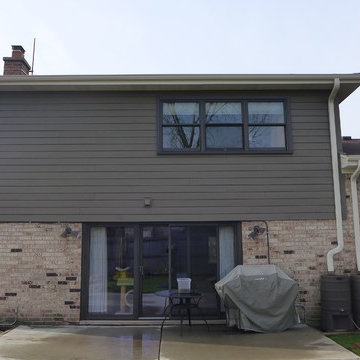
James Hardie 6 Inch Reveal Siding in Timber Bark, James Hardie Trim in Timber Bark and Arctic White
Foto de fachada de casa beige tradicional de tamaño medio a niveles con revestimiento de aglomerado de cemento
Foto de fachada de casa beige tradicional de tamaño medio a niveles con revestimiento de aglomerado de cemento

Paint by Sherwin Williams
Body Color - Anonymous - SW 7046
Accent Color - Urban Bronze - SW 7048
Trim Color - Worldly Gray - SW 7043
Front Door Stain - Northwood Cabinets - Custom Truffle Stain
Exterior Stone by Eldorado Stone
Stone Product Rustic Ledge in Clearwater
Outdoor Fireplace by Heat & Glo
Live Edge Mantel by Outside The Box Woodworking
Doors by Western Pacific Building Materials
Windows by Milgard Windows & Doors
Window Product Style Line® Series
Window Supplier Troyco - Window & Door
Lighting by Destination Lighting
Garage Doors by NW Door
Decorative Timber Accents by Arrow Timber
Timber Accent Products Classic Series
LAP Siding by James Hardie USA
Fiber Cement Shakes by Nichiha USA
Construction Supplies via PROBuild
Landscaping by GRO Outdoor Living
Customized & Built by Cascade West Development
Photography by ExposioHDR Portland
Original Plans by Alan Mascord Design Associates
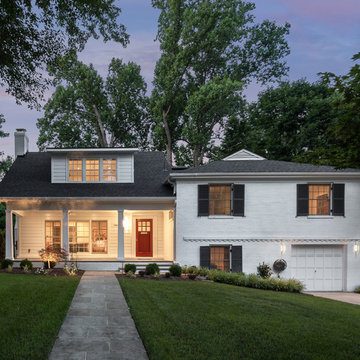
Second-story addition with covered porch on existing split-level home.
Diseño de fachada de casa blanca tradicional grande a niveles con revestimientos combinados, tejado a dos aguas y tejado de teja de madera
Diseño de fachada de casa blanca tradicional grande a niveles con revestimientos combinados, tejado a dos aguas y tejado de teja de madera
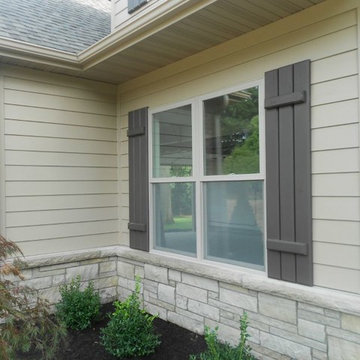
Hardie Siding and HardieTrim in Khaki Brown
Imagen de fachada beige clásica grande a niveles con revestimiento de aglomerado de cemento
Imagen de fachada beige clásica grande a niveles con revestimiento de aglomerado de cemento
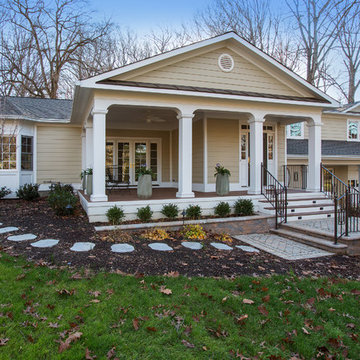
This household desired a large area on their main floor to entertain. They loved their neighborhood, and wanted to stay in their home. Their kitchen felt closed off, and they needed an office space. Being a split-level, they also desired a powder room on the main level, and to no longer have steps up from the main entrance so there was a much more welcoming "hello" when visitors came. As a result, we added a 15' addition to the home, expanding it to allow a powder room, a new butlers pantry, a dining room and formal parlor/office space. In addition, the main entrance was raised to remove any need for stairs inside the front door, giving the home owners a spacious foyer with two coat closets and a built-in bench seat with storage underneath. The ceilings were also raised to 9' to give the home more height, and the back of the house was expanded a few feet for openness.
Greg Hadley Photography.
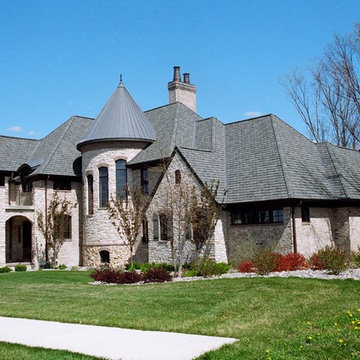
A european style home designed in North Appleton, wisconsin.
Stone turret w/ metal roof is one of the many features of
this custom designed home
Foto de fachada clásica a niveles con revestimiento de ladrillo
Foto de fachada clásica a niveles con revestimiento de ladrillo
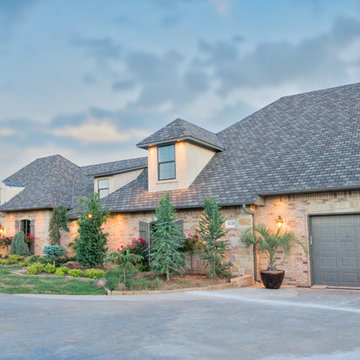
Ejemplo de fachada roja clásica grande a niveles con revestimiento de ladrillo y tejado a la holandesa
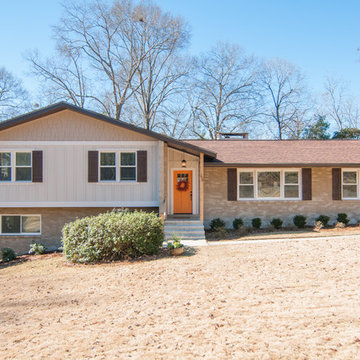
1960'split-level exterior renovation includes gray shaded painted brick and pop of color painted door at entry of home. Craftman style dark brown wooden shutters with white trim finish the overall look of exterior.
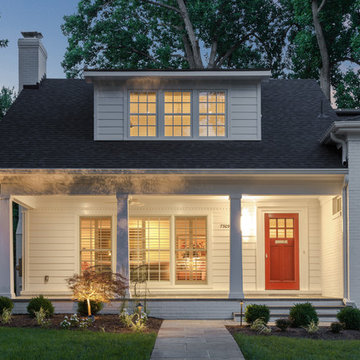
Second-story addition with covered porch on existing split-level home.
Foto de fachada de casa blanca clásica grande a niveles con revestimientos combinados, tejado a dos aguas y tejado de teja de madera
Foto de fachada de casa blanca clásica grande a niveles con revestimientos combinados, tejado a dos aguas y tejado de teja de madera
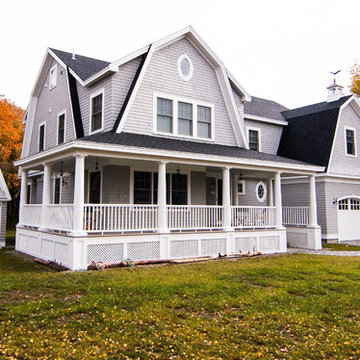
Kelley Raffaele
Foto de fachada gris tradicional de tamaño medio a niveles con revestimiento de madera y tejado a doble faldón
Foto de fachada gris tradicional de tamaño medio a niveles con revestimiento de madera y tejado a doble faldón
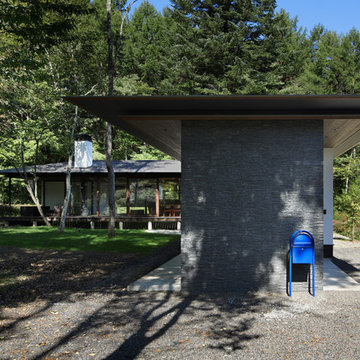
外観
Foto de fachada de casa gris tradicional a niveles con revestimiento de piedra, tejado a cuatro aguas y tejado de metal
Foto de fachada de casa gris tradicional a niveles con revestimiento de piedra, tejado a cuatro aguas y tejado de metal
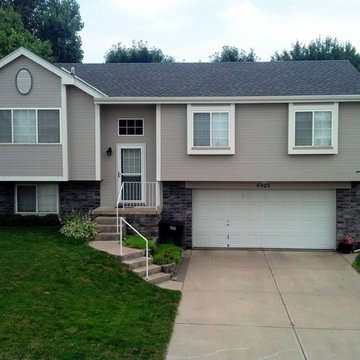
Shingle: GAF Timberline HD in Pewter Gray
Photo credit: Jacob Hansen
Foto de fachada beige clásica de tamaño medio a niveles con revestimiento de vinilo y tejado a dos aguas
Foto de fachada beige clásica de tamaño medio a niveles con revestimiento de vinilo y tejado a dos aguas
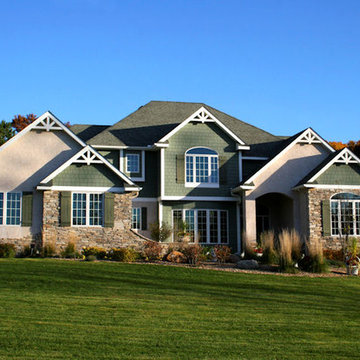
Exterior Painting: This lovely multi-level home really shows off the brick and lattice windows with complimentary beige and green exterior paint.
Foto de fachada verde tradicional grande a niveles con revestimientos combinados
Foto de fachada verde tradicional grande a niveles con revestimientos combinados
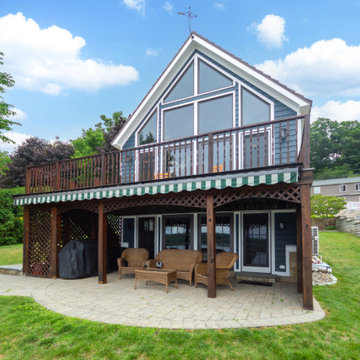
This beautiful, lakeside, colonial located in Hopkinton, MA underwent one of the most beautiful siding transformations of the year using our GorillaPlank™ Siding System.
Built in 1940, this lakeside home in Hopkinton, MA had old scalloped cedar shakes that had become old and worn out. The homeowners considered painting again, but did not want the costly expense of having to paint again, so they decided it was time to renovate and modernize their living space with a low-maintenance siding that closely resembled the appearance of wood.
Everlast Composite Siding was the siding of choice using our GorillaPlank™ Siding System.
Before installing the GorillaPlank™ Siding System, our expert team of installers went to work by stripping down the existing cedar shingles and clapboards down to the sheathing.
After verifying the underlying condition of the sheathing, our team went ahead and set staging to protect the beautiful metal roofs, then proceeded to install the moisture barrier to protect the sheathing, and then installed insulation for added protection and comfort.
Their house is now featuring Everlast Composite Siding in the 7” exposure of one of the newest colors, Blue Spruce!
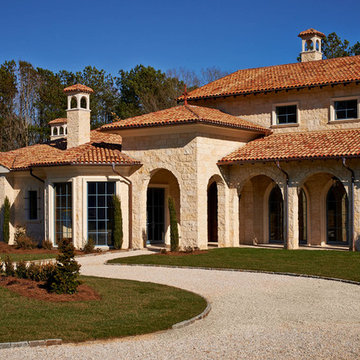
Dustin Peck Photography
Ejemplo de fachada beige clásica extra grande a niveles con revestimiento de piedra
Ejemplo de fachada beige clásica extra grande a niveles con revestimiento de piedra
1.049 ideas para fachadas clásicas a niveles
7
